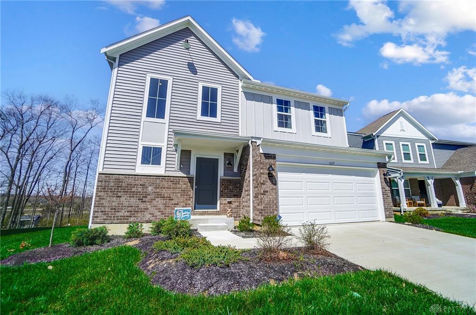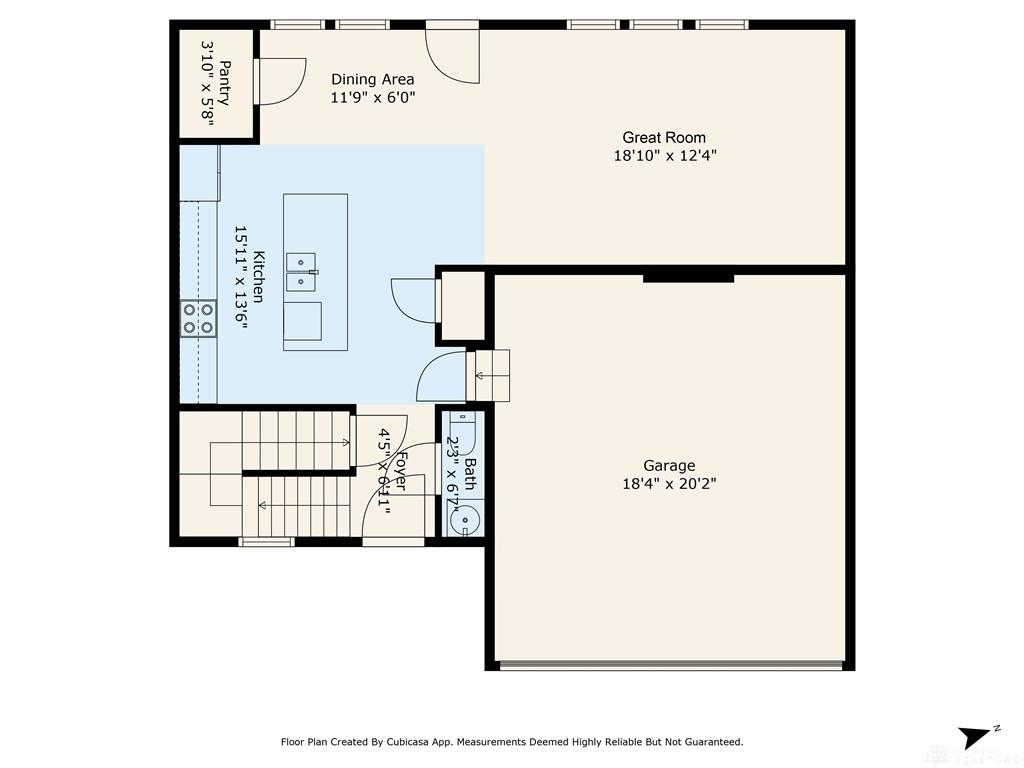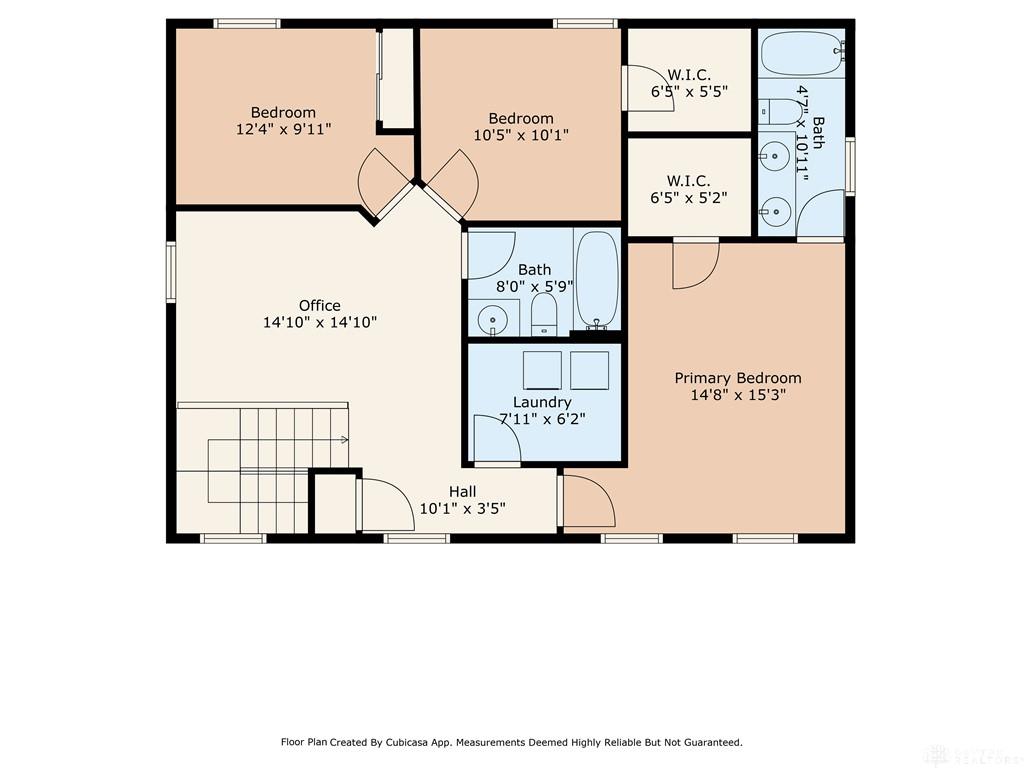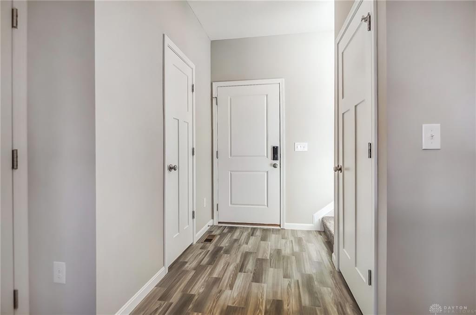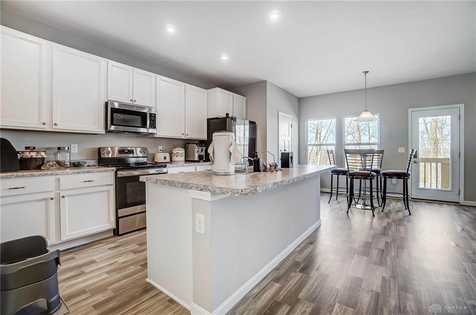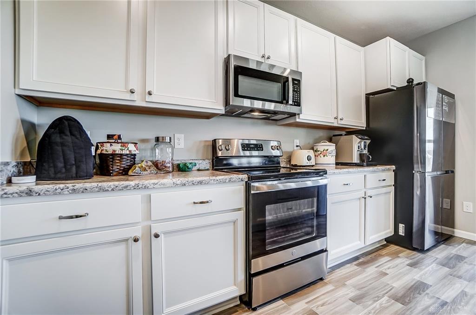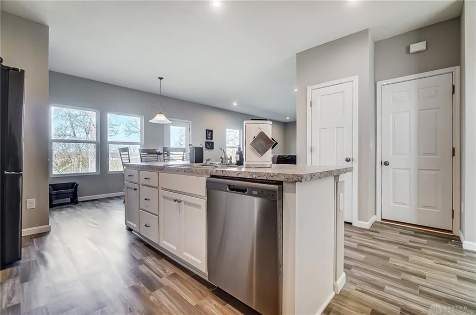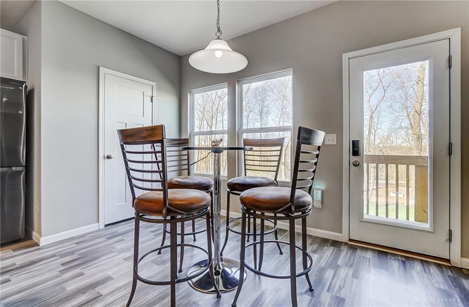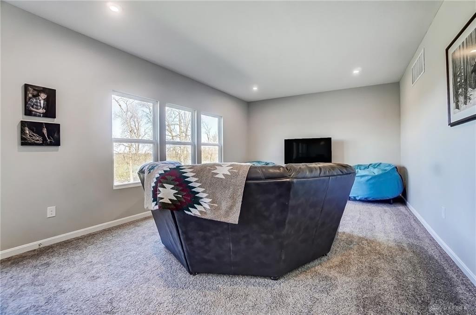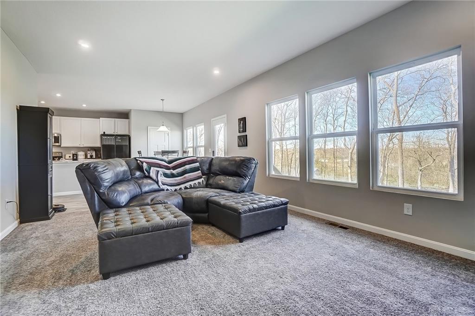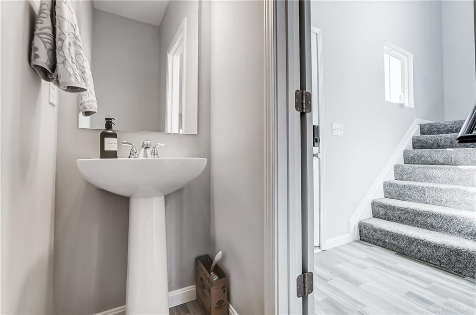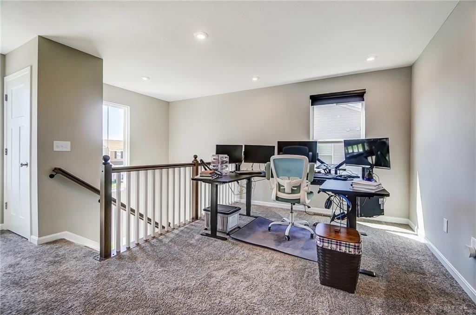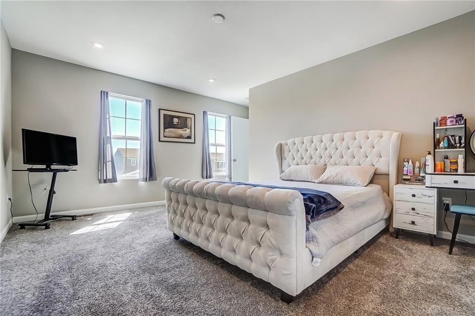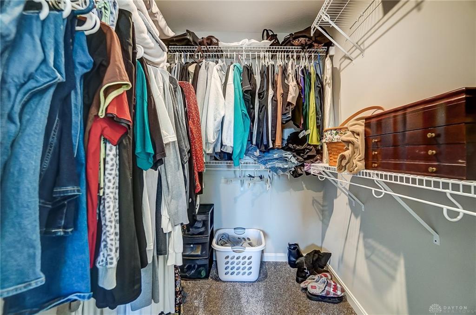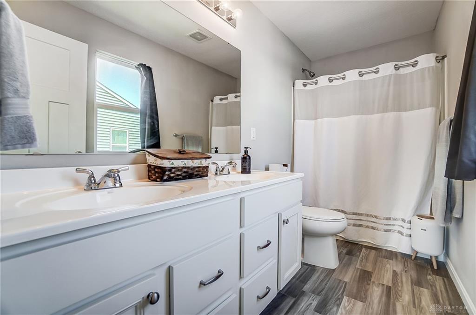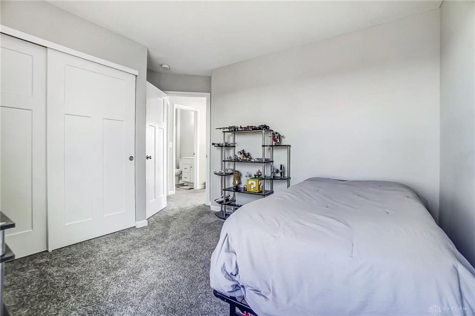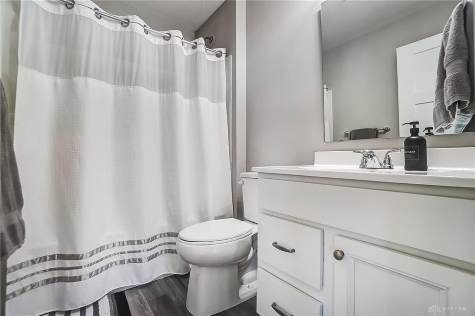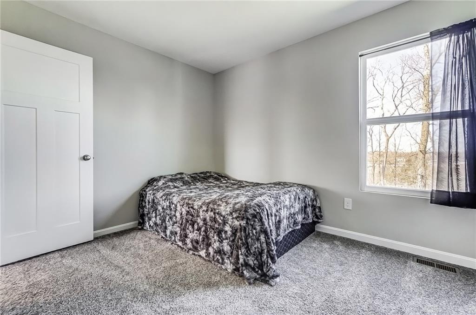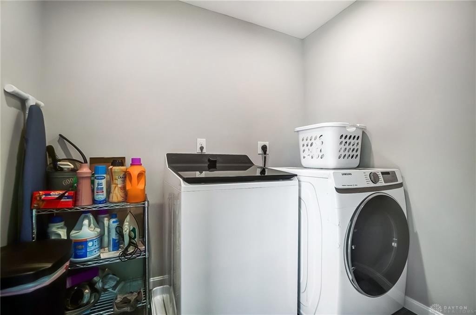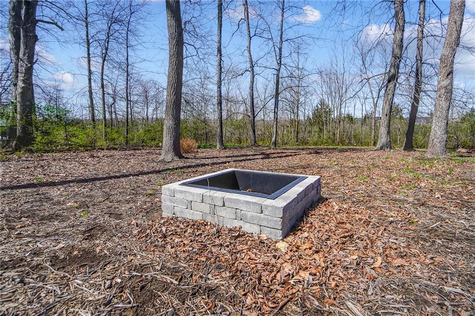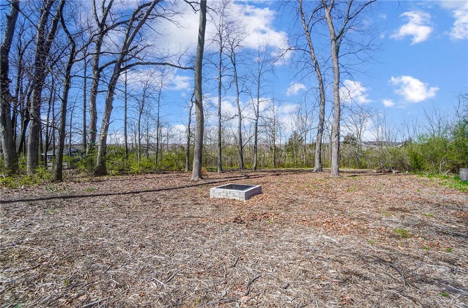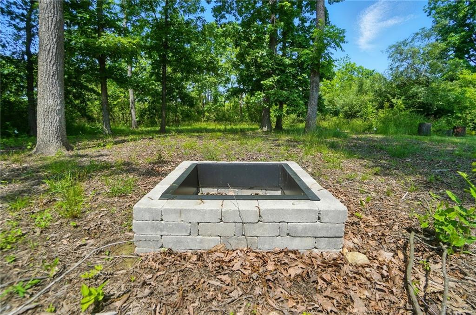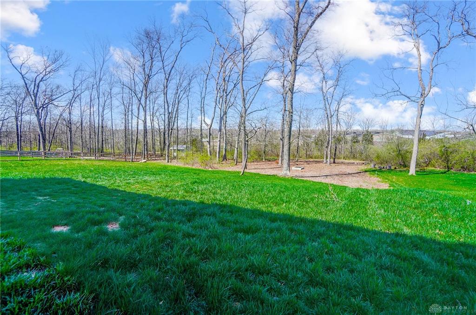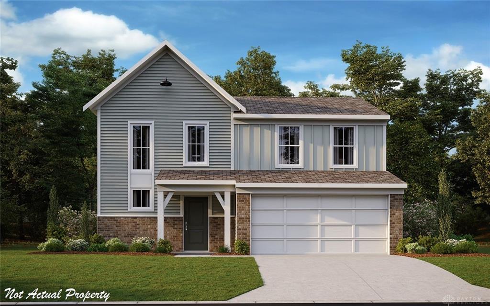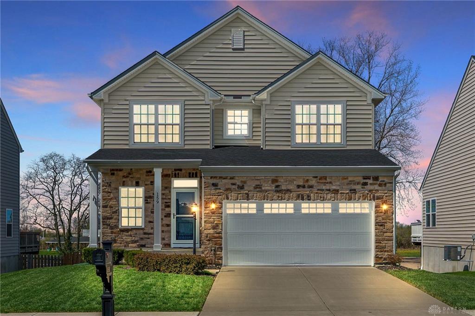1750 sq. ft.
3 baths
3 beds
$379,900 Price
931171 MLS#
Marketing Remarks
Are you looking for a new home but cannot wait six months to a year to construct your dream? Or is the daunting building process overwhelming to you? This nearly new, two-year-old residence is your dream come true with its pristine condition and inviting open layout. When stepping inside, you will love the bright and airy interior created by all the windows, which flood each room with natural light. You will also be thrilled with the full, unfinished basement, which presents a blank canvas waiting for you to transform into anything you desire—a home gym, an entertainment lounge, or an extra storage area. Boasting a generous 1,750 square feet of living space on the first two levels and an additional 742 square feet of unfinished space on the lower level, you will have plenty of space to spread out. Indeed, each family member will be pleased given the versatility of the three bedrooms plus loft, which is ideal for an office, play area, or whatever you need. And, with all of these baths, those busy morning routines will be quite manageable. Outside, you will enjoy the privacy given the mature trees abutting the back of the lot. Host summer barbecues, indulge in your gardening hobby, or simply relax under the stars. This outdoor space is your personal oasis, set away from the bustle of city life. Rest assured, however, even though you are not in the eye of the city storm, groceries, restaurants, and other conveniences will be a stone-throw away, and your daily commute will be a breeze given the convenient location near I-675 and I-70. There is also the beautiful Community Park, just a hop, skip, and jump away, ready for your weekend picnics. This Fairborn gem is not just a house; it’s the virtually new home you have been searching for but have been unable to find. It checks all of your boxes, doesn’t it? Don’t wait! Homes this special are like a lightning flash in this market! Call now before you are too late!
additional details
- Heating System Electric,Forced Air,Heat Pump
- Cooling Central,Heat Pump
- Garage 2 Car,Attached,Opener,220 Volt Outlet
- Total Baths 3
- Utilities 220 Volt Outlet,City Water,Sanitary Sewer,Storm Sewer
- Lot Dimensions .352 Acres
Room Dimensions
- Great Room: 13 x 20 (Main)
- Kitchen: 11 x 14 (Main)
- Dining Room: 9 x 13 (Main)
- Primary Bedroom: 12 x 16 (Second)
- Bedroom: 11 x 12 (Second)
- Bedroom: 10 x 11 (Second)
- Study/Office: 10 x 15 (Second)
- Entry Room: 4 x 7 (Main)
Virtual Tour
Great Schools in this area
similar Properties
1221 Heathgate Way
Stylish new Danville plan in beautiful Arden Place...
More Details
$399,900
256 Regatta Park Drive
Welcome to this impeccably maintained, custom-buil...
More Details
$395,000
159 Regatta Park Drive
Welcome to 159 Regatta Park Dr. A stunning 4-bedro...
More Details
$389,900

- Office : 937.434.7600
- Mobile : 937-266-5511
- Fax :937-306-1806

My team and I are here to assist you. We value your time. Contact us for prompt service.
Mortgage Calculator
This is your principal + interest payment, or in other words, what you send to the bank each month. But remember, you will also have to budget for homeowners insurance, real estate taxes, and if you are unable to afford a 20% down payment, Private Mortgage Insurance (PMI). These additional costs could increase your monthly outlay by as much 50%, sometimes more.
 Courtesy: Irongate Inc. (937) 433-3300 Karen S Ollier
Courtesy: Irongate Inc. (937) 433-3300 Karen S Ollier
Data relating to real estate for sale on this web site comes in part from the IDX Program of the Dayton Area Board of Realtors. IDX information is provided exclusively for consumers' personal, non-commercial use and may not be used for any purpose other than to identify prospective properties consumers may be interested in purchasing.
Information is deemed reliable but is not guaranteed.
![]() © 2025 Georgiana C. Nye. All rights reserved | Design by FlyerMaker Pro | admin
© 2025 Georgiana C. Nye. All rights reserved | Design by FlyerMaker Pro | admin

