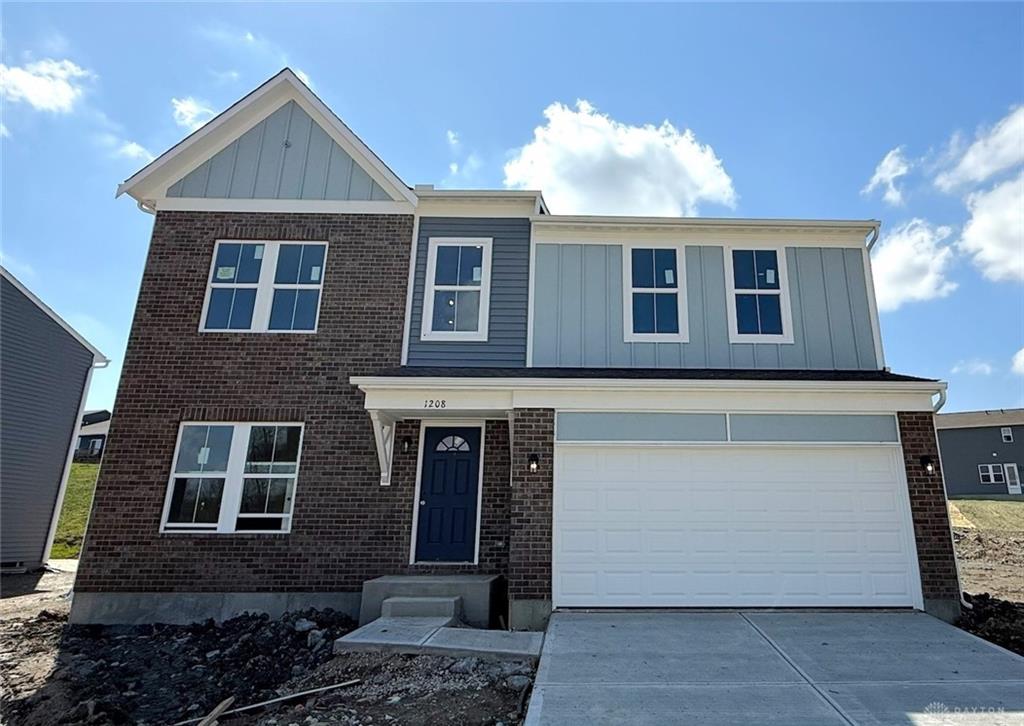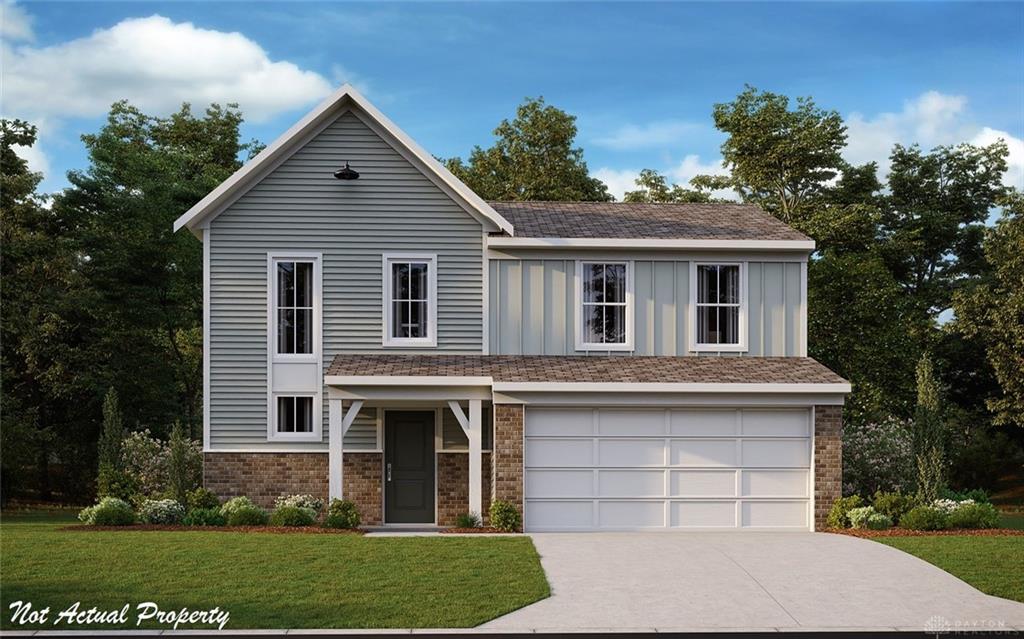Marketing Remarks
Welcome to this impeccably maintained, custom-built ranch home, just 7 years young, situated on a premium cul-de-sac lot with serene views of a pond and fountain. Designed with comfort and elegance in mind, this home offers the perfect blend of luxury finishes, functional space, and peaceful surroundings. Step inside to an open-concept layout featuring 9-foot ceilings, engineered hardwood flooring, and a cozy gas fireplace. The gourmet eat-in kitchen includes granite countertops, a gas stove, and brand-new stainless steel refrigerator and dishwasher—ideal for everyday living and entertaining. The spacious primary suite is a true retreat, with dual shower heads, a custom filtered shower head, quartz countertops, and a built-in bench seat. A split-bedroom floor plan offers added privacy, and the fully finished basement features an additional bedroom and full bath—perfect for guests or multi-generational living. This home is loaded with high-value extras, including a two-person low-EMF infrared sauna, a generator, and all appliances—including the washer and dryer—that convey with the property. Enjoy tranquil mornings on the deck overlooking the water, or cast a line in the HOA-maintained ponds with catch-and-release fishing. Located just a short walk to Bath Township Park and minutes from I-675 and WPAFB, this home offers a rare combination of convenience, natural beauty, and refined living.
additional details
- Outside Features Deck,Porch,Walking Trails
- Heating System Forced Air,Natural Gas
- Cooling Central
- Fireplace Gas,Insert,Starter
- Garage 2 Car,Attached,Opener,220 Volt Outlet
- Total Baths 3
- Utilities 220 Volt Outlet,Backup Generator,City Water,Sanitary Sewer
- Lot Dimensions irregular - see auditor
Room Dimensions
- Entry Room: 5 x 8 (Main)
- Dining Room: 10 x 11 (Main)
- Eat In Kitchen: 11 x 20 (Main)
- Great Room: 15 x 20 (Main)
- Bedroom: 11 x 11 (Main)
- Bedroom: 10 x 11 (Main)
- Primary Bedroom: 12 x 16 (Main)
- Bedroom: 13 x 14 (Basement)
- Rec Room: 26 x 34 (Basement)
- Other: 16 x 11 (Basement)
- Utility Room: 32 x 13 (Basement)
- Laundry: 6 x 8 (Main)
Great Schools in this area
similar Properties
1208 Heathgate Way
Trendy new Yosemite plan in beautiful Arden Place ...
More Details
$414,900
1221 Heathgate Way
Stylish new Danville plan in beautiful Arden Place...
More Details
$399,900
256 Regatta Park Drive
Welcome to this impeccably maintained, custom-buil...
More Details
$395,000

- Office : 937.434.7600
- Mobile : 937-266-5511
- Fax :937-306-1806

My team and I are here to assist you. We value your time. Contact us for prompt service.
Mortgage Calculator
This is your principal + interest payment, or in other words, what you send to the bank each month. But remember, you will also have to budget for homeowners insurance, real estate taxes, and if you are unable to afford a 20% down payment, Private Mortgage Insurance (PMI). These additional costs could increase your monthly outlay by as much 50%, sometimes more.
 Courtesy: eXp Realty (866) 212-4991 Lynda Anello
Courtesy: eXp Realty (866) 212-4991 Lynda Anello
Data relating to real estate for sale on this web site comes in part from the IDX Program of the Dayton Area Board of Realtors. IDX information is provided exclusively for consumers' personal, non-commercial use and may not be used for any purpose other than to identify prospective properties consumers may be interested in purchasing.
Information is deemed reliable but is not guaranteed.
![]() © 2025 Georgiana C. Nye. All rights reserved | Design by FlyerMaker Pro | admin
© 2025 Georgiana C. Nye. All rights reserved | Design by FlyerMaker Pro | admin






























