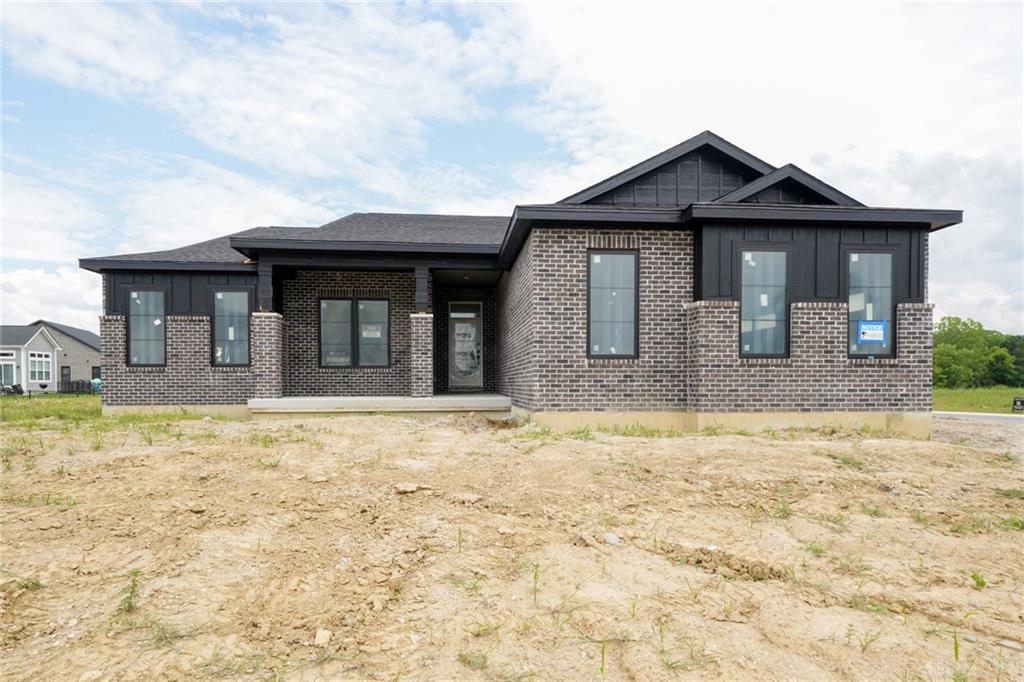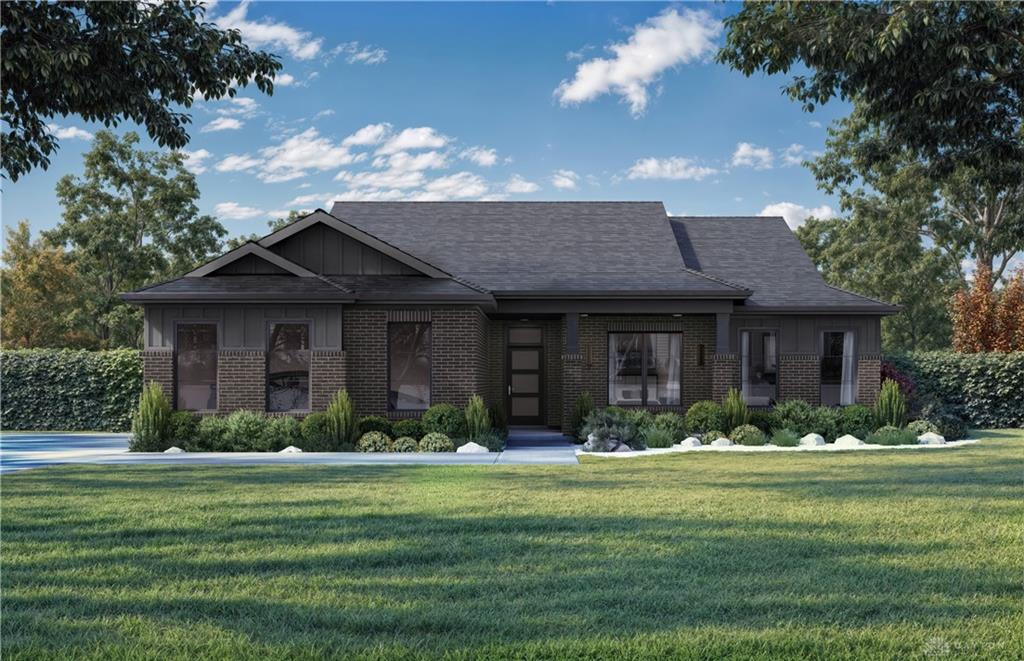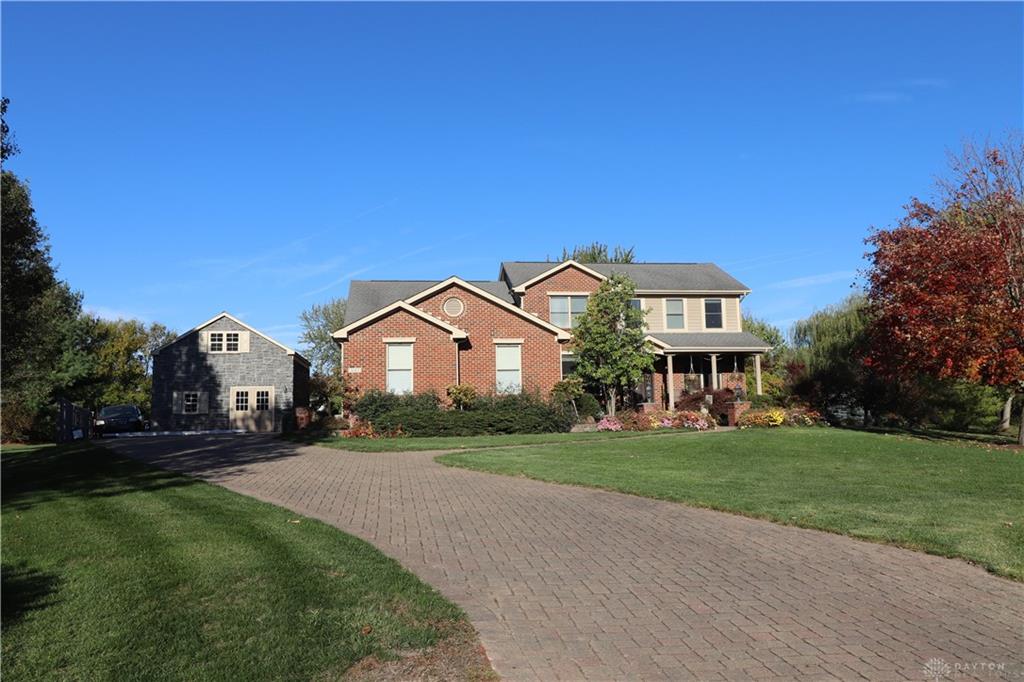Marketing Remarks
Welcome to the stunning Quinn floorplan, located on a desirable corner lot in the highly sought-after Soraya Farms community. This beautiful home features 4 spacious bedrooms, 3.5 luxurious baths, and a 3-car side-entry garage, providing ample space for both family living and entertaining. As you enter, you'll immediately notice the thoughtful design and high-end finishes. The gourmet kitchen is a chef's dream, complete with GE appliances, a custom box hood, and gorgeous quartz countertops, which are also featured in the primary bath. The large walk-in pantry, with a frosted glass door, offers plenty of storage, while the built-in bench in the mud hall adds both function and style. The main level is highlighted by 8' doors throughout, creating a sense of openness and elegance. The primary suite is a true retreat, with a spa-like bath featuring a free-standing tub and zero-entry tiled shower for ultimate relaxation. Open railing to the basement adds a touch of architectural charm, where you'll find a finished rec space, perfect for entertaining or unwinding, along with a rough-in for a wet bar, ready for customization. Enjoy the outdoors with both a covered front and rear patio, featuring a tongue and groove ceiling, perfect for relaxing or hosting guests in any season. This home offers a perfect blend of luxury, functionality, and modern design. Don't miss the opportunity to make this Quinn floorplan your dream home!
additional details
- Outside Features Patio,Porch
- Heating System Forced Air,Natural Gas
- Cooling Central
- Fireplace Electric,One
- Garage 3 Car,Attached,Opener
- Total Baths 4
- Utilities City Water,Natural Gas,Sanitary Sewer
- Lot Dimensions .34 Acre
Room Dimensions
- Bedroom: 13 x 12 (Main)
- Bedroom: 12 x 11 (Main)
- Primary Bedroom: 13 x 15 (Main)
- Great Room: 19 x 20 (Main)
- Kitchen: 13 x 15 (Main)
- Dining Room: 13 x 13 (Main)
- Bedroom: 12 x 15 (Basement)
- Rec Room: 15 x 40 (Basement)
Great Schools in this area
similar Properties
1214 Normandy Rue
Welcome to the stunning Quinn floorplan, located o...
More Details
$899,900
9543 Hacker Farm Lane
This is the one you have been waiting for. A once ...
More Details
$874,900

- Office : 937.434.7600
- Mobile : 937-266-5511
- Fax :937-306-1806

My team and I are here to assist you. We value your time. Contact us for prompt service.
Mortgage Calculator
This is your principal + interest payment, or in other words, what you send to the bank each month. But remember, you will also have to budget for homeowners insurance, real estate taxes, and if you are unable to afford a 20% down payment, Private Mortgage Insurance (PMI). These additional costs could increase your monthly outlay by as much 50%, sometimes more.
 Courtesy: Design Homes & Development Co. (937) 438-3667 Tara Miller
Courtesy: Design Homes & Development Co. (937) 438-3667 Tara Miller
Data relating to real estate for sale on this web site comes in part from the IDX Program of the Dayton Area Board of Realtors. IDX information is provided exclusively for consumers' personal, non-commercial use and may not be used for any purpose other than to identify prospective properties consumers may be interested in purchasing.
Information is deemed reliable but is not guaranteed.
![]() © 2025 Georgiana C. Nye. All rights reserved | Design by FlyerMaker Pro | admin
© 2025 Georgiana C. Nye. All rights reserved | Design by FlyerMaker Pro | admin



