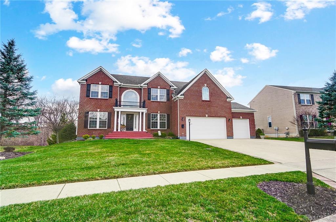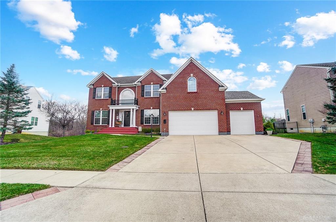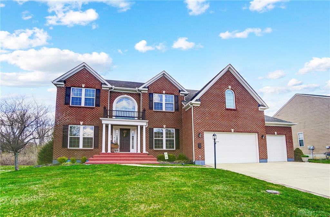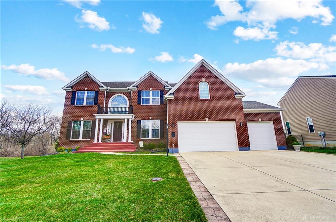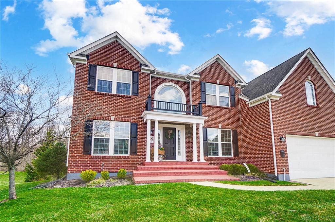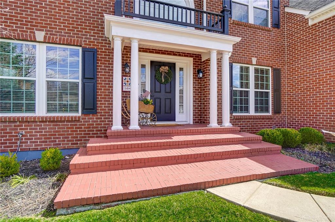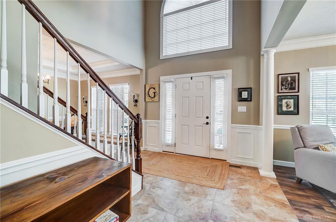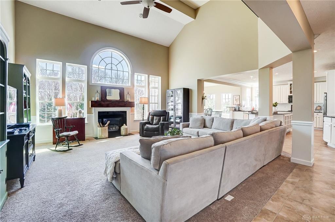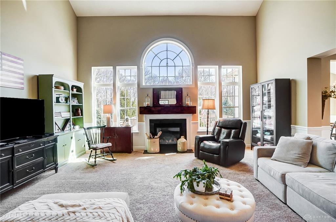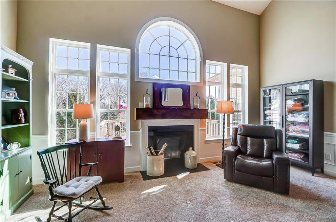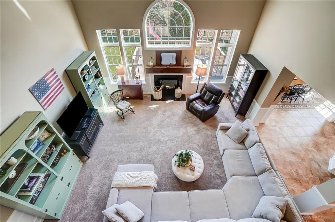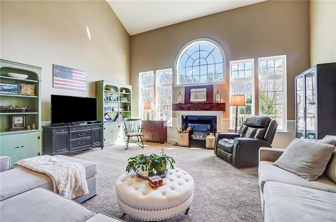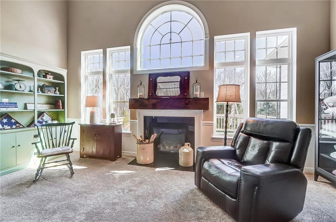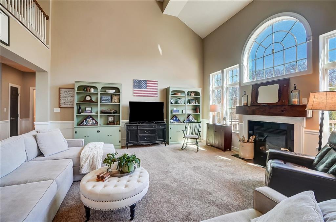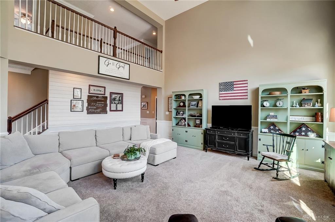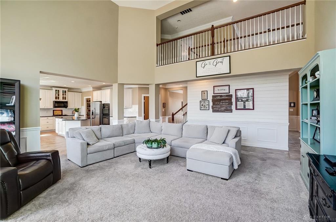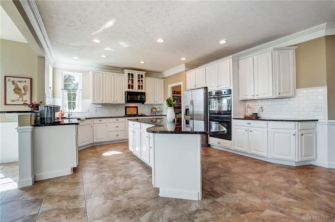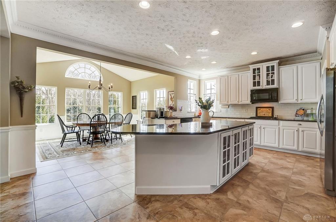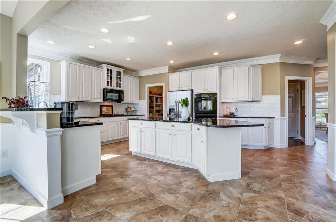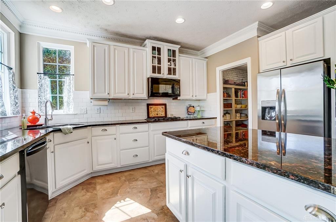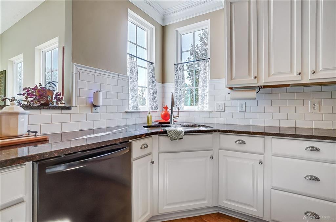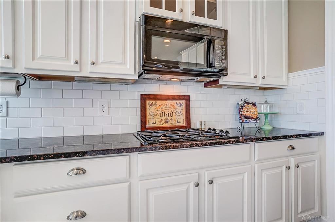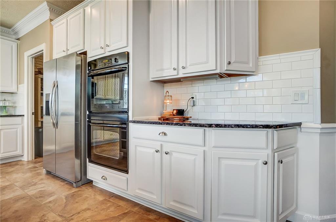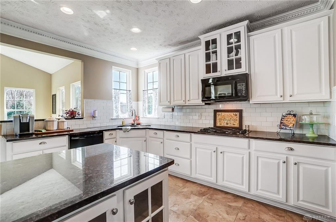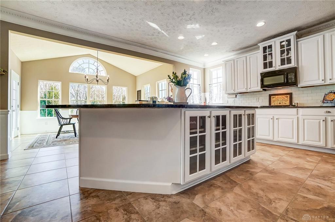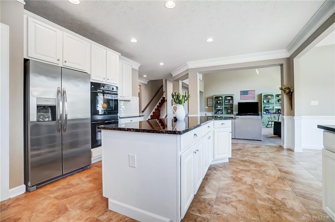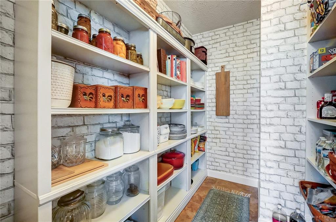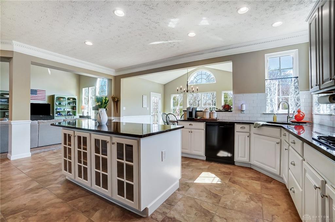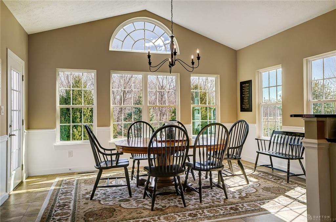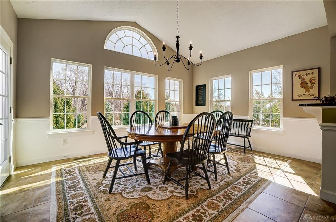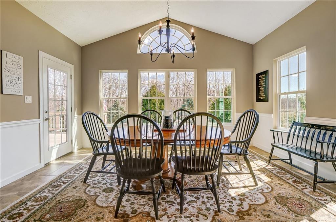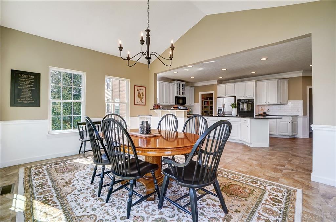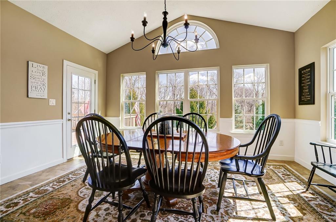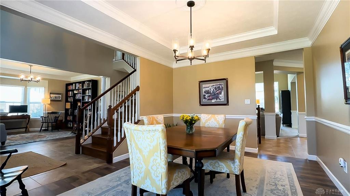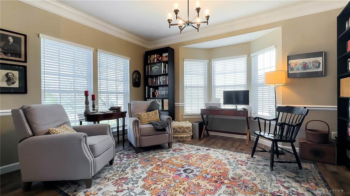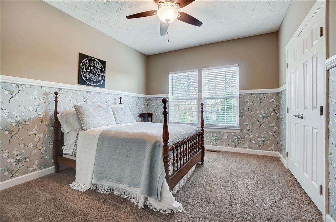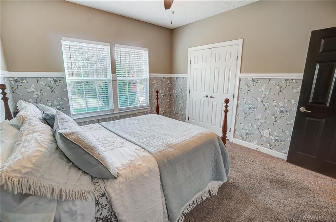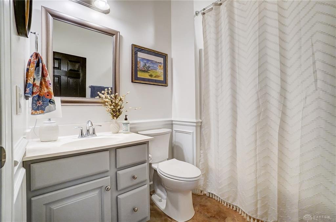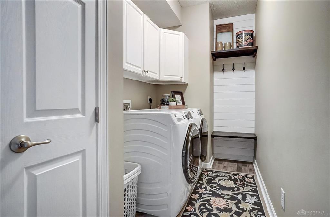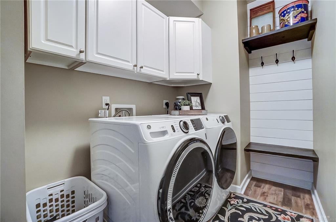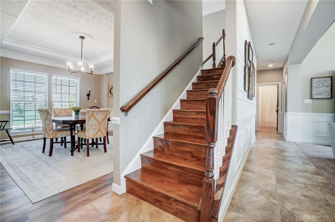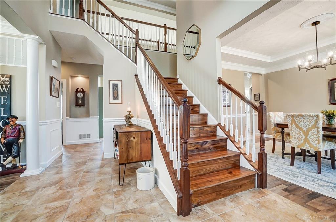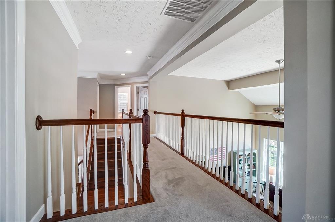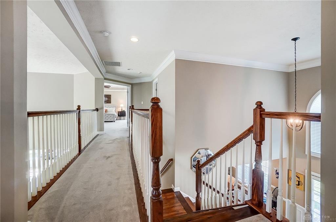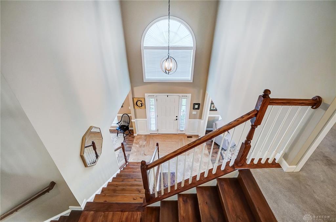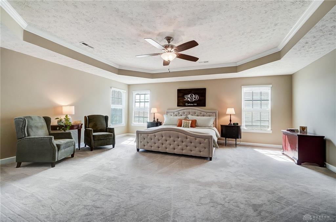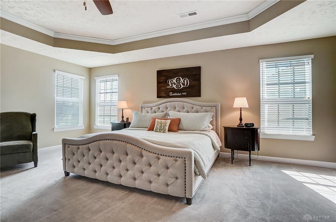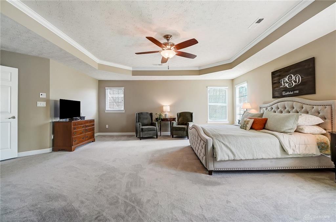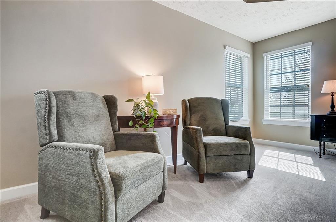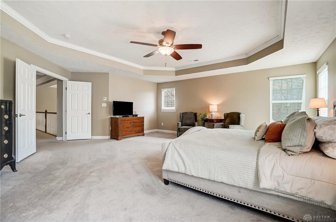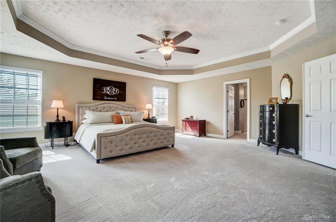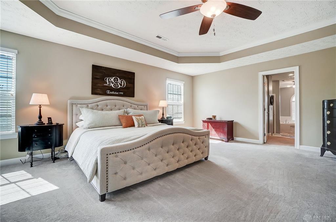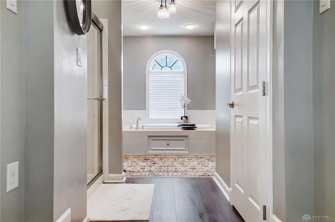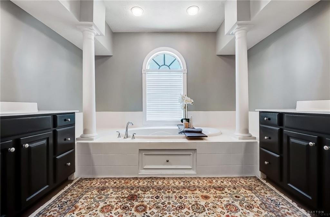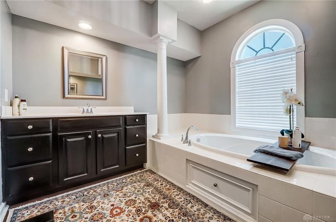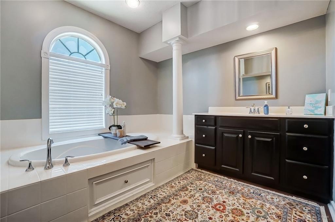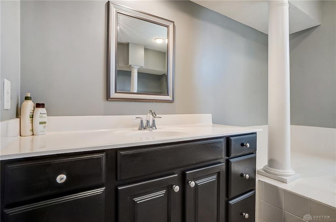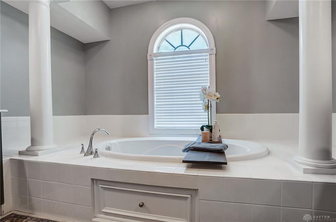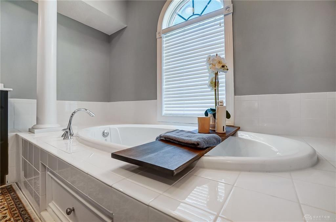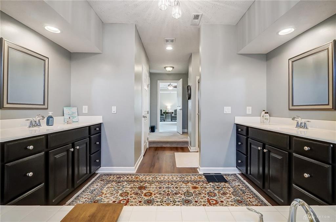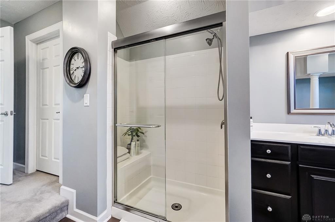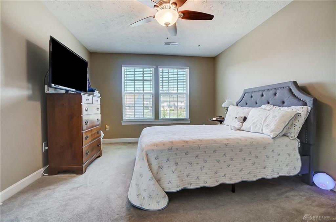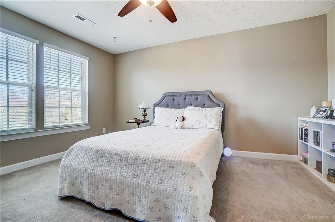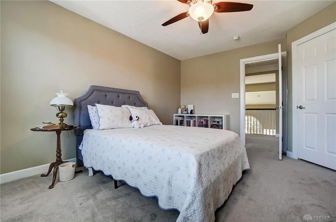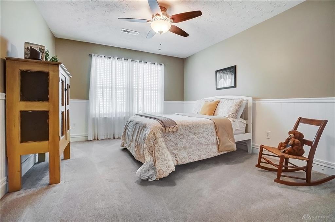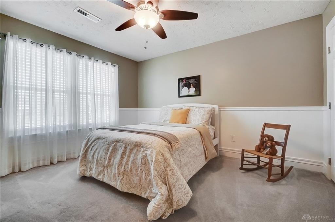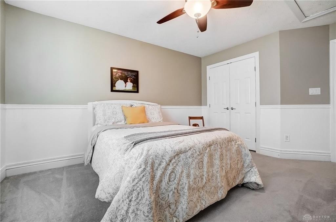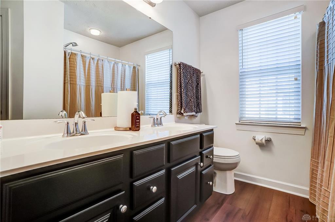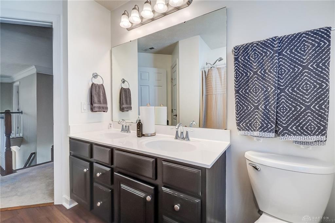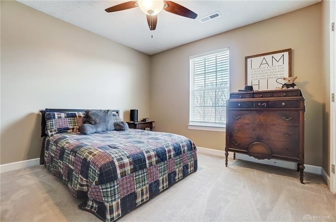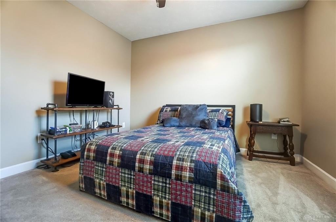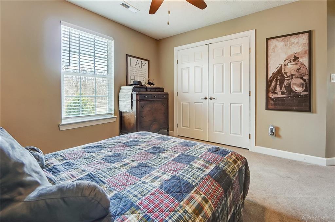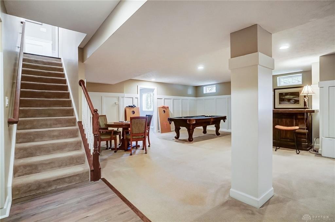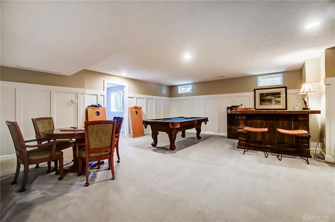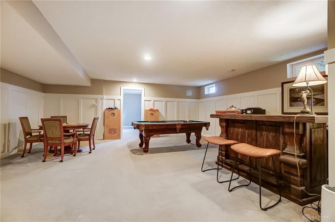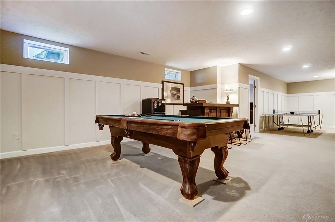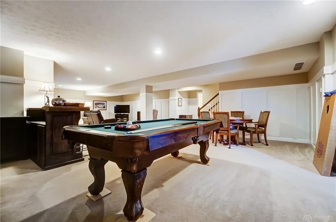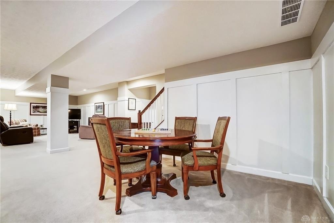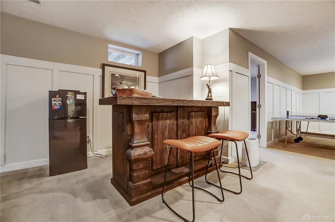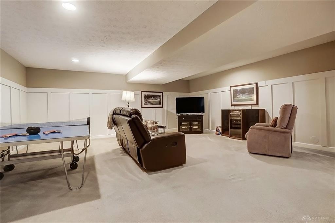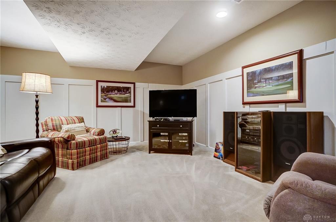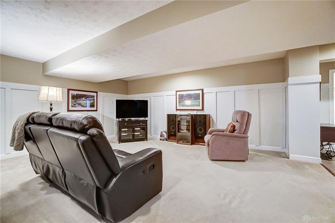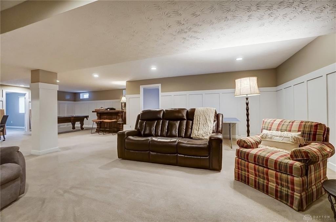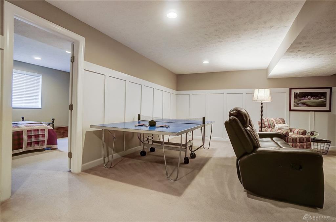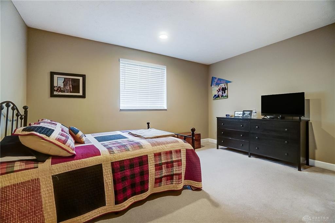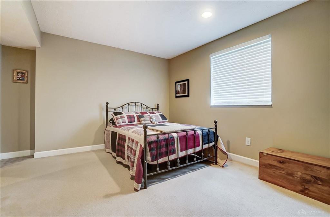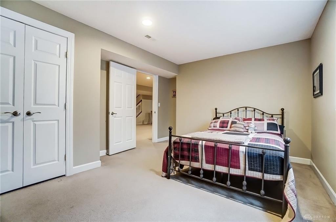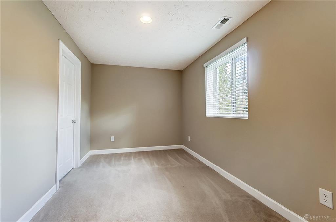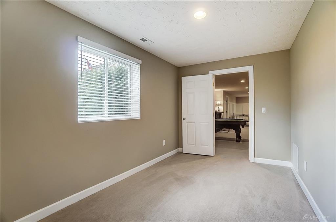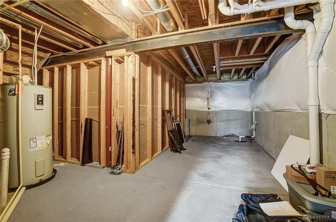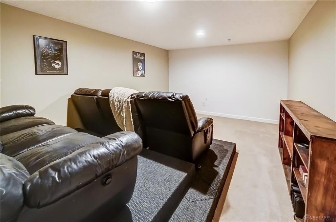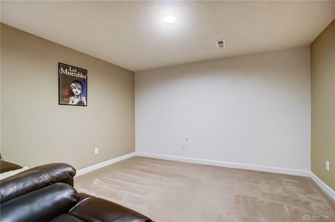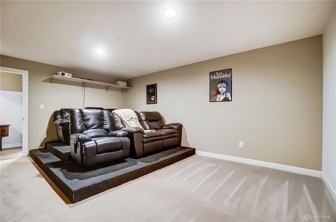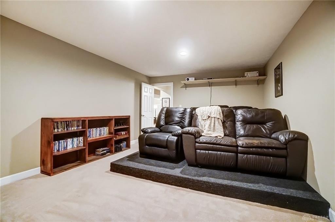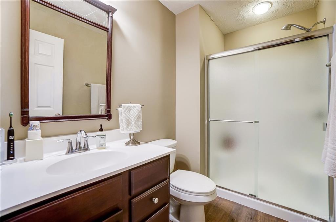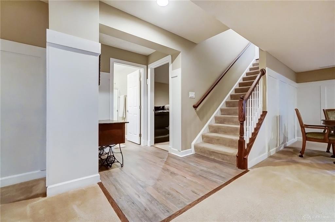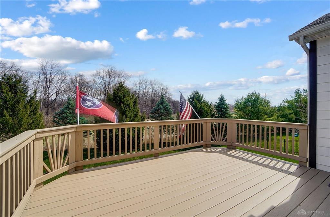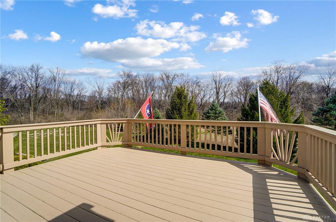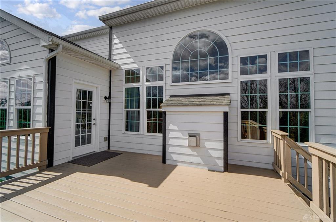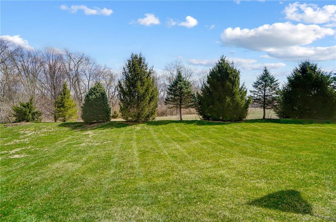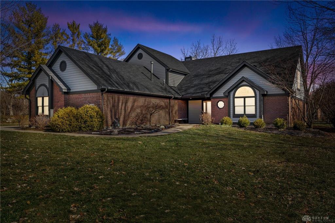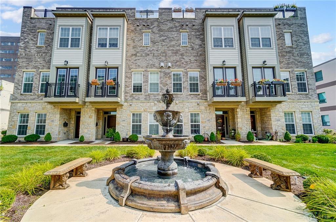5124 sq. ft.
4 baths
6 beds
$615,000 Price
930546 MLS#
Marketing Remarks
Wow, what an amazing Family Home located in Madison's Grant! Spacious and so well designed for either large or small gatherings. 6 Beds / 4 Baths / 3-Car Garage / Full Finished Lower Level / over 5,100 Sq Ft. As you enter the home take note of the Soaring Ceilings, Intricate Woodworking (found throughout the home), and Double Staircase. 9' Ceilings throughout the Main Level. Formal Dining Room w/ Tray Ceiling and Study/Library with bay window flank the Entry Hall. The centrally located grand Family Room is bathed in natural sunlight and opens to the equally impressive Kitchen which offers 42" Cabinetry, Granite, Stainless Appliances, Double Ovens, Gas Cooktop, Large Island and so much more. Large walk-in Pantry and Utility/Mud Room are located off the Kitchen. Breakfast Room with a Cathedral Ceiling could even be a Sunroom with all its windows bringing in the outdoors. Also on the Main Level is a Full Bath and a Bedroom - perfect for extended family and guests. The 2nd Floor is accessed via the Front or Back Staircase and offers an overlook to the Family Room. All 3 of the secondary bedrooms are a nice size and have large closets and share the updated hall bath. The Primary Suite is simply amazing - approximately 400 Sq Ft just in the bedroom with lots of Windows, Tray Ceiling, etc. Primary Bath has 2 oversized Closets, Double Vanities, Soaking Tub, & Walk-in Shower. In the Daylight Lower Level you will find another large Family Room, Rec Room w/ Wet Bar (Note: Bar & 2 Stools, Refrigerator, Game Table w/ 4 Chairs, Pool Table & Ping Pong Table all convey), Home Theatre Room (HT Seating & Equipment convey), and another Bedroom and full Bath, Storage space, etc. 3-Car Garage, Deck, Lower Level Patio, updated Flooring & Painting, etc. are just some of the notable features. Located in the Kettering School District within Greene County. Near Parks, Shopping, Restaurants, Medical, Interstates, etc.
additional details
- Outside Features Cable TV,Deck,Patio,Porch
- Heating System Forced Air,Natural Gas
- Cooling Central
- Fireplace Gas,One
- Garage 3 Car,Attached,Storage
- Total Baths 4
- Utilities 220 Volt Outlet,City Water,Natural Gas,Sanitary Sewer,Storm Sewer
- Lot Dimensions .41 Acres
Room Dimensions
- Entry Room: 11 x 14 (Main)
- Dining Room: 12 x 15 (Main)
- Study/Office: 12 x 15 (Main)
- Family Room: 19 x 20 (Main)
- Kitchen: 15 x 20 (Main)
- Breakfast Room: 12 x 15 (Main)
- Utility Room: 5 x 15 (Main)
- Other: 5 x 9 (Main)
- Primary Bedroom: 19 x 22 (Second)
- Bedroom: 11 x 15 (Second)
- Bedroom: 11 x 12 (Second)
- Bedroom: 11 x 11 (Second)
- Rec Room: 20 x 22 (Lower Level)
- Family Room: 20 x 21 (Lower Level)
- Media Room: 13 x 19 (Lower Level)
- Exercise Room: 8 x 14 (Lower Level)
- Bedroom: 12 x 14 (Lower Level)
- Bedroom: 11 x 13 (Main)
Virtual Tour
Great Schools in this area
similar Properties
10100 Park Edge Drive
Welcome to 10100 Park Edge Dr, nestled in the hear...
More Details
$625,000
9471 Banyan Court
Welcome to 9471 Banyan Ct, a stunning, custom-buil...
More Details
$624,900

- Office : 937.434.7600
- Mobile : 937-266-5511
- Fax :937-306-1806

My team and I are here to assist you. We value your time. Contact us for prompt service.
Mortgage Calculator
This is your principal + interest payment, or in other words, what you send to the bank each month. But remember, you will also have to budget for homeowners insurance, real estate taxes, and if you are unable to afford a 20% down payment, Private Mortgage Insurance (PMI). These additional costs could increase your monthly outlay by as much 50%, sometimes more.
 Courtesy: Coldwell Banker Heritage (937) 439-4500 Edward A Gash
Courtesy: Coldwell Banker Heritage (937) 439-4500 Edward A Gash
Data relating to real estate for sale on this web site comes in part from the IDX Program of the Dayton Area Board of Realtors. IDX information is provided exclusively for consumers' personal, non-commercial use and may not be used for any purpose other than to identify prospective properties consumers may be interested in purchasing.
Information is deemed reliable but is not guaranteed.
![]() © 2025 Georgiana C. Nye. All rights reserved | Design by FlyerMaker Pro | admin
© 2025 Georgiana C. Nye. All rights reserved | Design by FlyerMaker Pro | admin

