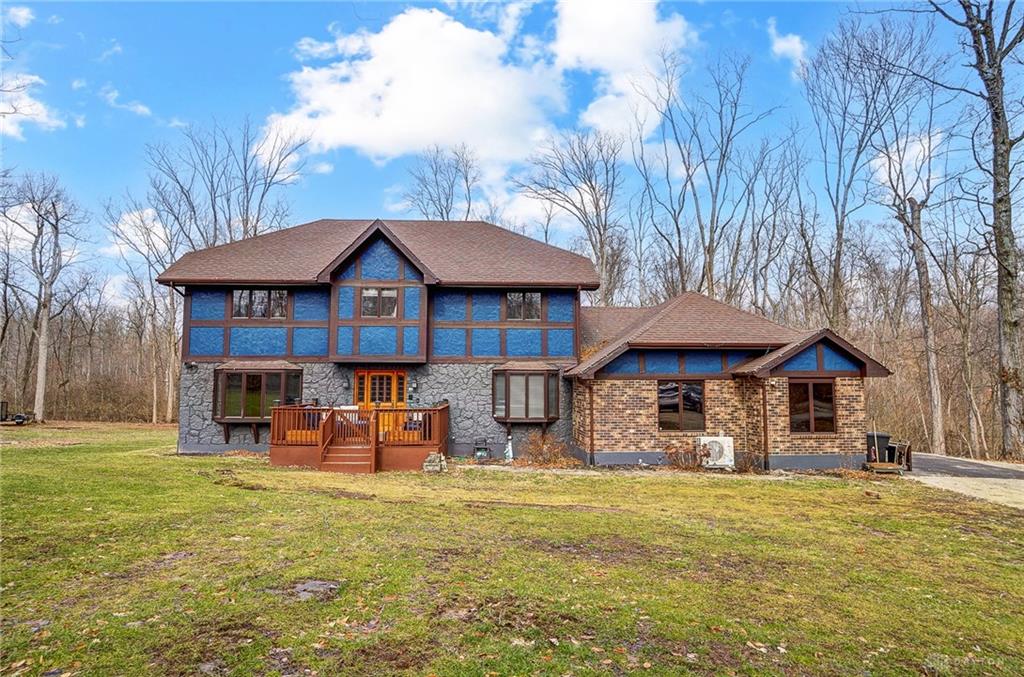Marketing Remarks
Gorgeous custom build 1980’s Home-Rama home with approximately 3,179 sq ft, 4 bedrooms, 2.5 baths, ready for new owners. You are going to love this one! This sprawling home features large living room with vaulted ceiling, with is offset by the office and dining room. The entryway offers a beautiful view of the open staircase to second floor primary en-suite with walk-in closet, new shower doors, tile floor. The other three bedrooms are on main floor. Kitchen has been totally remodeled with quartz countertops, beautiful back splash, LVP and tons of cabinets. New stainless appliances and awesome large island makes this new kitchen a chef’s dream! Open to breakfast room, new light fixture. Family room/den has a wood burning fireplace (not warranted) with a beautiful wall of Lava Stone and wood mantel, wood flooring. Wired in speakers in some rooms. (not used). New laundry room cabinets for additional storage. Full finished basement with wet bar ready for entertaining. Large enough for a pool table, theater and more! Large garage 24’ x 25’ Large private covered deck looking over the wonderful outdoor setting. Updated electric box (2023). New front door, Windows 2022 New blinds, (2024), roof (March 2025) rear sliding door (2024), HVAC new. Walking distance to the park, pool and tennis courts at Quail Run. Large Hutch, table and chairs in dining room convey, desk in basement stays. Freezer in office does not convey. Sump pit in rear of yard not used. Runs to the street.
additional details
- Outside Features Cable TV,Deck,Fence,Storage Shed
- Heating System Air Cleaner,Electric,Heat Pump
- Cooling Central,Heat Pump
- Fireplace Glass Doors,One,Woodburning
- Garage 2 Car,Attached,Opener
- Total Baths 3
- Utilities City Water,Sanitary Sewer,Storm Sewer
- Lot Dimensions 127 x 170
Room Dimensions
- Entry Room: 13 x 13 (Main)
- Living Room: 13 x 22 (Main)
- Kitchen: 13 x 14 (Main)
- Breakfast Room: 8 x 11 (Main)
- Dining Room: 11 x 14 (Main)
- Bedroom: 11 x 14 (Main)
- Family Room: 14 x 20 (Main)
- Primary Bedroom: 14 x 18 (Second)
- Bedroom: 12 x 15 (Main)
- Bedroom: 12 x 15 (Main)
- Rec Room: 14 x 41 (Basement)
Great Schools in this area
similar Properties
5435 Sherfield Drive
This stunning 5-bedroom, 2.5-bath home is nestled ...
More Details
$499,900
5076 Pepperwell Circle
2244 sq ft of beautifully finished space 3 bed, 3 ...
More Details
$499,900
541 Yankee Trace Drive
Welcome to this beautiful two-three-bedroom, two-b...
More Details
$499,500

- Office : 937.434.7600
- Mobile : 937-266-5511
- Fax :937-306-1806

My team and I are here to assist you. We value your time. Contact us for prompt service.
Mortgage Calculator
This is your principal + interest payment, or in other words, what you send to the bank each month. But remember, you will also have to budget for homeowners insurance, real estate taxes, and if you are unable to afford a 20% down payment, Private Mortgage Insurance (PMI). These additional costs could increase your monthly outlay by as much 50%, sometimes more.
 Courtesy: Howard Hanna Real Estate Serv (937) 435-6000 Dana Ward
Courtesy: Howard Hanna Real Estate Serv (937) 435-6000 Dana Ward
Data relating to real estate for sale on this web site comes in part from the IDX Program of the Dayton Area Board of Realtors. IDX information is provided exclusively for consumers' personal, non-commercial use and may not be used for any purpose other than to identify prospective properties consumers may be interested in purchasing.
Information is deemed reliable but is not guaranteed.
![]() © 2025 Georgiana C. Nye. All rights reserved | Design by FlyerMaker Pro | admin
© 2025 Georgiana C. Nye. All rights reserved | Design by FlyerMaker Pro | admin



































































