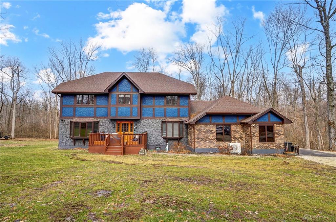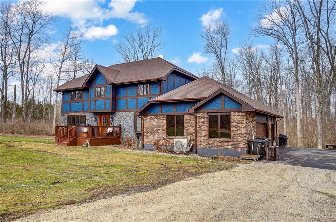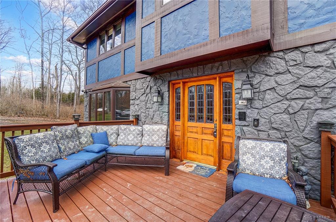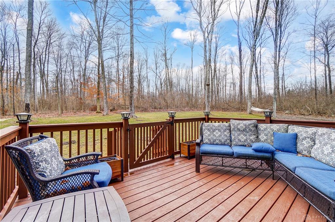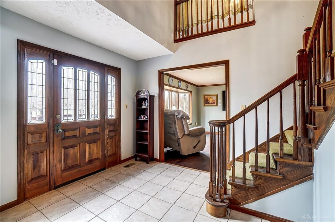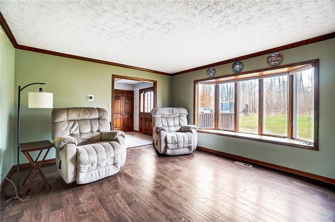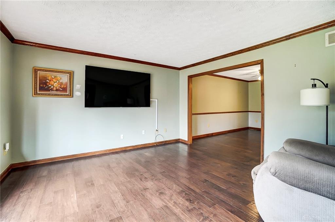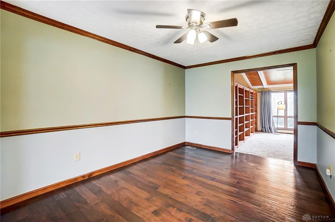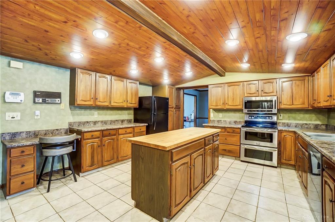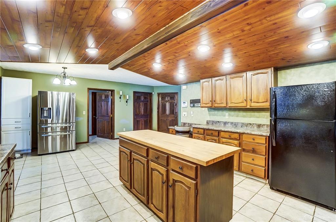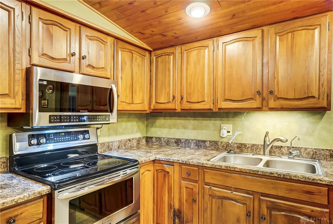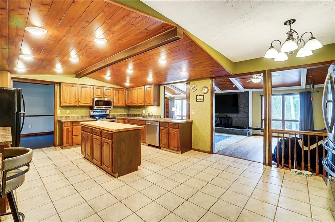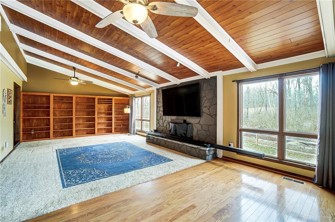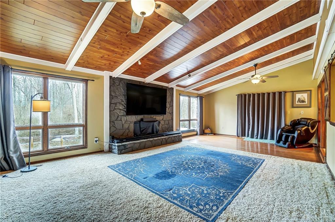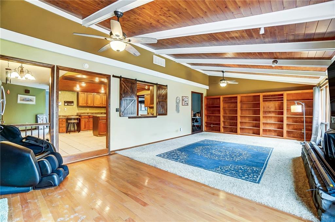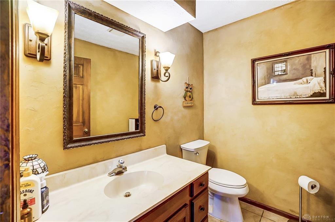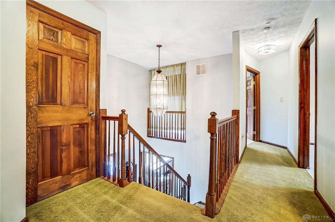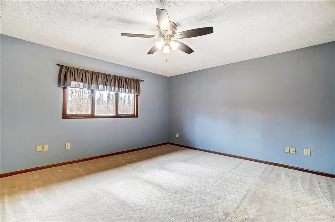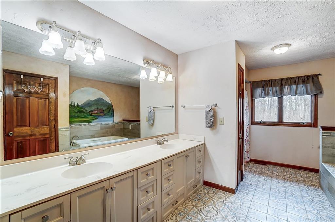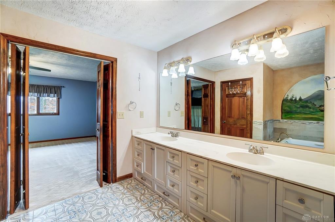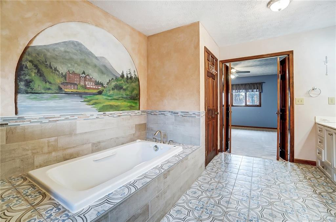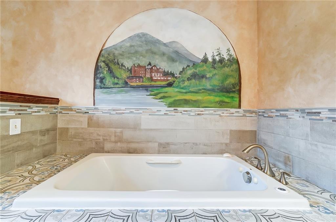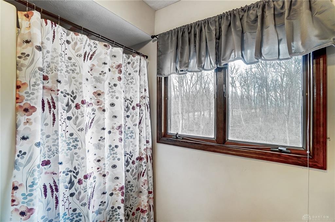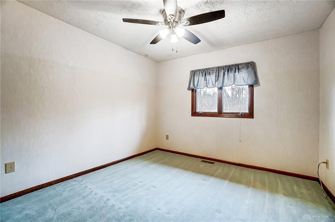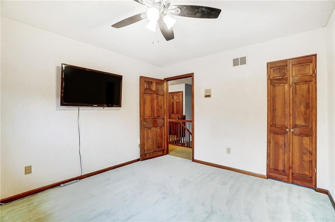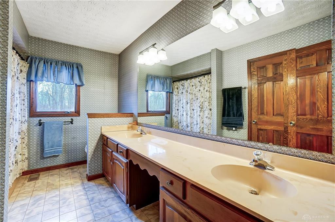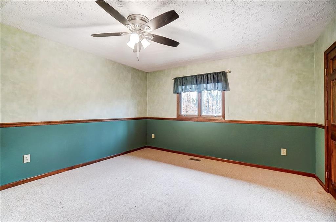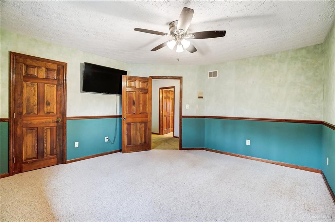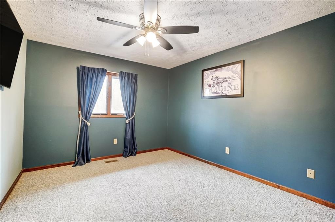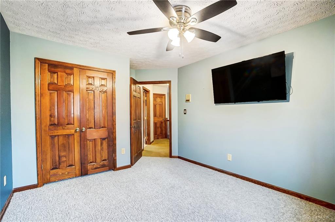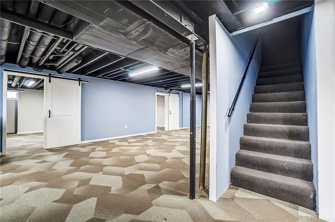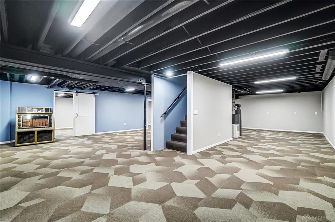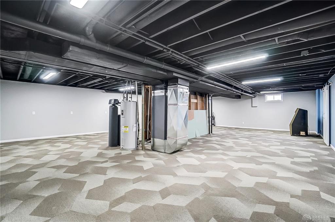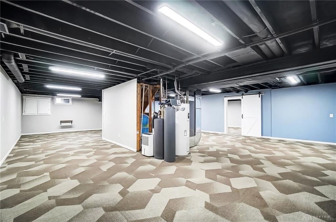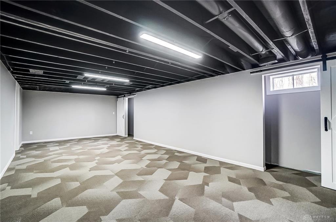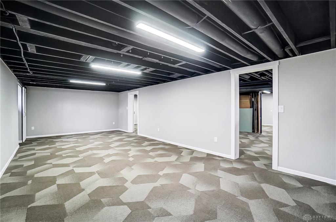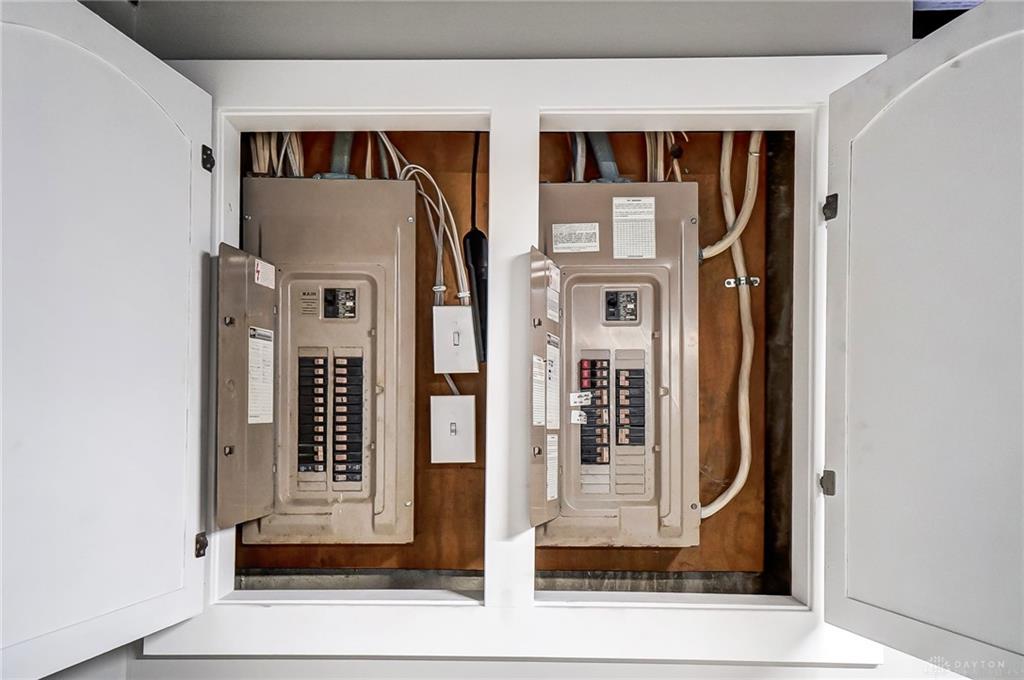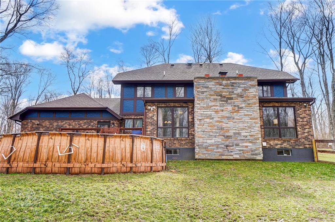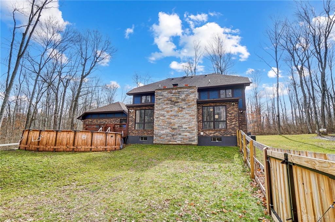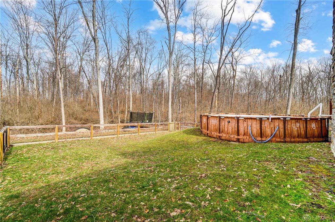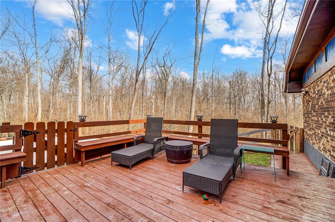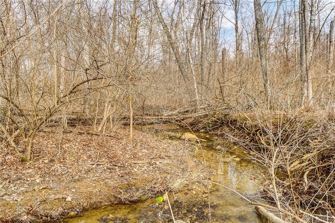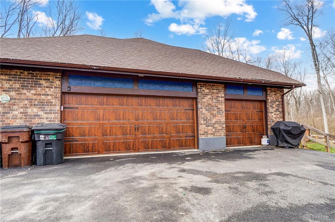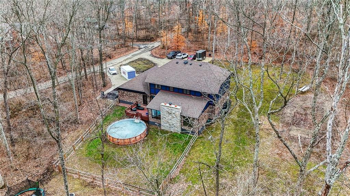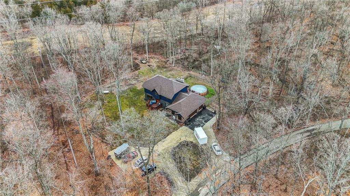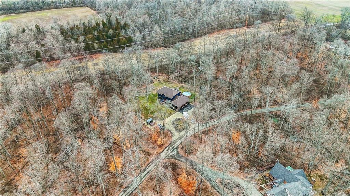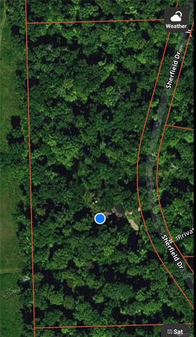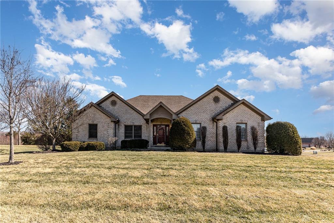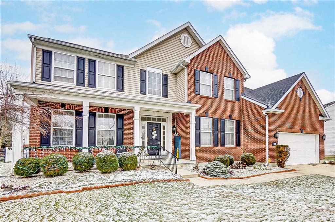Marketing Remarks
This stunning 5-bedroom, 2.5-bath home is nestled on a sprawling 5-acre lot, offering the perfect blend of tranquility and your own private oasis. With an amazing layout and generous living spaces, this home is designed for both comfort and entertaining. As you enter, you'll be greeted by a spacious living area that flows seamlessly into the dining and kitchen spaces. The kitchen is a chef's dream, featuring an abundance of cabinets for all your storage needs. Retreat to the expansive primary suite, which boasts an en-suite bathroom complete with a walk-in shower and a separate, oversized tub—ideal for unwinding after a long day. Each of the additional bedrooms are spacious, providing plenty of room for family or guests. The full, finished basement adds even more potential, providing extra space for a family room, additional bedrooms, game area, home office or gym, and additional room for storage. Step outside into your fenced-in yard, where you’ll find a lovely deck perfect for summer gatherings and an above-ground pool. The heated and cooled 3-car garage is an added bonus, featuring built-in screens to enjoy the fresh air while keeping the space comfortable. This exceptional property and remarkable layout includes expansive living spaces that invite comfort and functionality, schedule your showing today!
additional details
- Outside Features Above Ground Pool,Deck,Fence,Porch
- Heating System Electric,Heat Pump
- Cooling Central
- Garage 3 Car,Attached,Cooled,Heated
- Total Baths 3
- Lot Dimensions 349x400x150x195x387x724
Room Dimensions
- Entry Room: 13 x 13 (Main)
- Kitchen: 14 x 15 (Main)
- Primary Bedroom: 14 x 16 (Second)
- Bedroom: 11 x 12 (Second)
- Study/Office: 11 x 11 (Main)
- Other: 7 x 24 (Basement)
- Dining Room: 12 x 15 (Main)
- Breakfast Room: 12 x 14 (Main)
- Bedroom: 13 x 15 (Second)
- Utility Room: 7 x 11 (Main)
- Other: 19 x 15 (Basement)
- Living Room: 13 x 15 (Main)
- Great Room: 16 x 30 (Main)
- Bedroom: 11 x 13 (Second)
- Rec Room: 13 x 28 (Basement)
- Other: 10 x 15 (Basement)
- Bedroom: 11 x 12 (Second)
Great Schools in this area
similar Properties
997 Sweeney Drive
Back on the market at no fault of the seller! The ...
More Details
$519,900
3686 Salinas Circle
Welcome to this meticulously maintained, one-owner...
More Details
$514,900
6431 Heritage Park Bouleva
A Ryland Built Southhill Model, 6 bedrooms, 3 ful...
More Details
$505,000

- Office : 937.434.7600
- Mobile : 937-266-5511
- Fax :937-306-1806

My team and I are here to assist you. We value your time. Contact us for prompt service.
Mortgage Calculator
This is your principal + interest payment, or in other words, what you send to the bank each month. But remember, you will also have to budget for homeowners insurance, real estate taxes, and if you are unable to afford a 20% down payment, Private Mortgage Insurance (PMI). These additional costs could increase your monthly outlay by as much 50%, sometimes more.
 Courtesy: 937 Realty (937) 365-0000 Samantha Middleton
Courtesy: 937 Realty (937) 365-0000 Samantha Middleton
Data relating to real estate for sale on this web site comes in part from the IDX Program of the Dayton Area Board of Realtors. IDX information is provided exclusively for consumers' personal, non-commercial use and may not be used for any purpose other than to identify prospective properties consumers may be interested in purchasing.
Information is deemed reliable but is not guaranteed.
![]() © 2025 Georgiana C. Nye. All rights reserved | Design by FlyerMaker Pro | admin
© 2025 Georgiana C. Nye. All rights reserved | Design by FlyerMaker Pro | admin

