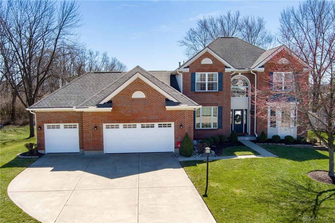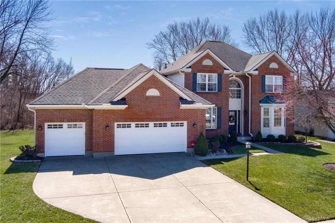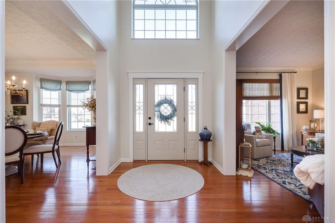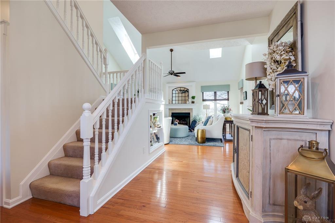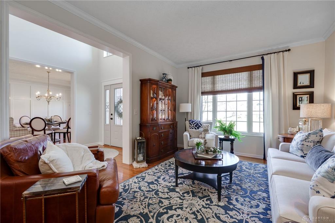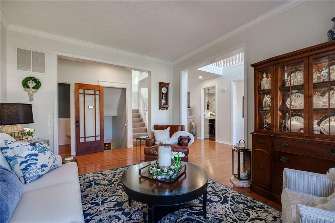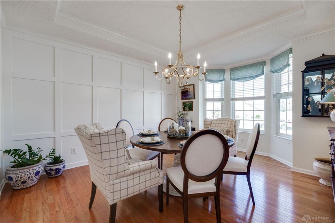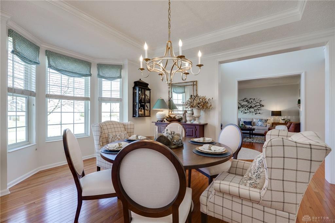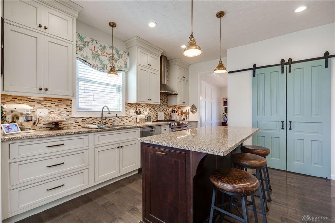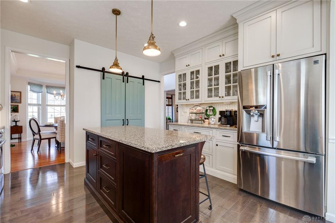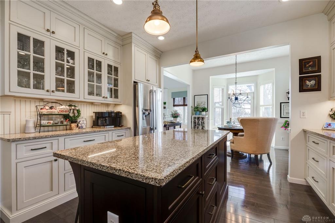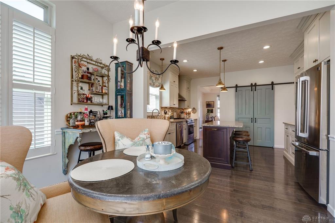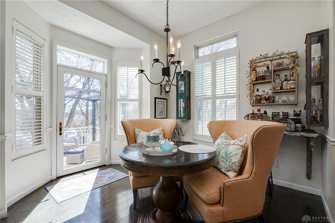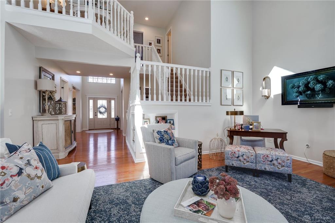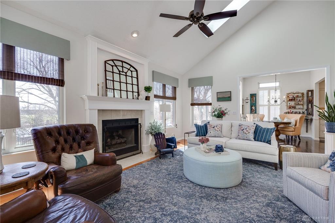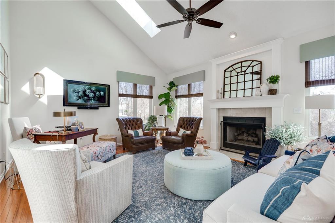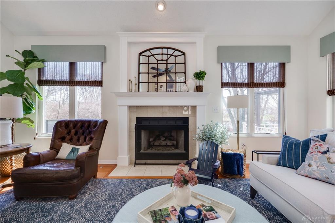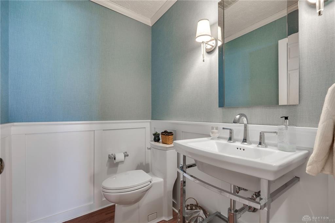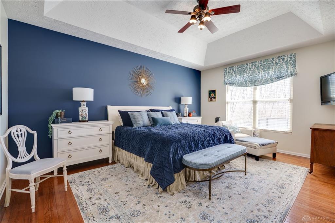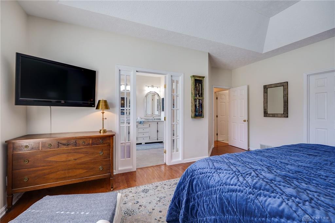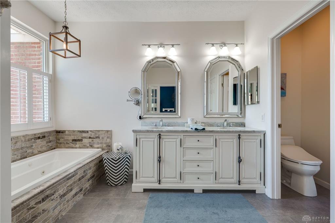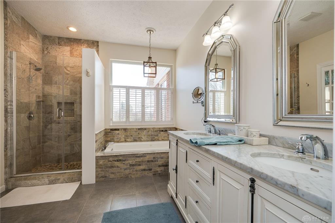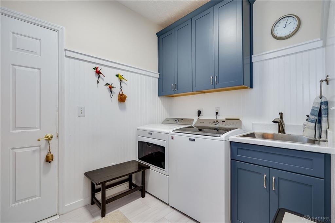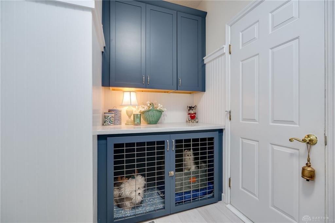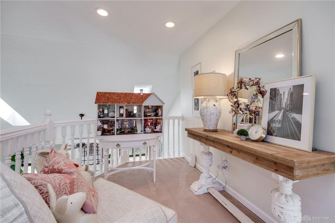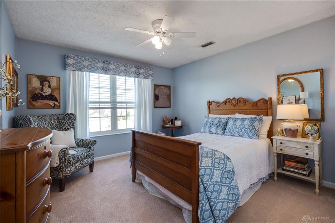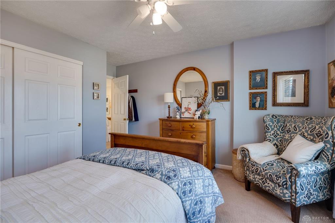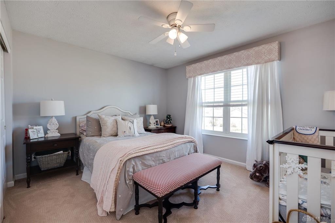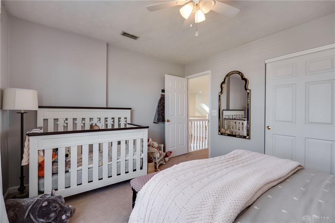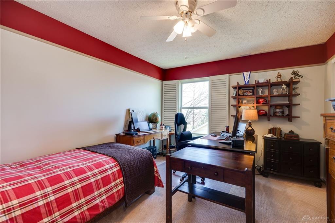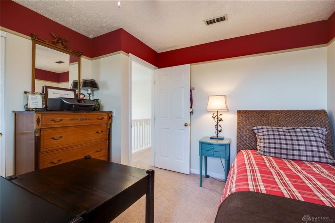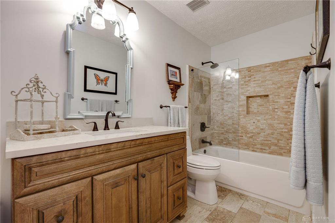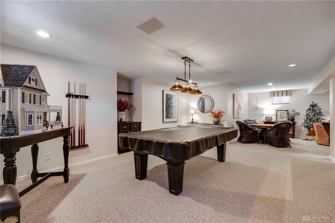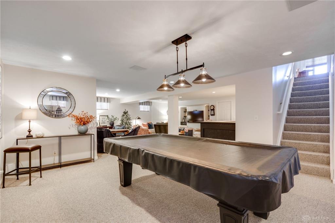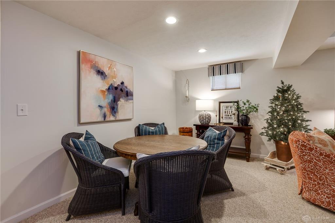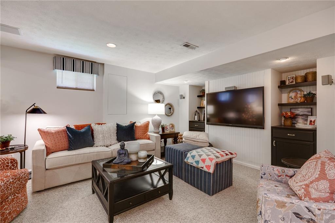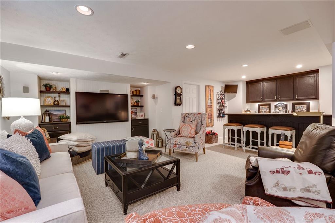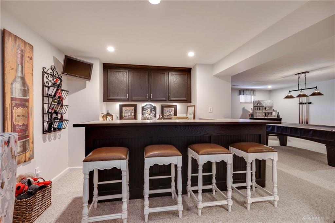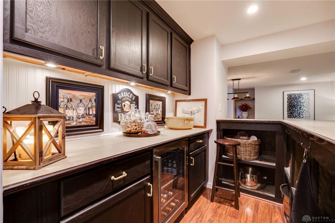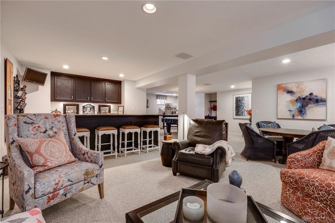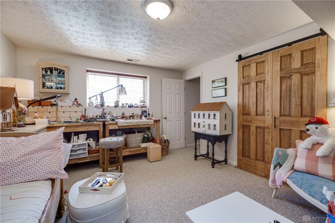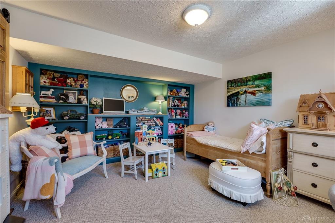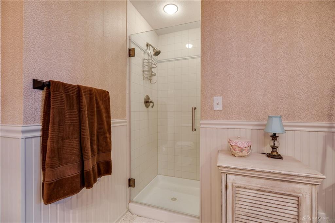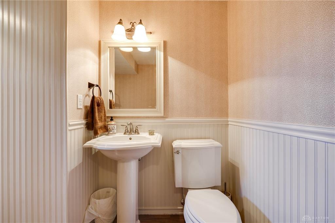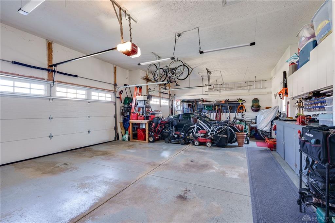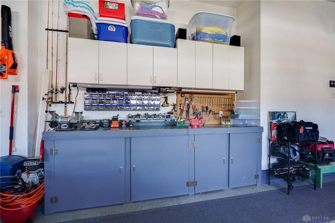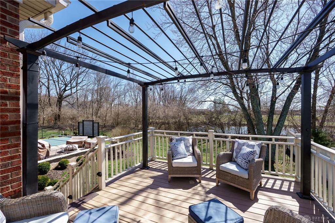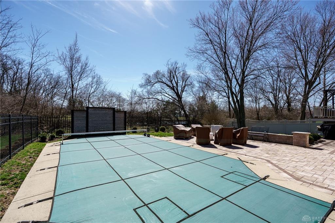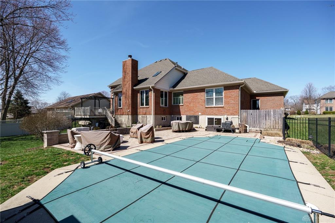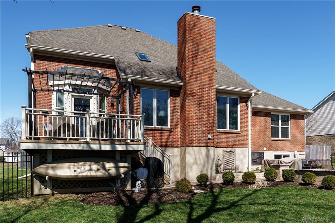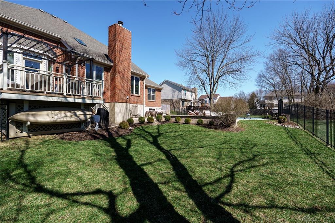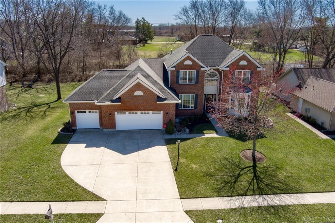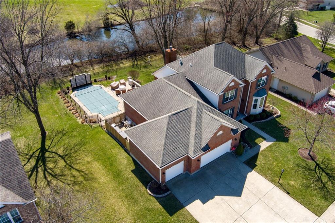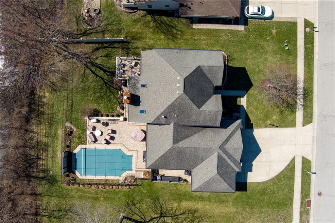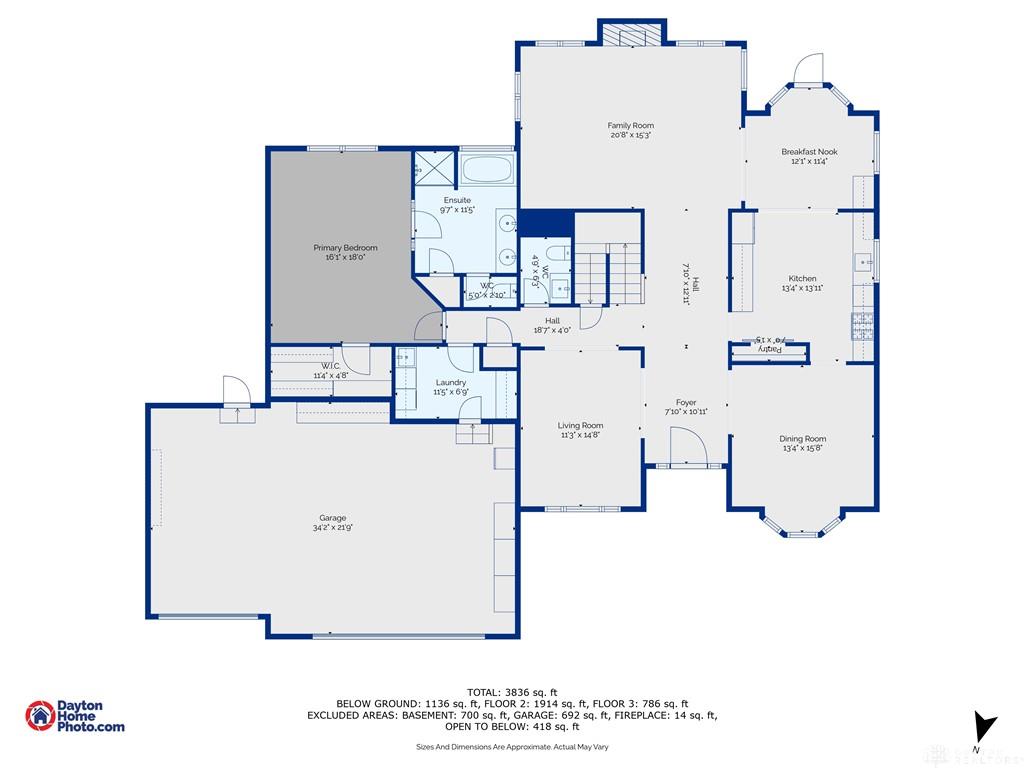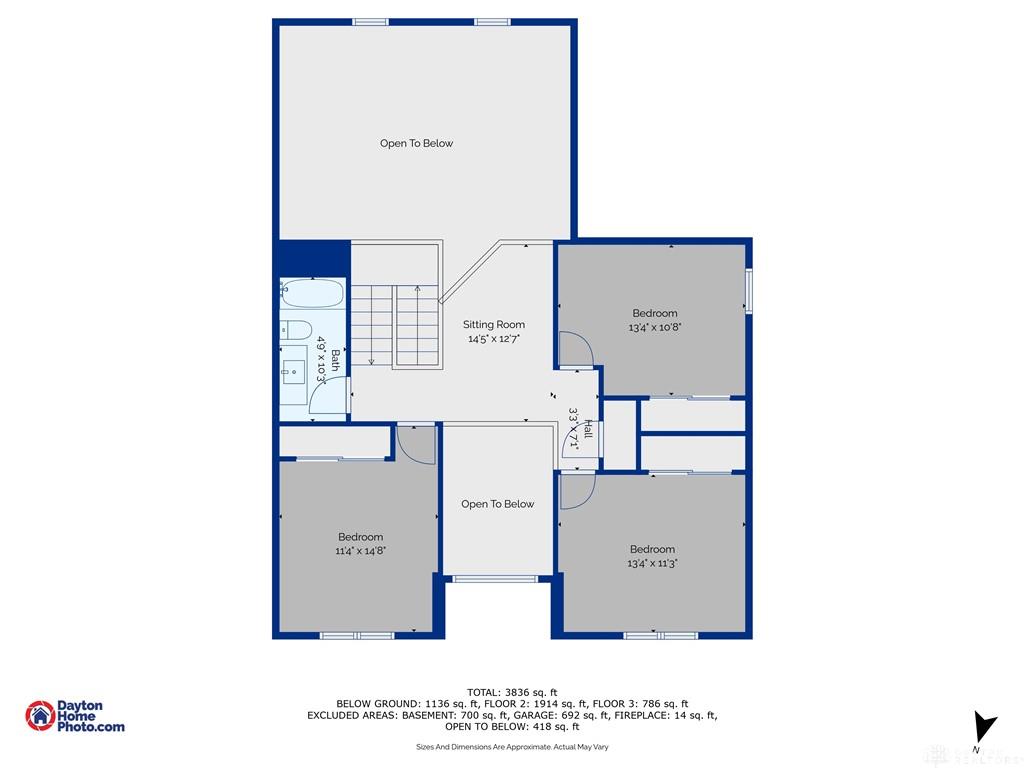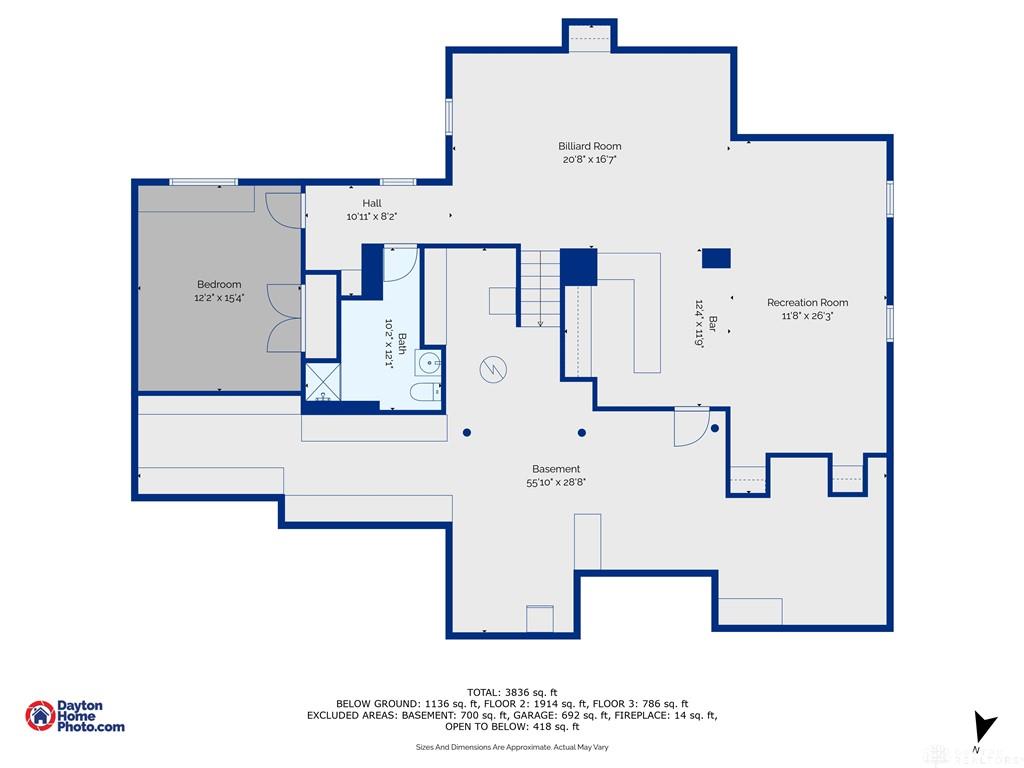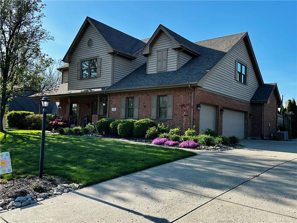Marketing Remarks
This 4-bedroom, 3.5-bathroom, 3-car garage home is a true gem, perfect for the discerning buyer. Over the past decade, more than $125,000 has been invested in upgrades, ensuring that this home is in pristine condition. A gorgeous pool awaits just in time for the summer. Inside, the home welcomes you with an open, sun-drenched layout that seamlessly blends modern amenities with a warm, inviting atmosphere. The kitchen is a standout feature, showcasing custom cabinetry, elegant granite counters, and an easy flow into the adjacent breakfast area and out to the deck—ideal for entertaining family and friends. The first-floor master suite offers a tranquil retreat, bathed in natural light and exuding comfort and privacy. Wait until you see the gorgeous ensuite bathroom! The lower-level rec room is another highlight, complete with a bar area, an optional 5th bedroom or craft room, and a full bathroom, offering so much versatility. The outdoor space is just as inviting, featuring a low-maintenance paver patio and pool, with enough room for outdoor activities or simply enjoying the serene surroundings. The home’s location is perfect, just minutes from the vibrant Austin Landing area and Pipe Stone Golf Club, giving you access to both peaceful suburban living and convenient amenities. This home strikes the ideal balance of elegance, functionality, and location—truly an exceptional find for the most particular buyer.
additional details
- Outside Features Deck,Fence,Inground Pool,Patio
- Heating System Natural Gas
- Cooling Central
- Fireplace Gas
- Garage 3 Car
- Total Baths 4
- Utilities City Water,Natural Gas,Sanitary Sewer
- Lot Dimensions IRR
Room Dimensions
- Kitchen: 13 x 13 (Main)
- Family Room: 15 x 21 (Main)
- Living Room: 15 x 11 (Main)
- Dining Room: 16 x 13 (Main)
- Breakfast Room: 11 x 12 (Main)
- Primary Bedroom: 18 x 16 (Main)
- Laundry: 7 x 11 (Main)
- Bedroom: 11 x 13 (Second)
- Bedroom: 11 x 13 (Second)
- Bedroom: 15 x 11 (Second)
- Rec Room: 26 x 21 (Basement)
- Bedroom: 15 x 12 (Basement)
- Utility Room: 14 x 55 (Basement)
- Loft: 12 x 14 (Second)
Great Schools in this area
similar Properties
370 Saint Andrews Trail
Beautiful brick two-story, one family owned home i...
More Details
$519,900
5 Berwick Court
Come be apart of the luxurious Pipestone golf cour...
More Details
$515,000
2314 Appleblossom Drive
This 4-bedroom, 3.5-bathroom, 3-car garage home is...
More Details
$509,900

- Office : 937.434.7600
- Mobile : 937-266-5511
- Fax :937-306-1806

My team and I are here to assist you. We value your time. Contact us for prompt service.
Mortgage Calculator
This is your principal + interest payment, or in other words, what you send to the bank each month. But remember, you will also have to budget for homeowners insurance, real estate taxes, and if you are unable to afford a 20% down payment, Private Mortgage Insurance (PMI). These additional costs could increase your monthly outlay by as much 50%, sometimes more.
 Courtesy: Keller Williams Advisors Rlty (937) 848-6255 Stacy Bambakidis
Courtesy: Keller Williams Advisors Rlty (937) 848-6255 Stacy Bambakidis
Data relating to real estate for sale on this web site comes in part from the IDX Program of the Dayton Area Board of Realtors. IDX information is provided exclusively for consumers' personal, non-commercial use and may not be used for any purpose other than to identify prospective properties consumers may be interested in purchasing.
Information is deemed reliable but is not guaranteed.
![]() © 2025 Georgiana C. Nye. All rights reserved | Design by FlyerMaker Pro | admin
© 2025 Georgiana C. Nye. All rights reserved | Design by FlyerMaker Pro | admin

