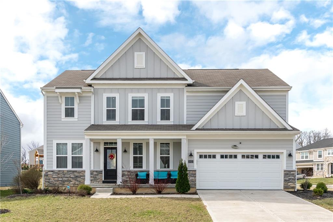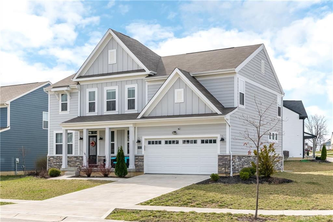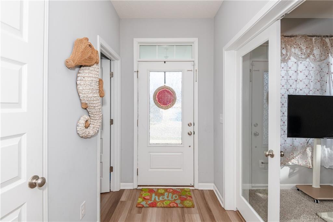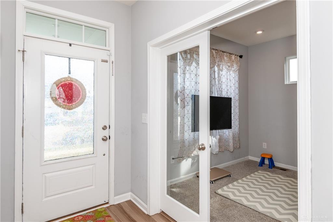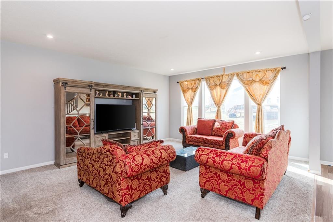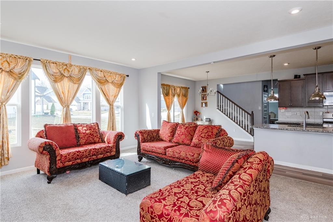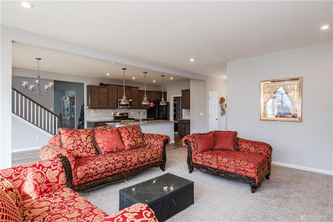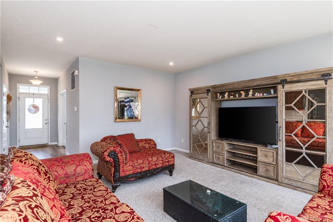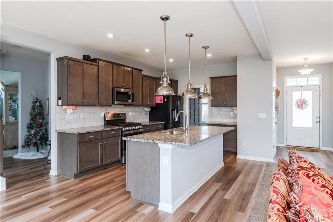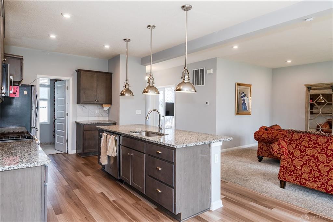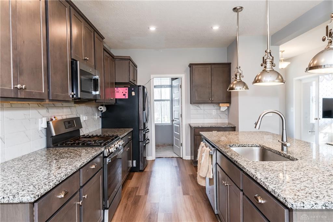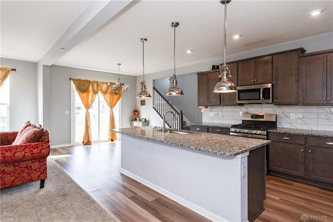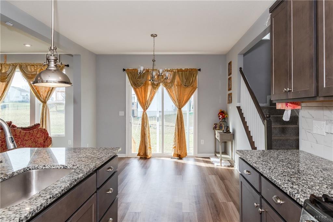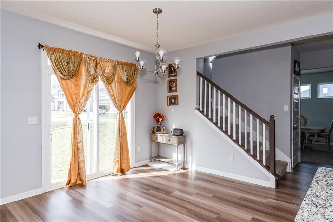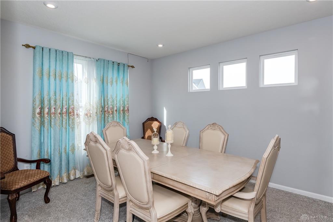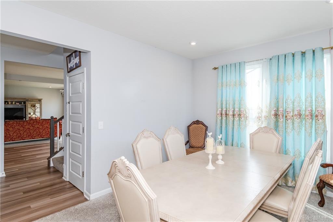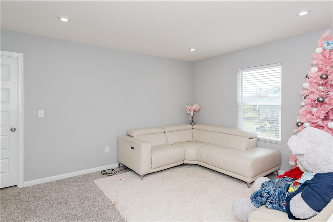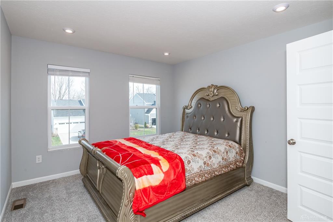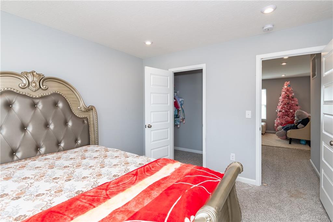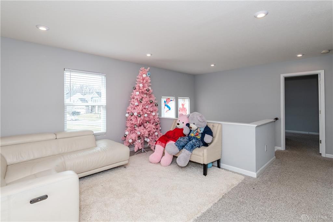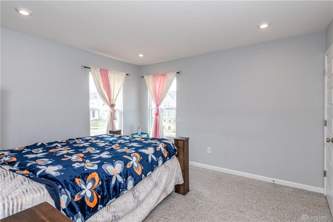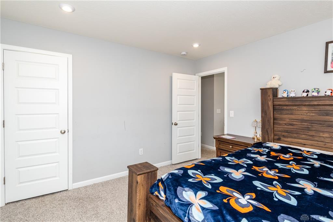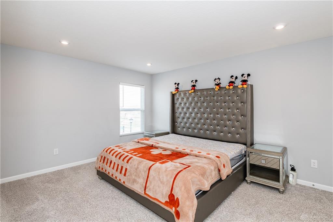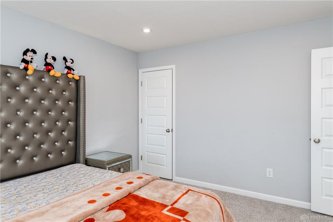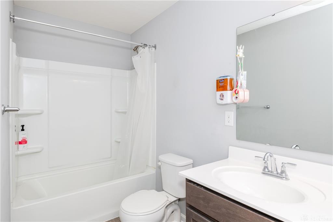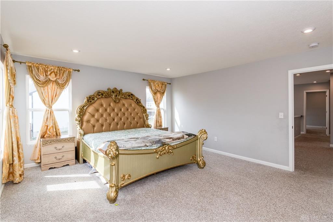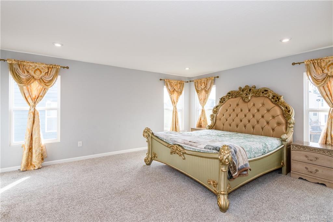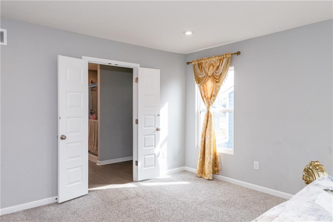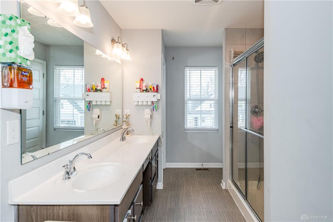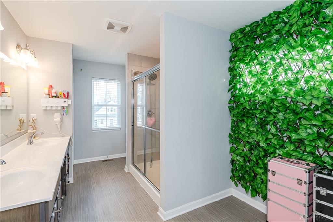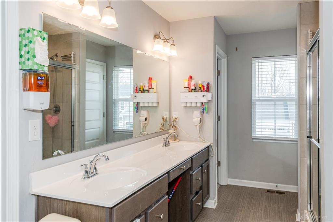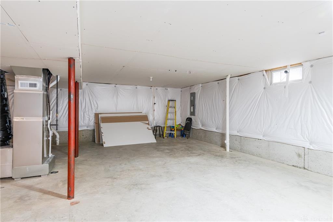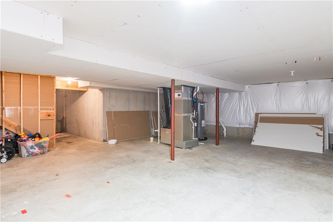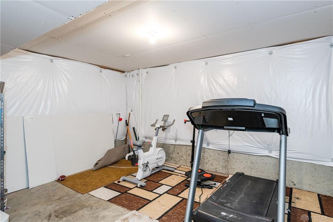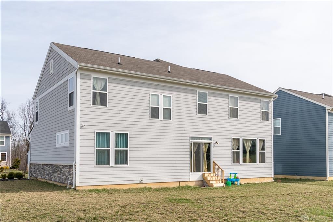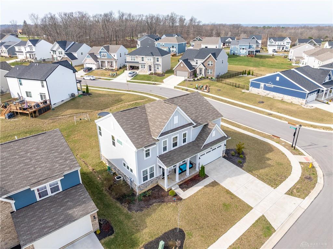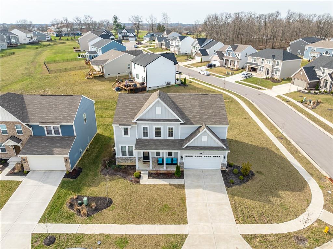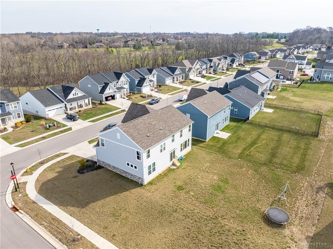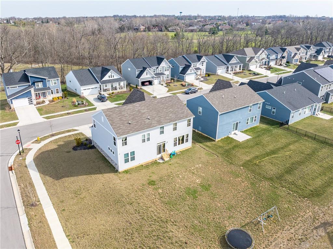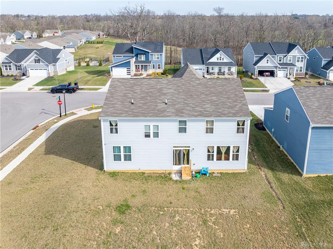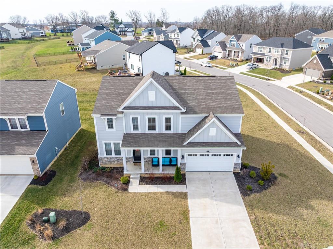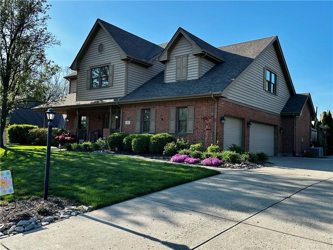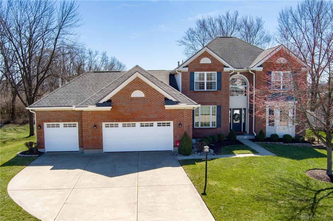Marketing Remarks
This beautiful single-family home at 2012 Prestwick Bend in Miamisburg, Ohio, was built in 2022 and is located in the highly desirable Aberdeen community. Offering 2,584 square feet of living space with 9-foot ceilings and recessed lighting throughout, this two-story residence features 4 spacious bedrooms and 2.5 bathrooms. The home seamlessly blends contemporary elegance with functional living, creating a warm and inviting atmosphere. The heart of the home is the stunning kitchen, which is equipped with an oversized island, a walk-in pantry, upgraded cabinetry, granite countertops, and stainless steel appliances. The open-concept design flows effortlessly into the expansive great room, which is bathed in natural light from the adjoining morning room. This bright and airy space is perfect for gatherings, relaxation, and entertaining. The home also includes a dining room, providing additional living space, and a private study with French doors, offering a quiet retreat for work or reading. The second floor boasts a primary suite featuring double vanities, a walk-in shower, and a generous walk-in closet. Three additional well-sized bedrooms share a beautifully appointed hall bath, while a loft area provides a flexible space that can be used as a play area, media room, or additional lounge space. The basement offers limitless possibilities, with a bath rough-in already in place, making it easy to customize for additional living space. Situated on a 0.27-acre lot, the home features a welcoming front porch and a two-car garage, providing ample parking and curb appeal. The backyard offers space for outdoor activities, gardening, or creating your own private oasis.
additional details
- Heating System Forced Air,Natural Gas
- Cooling Central
- Garage 2 Car,Attached,Opener
- Total Baths 3
- Lot Dimensions 178x65
Room Dimensions
- Study/Office: 10 x 12 (Main)
- Entry Room: 5 x 8 (Main)
- Great Room: 16 x 23 (Main)
- Kitchen: 12 x 14 (Main)
- Breakfast Room: 12 x 12 (Main)
- Dining Room: 10 x 12 (Main)
- Loft: 12 x 12 (Second)
- Primary Bedroom: 15 x 17 (Second)
- Bedroom: 12 x 12 (Second)
- Bedroom: 12 x 12 (Second)
- Bedroom: 12 x 15 (Second)
Great Schools in this area
similar Properties
370 Saint Andrews Trail
Beautiful brick two-story, one family owned home i...
More Details
$519,900
5 Berwick Court
Come be apart of the luxurious Pipestone golf cour...
More Details
$515,000
2314 Appleblossom Drive
This 4-bedroom, 3.5-bathroom, 3-car garage home is...
More Details
$509,900

- Office : 937.434.7600
- Mobile : 937-266-5511
- Fax :937-306-1806

My team and I are here to assist you. We value your time. Contact us for prompt service.
Mortgage Calculator
This is your principal + interest payment, or in other words, what you send to the bank each month. But remember, you will also have to budget for homeowners insurance, real estate taxes, and if you are unable to afford a 20% down payment, Private Mortgage Insurance (PMI). These additional costs could increase your monthly outlay by as much 50%, sometimes more.
 Courtesy: Howard Hanna Real Estate Serv (937) 435-6000 Kiran Bhambri
Courtesy: Howard Hanna Real Estate Serv (937) 435-6000 Kiran Bhambri
Data relating to real estate for sale on this web site comes in part from the IDX Program of the Dayton Area Board of Realtors. IDX information is provided exclusively for consumers' personal, non-commercial use and may not be used for any purpose other than to identify prospective properties consumers may be interested in purchasing.
Information is deemed reliable but is not guaranteed.
![]() © 2025 Georgiana C. Nye. All rights reserved | Design by FlyerMaker Pro | admin
© 2025 Georgiana C. Nye. All rights reserved | Design by FlyerMaker Pro | admin

