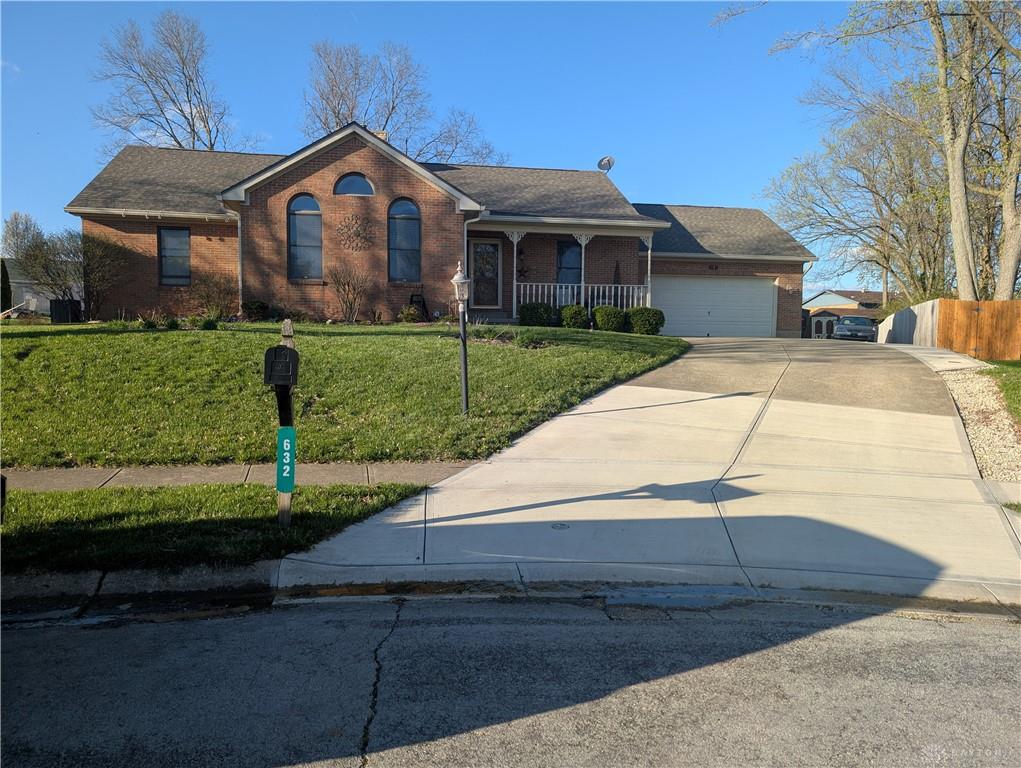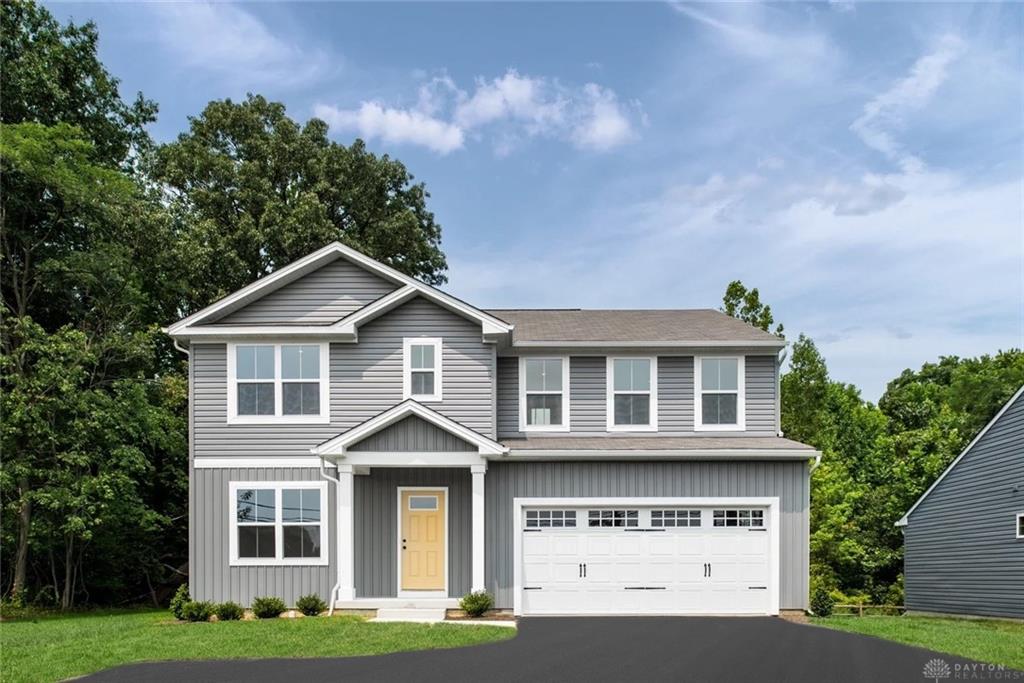Marketing Remarks
Welcome to your dream home! Built in 2023, this beautifully designed 4-bedroom, 2.5-bath residence offers a perfect blend of luxury and functionality. As you enter, you'll be greeted by an open floor plan and stunning luxury vinyl plank flooring in the spacious living room. The heart of the home is the stylish kitchen, showcasing Collins Twilight upgraded cabinetry, an oversized stainless steel sink, and exquisite Luna Pearl granite countertops. This culinary haven is complemented by a GE upgraded appliance package, making it ideal for cooking and entertaining.Right beyond the dining room is an additional flex space providing the perfect opportunity for a home office or study, allowing you to work comfortably from home. The main living areas are enhanced with LED lighting, creating a bright and inviting atmosphere throughout. Upstairs you’ll find 4 spacious bedrooms with plush Turnberry Point carpets featuring carpet protection for long-lasting elegance. The primary en-suite is a true retreat, featuring a spacious walk-in closet that provides ample storage for all your needs. A separate laundry room on the second level adds convenience to your daily routine. This home is equipped with modern technology, including a SMART garage door opener and an eco-friendly ecobee3 lite air comfort system, ensuring comfort and efficiency year-round. The home also includes a full, unfinished basement. Out back is a fully fenced yard, a perfect space for outdoor activities or relaxation. Conveniently located with tons of shopping, dining, and entertainment options nearby. Don’t miss the opportunity to make this exceptional home yours!
additional details
- Outside Features Fence
- Heating System Forced Air,Natural Gas
- Cooling Central
- Garage 2 Car,Attached
- Total Baths 3
- Lot Dimensions 66x142x54x145
Room Dimensions
- Kitchen: 13 x 17 (Main)
- Living Room: 12 x 16 (Main)
- Primary Bedroom: 16 x 13 (Second)
- Bedroom: 10 x 11 (Second)
- Bedroom: 10 x 11 (Second)
- Bedroom: 10 x 11 (Second)
- Dining Room: 10 x 8 (Main)
Great Schools in this area
similar Properties
4261 Weeping Willow Drive
Best value home the HAZEL floorplan with over 2500...
More Details
$361,485
7300 Brandtvista Avenue
This is the one youve been waiting for! Located i...
More Details
$360,000

- Office : 937.434.7600
- Mobile : 937-266-5511
- Fax :937-306-1806

My team and I are here to assist you. We value your time. Contact us for prompt service.
Mortgage Calculator
This is your principal + interest payment, or in other words, what you send to the bank each month. But remember, you will also have to budget for homeowners insurance, real estate taxes, and if you are unable to afford a 20% down payment, Private Mortgage Insurance (PMI). These additional costs could increase your monthly outlay by as much 50%, sometimes more.
 Courtesy: 937 Realty (937) 365-0000 Samantha Middleton
Courtesy: 937 Realty (937) 365-0000 Samantha Middleton
Data relating to real estate for sale on this web site comes in part from the IDX Program of the Dayton Area Board of Realtors. IDX information is provided exclusively for consumers' personal, non-commercial use and may not be used for any purpose other than to identify prospective properties consumers may be interested in purchasing.
Information is deemed reliable but is not guaranteed.
![]() © 2025 Georgiana C. Nye. All rights reserved | Design by FlyerMaker Pro | admin
© 2025 Georgiana C. Nye. All rights reserved | Design by FlyerMaker Pro | admin



































