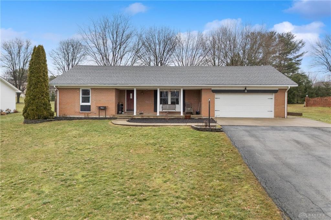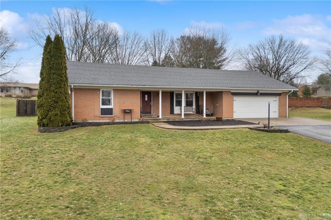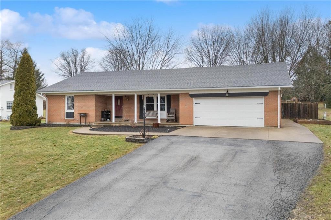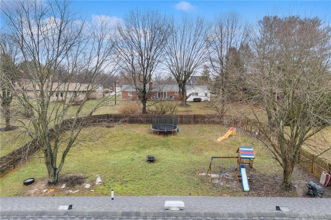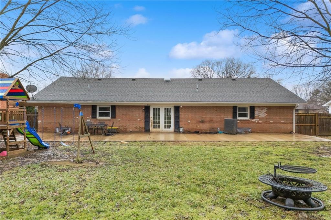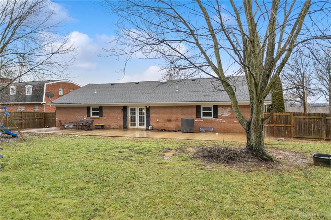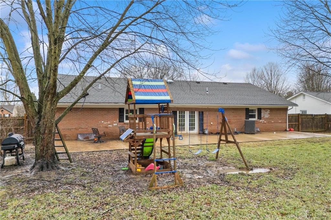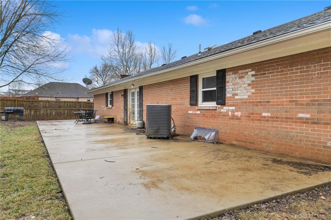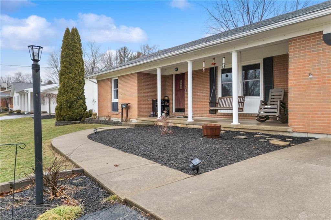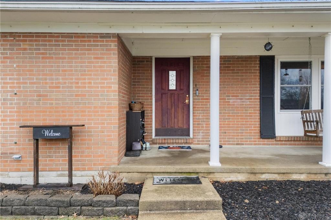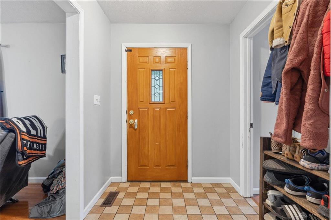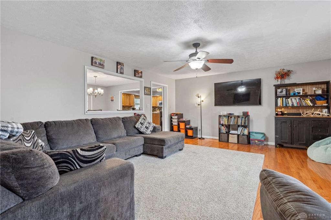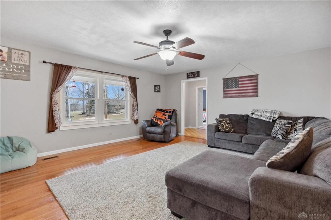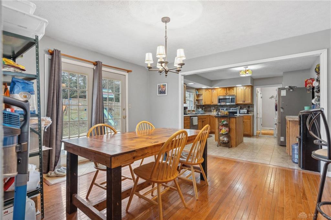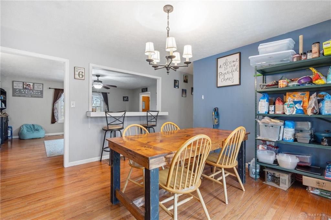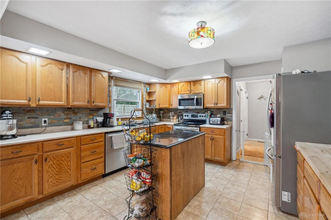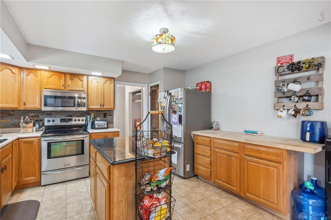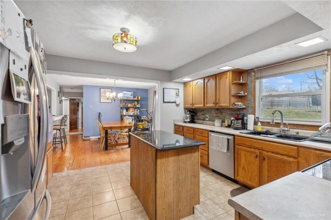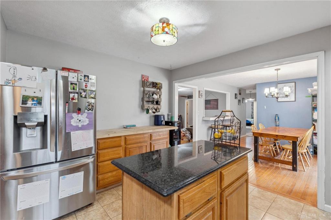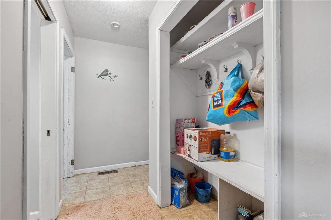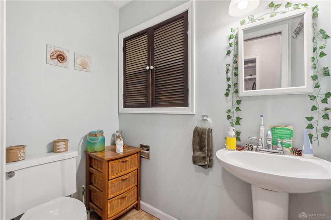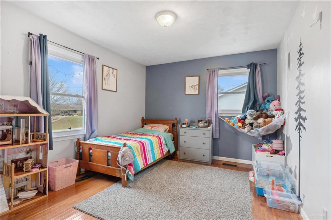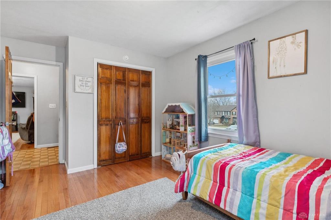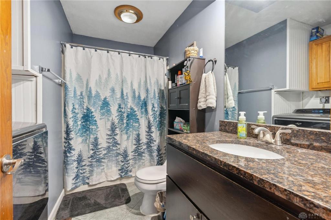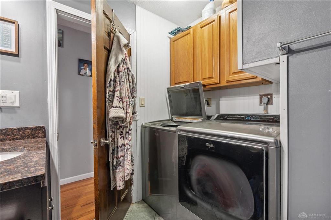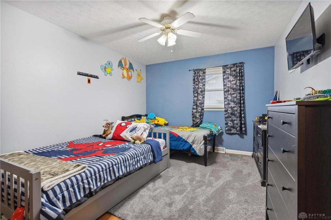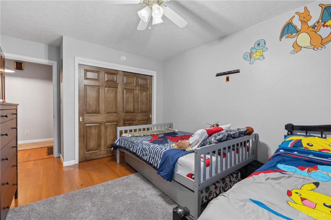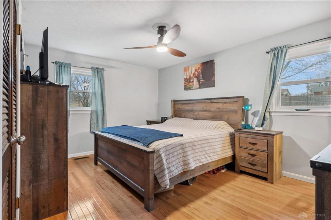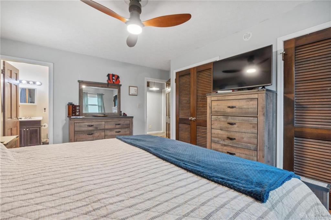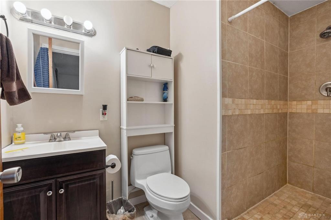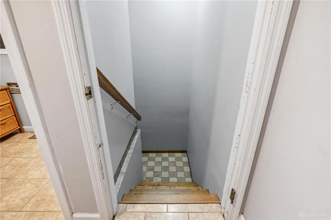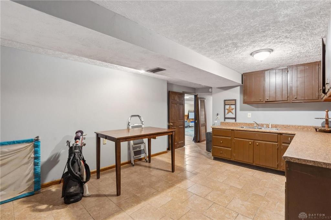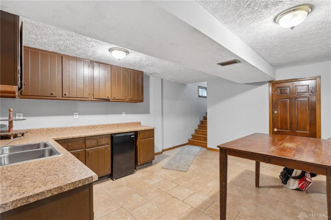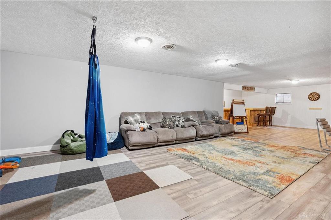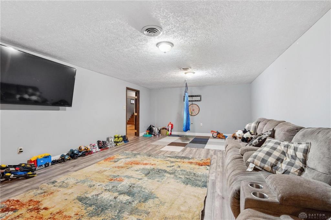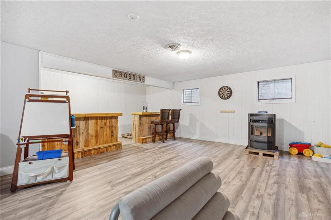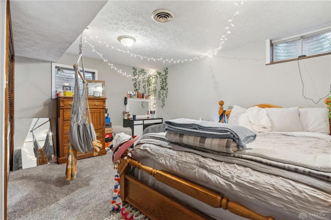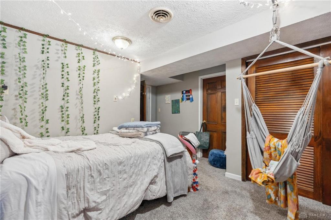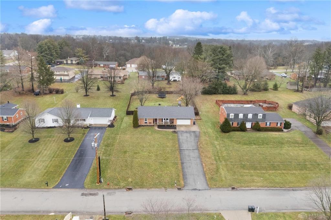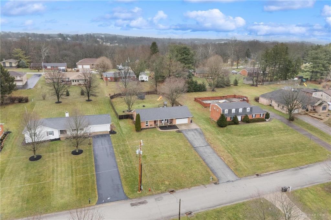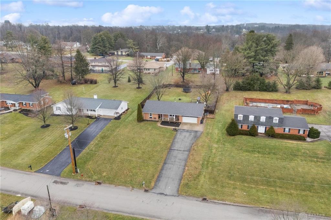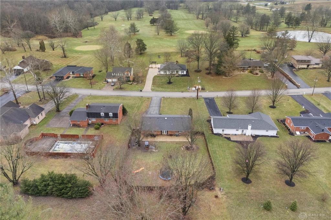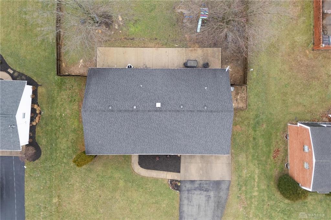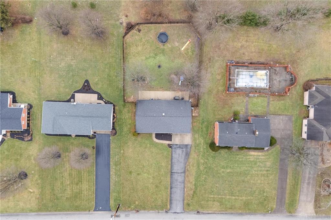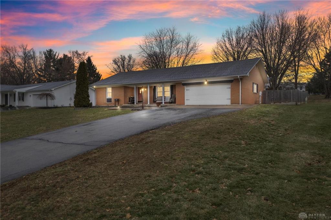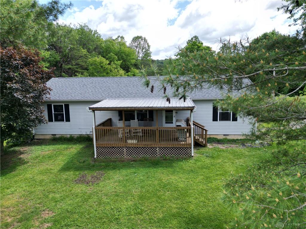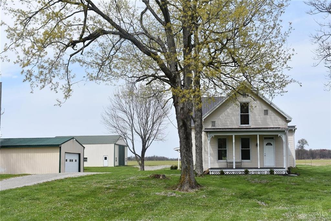Marketing Remarks
Welcome to 122 Westover Dr. This Beauty Brick ranch home with finished basement sit on a 0.5280 acre lot with a beautiful view of the Golf Course. This home offers 3 Bedrooms, 2.5 bath, Hardwood floors , and a fenced in back yard. The finished basement offer a full family room, bonus room perfect for guest or a craft room, and an area for a kitchen. With plenty of space to entertain in the large kitchen and over-sized dining room.
additional details
- Heating System Electric
- Cooling Central
- Garage 2 Car
- Total Baths 3
- Utilities City Water
- Lot Dimensions Irregular
Room Dimensions
- Living Room: 15 x 18 (Main)
- Dining Room: 13 x 12 (Main)
- Kitchen: 12 x 12 (Main)
- Bedroom: 12 x 15 (Main)
- Bedroom: 10 x 12 (Main)
- Bedroom: 10 x 12 (Main)
Great Schools in this area
similar Properties
1646 Bell Hollow Road
Discover the perfect blend of simplicity and natur...
More Details
$300,000
122 Westover Drive
Welcome to 122 Westover Dr. This Beauty Brick ranc...
More Details
$285,000

- Office : 937.434.7600
- Mobile : 937-266-5511
- Fax :937-306-1806

My team and I are here to assist you. We value your time. Contact us for prompt service.
Mortgage Calculator
This is your principal + interest payment, or in other words, what you send to the bank each month. But remember, you will also have to budget for homeowners insurance, real estate taxes, and if you are unable to afford a 20% down payment, Private Mortgage Insurance (PMI). These additional costs could increase your monthly outlay by as much 50%, sometimes more.
 Courtesy: Glasshouse Realty Group (937) 768-3821 Amanda Fife
Courtesy: Glasshouse Realty Group (937) 768-3821 Amanda Fife
Data relating to real estate for sale on this web site comes in part from the IDX Program of the Dayton Area Board of Realtors. IDX information is provided exclusively for consumers' personal, non-commercial use and may not be used for any purpose other than to identify prospective properties consumers may be interested in purchasing.
Information is deemed reliable but is not guaranteed.
![]() © 2025 Georgiana C. Nye. All rights reserved | Design by FlyerMaker Pro | admin
© 2025 Georgiana C. Nye. All rights reserved | Design by FlyerMaker Pro | admin

