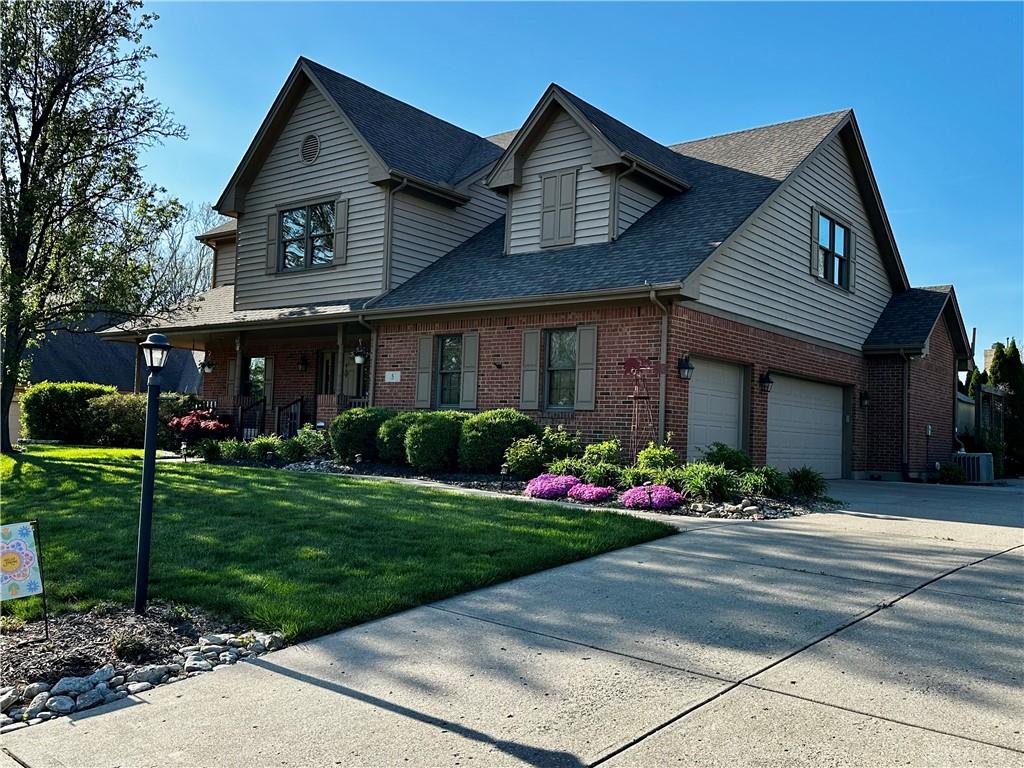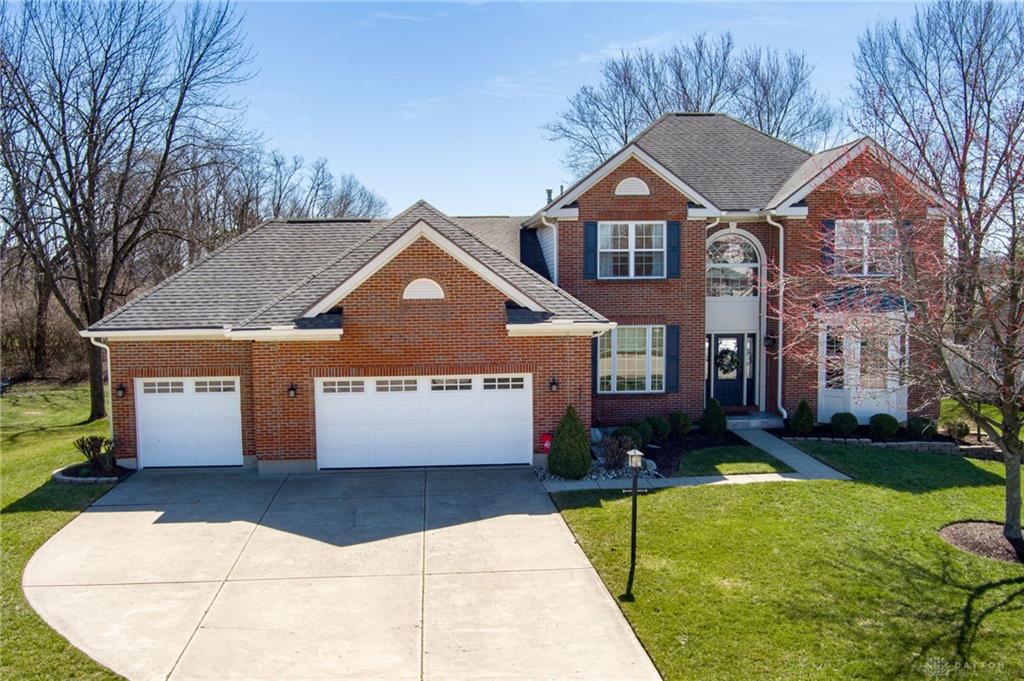Marketing Remarks
Welcome to 1833 Archerfield Place, a stunning craftsman-style home that combines modern upgrades with timeless charm. Built in 2024, this like-new home boasts exceptional curb appeal, highlighted by a welcoming front porch. Step inside to discover a thoughtfully designed main level featuring a spacious office, a bright and airy open-concept living area, and a gourmet kitchen that’s a chef’s dream. The kitchen is equipped with a large island, quartz countertops, custom built-in pantry, and brand-new stainless steel appliances. An adjacent eat-in area and a separate formal dining space make this home perfect for both casual meals and entertaining. Upstairs, you’ll find a generous loft and four bedrooms that include an owner’s suite that offers a private retreat with a luxurious en-suite bathroom and walk-in closet. With abundant storage throughout the home, there’s a place for everything. The lower level includes an unfinished basement, ideal for storage or future expansion to suit your needs. Step outside to enjoy a fully fenced yard, complete with a deck, patio, and beautiful landscaping—perfect for relaxation or entertaining. This home is move-in ready and packed with upgrades. Don’t miss the opportunity to make it yours!
additional details
- Outside Features Deck,Fence,Patio
- Heating System Forced Air,Natural Gas
- Cooling Central
- Garage 2 Car,Attached
- Total Baths 3
- Utilities City Water,Sanitary Sewer,Storm Sewer
- Lot Dimensions 135x64
Room Dimensions
- Great Room: 16 x 19 (Main)
- Kitchen: 11 x 14 (Main)
- Breakfast Room: 11 x 12 (Main)
- Study/Office: 10 x 13 (Main)
- Primary Bedroom: 15 x 17 (Second)
- Bedroom: 12 x 15 (Second)
- Bedroom: 12 x 13 (Second)
- Bedroom: 11 x 12 (Second)
- Loft: 12 x 15 (Second)
- Dining Room: 12 x 15 (Main)
Great Schools in this area
similar Properties
370 Saint Andrews Trail
Beautiful brick two-story, one family owned home i...
More Details
$519,900
5 Berwick Court
Come be apart of the luxurious Pipestone golf cour...
More Details
$515,000
2314 Appleblossom Drive
This 4-bedroom, 3.5-bathroom, 3-car garage home is...
More Details
$509,900

- Office : 937.434.7600
- Mobile : 937-266-5511
- Fax :937-306-1806

My team and I are here to assist you. We value your time. Contact us for prompt service.
Mortgage Calculator
This is your principal + interest payment, or in other words, what you send to the bank each month. But remember, you will also have to budget for homeowners insurance, real estate taxes, and if you are unable to afford a 20% down payment, Private Mortgage Insurance (PMI). These additional costs could increase your monthly outlay by as much 50%, sometimes more.
 Courtesy: Glasshouse Realty Group (937) 828-4856 Elizabeth Cooper
Courtesy: Glasshouse Realty Group (937) 828-4856 Elizabeth Cooper
Data relating to real estate for sale on this web site comes in part from the IDX Program of the Dayton Area Board of Realtors. IDX information is provided exclusively for consumers' personal, non-commercial use and may not be used for any purpose other than to identify prospective properties consumers may be interested in purchasing.
Information is deemed reliable but is not guaranteed.
![]() © 2025 Georgiana C. Nye. All rights reserved | Design by FlyerMaker Pro | admin
© 2025 Georgiana C. Nye. All rights reserved | Design by FlyerMaker Pro | admin





































