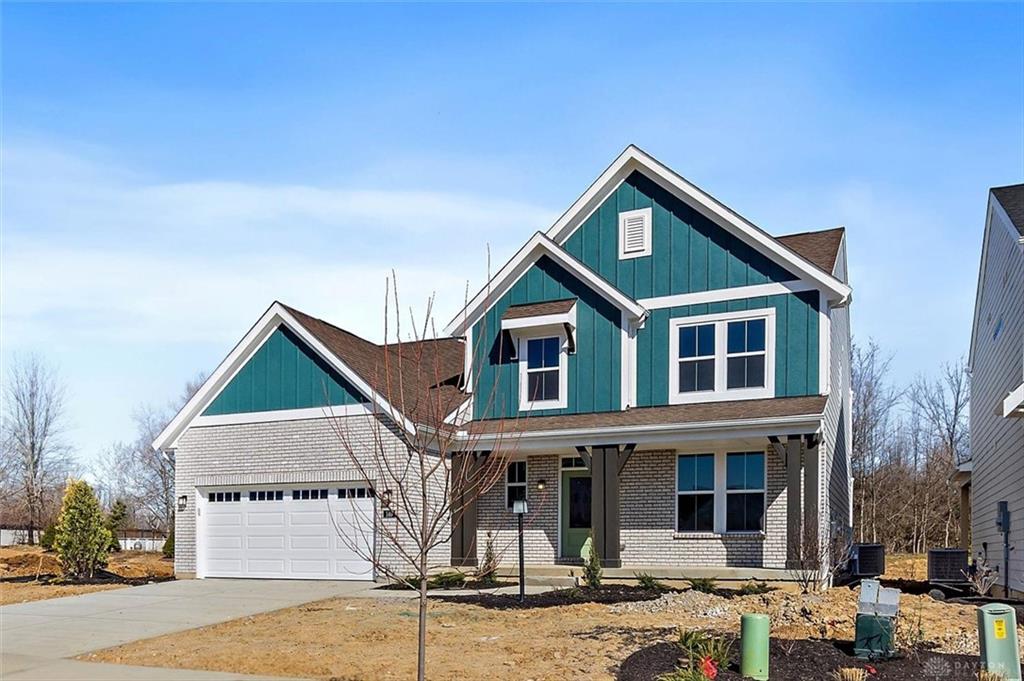Marketing Remarks
Nestled on a picturesque 1-acre lot in the sought-after Stone Ridge subdivision, this stunning 4-bedroom, 3.5-bathroom home offers elegance, space, and thoughtful design. Step into the grand entrance, where a welcoming foyer showcases the home’s elegance with a split staircase, blending architectural beauty and convenience. The great room impresses with soaring 18-foot cathedral ceilings, arched windows, a cozy fireplace, and built-ins, while the gourmet kitchen boasts granite countertops, stainless steel appliances, abundant cabinetry, a planning desk, and a sunny breakfast area. A private first-floor study with French doors and natural light provides the perfect space to work or unwind. The luxurious primary suite offers crown molding, double vanities, and a charming stained-glass window, complemented by three additional bedrooms with cathedral ceilings and a balcony overlooking the great room. The finished basement adds even more living space with built-in shelving, a full bath, and ample storage. Outdoors, enjoy the added fire pit deck stairs, and lower deck 2023 allowing for plenty of room to entertain or relax on the sprawling lot with updated landscaping (2024). Peace of mind comes with key upgrades, including a hot water heater (2023), water softener (2023), and sump pump (2024). The roof, approximately 8 years old, and a 3-car garage round out this exceptional home. Perfectly designed for comfort and style, this home is ready for its next chapter—schedule your private tour today!
additional details
- Outside Features Deck
- Heating System Forced Air,Natural Gas
- Cooling Central
- Fireplace Gas,One
- Garage 3 Car,Attached,Opener,Storage
- Total Baths 4
- Utilities 220 Volt Outlet,City Water,Septic
- Lot Dimensions 1 acre
Room Dimensions
- Entry Room: 13 x 16 (Main)
- Great Room: 16 x 17 (Main)
- Kitchen: 13 x 14 (Main)
- Breakfast Room: 10 x 12 (Main)
- Dining Room: 12 x 13 (Main)
- Study/Office: 12 x 14 (Main)
- Laundry: 7 x 9 (Main)
- Primary Bedroom: 14 x 18 (Second)
- Bedroom: 10 x 13 (Second)
- Bedroom: 12 x 13 (Second)
- Bedroom: 12 x 13 (Second)
Great Schools in this area
similar Properties
140 Libby Hollow Street
Gorgeous new Charles Modern Farmhouse plan in beau...
More Details
$649,900
392 Poplar Grove Court
Nestled on a picturesque 1-acre lot in the sought-...
More Details
$639,000
220 Libby Hollow Street
Gorgeous new Charles Modern Farmhouse plan in beau...
More Details
$635,862

- Office : 937.434.7600
- Mobile : 937-266-5511
- Fax :937-306-1806

My team and I are here to assist you. We value your time. Contact us for prompt service.
Mortgage Calculator
This is your principal + interest payment, or in other words, what you send to the bank each month. But remember, you will also have to budget for homeowners insurance, real estate taxes, and if you are unable to afford a 20% down payment, Private Mortgage Insurance (PMI). These additional costs could increase your monthly outlay by as much 50%, sometimes more.
 Courtesy: Keller Williams Community Part (937) 530-4904 Jennifer Fischer
Courtesy: Keller Williams Community Part (937) 530-4904 Jennifer Fischer
Data relating to real estate for sale on this web site comes in part from the IDX Program of the Dayton Area Board of Realtors. IDX information is provided exclusively for consumers' personal, non-commercial use and may not be used for any purpose other than to identify prospective properties consumers may be interested in purchasing.
Information is deemed reliable but is not guaranteed.
![]() © 2025 Georgiana C. Nye. All rights reserved | Design by FlyerMaker Pro | admin
© 2025 Georgiana C. Nye. All rights reserved | Design by FlyerMaker Pro | admin




















































