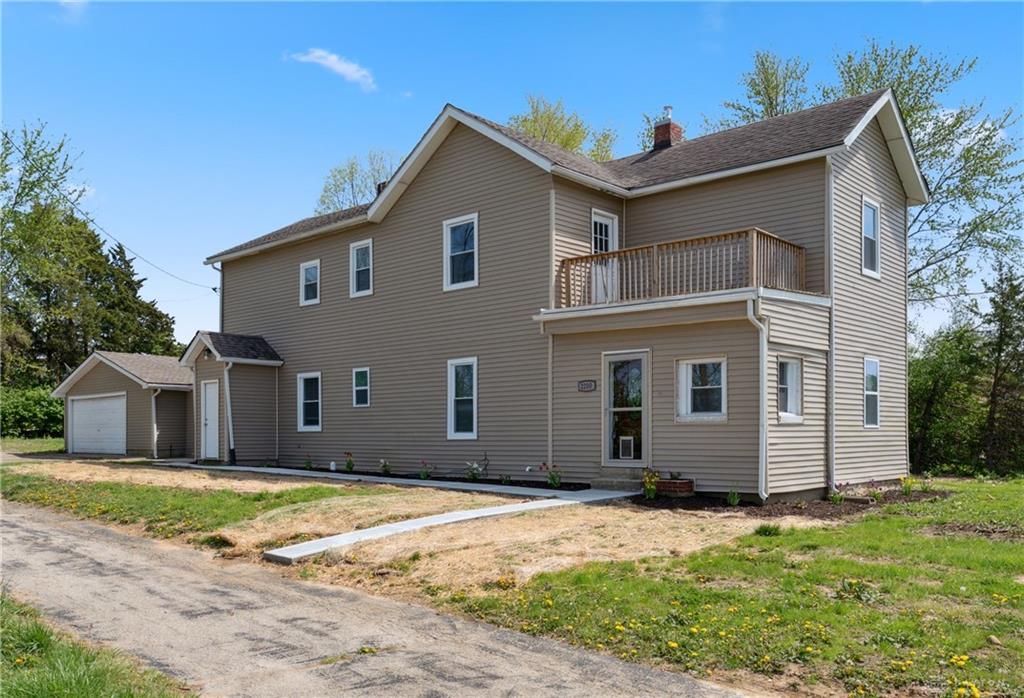Marketing Remarks
This exceptional property offers over 2,444 square feet of living area, making it perfect for those who value room to grow, entertain, or simply enjoy a comfortable lifestyle. The layout features multiple living spaces, including a cozy family room, a formal living room (with updated skylights) and a versatile recreation room. These flexible areas provide endless possibilities, whether you’re hosting gatherings, creating a home office, or enjoying quiet evenings with loved ones. The updated kitchen is designed for both style and functionality. It boasts newer countertops, cabinets, backsplash, giving it a fresh and modern look. The skylights, updated five years ago, flood the kitchen with natural light. Additional features such as under-cabinet torch lighting enhance both the ambiance and practicality, making meal preparation a pleasure. For added convenience, the kitchen is equipped with a reverse osmosis system installed at the sink, ensuring clean, fresh water for cooking and drinking. The home includes three full bathrooms, providing comfort and convenience for families of all sizes. One of the bedrooms comes with built-in custom closet organizers, keeping your space neat and organized. The exterior of this property is just as impressive as the interior. A spacious deck overlooks the beautifully landscaped backyard, providing the perfect spot for outdoor dining, relaxation, or entertaining friends and family. The backyard is fully fenced, offering privacy and security, making it ideal for pets, or simply enjoying your own secluded retreat. There’s also a fenced garden area, perfect for cultivating flowers, herbs, or vegetables. Gardening enthusiasts will appreciate the dedicated space to nurture their green thumb. For those with vehicles or hobbies, the detached garage is a dream come true. With abundant storage, there’s plenty of room for tools, equipment, or a workshop. This property is conveniently located near The Green Town Center and Route 675.
additional details
- Outside Features Deck,Fence,Patio
- Heating System Forced Air,Natural Gas
- Cooling Central
- Fireplace Glass Doors,One,Woodburning
- Garage 2 Car,Detached,Opener,Storage
- Total Baths 3
- Utilities 220 Volt Outlet,City Water,Natural Gas,Sanitary Sewer
- Lot Dimensions 100x200x100x200
Room Dimensions
- Primary Bedroom: 14 x 10 (Main)
- Bedroom: 13 x 10 (Main)
- Bedroom: 8 x 11 (Main)
- Bedroom: 11 x 12 (Lower Level/Bi)
- Dining Room: 10 x 12 (Main)
- Family Room: 11 x 15 (Lower Level/Bi)
- Kitchen: 10 x 12 (Main)
- Living Room: 14 x 16 (Main)
- Laundry: 11 x 7 (Lower Level/Bi)
- Rec Room: 22 x 19 (Lower Level/Bi)
Great Schools in this area
similar Properties
2507 Brown Bark Drive
Back on the market due to buyers contract falling ...
More Details
$389,900
2200 County Line Road
Completely renovated and updated with 2422 square ...
More Details
$389,900
2194 Bassett Court
Beautifully updated 2005 sq. ft. 4 bedroom, 2.5 ba...
More Details
$379,900

- Office : 937.434.7600
- Mobile : 937-266-5511
- Fax :937-306-1806

My team and I are here to assist you. We value your time. Contact us for prompt service.
Mortgage Calculator
This is your principal + interest payment, or in other words, what you send to the bank each month. But remember, you will also have to budget for homeowners insurance, real estate taxes, and if you are unable to afford a 20% down payment, Private Mortgage Insurance (PMI). These additional costs could increase your monthly outlay by as much 50%, sometimes more.
 Courtesy: Irongate Inc. (937) 433-3300 Sharon Baker
Courtesy: Irongate Inc. (937) 433-3300 Sharon Baker
Data relating to real estate for sale on this web site comes in part from the IDX Program of the Dayton Area Board of Realtors. IDX information is provided exclusively for consumers' personal, non-commercial use and may not be used for any purpose other than to identify prospective properties consumers may be interested in purchasing.
Information is deemed reliable but is not guaranteed.
![]() © 2025 Georgiana C. Nye. All rights reserved | Design by FlyerMaker Pro | admin
© 2025 Georgiana C. Nye. All rights reserved | Design by FlyerMaker Pro | admin




