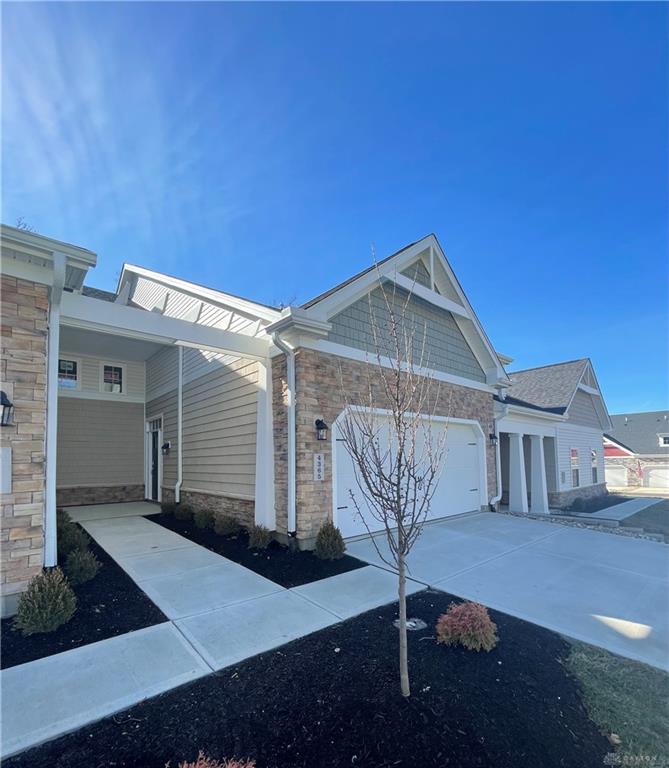2470 sq. ft.
3 baths
4 beds
$399,900 Price
923814 MLS#
Marketing Remarks
Don't miss this beautifully updated home, where every detail has been carefully crafted with premium finishes and modern upgrades. As you step inside, you'll be immediately impressed by the spacious, open layout and contemporary style. The heart of the home is the gourmet kitchen, featuring elegant quartz countertops, custom cabinetry, and like-new stainless steel appliances. A frosted door reveals a large walk-in pantry, providing ample storage. There's also an additional area with extra counter space and cabinets, perfect for meal prep or entertaining. Designed for both everyday living and entertaining, the home offers a generous living room and a cozy family room including a fireplace with sliding patio doors that lead to a large outdoor patio, overlooking nearly half an acre of a private, fenced-in backyard — an ideal space for relaxation or hosting guests. Natural light floods the formal dining room through large windows, creating a bright and inviting atmosphere. The split-bedroom floor plan includes four spacious bedrooms and two and a half baths. The luxurious master suite features a beautifully tiled shower and dual vanities for ultimate convenience. A convenient half bath is centrally located near the living spaces. This move-in-ready home is the perfect blend of modern style and comfort—come see it for yourself! Updates: 10/2018 - roof, gutters, HVAC, heat pump, hot water heater 12/2018 - new appliances Fireplace does not get used, fireplace and chimney not warranted 9/2019 - new concrete driveway 10/2022 - new siding/soffits 10/2023 - interior painted 3/2024 - new carpet
additional details
- Outside Features Fence,Patio
- Heating System Electric,Heat Pump
- Cooling Heat Pump
- Fireplace Woodburning
- Garage 2 Car,Attached,Opener
- Total Baths 3
- Utilities 220 Volt Outlet,Sanitary Sewer,Well
- Lot Dimensions 108X204
Room Dimensions
- Great Room: 22 x 14 (Main)
- Dining Room: 10 x 13 (Main)
- Kitchen: 17 x 24 (Main)
- Laundry: 7 x 7 (Main)
- Living Room: 13 x 19 (Main)
- Bedroom: 13 x 11 (Main)
- Bedroom: 9 x 15 (Main)
- Bedroom: 13 x 11 (Main)
- Primary Bedroom: 13 x 15 (Main)
Virtual Tour
Great Schools in this area
similar Properties
4357 Cottage Park Drive
This is your chance to own a Builders model! The ...
More Details
$421,900
4365 Cottage Park Drive
Only 5 Homes Remain - All Wooded Homesites!! Stunn...
More Details
$418,400
2859 Greenridge Circle
The Aspen II, by Arbor Homes, located in the highl...
More Details
$415,457

- Office : 937.434.7600
- Mobile : 937-266-5511
- Fax :937-306-1806

My team and I are here to assist you. We value your time. Contact us for prompt service.
Mortgage Calculator
This is your principal + interest payment, or in other words, what you send to the bank each month. But remember, you will also have to budget for homeowners insurance, real estate taxes, and if you are unable to afford a 20% down payment, Private Mortgage Insurance (PMI). These additional costs could increase your monthly outlay by as much 50%, sometimes more.
 Courtesy: Oberer Realty Services (937) 910-0851 Erika Deady
Courtesy: Oberer Realty Services (937) 910-0851 Erika Deady
Data relating to real estate for sale on this web site comes in part from the IDX Program of the Dayton Area Board of Realtors. IDX information is provided exclusively for consumers' personal, non-commercial use and may not be used for any purpose other than to identify prospective properties consumers may be interested in purchasing.
Information is deemed reliable but is not guaranteed.
![]() © 2024 Georgiana C. Nye. All rights reserved | Design by FlyerMaker Pro | admin
© 2024 Georgiana C. Nye. All rights reserved | Design by FlyerMaker Pro | admin









































