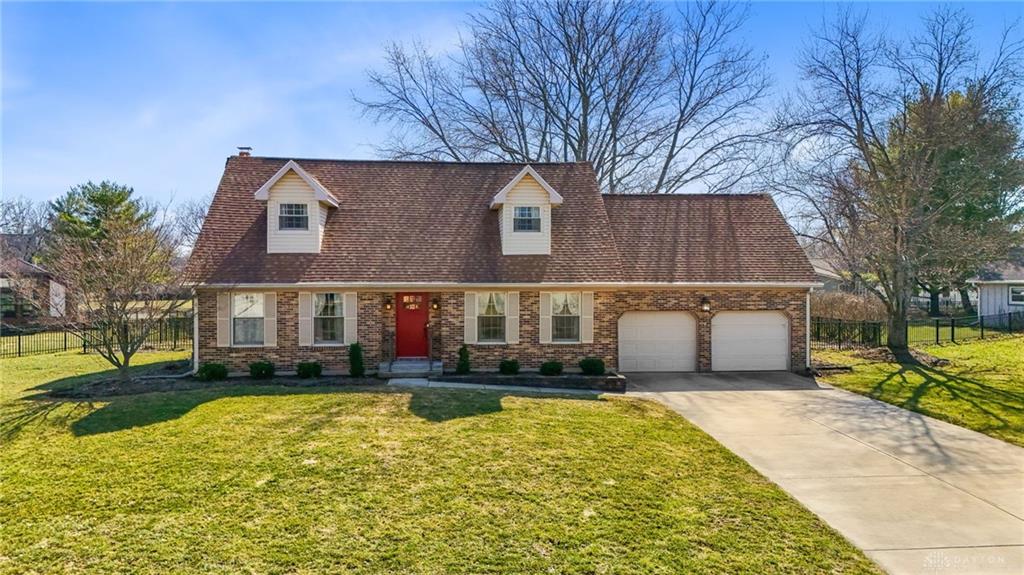Marketing Remarks
This beautiful, spacious 3 bedroom, 2 bath home offers a variety of desirable features suited for comfortable living. The large kitchen has newer appliances and is complemented by a cozy breakfast room, providing an ideal setting for casual dining. The master suite includes an expansive master bath, complete with a whirlpool tub and a separate 4x4 walk in shower. A double vanity and a generously sized walk in closet further enhance the convenience and functionality of the master suite. The home boasts hardwood flooring throughout, adding a touch of elegance and durability. Additionally, the 22x12 finished bonus room above the garage offers flexible space for a variety of uses, whether as an office, playroom, or additional living area. The full unfinished basement, with 9 foot ceilings and daylight egress windows, presents significant potential for future expansion. It is also plumbed for a bathroom, allowing for easy customization to suit specific needs. The attached 24x24 garage provides ample storage and parking, while the 12x10 patio overlooks the serene backyard pond and walking path, offering a peaceful retreat for outdoor enjoyment. The property is located within a beautifully maintained subdivision, complete with a HOA, which ensures the upkeep of community standards and common areas. This home combines practical amenities with a tranquil setting, making it an ideal choice for those seeking both space and comfort in a well established neighborhood. The finished bonus room makes this house over 2000 sq ft. Brand New furnace and A/C installed in : March / 2025.
additional details
- Outside Features Patio,Porch
- Heating System Forced Air,Natural Gas
- Cooling Central
- Garage 2 Car,Attached,Opener
- Total Baths 2
- Utilities City Water,Natural Gas,Sanitary Sewer
- Lot Dimensions .
Room Dimensions
- Entry Room: 12 x 6 (Main)
- Dining Room: 12 x 12 (Main)
- Kitchen: 10 x 12 (Main)
- Breakfast Room: 11 x 12 (Main)
- Bedroom: 13 x 15 (Main)
- Bedroom: 11 x 13 (Main)
- Bedroom: 11 x 12 (Main)
- Utility Room: 9 x 6 (Main)
- Great Room: 14 x 18 (Main)
- Bonus Room: 12 x 22 (Second)
Great Schools in this area
similar Properties
1188 Bentley Circle
UPGRADES EVERYWHERE! 12 months new with ALL upgrad...
More Details
$419,000
1680 Creekwood Drive
This charming 2 story brick home is just what you...
More Details
$409,900
860 Lincolnshire Drive
NEW INFORMATION!!!!! Seller IS OFFERING $25,000. ...
More Details
$400,000

- Office : 937.434.7600
- Mobile : 937-266-5511
- Fax :937-306-1806

My team and I are here to assist you. We value your time. Contact us for prompt service.
Mortgage Calculator
This is your principal + interest payment, or in other words, what you send to the bank each month. But remember, you will also have to budget for homeowners insurance, real estate taxes, and if you are unable to afford a 20% down payment, Private Mortgage Insurance (PMI). These additional costs could increase your monthly outlay by as much 50%, sometimes more.
 Courtesy: Galbreath REALTORS (937) 339-0508 Shari L Thokey
Courtesy: Galbreath REALTORS (937) 339-0508 Shari L Thokey
Data relating to real estate for sale on this web site comes in part from the IDX Program of the Dayton Area Board of Realtors. IDX information is provided exclusively for consumers' personal, non-commercial use and may not be used for any purpose other than to identify prospective properties consumers may be interested in purchasing.
Information is deemed reliable but is not guaranteed.
![]() © 2025 Georgiana C. Nye. All rights reserved | Design by FlyerMaker Pro | admin
© 2025 Georgiana C. Nye. All rights reserved | Design by FlyerMaker Pro | admin






































































