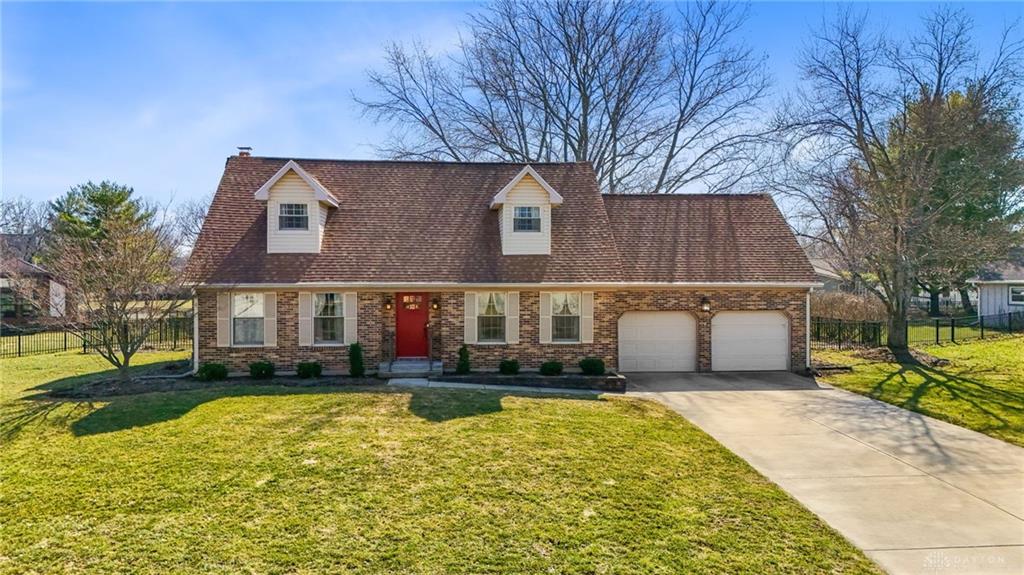Marketing Remarks
NEW INFORMATION!!!!! Seller IS OFFERING $25,000. TOWARDS NEEDED IMPROVEMENTS AT CLOSING As WELL AS A HOME WARRANTY OF BUYERS CHOICE NOT TO EXCEED $500.00. Come put your own touch on this custom home! You do NOT have to be a veteran to assume VA loan at 2.25% If you've been looking for a unique custom-built home don't miss this one! One of a kind 3 bedroom 2 and a half baths over 3,000 sq. ft. As you enter through the beautiful custom walnut doors with leaded glass you are led into the formal dining room with pass through to kitchen. elevated formal living room with fireplace. High ceilings and beautiful windows First floor living is offered in the spacious master bedroom with on suite. wood floors, crown molding, gorgeous conversation kitchen features large island w/granite, appliances that remain, 2nd gas fireplace, eat-in area, huge pantry and access to patio. Two closets and patio door leading to the beautiful oasis back yard. Two super spacious bedrooms upstairs and another full bath with a complete wall of storage closets and with storage even behind them. One closet is also an office area to close off when needed. This home offers two furnaces and two air conditioners. Lovely oasis backyard offers privacy fence, trek decking and stone patios, firepit, mature trees and 2 storage sheds. This lovely home offers 23 trees including tree in front yard center, Purple European Beech, firecracker bush, Rose of Sharon, Wisteria, Red Bud Tree, Japanese Red, French Pussy Willow Tree, and many more. You will see the love in the landscaping as the seasons come and go. There is an intercom system, spare treads for steps leading to upstairs, many extras when remodeled will stay. gutters have mesh guard and seller leaving shop vac for cleaning
additional details
- Outside Features Cable TV,Fence,Porch,Storage Shed
- Heating System Forced Air,Hot Water/Steam
- Cooling Central
- Fireplace Gas,Two
- Garage 2 Car,Storage
- Total Baths 3
- Utilities 220 Volt Outlet,City Water,Septic,Well
- Lot Dimensions .77
Room Dimensions
- Entry Room: 7 x 11 (Main)
- Kitchen: 19 x 16 (Main)
- Primary Bedroom: 14 x 18 (Main)
- Living Room: 20 x 18 (Main)
- Family Room: 15 x 11 (Main)
- Utility Room: 6 x 6 (Main)
- Bedroom: 14 x 16 (Second)
- Bedroom: 13 x 19 (Second)
- Dining Room: 14 x 22 (Main)
Great Schools in this area
similar Properties
1188 Bentley Circle
UPGRADES EVERYWHERE! 12 months new with ALL upgrad...
More Details
$419,000
1680 Creekwood Drive
This charming 2 story brick home is just what you...
More Details
$409,900
860 Lincolnshire Drive
NEW INFORMATION!!!!! Seller IS OFFERING $25,000. ...
More Details
$400,000

- Office : 937.434.7600
- Mobile : 937-266-5511
- Fax :937-306-1806

My team and I are here to assist you. We value your time. Contact us for prompt service.
Mortgage Calculator
This is your principal + interest payment, or in other words, what you send to the bank each month. But remember, you will also have to budget for homeowners insurance, real estate taxes, and if you are unable to afford a 20% down payment, Private Mortgage Insurance (PMI). These additional costs could increase your monthly outlay by as much 50%, sometimes more.
 Courtesy: Coldwell Banker Heritage (937) 665-1800 Patty Vore
Courtesy: Coldwell Banker Heritage (937) 665-1800 Patty Vore
Data relating to real estate for sale on this web site comes in part from the IDX Program of the Dayton Area Board of Realtors. IDX information is provided exclusively for consumers' personal, non-commercial use and may not be used for any purpose other than to identify prospective properties consumers may be interested in purchasing.
Information is deemed reliable but is not guaranteed.
![]() © 2025 Georgiana C. Nye. All rights reserved | Design by FlyerMaker Pro | admin
© 2025 Georgiana C. Nye. All rights reserved | Design by FlyerMaker Pro | admin











































































