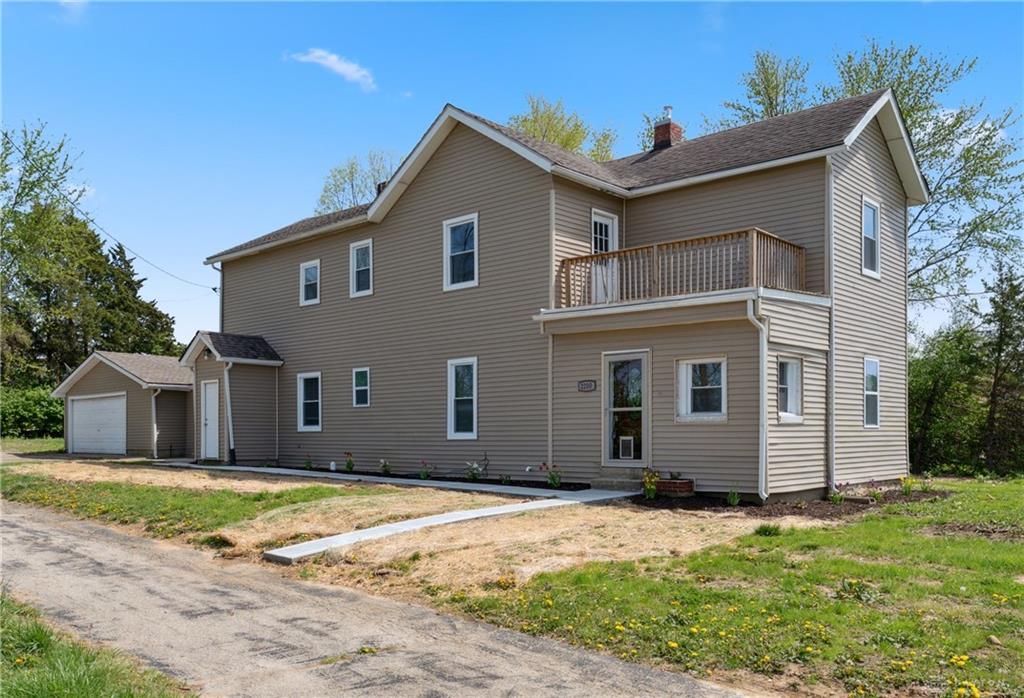Marketing Remarks
Wait until you see this charming Quad-Level Home on Spacious Lot in Serene Suburban Neighborhood! Discover this well-maintained 4-level gem, nestled in a peaceful neighborhood and sitting on a beautiful spacious lot. This classic quad-level home offers a unique and spacious layout, perfect for everyday living. Enjoy over 2,700 sq. ft. of living space spread across four distinct levels. The main floor features a bright, open living room with large windows that fill the home with natural light. Beautiful hardwood flooring in the entryway, living, and dining areas adds warmth and charm. The family room provides a cozy retreat with direct access to the backyard, perfect for entertaining or relaxing with your family. Step into this large galley-style kitchen, designed for both functionality and style. The kitchen features two parallel countertops, creating an efficient workspace that’s perfect for cooking and entertaining. Ample cabinet storage lines both sides, providing plenty of room for all your kitchen essentials. Enjoy the convenience of a complete set of appliances, including a stainless steel refrigerator, range, microwave, and dishwasher. The upper level offers 3 well-sized bedrooms and two full bathrooms, with plenty of closet space for storage. The owners suite has a private bath. Set on a generously sized lot, this property boasts a spacious backyard with mature trees, ideal for outdoor gatherings, gardening, or simply enjoying nature. Recent updates include the following: HVAC (brand new, high efficiency Furnace and A/C with whole house humidifier and duct cleaning) 2022, attic Insulation 2024, brand new electrical panel 2024, and garage door opener plus spring in 2024. Conveniently located to recreational parks, entertainment, private swim club, higher education, and interstate access.
additional details
- Outside Features Patio,Porch,Storage Shed
- Heating System Forced Air,Natural Gas
- Cooling Central
- Fireplace Gas,Glass Doors,Inoperable,Two
- Garage 2 Car,Attached,Opener
- Total Baths 3
- Utilities Natural Gas,Sanitary Sewer,Well
- Lot Dimensions 160x125
Room Dimensions
- Entry Room: 6 x 6 (Main)
- Living Room: 12 x 16 (Main)
- Kitchen: 8 x 20 (Main)
- Family Room: 14 x 28 (Main)
- Dining Room: 12 x 12 (Main)
- Primary Bedroom: 12 x 15 (Second)
- Bedroom: 10 x 12 (Second)
- Bedroom: 10 x 12 (Second)
- Bedroom: 12 x 12 (Lower Level)
- Laundry: 4 x 6 (Lower Level/Quad)
Great Schools in this area
similar Properties
2507 Brown Bark Drive
Back on the market due to buyers contract falling ...
More Details
$389,900
2200 County Line Road
Completely renovated and updated with 2422 square ...
More Details
$389,900
2194 Bassett Court
Beautifully updated 2005 sq. ft. 4 bedroom, 2.5 ba...
More Details
$379,900

- Office : 937.434.7600
- Mobile : 937-266-5511
- Fax :937-306-1806

My team and I are here to assist you. We value your time. Contact us for prompt service.
Mortgage Calculator
This is your principal + interest payment, or in other words, what you send to the bank each month. But remember, you will also have to budget for homeowners insurance, real estate taxes, and if you are unable to afford a 20% down payment, Private Mortgage Insurance (PMI). These additional costs could increase your monthly outlay by as much 50%, sometimes more.
 Courtesy: RE/MAX Alliance Realty (937) 898-4400 Diane K Heeter
Courtesy: RE/MAX Alliance Realty (937) 898-4400 Diane K Heeter
Data relating to real estate for sale on this web site comes in part from the IDX Program of the Dayton Area Board of Realtors. IDX information is provided exclusively for consumers' personal, non-commercial use and may not be used for any purpose other than to identify prospective properties consumers may be interested in purchasing.
Information is deemed reliable but is not guaranteed.
![]() © 2025 Georgiana C. Nye. All rights reserved | Design by FlyerMaker Pro | admin
© 2025 Georgiana C. Nye. All rights reserved | Design by FlyerMaker Pro | admin























































