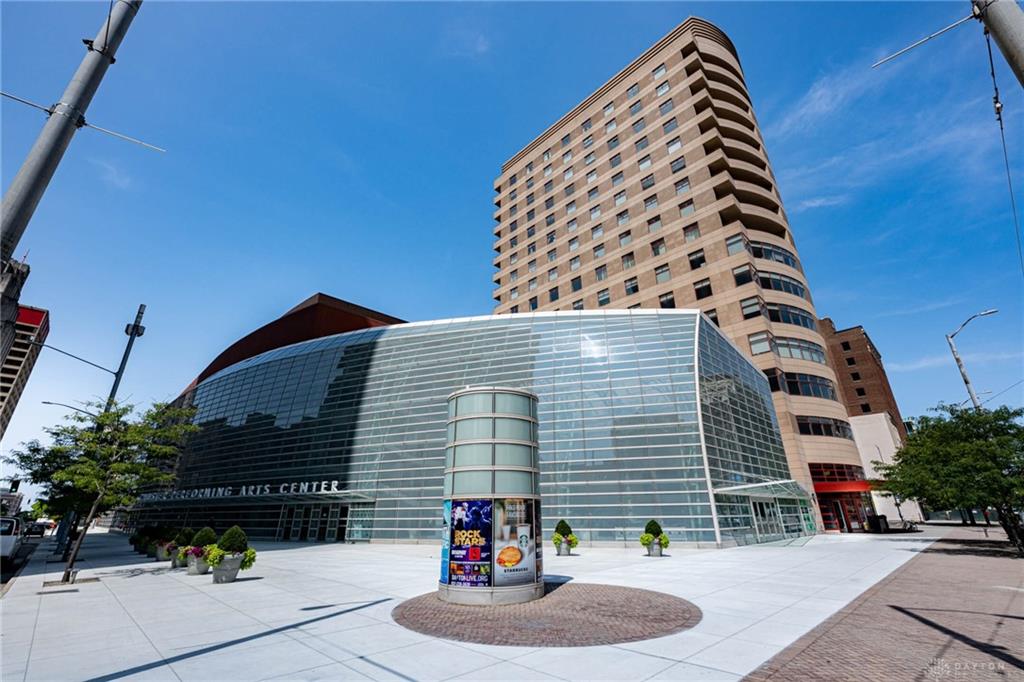Marketing Remarks
Maintenance free living at its finest! Over 2,500 sqft offered by this 4 bedroom home complete with a main floor primary suite, soaring vaulted ceilings, and private lot. Conveniently located just half a mile away from the beautiful Lincoln Park! Several updates throughout including new roof, skylights and gutter guards (4mo.), Timbertech deck with floating benches (2022), water heater (2021), new garage door (2020), added insulation (2015), new HVAC (2011), windows and sliding door (~2003) and more! This home is extremely energy efficient - electric bills in the Summer are under $100 and gas bills in the winter are also under $100. Gorgeous wood beams highlight the vaulted ceilings featured throughout great room and dining room spaces. Enjoy the gorgeous natural light offered by the oversized windows and skylights. This area also showcases a floor to ceiling brick fireplace, builtin wet bar and access to the back deck. Large eat in kitchen with planning desk, pantry, and walkout access to the side patio. Desirable main floor primary suite with a full private bath including dual sink vanity, soaking tub, and walk in shower plus THREE walk in closets and a linen closet! Primary bedroom also has sliding door walkout access. Laundry room and additional living room also on the first floor. The upstairs loft features a custom L shape bookcase unit. Three additional upstairs bedrooms and full hall bathroom. Enjoy the idyllic privacy of the expansive back deck offered by the mature landscaping. This home is a MUST SEE!
additional details
- Outside Features Patio
- Heating System Forced Air,Natural Gas
- Cooling Central
- Fireplace One
- Garage 2 Car,Attached,Opener
- Total Baths 3
- Lot Dimensions irr.
Room Dimensions
- Dining Room: 14 x 22 (Main)
- Great Room: 13 x 25 (Main)
- Kitchen: 18 x 14 (Main)
- Breakfast Room: 12 x 9 (Main)
- Laundry: 6 x 5 (Main)
- Living Room: 12 x 17 (Main)
- Primary Bedroom: 16 x 17 (Main)
- Bedroom: 16 x 15 (Second)
- Bedroom: 12 x 12 (Second)
- Bedroom: 11 x 16 (Second)
- Loft: 17 x 11 (Second)
Great Schools in this area
similar Properties
8124 Julian Place
Amenities abound in this beauty at popular Miller ...
More Details
$464,900
3179 Ridgeway Road
Spectacular opportunity on this sprawling brick Ca...
More Details
$460,000

- Office : 937.434.7600
- Mobile : 937-266-5511
- Fax :937-306-1806

My team and I are here to assist you. We value your time. Contact us for prompt service.
Mortgage Calculator
This is your principal + interest payment, or in other words, what you send to the bank each month. But remember, you will also have to budget for homeowners insurance, real estate taxes, and if you are unable to afford a 20% down payment, Private Mortgage Insurance (PMI). These additional costs could increase your monthly outlay by as much 50%, sometimes more.
 Courtesy: Coldwell Banker Heritage (937) 439-4500 Austin R Castro
Courtesy: Coldwell Banker Heritage (937) 439-4500 Austin R Castro
Data relating to real estate for sale on this web site comes in part from the IDX Program of the Dayton Area Board of Realtors. IDX information is provided exclusively for consumers' personal, non-commercial use and may not be used for any purpose other than to identify prospective properties consumers may be interested in purchasing.
Information is deemed reliable but is not guaranteed.
![]() © 2024 Georgiana C. Nye. All rights reserved | Design by FlyerMaker Pro | admin
© 2024 Georgiana C. Nye. All rights reserved | Design by FlyerMaker Pro | admin

























































