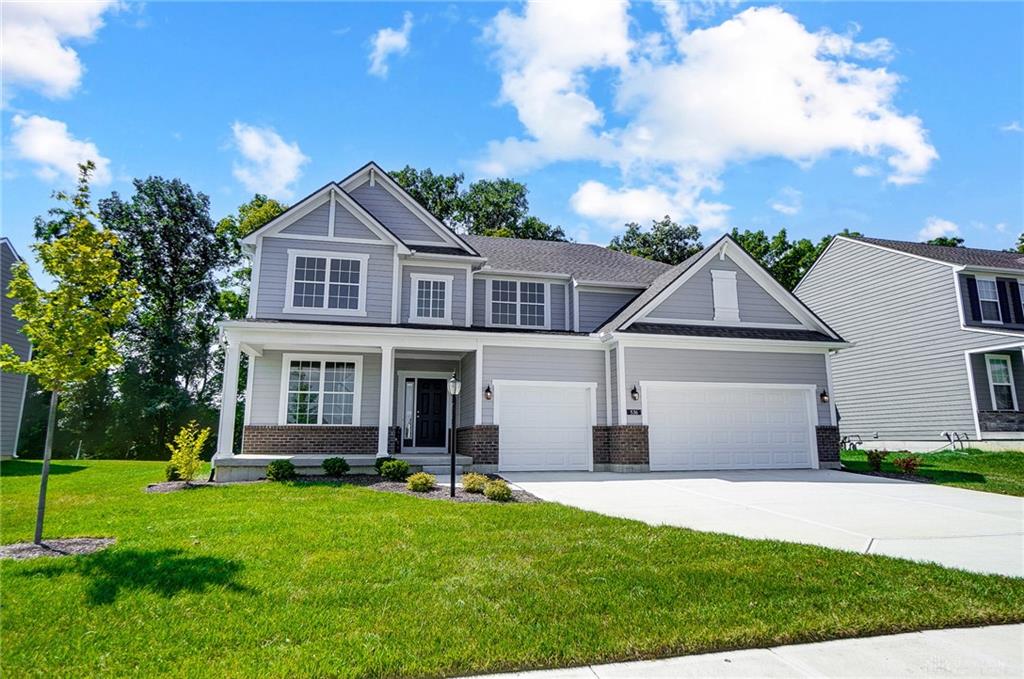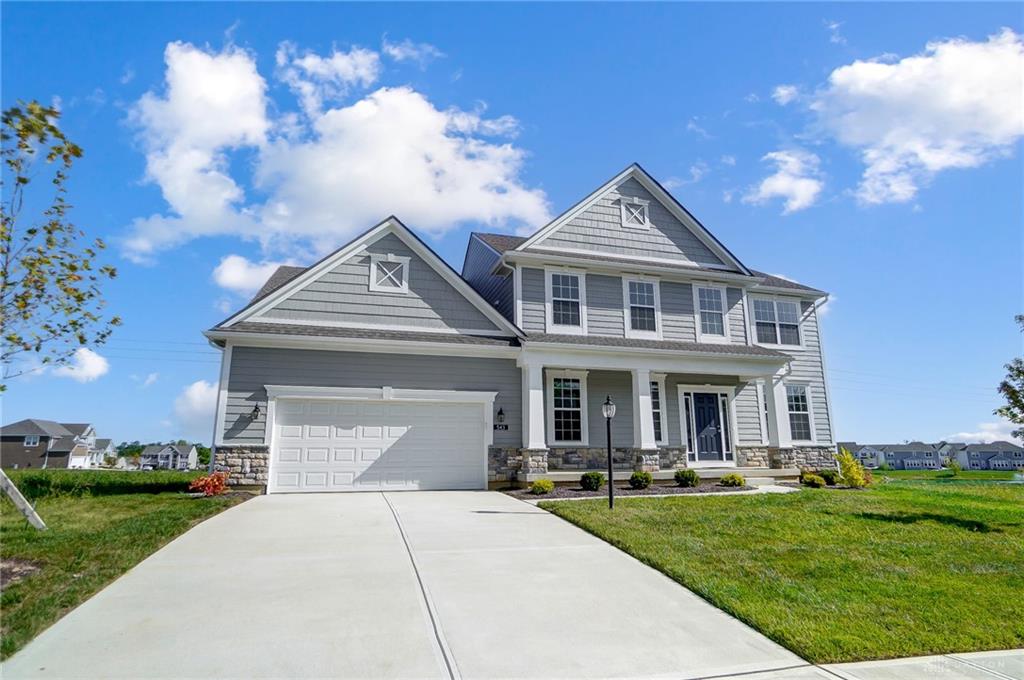Marketing Remarks
Exceptional 5 bedroom, 4 bath two story in Beechwood Forest situated on a .72 acre private, wooded lot featuring a finished basement, 3-car side entry, garage, family and rec rooms, study, library and a sun room. This spacious home custom built by Greg Veerland boasts over 5,000sq ft of living area, 9 ft ceilings, stained woodwork, vaulted ceilings, wood deck and a paver patio. The inviting entry opens to a generous living room that flows into a formal dining room which is perfect for entertaining. The expansive family room highlighted a vaulted ceiling, wood beams, and floor to ceiling stone fireplace flanked by built-in bookcases. Kitchen boasting an abundance of cabinetry and granite counters, center island and opens to an adjoining breakfast area with sliding glass doors leading to a multi-level deck and paver patio. The private library accented by a fireplace, built-in bookcases and an attached study with vaulted ceilings and incredible woodwork. Main level bedroom with an en-suite bathroom and sun room with a wet bar would make a perfect in-law suite. Second level boasts 3 large bedrooms, guest bathroom and a Primary bedroom offering a walk-in closet, en-suite bathroom w/dual vanity sink, jetted tub and separate shower. Finished lower level offers unlimited potential with a lengthy rec room, full bath, game room, exercise area, and two unfinished areas for extra storage. Enjoy the serenity of your private rear yard form the multi-level deck, paver patio and shed nestled in the trees. Must see!!!
additional details
- Outside Features Deck,Partial Fence,Storage Shed
- Heating System Electric,Heat Pump
- Cooling Central,Heat Pump
- Fireplace Two,Woodburning
- Garage 3 Car,Attached,Opener,Storage
- Total Baths 4
- Utilities 220 Volt Outlet,City Water,Sanitary Sewer,Storm Sewer
- Lot Dimensions .72
Room Dimensions
- Entry Room: 7 x 13 (Main)
- Living Room: 16 x 17 (Main)
- Dining Room: 13 x 14 (Main)
- Kitchen: 14 x 15 (Main)
- Breakfast Room: 10 x 12 (Main)
- Family Room: 16 x 25 (Main)
- Bedroom: 16 x 18 (Second)
- Bedroom: 12 x 14 (Second)
- Bedroom: 12 x 14 (Second)
- Bedroom: 13 x 13 (Second)
- Bedroom: 15 x 16 (Main)
- Utility Room: 6 x 8 (Basement)
- Rec Room: 14 x 34 (Main)
- Library: 14 x 16 (Main)
- Study/Office: 12 x 19 (Main)
- Bonus Room: 12 x 19 (Main)
- Game Room: 10 x 14 (Basement)
- Exercise Room: 12 x 19 (Basement)
Great Schools in this area
similar Properties
536 Hines Circle
New Home ready for move in! This home is 3266 sf a...
More Details
$644,850
9548 Meadow Woods Lane
Exceptional 5 bedroom, 4 bath two story in Beechwo...
More Details
$639,900
543 Hines Circle
Brand new home without the wait of building! This...
More Details
$634,950

- Office : 937.434.7600
- Mobile : 937-266-5511
- Fax :937-306-1806

My team and I are here to assist you. We value your time. Contact us for prompt service.
Mortgage Calculator
This is your principal + interest payment, or in other words, what you send to the bank each month. But remember, you will also have to budget for homeowners insurance, real estate taxes, and if you are unable to afford a 20% down payment, Private Mortgage Insurance (PMI). These additional costs could increase your monthly outlay by as much 50%, sometimes more.
 Courtesy: Coldwell Banker Heritage (937) 439-4500 Tony Johnson
Courtesy: Coldwell Banker Heritage (937) 439-4500 Tony Johnson
Data relating to real estate for sale on this web site comes in part from the IDX Program of the Dayton Area Board of Realtors. IDX information is provided exclusively for consumers' personal, non-commercial use and may not be used for any purpose other than to identify prospective properties consumers may be interested in purchasing.
Information is deemed reliable but is not guaranteed.
![]() © 2024 Georgiana C. Nye. All rights reserved | Design by FlyerMaker Pro | admin
© 2024 Georgiana C. Nye. All rights reserved | Design by FlyerMaker Pro | admin




































































































