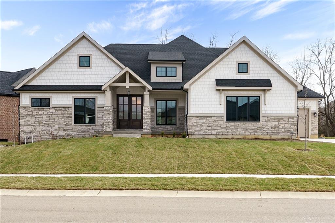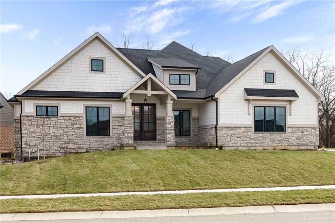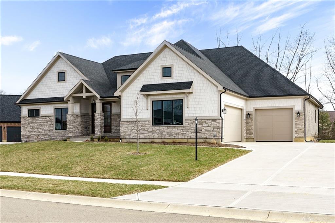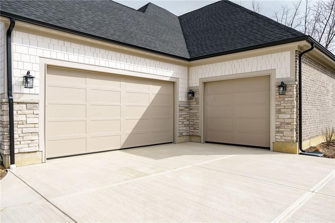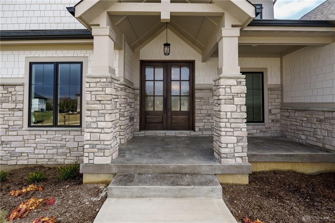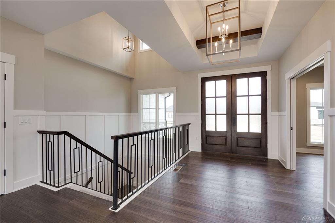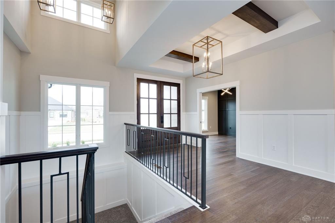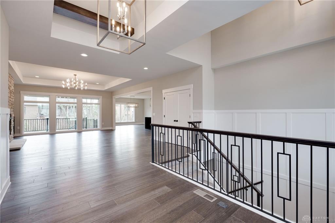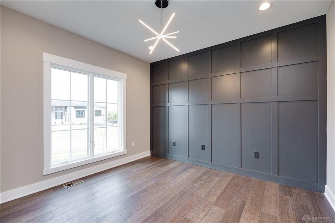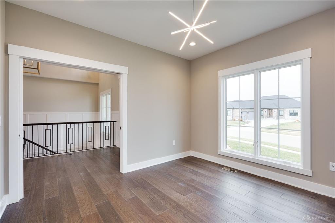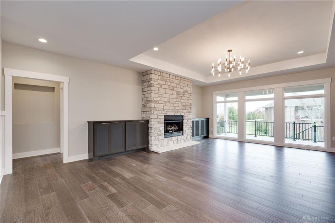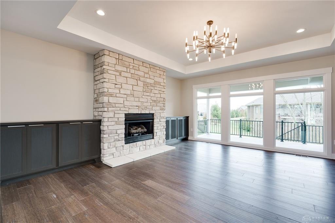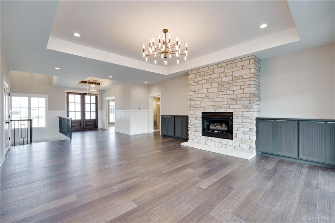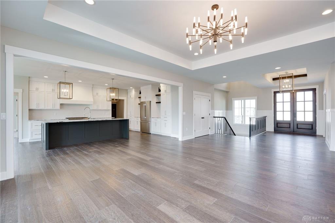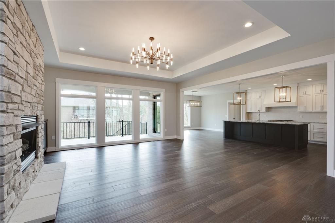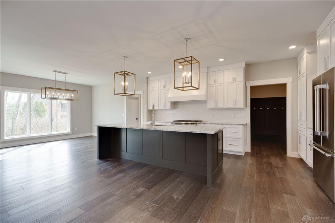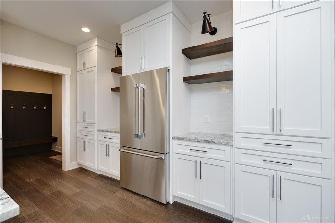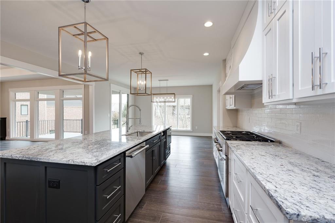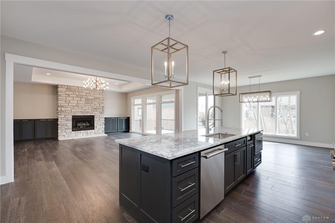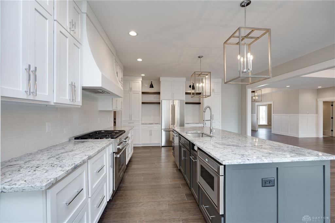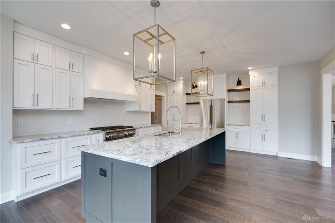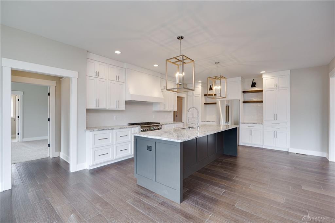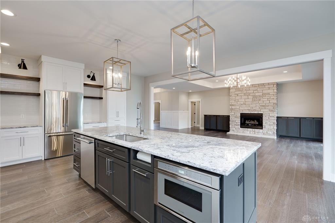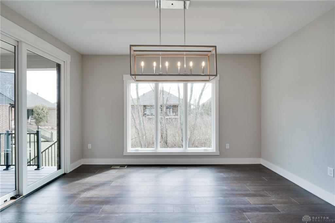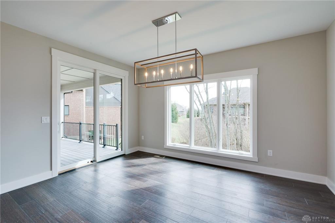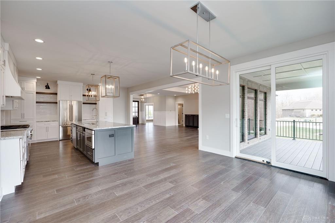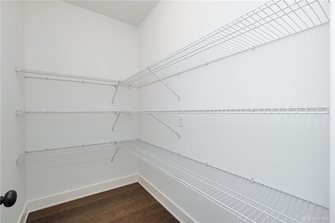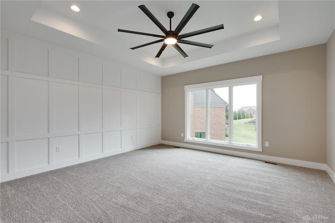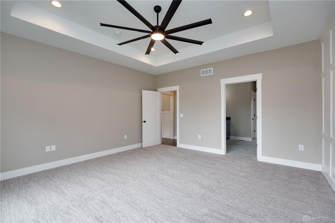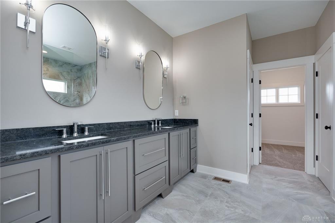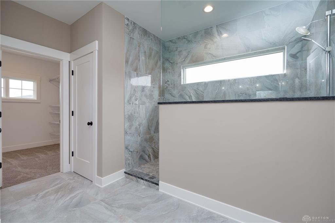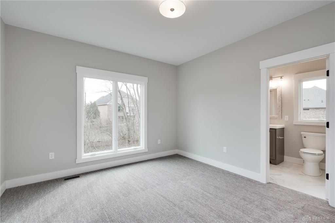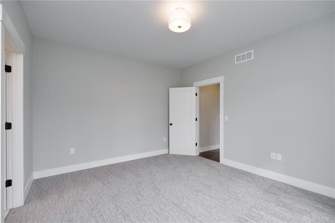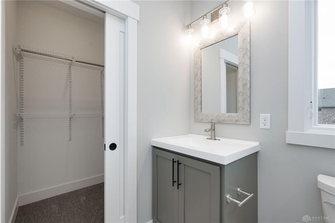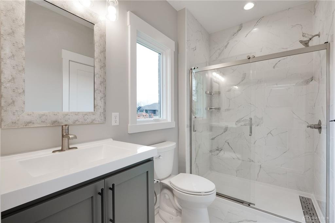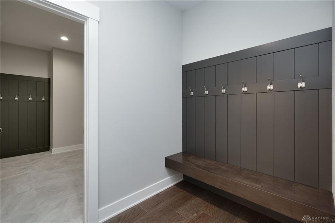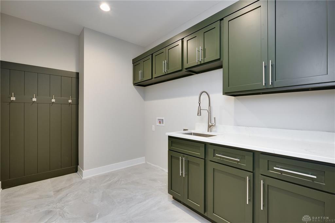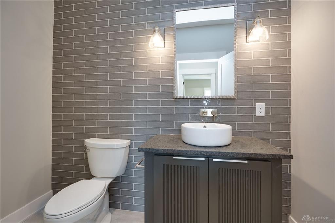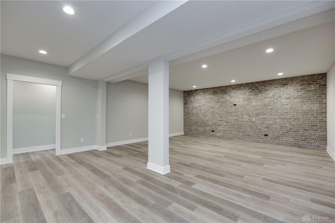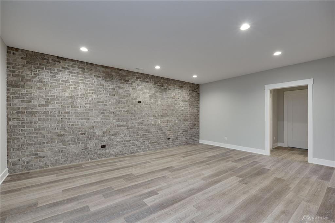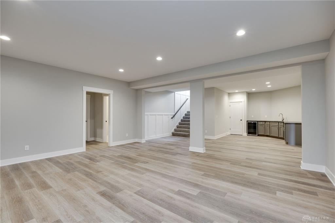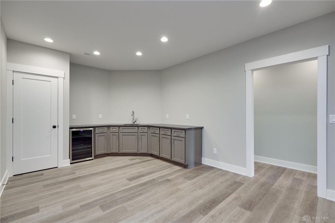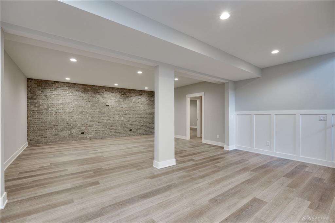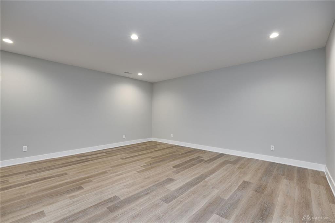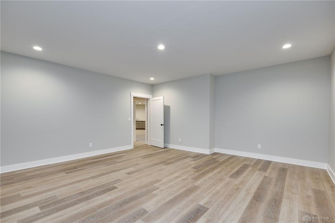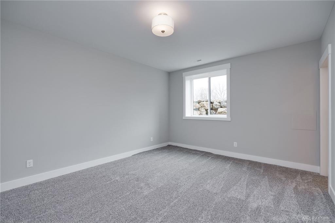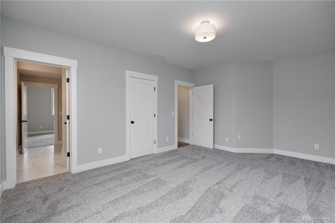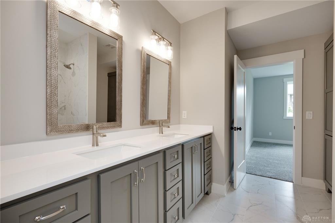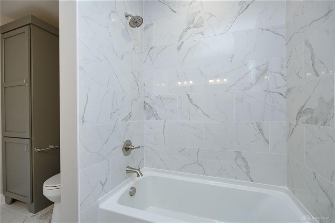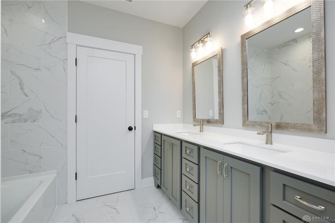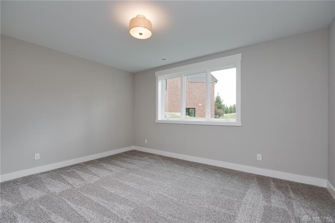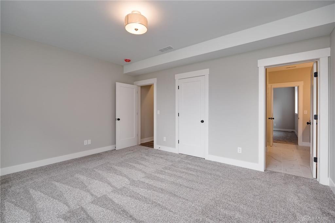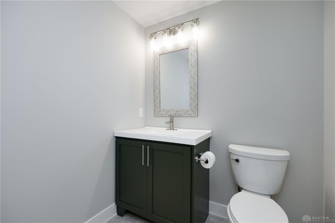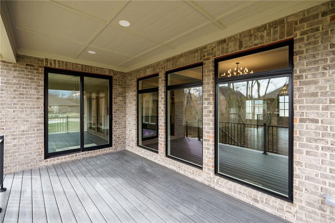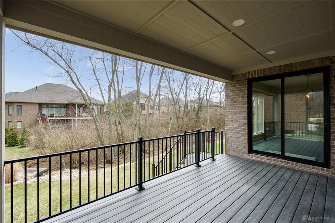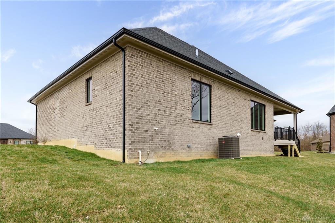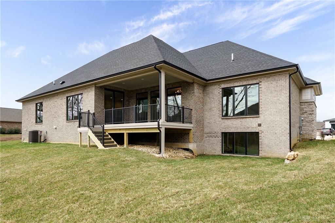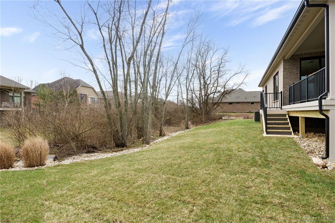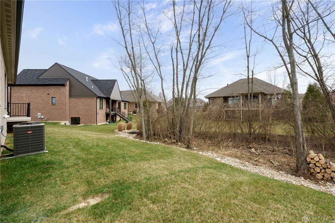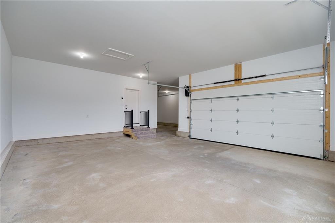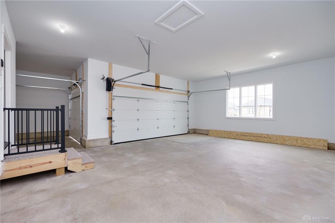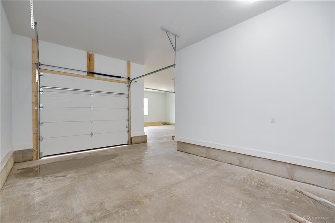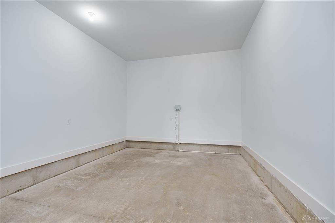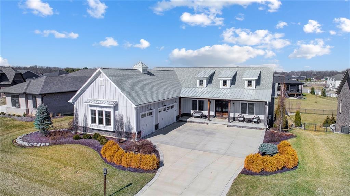Marketing Remarks
No need to go through the hassle of building when you can by this show stopping, BRAND NEW four bedroom Saddle Creek ranch! Custom built by CP Construction INC and recently completed in 2024. Complete with over 4,600 finished sqft, a finished lower level, top of the line finishes including custom Amish built cabinetry throughout, and a massive 3+ car garage - this home offers it all! Open concept main flood plan showcases the oversized great room with floor to ceiling stone fireplace and surrounding builtins. The eat in kitchen features Theramdor stainless steel appliances, center island, and walk in pantry. Walkout access to the covered deck off the breakfast room. Desirable main floor primary suite complete with an oversized full bath with dual sink vanity and walk in closet. Second bedroom, full bath, half bath, laundry room and front formal study also on the first floor. Even more finished living space offered by the finished lower level! Two spacious bedrooms - each with a walk in closet, share double sink vanity Jack&Jill style bathroom. Large family/rec room area with built in wet bar plus another finished bonus room and powder bathroom. The bonus room would be perfect for a home theatre or home gym. Ample unfinished storage space. MASSIVE 3 car garage! Irrigation system already in place. Truly nothing to do but move in - MUST SEE!!
additional details
- Outside Features Deck,Lawn Sprinkler,Porch
- Heating System Forced Air,Natural Gas
- Cooling Central
- Fireplace One
- Garage 3 Car,Attached
- Total Baths 5
- Utilities 220 Volt Outlet,City Water,Natural Gas,Sanitary Sewer
- Lot Dimensions irr.
Room Dimensions
- Study/Office: 10 x 12 (Main)
- Entry Room: 8 x 12 (Main)
- Primary Bedroom: 15 x 16 (Main)
- Great Room: 18 x 19 (Main)
- Kitchen: 16 x 18 (Main)
- Dining Room: 12 x 14 (Main)
- Mud Room: 6 x 7 (Main)
- Laundry: 7 x 10 (Main)
- Bedroom: 12 x 14 (Main)
- Bedroom: 12 x 15 (Basement)
- Bedroom: 12 x 16 (Basement)
- Family Room: 16 x 20 (Basement)
- Rec Room: 11 x 19 (Basement)
- Utility Room: 11 x 15 (Basement)
Great Schools in this area
similar Properties
9905 Blacksmith Way
Spectacular custom home by Catalyst, with nearly 4...
More Details
$899,000
1960 Horseshoe Bend Bouleva
No need to go through the hassle of building when ...
More Details
$899,000

- Office : 937.434.7600
- Mobile : 937-266-5511
- Fax :937-306-1806

My team and I are here to assist you. We value your time. Contact us for prompt service.
Mortgage Calculator
This is your principal + interest payment, or in other words, what you send to the bank each month. But remember, you will also have to budget for homeowners insurance, real estate taxes, and if you are unable to afford a 20% down payment, Private Mortgage Insurance (PMI). These additional costs could increase your monthly outlay by as much 50%, sometimes more.
 Courtesy: Coldwell Banker Heritage (937) 439-4500 Austin R Castro
Courtesy: Coldwell Banker Heritage (937) 439-4500 Austin R Castro
Data relating to real estate for sale on this web site comes in part from the IDX Program of the Dayton Area Board of Realtors. IDX information is provided exclusively for consumers' personal, non-commercial use and may not be used for any purpose other than to identify prospective properties consumers may be interested in purchasing.
Information is deemed reliable but is not guaranteed.
![]() © 2024 Georgiana C. Nye. All rights reserved | Design by FlyerMaker Pro | admin
© 2024 Georgiana C. Nye. All rights reserved | Design by FlyerMaker Pro | admin

