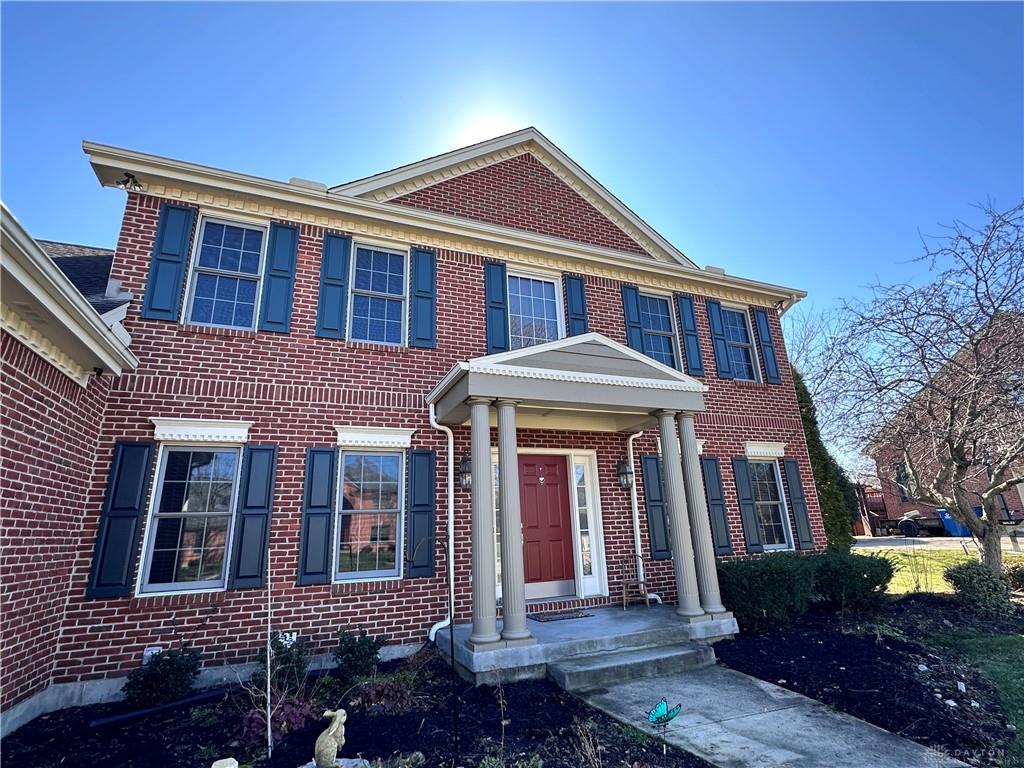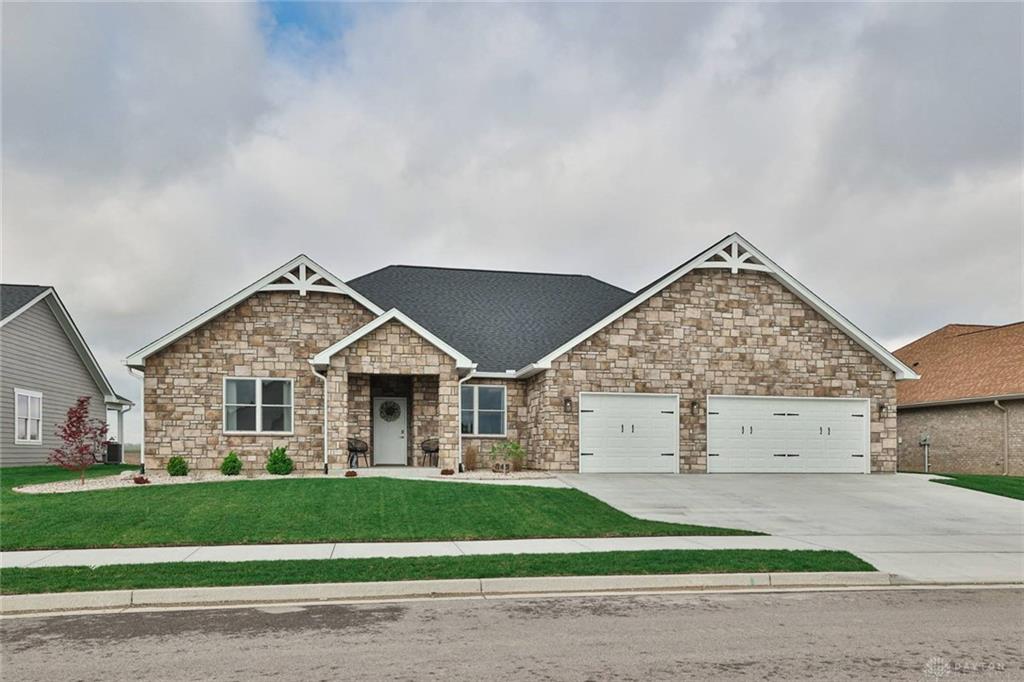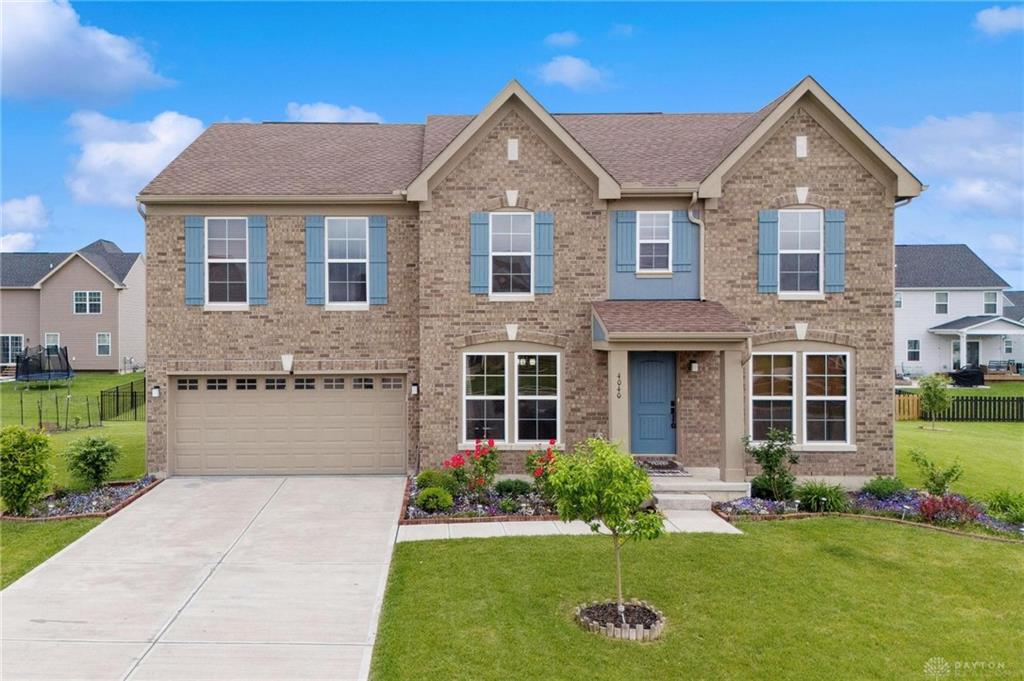Marketing Remarks
Nestled in one of the many beautiful neighborhoods of Tipp City SD. Most of the home freshly painted throughout, offers LED lighting several on dimmers to set the mood. Stairs going up and all bedrooms have new carpet 2023. Lower level carpet is approx 5 years old. 2015 installed Egress Window allows for additional square footage and leaves many possibilities for the lower level. This ads approx.1000 add. sq. ft. Kitchen was updated in 2022 & 2023 with custom painted cabinets. New appliances include Double oven, microwave/range hood, dishwasher, and refrig all star rated and stainless. Quartz counter tops, pantry pull out custom shelving on one side and closet pantry on the other finish off this very functional kitchen. Currently has an electric stove but is plumbed for gas. Porcelain flooring flows through entry, hall lavatory, and kitchen. Family room, dining room and living room have beautiful natural cherry wood floors, gas fireplace and built in shelves. Dining room has great detail with the solid wood crown molding. All bathrooms have new lighting Lavatory on main floor and in upstairs main bath have new counters. Lets not forget the outside. Perennials compliment all of the flowerbeds. The Ash Tree in the backyard is treated and offers perfect shade in the evening. The back yard is fenced and has a stamped patio and walkway. Office offers full length built in book shelf, Family room has built in shelving/entertainment area around the gas fireplace. Kitchen has recently added storage that matches cabinets perfectly and has pullout shelving pots, pans, and glassware. The finished basement boast a built-in double desk great for home office, homework area, or even crafting. THe full bath on the lower level allows to unlimited possibilities in the basement.
additional details
- Outside Features Cable TV,Fence,Patio,Storage Shed
- Heating System Forced Air,Humidifier,Natural Gas
- Cooling Central
- Fireplace Gas,Glass Doors,Insert,One,Starter
- Garage 3 Car,Attached,Opener,220 Volt Outlet
- Total Baths 4
- Utilities 220 Volt Outlet,City Water,Natural Gas,Sanitary Sewer,Storm Sewer
- Lot Dimensions 131 x121
Room Dimensions
- Primary Bedroom: 12 x 17 (Second)
- Bedroom: 11 x 12 (Second)
- Bedroom: 10 x 12 (Second)
- Bedroom: 11 x 12 (Second)
- Kitchen: 12 x 14 (Main)
- Family Room: 16 x 20 (Main)
- Dining Room: 12 x 15 (Main)
- Living Room: 12 x 16 (Main)
- Study/Office: 11 x 14 (Main)
- Laundry: 7 x 9 (Main)
- Study/Office: 13 x 12 (Lower Level)
- Exercise Room: 11 x 18 (Lower Level)
- Rec Room: 13 x 32 (Lower Level)
- Other: 9 x 10 (Lower Level)
- Entry Room: 10 x 12 (Main)
Great Schools in this area
similar Properties
945 Rosenthal Drive
Located in the prestigious Rosewood Estates, this ...
More Details
$499,900
4040 Redbud Way
Welcome Home to 4040 Redbud Way where comfort meet...
More Details
$498,900
819 Beechwood Drive
Nestled in one of the many beautiful neighborhoods...
More Details
$495,000

- Office : 937.434.7600
- Mobile : 937-266-5511
- Fax :937-306-1806

My team and I are here to assist you. We value your time. Contact us for prompt service.
Mortgage Calculator
This is your principal + interest payment, or in other words, what you send to the bank each month. But remember, you will also have to budget for homeowners insurance, real estate taxes, and if you are unable to afford a 20% down payment, Private Mortgage Insurance (PMI). These additional costs could increase your monthly outlay by as much 50%, sometimes more.
 Courtesy: Keller Williams Home Town Rlty (937) 890-9111 Michelle A Swank
Courtesy: Keller Williams Home Town Rlty (937) 890-9111 Michelle A Swank
Data relating to real estate for sale on this web site comes in part from the IDX Program of the Dayton Area Board of Realtors. IDX information is provided exclusively for consumers' personal, non-commercial use and may not be used for any purpose other than to identify prospective properties consumers may be interested in purchasing.
Information is deemed reliable but is not guaranteed.
![]() © 2024 Georgiana C. Nye. All rights reserved | Design by FlyerMaker Pro | admin
© 2024 Georgiana C. Nye. All rights reserved | Design by FlyerMaker Pro | admin


















































