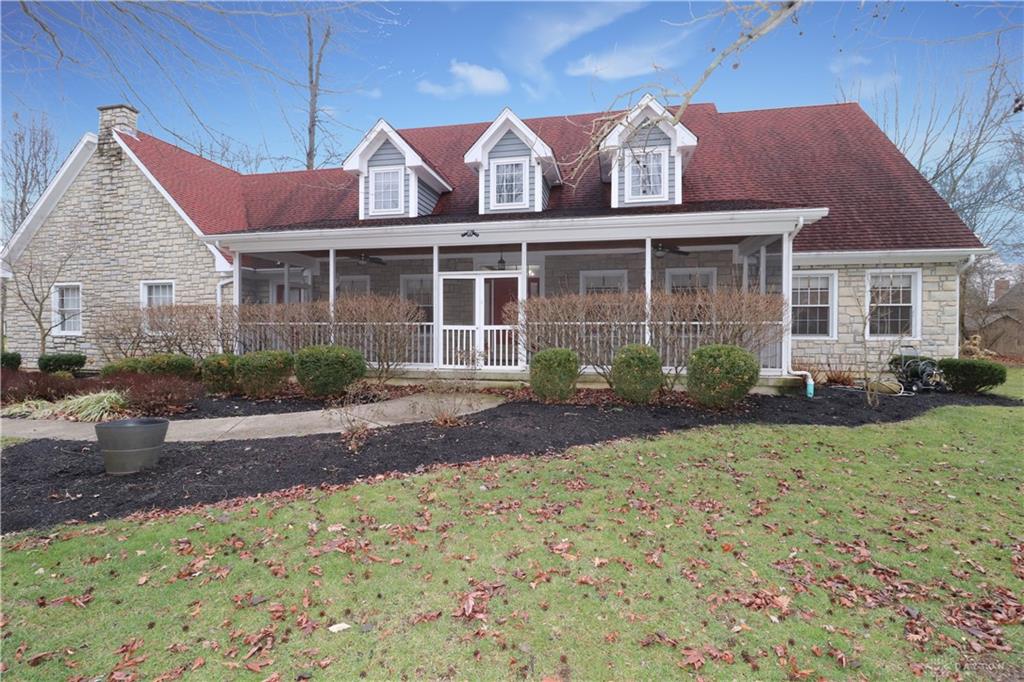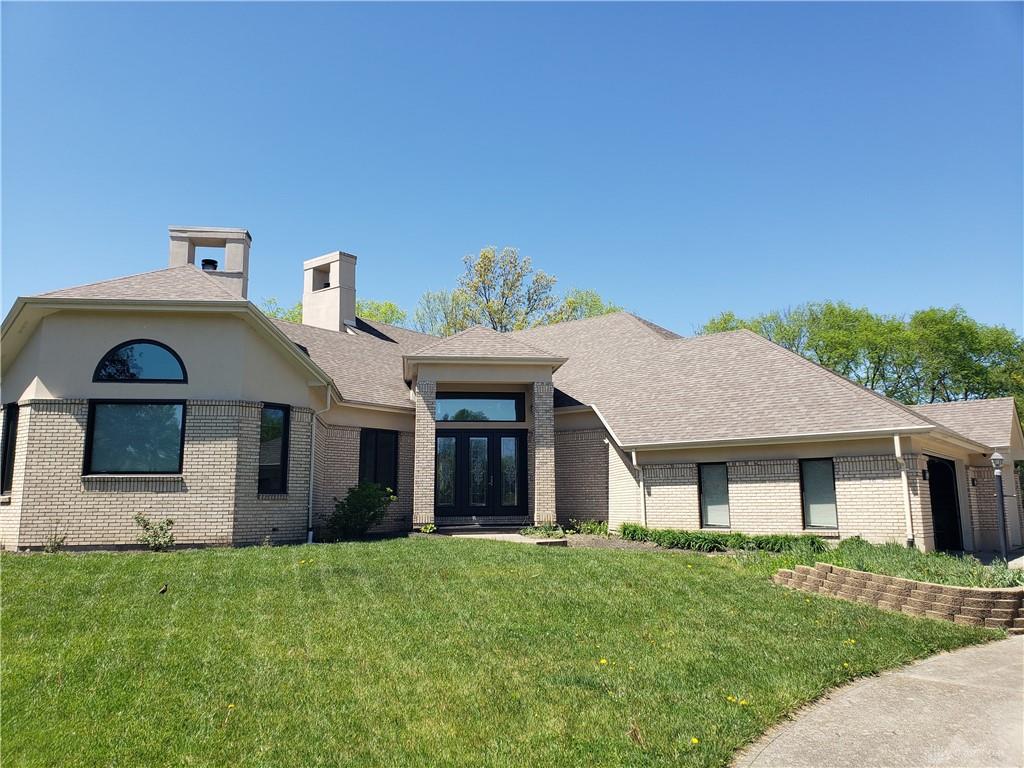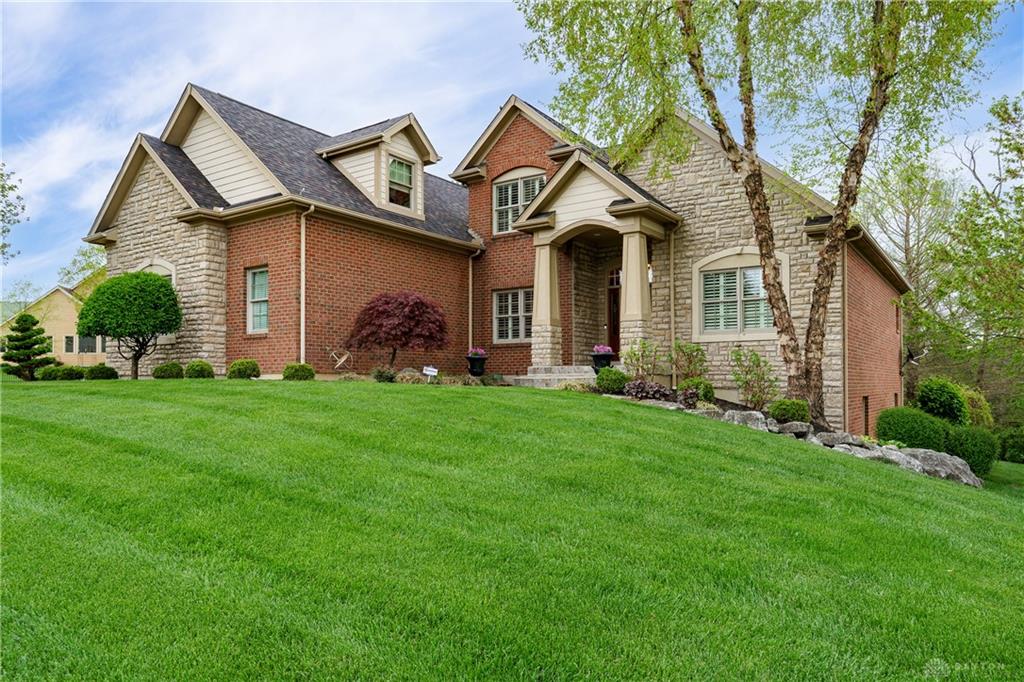Marketing Remarks
Nestled in the serene landscape of Springboro, Ohio, this stunning 5 Bedroom 3 1/2 Baths residence offers a perfect blend of comfort, luxury, and convenience. Beyond its picturesque acreage and a Screened-in front Porch, this property boasts a spacious Three-car Garage, catering to your storage and parking needs. As you step inside, the wood floors travel throughout the first and second floors.The open concept design creates a warm and welcoming atmosphere, throughout main Living space and Kitchen. The spacious Living area seamlessly flows onto the Recreational Deck, creating the perfect setting for indoor-outdoor gatherings and enjoyment. The first-floor Master Suite stands out with its spacious layout, featuring a zero-threshold entry into the Master bathroom's shower and a large Walk-in closet. The first-floor placement ensures comfort and accessibility for a hassle-free lifestyle. The second floor features two large Bedrooms and an open Loft. Entertain effortlessly in the fully finished Lower Level, offering ample room for recreation and relaxation, Wet Bar, and two spacious Bedrooms with egress. This property is situated in a coveted area of The Woods in Stone Ridge, with access to a highly rated school district, making it an ideal choice for families seeking quality education and a peaceful environment. Don't miss this opportunity to own a home where elegance meets functionality. Schedule a viewing today and experience the charm and convenience this Springboro residence has to offer! This house has 9' ceiling on the first floor and is equipped with a reverse osmosis water system, tankless water heater, Generac generator and Pellet stove. All appliances convey including LL freezer, hot tub, and TV. Gun safes in LL will be removed before occupancy. Information deemed reliable but not guaranteed. Room dimensions are approximate, individual verification is recommended.
additional details
- Outside Features Deck,Porch
- Heating System Forced Air,Natural Gas,Other
- Cooling Central
- Garage 3 Car,Attached,Opener,Overhead Storage,220 Volt Outlet
- Total Baths 4
- Utilities 220 Volt Outlet,Backup Generator,City Water,Natural Gas,Septic
- Lot Dimensions 150'x290'x184'x245
Room Dimensions
- Kitchen: 13 x 14 (Main)
- Breakfast Room: 10 x 13 (Main)
- Study/Office: 13 x 16 (Main)
- Dining Room: 15 x 15 (Main)
- Living Room: 25 x 39 (Main)
- Laundry: 8 x 15 (Main)
- Primary Bedroom: 15 x 19 (Main)
- Bedroom: 12 x 15 (Second)
- Bedroom: 12 x 15 (Second)
- Loft: 16 x 16 (Second)
- Bedroom: 13 x 19 (Lower Level)
- Bedroom: 14 x 14 (Lower Level)
- Family Room: 14 x 38 (Lower Level)
- Game Room: 19 x 25 (Lower Level)
- Exercise Room: 10 x 14 (Lower Level)
- Other: 8 x 11 (Lower Level)
- Other: 7 x 22 (Lower Level)
Great Schools in this area
similar Properties
30 Glenluce Court
$15K price reduction! 4 bed, 3+ bath on a 1/2 acr...
More Details
$714,991
295 Hills Bouleva
Boasting a unique blend of warmth, charm, & elegan...
More Details
$700,000
7682 Old Woods Court
Nestled in the serene landscape of Springboro, Ohi...
More Details
$699,900

- Office : 937.434.7600
- Mobile : 937-266-5511
- Fax :937-306-1806

My team and I are here to assist you. We value your time. Contact us for prompt service.
Mortgage Calculator
This is your principal + interest payment, or in other words, what you send to the bank each month. But remember, you will also have to budget for homeowners insurance, real estate taxes, and if you are unable to afford a 20% down payment, Private Mortgage Insurance (PMI). These additional costs could increase your monthly outlay by as much 50%, sometimes more.
 Courtesy: Glasshouse Realty Group (937) 416-4154 Jill D Freytag
Courtesy: Glasshouse Realty Group (937) 416-4154 Jill D Freytag
Data relating to real estate for sale on this web site comes in part from the IDX Program of the Dayton Area Board of Realtors. IDX information is provided exclusively for consumers' personal, non-commercial use and may not be used for any purpose other than to identify prospective properties consumers may be interested in purchasing.
Information is deemed reliable but is not guaranteed.
![]() © 2024 Georgiana C. Nye. All rights reserved | Design by FlyerMaker Pro | admin
© 2024 Georgiana C. Nye. All rights reserved | Design by FlyerMaker Pro | admin































































