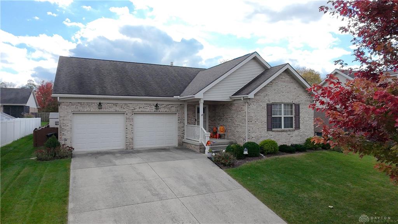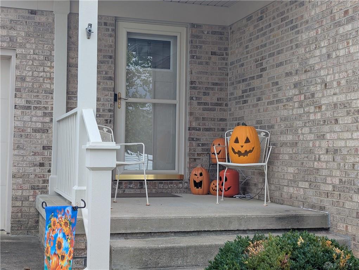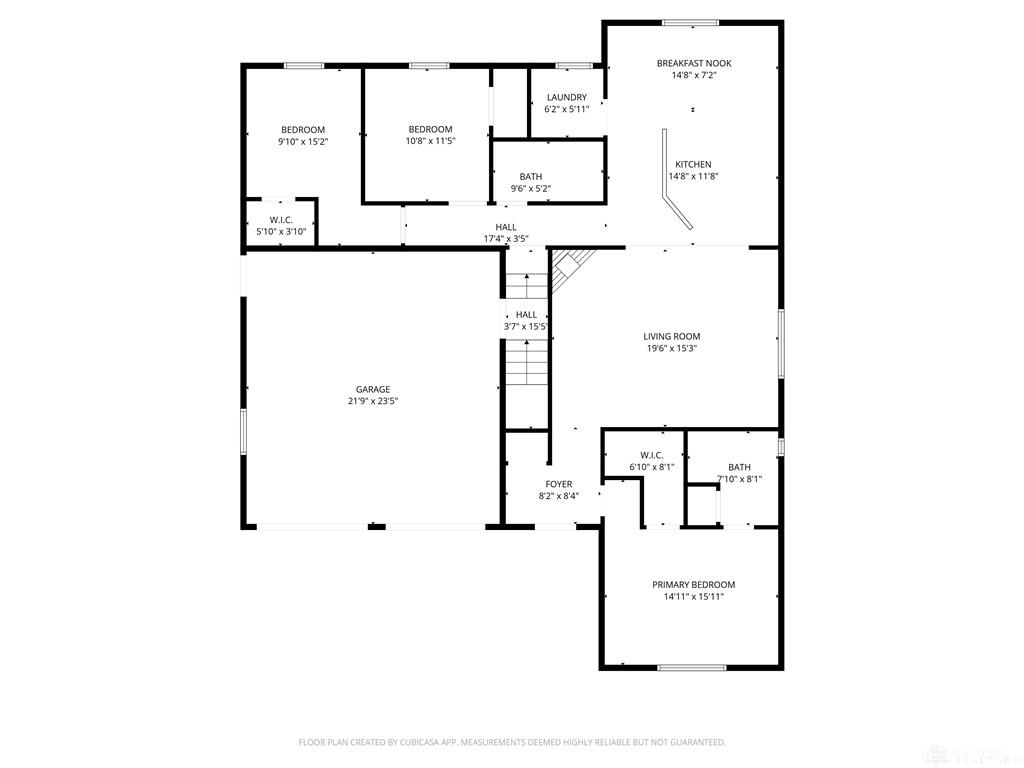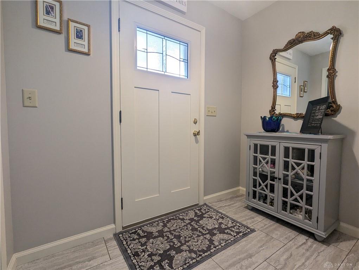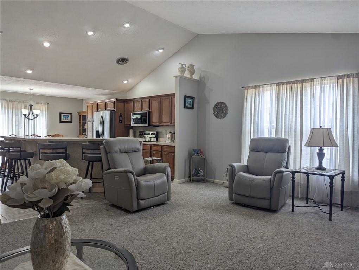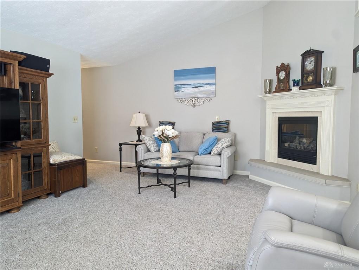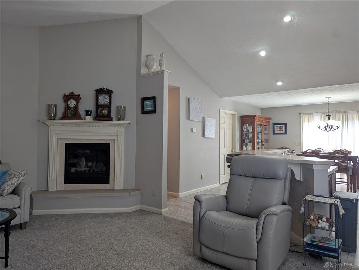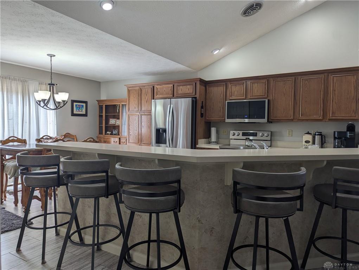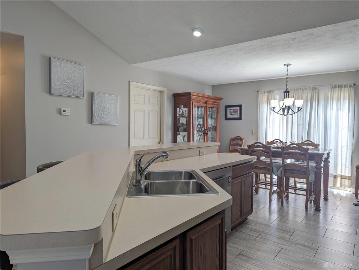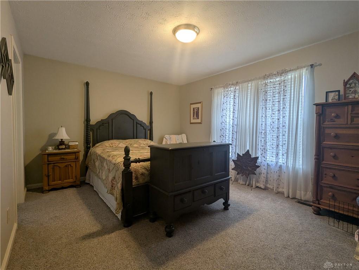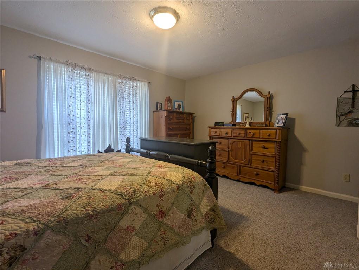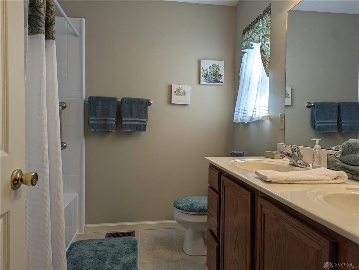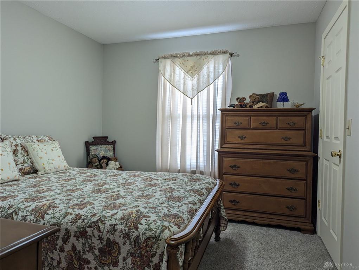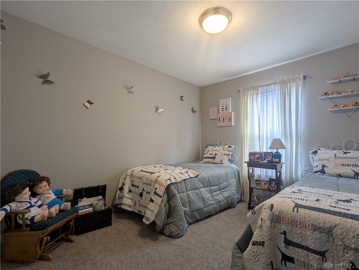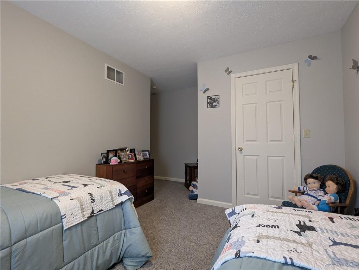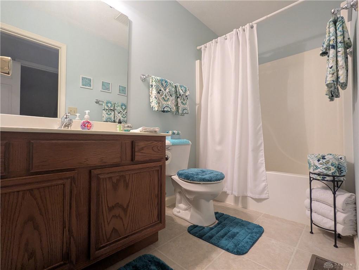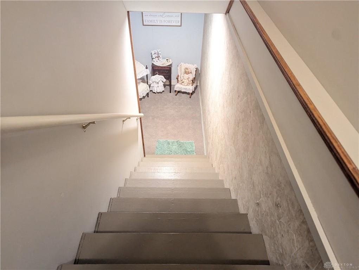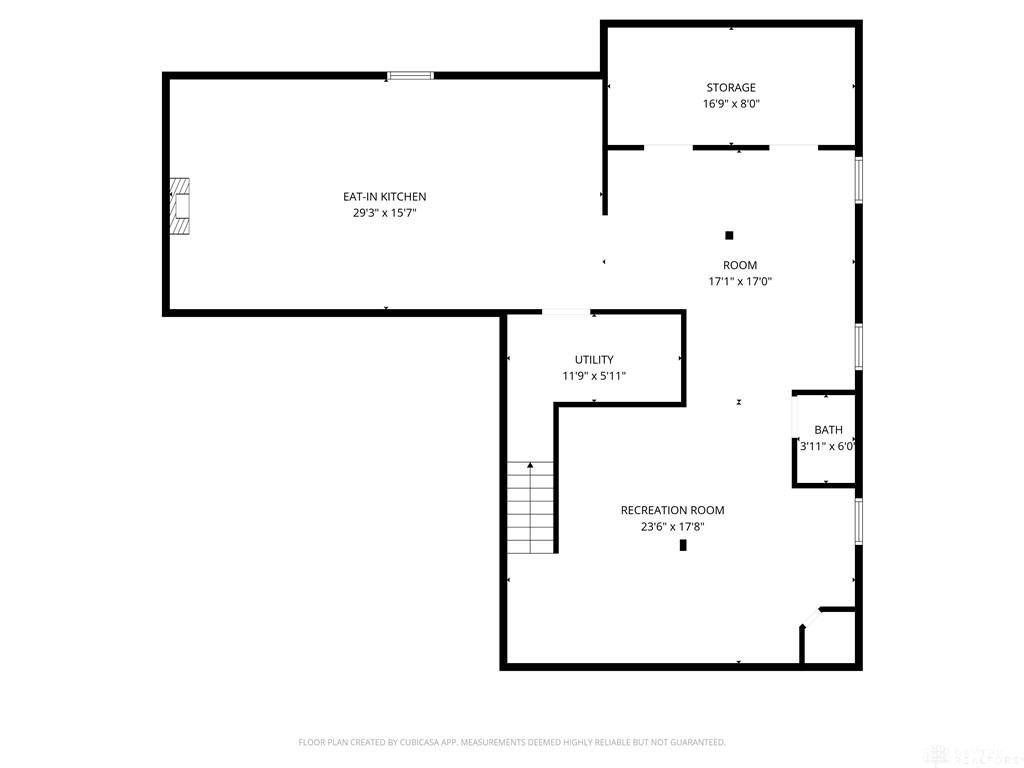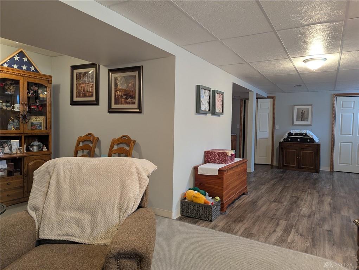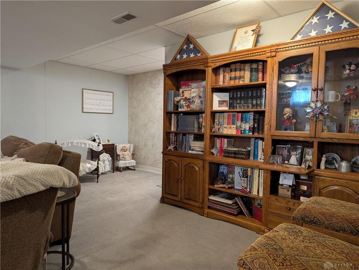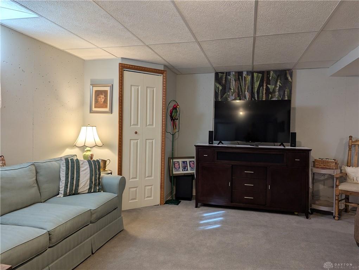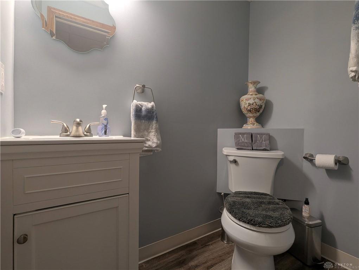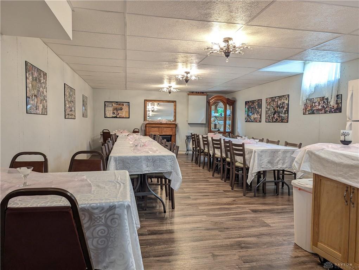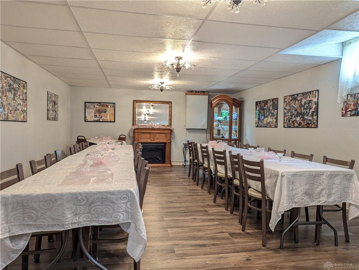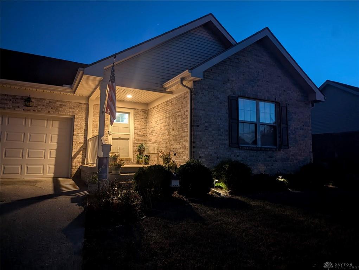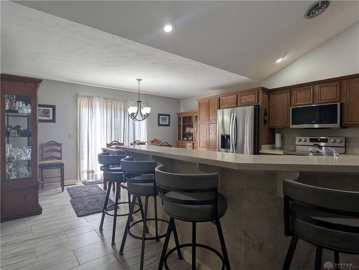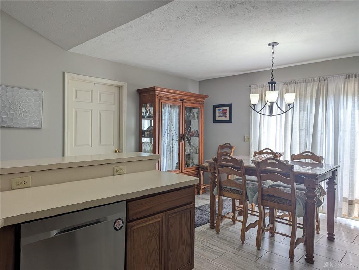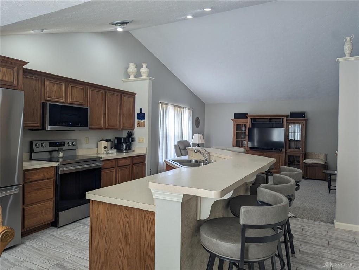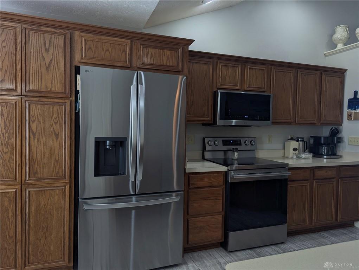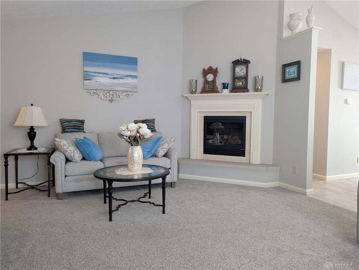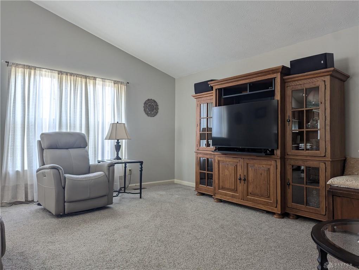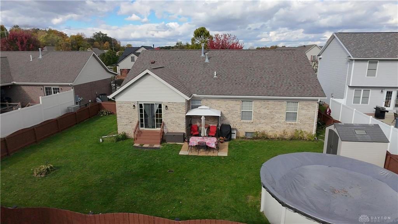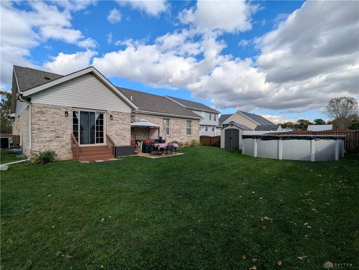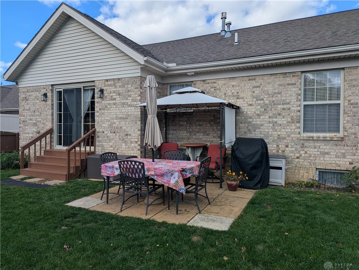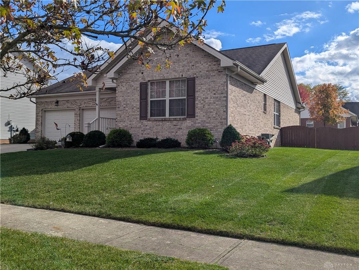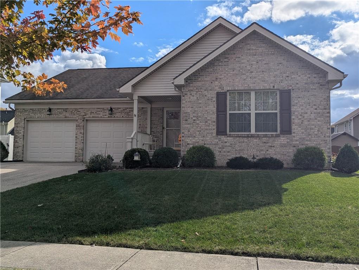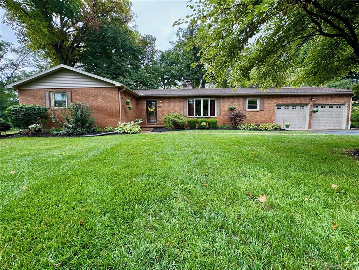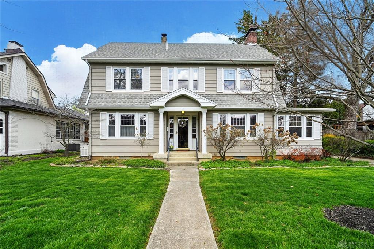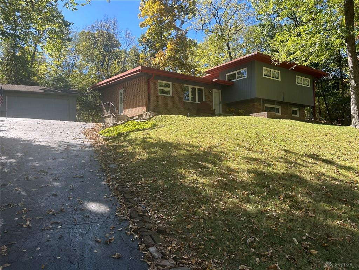Marketing Remarks
Nestled in Simon Kenton Farms, Northeastern Local School District is this one owner home you will not want to miss! Amazing floor plan with Cathedral Ceilings in the “Great Room” which includes the Living Room, Kitchen & Breakfast Area/Dining Room. Split floor plan with the master suite containing a large walk-in closet & bathroom with double vanity on one side and 2 bedrooms on the other side with another bath next to them off the hall. To make it so you have everything you need on the 1st floor, there is a laundry room conveniently located off the kitchen. Sliding back doors lead to the fully privacy fenced back yard with a Patio, Gazebo, Storage Shed & Above Ground Pool with a new pump, motor, filter, & 25 year liner. Entrance to the 2+ (23 x 24) car attached garage with 2 garage doors is just a few steps away from kitchen in the area of the Stairs to the finished lower level. When it is time to throw a party, or cool off in the summer, you can go to the lower level which includes the Family Room, Play Room, Half Bath, Second Kitchen & Large 28 x 15 rec room currently set to entertain a lot of guests. Let’s not forget about the storage; the garage, the attic above the garage, under the stairs on the lower level & a nice size 17 x 8 storage room with two entrance doors. This home still looks brand new! Tankless water heater (2018), dishwasher, microwave, front door (2023-2025), complete finishing of the lower level by installing flooring (2019), adding the Half Bath, constructing walls, ceilings, carpet in family room area, fixtures & more in (2021). Continued maintenance; repair & stain the fence (2025), rebuilt front porch post & rail (2025), upgraded lighting on the main level (2022), new tile flooring in the entry, kitchen & utility room (2022) & carpets were just professional cleaned, October 2025. Simon Kenton Farms has one way in and the same way out, reducing the amount of traffic, plus walking trails, two fishing ponds, & scenic wooded areas with an HOA
additional details
- Outside Features Above Ground Pool,Fence,Patio,Porch,Storage Shed
- Heating System Forced Air,Natural Gas
- Cooling Central
- Fireplace Gas,One
- Garage 2 Car,Attached,Opener,Overhead Storage,Storage
- Total Baths 3
- Utilities City Water,Natural Gas,Sanitary Sewer
- Lot Dimensions 72 X 120
Room Dimensions
- Entry Room: 8 x 8 (Main)
- Living Room: 15 x 19 (Main)
- Kitchen: 11 x 15 (Main)
- Breakfast Room: 9 x 15 (Main)
- Utility Room: 6 x 6 (Main)
- Primary Bedroom: 11 x 15 (Main)
- Bedroom: 10 x 15 (Main)
- Bedroom: 10 x 11 (Main)
- Family Room: 17 x 23 (Lower Level)
- Game Room: 16 x 16 (Lower Level)
- Rec Room: 15 x 28 (Lower Level)
Great Schools in this area
similar Properties
703 Dorchester Drive
This 1,872 sq. ft. well maintained brick ranch sit...
More Details
$379,000
110 Broadmoor Bouleva
Make This Home Yours! Very comfortable floor plan...
More Details
$375,000
1535 Winding Trail
Lovely natural setting. This property sits on .63 ...
More Details
$375,000

- Office : 937.434.7600
- Mobile : 937-266-5511
- Fax :937-306-1806

My team and I are here to assist you. We value your time. Contact us for prompt service.
Mortgage Calculator
This is your principal + interest payment, or in other words, what you send to the bank each month. But remember, you will also have to budget for homeowners insurance, real estate taxes, and if you are unable to afford a 20% down payment, Private Mortgage Insurance (PMI). These additional costs could increase your monthly outlay by as much 50%, sometimes more.
 Courtesy: Lagonda Creek Real Estate LLC (937) 342-9995 Charlene Roberge
Courtesy: Lagonda Creek Real Estate LLC (937) 342-9995 Charlene Roberge
Data relating to real estate for sale on this web site comes in part from the IDX Program of the Dayton Area Board of Realtors. IDX information is provided exclusively for consumers' personal, non-commercial use and may not be used for any purpose other than to identify prospective properties consumers may be interested in purchasing.
Information is deemed reliable but is not guaranteed.
![]() © 2025 Georgiana C. Nye. All rights reserved | Design by FlyerMaker Pro | admin
© 2025 Georgiana C. Nye. All rights reserved | Design by FlyerMaker Pro | admin

