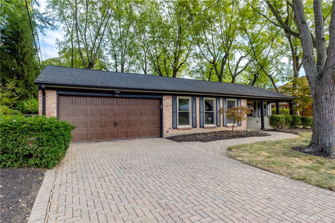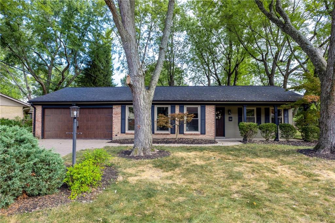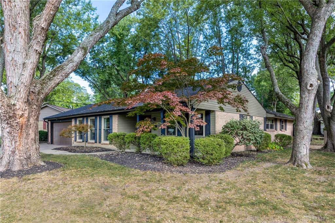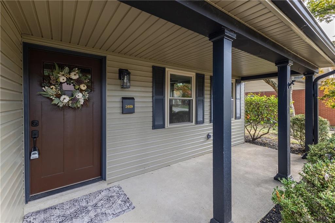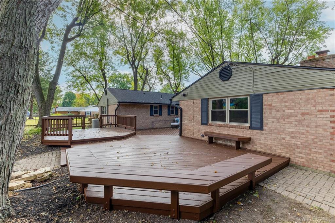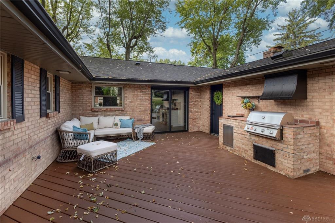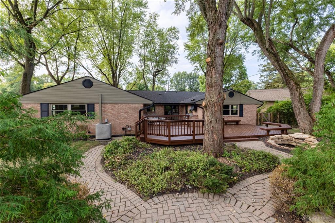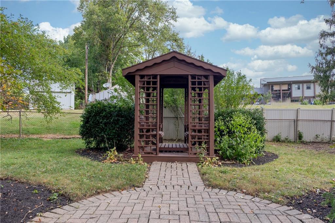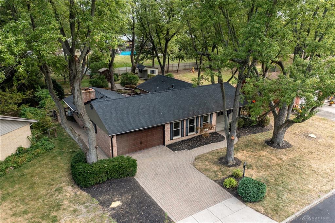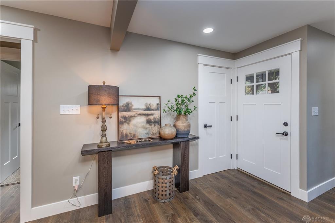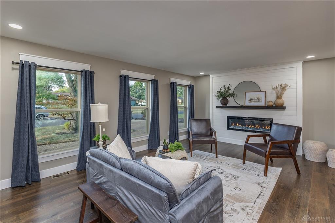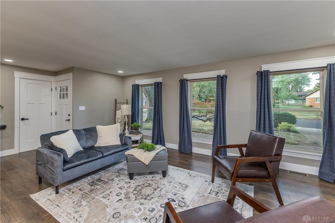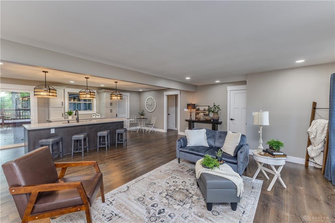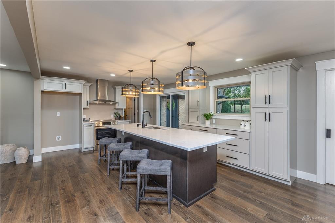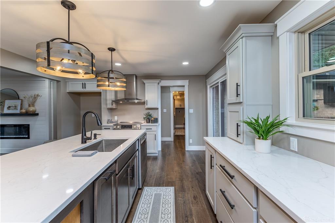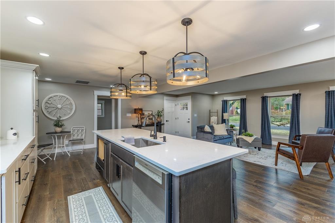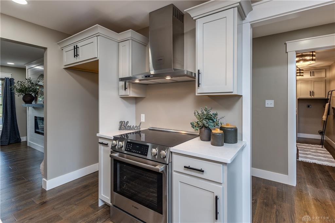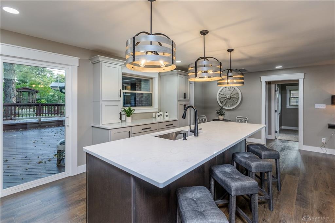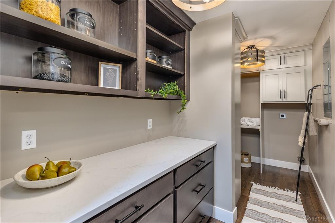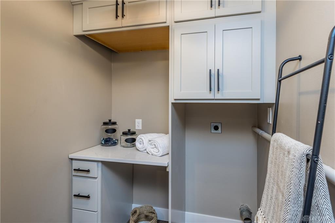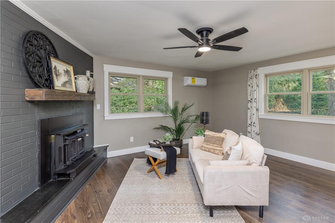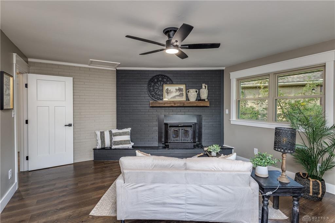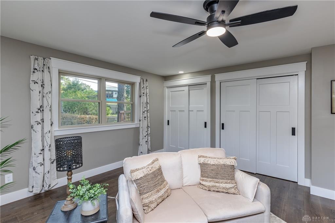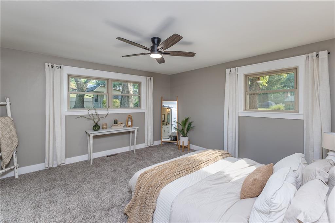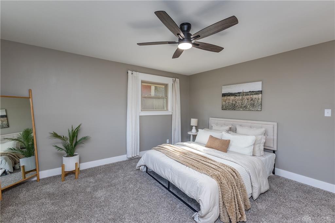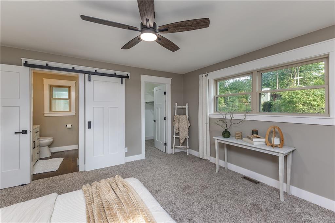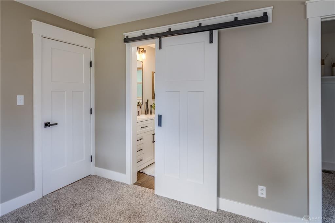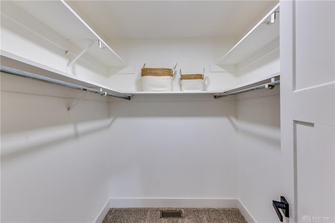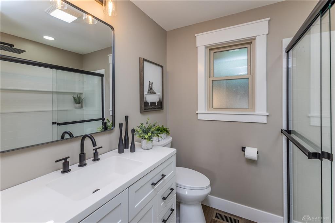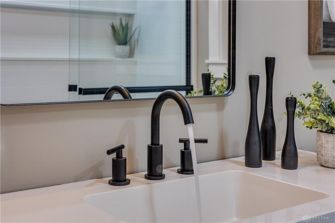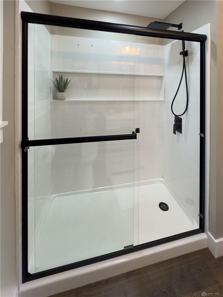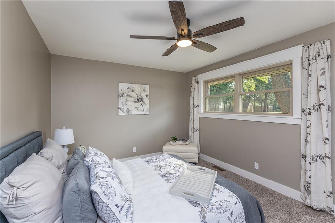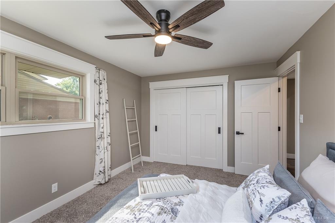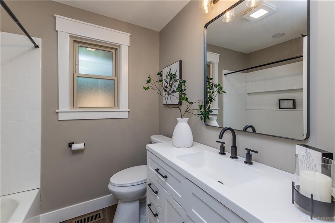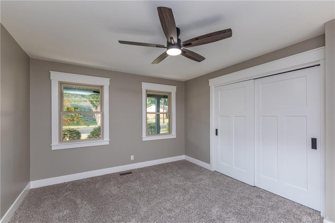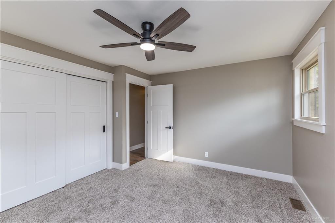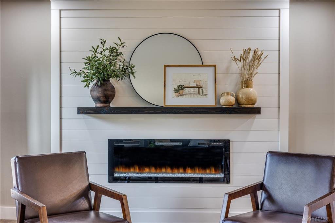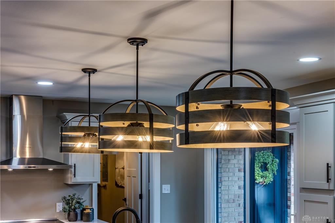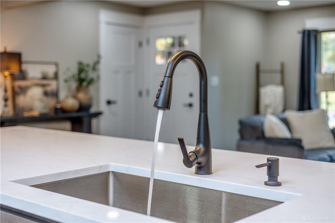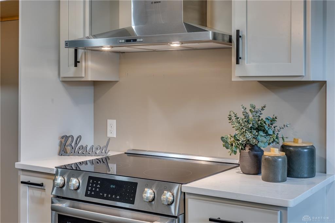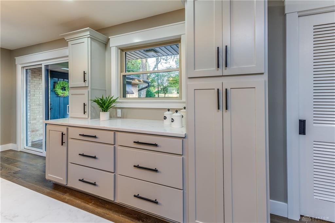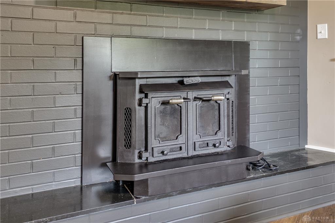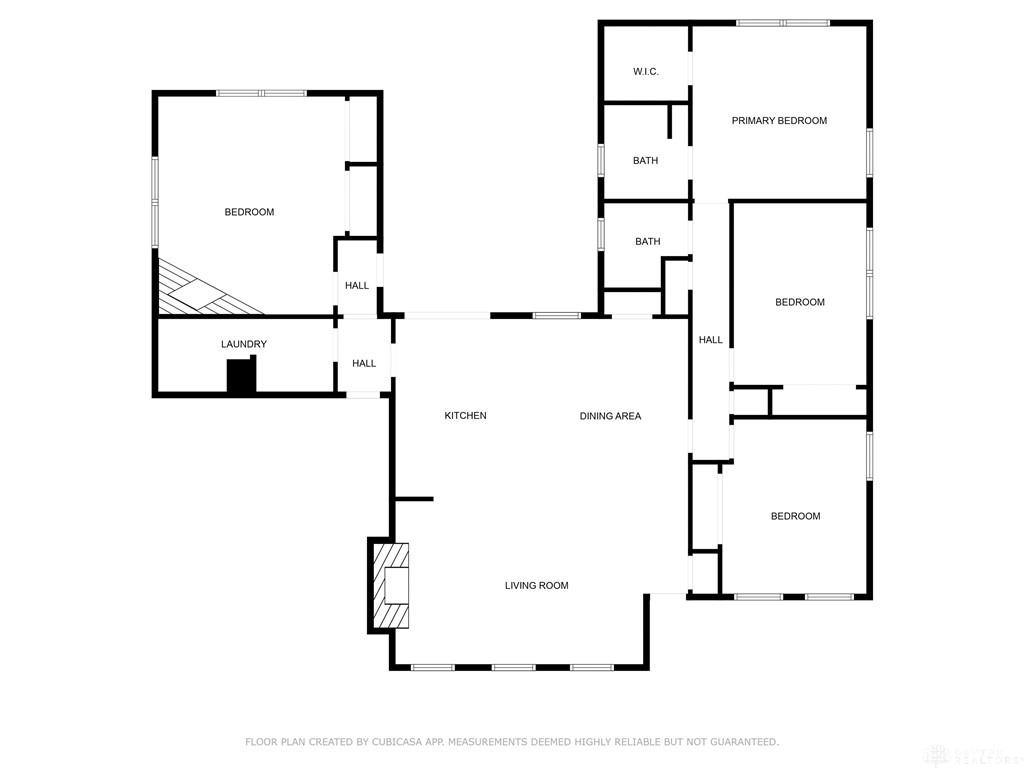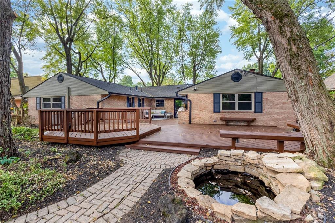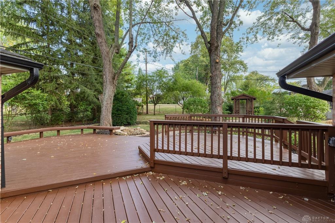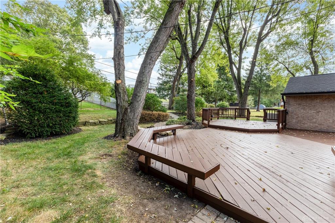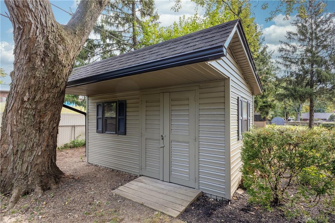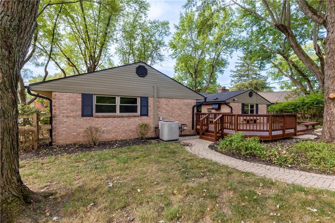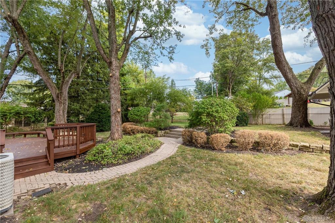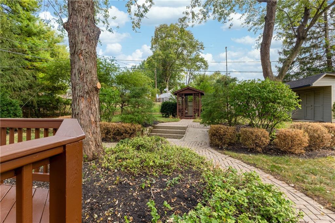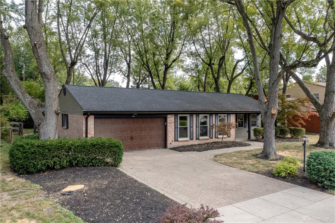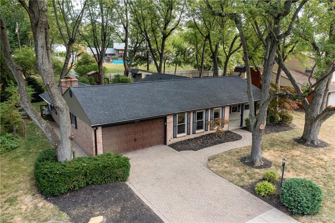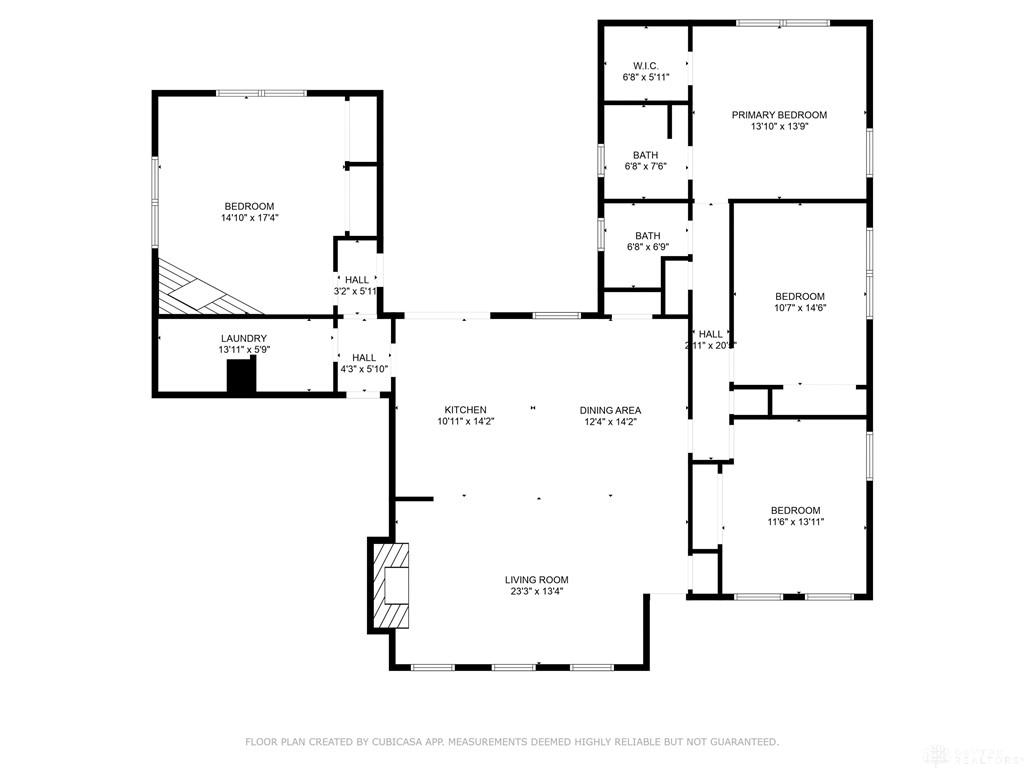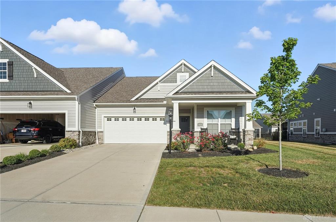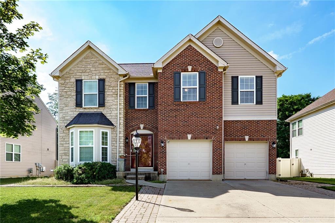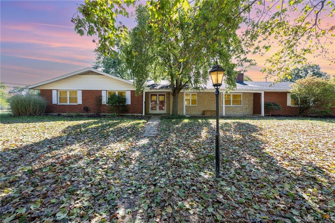Marketing Remarks
Welcome to this beautifully updated 4-bedroom, 2-bath home nestled in a serene, park-like setting in the heart of Kettering. Thoughtfully redesigned from top to bottom, this home offers over 1950 sq ft with a completely open-concept layout and designer finishes throughout. Beginning with the feature wall with an electric fireplace perfect for cozy evenings. The spacious kitchen is complete with quartz countertops, self-closing cabinetry, a large center island and stainless steel Bosch appliances. Off the kitchen there is now a custom food pantry with a pass through to the new laundry room. The fourth bedroom is currently staged as a comfortable family room, offering flexibility to fit your lifestyle. Both bathrooms have been completely remodeled with contemporary fixtures and finishes. Additional updates include all-new flooring, drywall, wood trim, and solid wood interior doors with updated door casings and modern hardware. Stylish new lighting fixtures brighten every space, while double-hung windows provide energy efficiency and curb appeal. Freshly painted inside and out, the home also features a newer roof and gutters, new garage door, and all new exterior doors, including a sleek new sliding glass door that opens to the expansive three-level deck perfect for relaxing or hosting guests with the built-in gas grill. Take a step down off the deck to walkways that lead to the second tier of the backyard with a large shed with electric-ideal for a workshop, hobby space, or extra storage.
additional details
- Outside Features Deck,Fence,Porch,Storage Shed
- Heating System Forced Air,Natural Gas,Other
- Cooling Central,Other
- Fireplace Electric,Stove,Two,Woodburning
- Garage 2 Car,Attached,Opener,Overhead Storage
- Total Baths 2
- Utilities City Water,Natural Gas,Sanitary Sewer
- Lot Dimensions 86x86x144x144
Room Dimensions
- Great Room: 13 x 23 (Main)
- Kitchen: 14 x 12 (Main)
- Dining Room: 14 x 12 (Main)
- Bedroom: 17 x 12 (Main)
- Primary Bedroom: 14 x 14 (Main)
- Bedroom: 15 x 11 (Main)
- Bedroom: 14 x 12 (Main)
- Laundry: 6 x 7 (Main)
- Utility Room: 6 x 7 (Main)
Great Schools in this area
similar Properties
1620 Glade Valley Drive
Welcome to maintenance-free living in this stunnin...
More Details
$432,500

- Office : 937.434.7600
- Mobile : 937-266-5511
- Fax :937-306-1806

My team and I are here to assist you. We value your time. Contact us for prompt service.
Mortgage Calculator
This is your principal + interest payment, or in other words, what you send to the bank each month. But remember, you will also have to budget for homeowners insurance, real estate taxes, and if you are unable to afford a 20% down payment, Private Mortgage Insurance (PMI). These additional costs could increase your monthly outlay by as much 50%, sometimes more.
 Courtesy: Keller Williams Home Town Rlty (937) 890-9111 Teri Hoops
Courtesy: Keller Williams Home Town Rlty (937) 890-9111 Teri Hoops
Data relating to real estate for sale on this web site comes in part from the IDX Program of the Dayton Area Board of Realtors. IDX information is provided exclusively for consumers' personal, non-commercial use and may not be used for any purpose other than to identify prospective properties consumers may be interested in purchasing.
Information is deemed reliable but is not guaranteed.
![]() © 2025 Georgiana C. Nye. All rights reserved | Design by FlyerMaker Pro | admin
© 2025 Georgiana C. Nye. All rights reserved | Design by FlyerMaker Pro | admin

