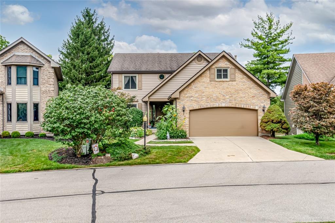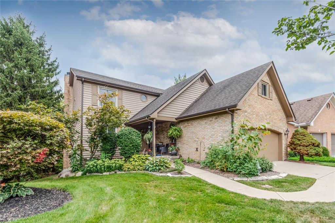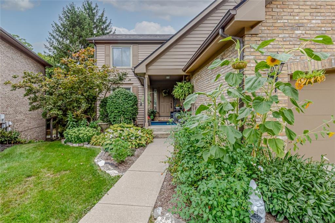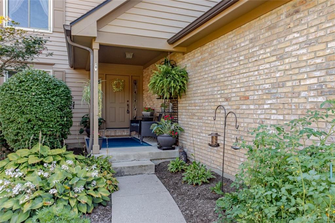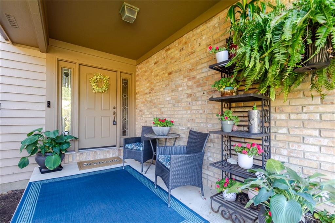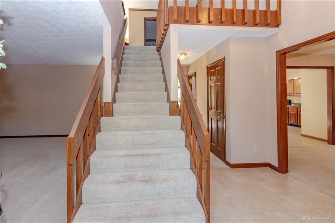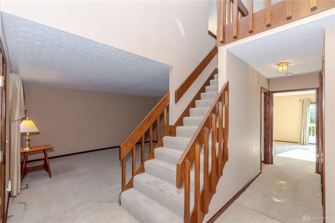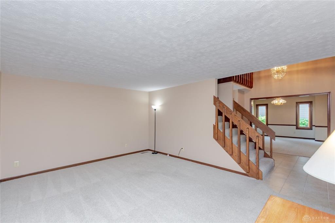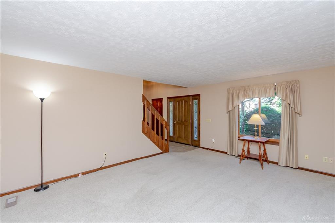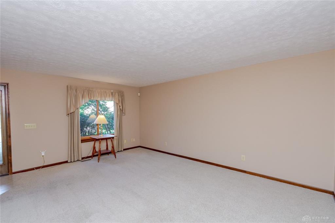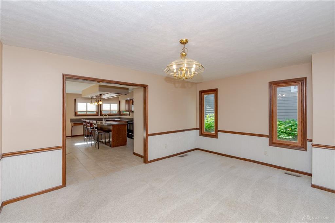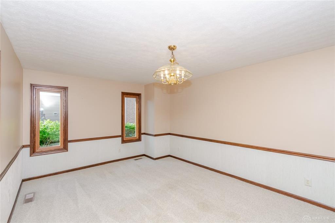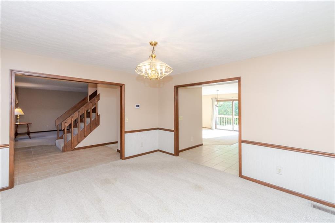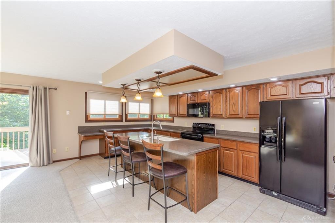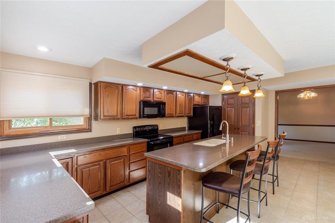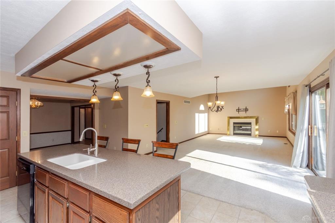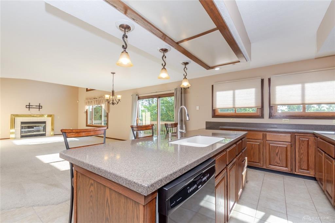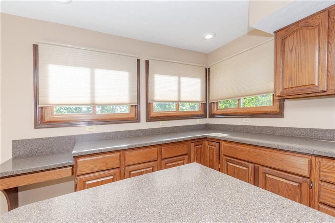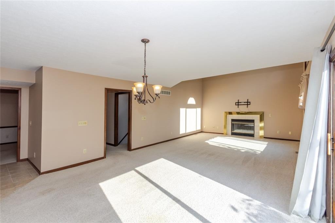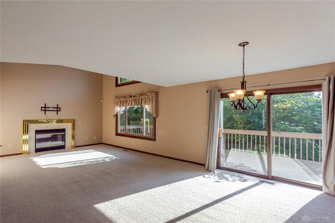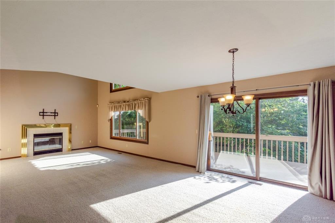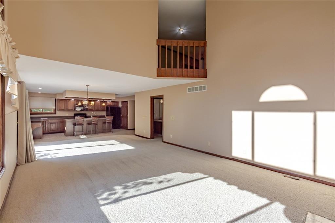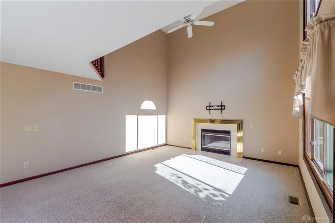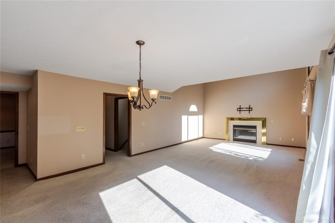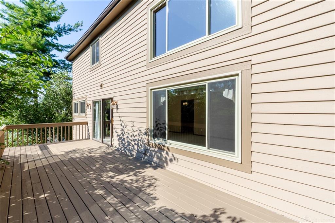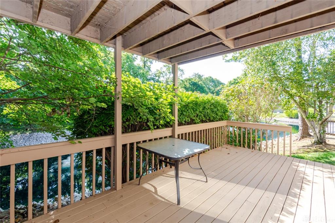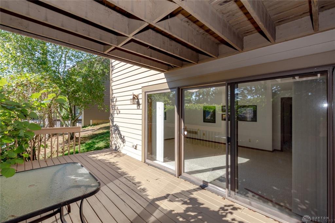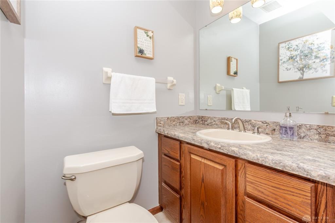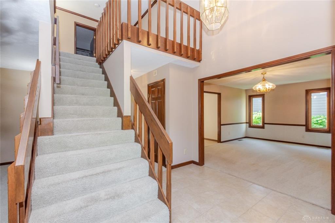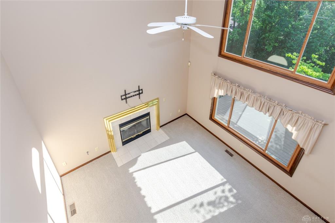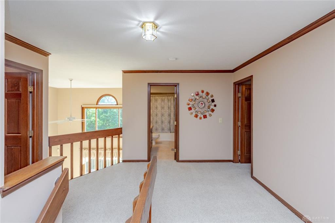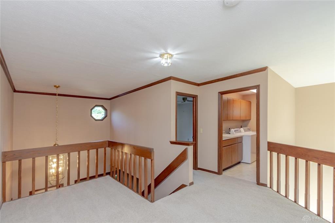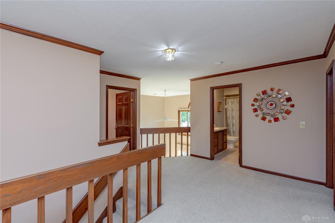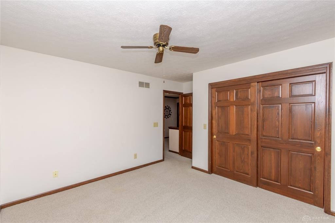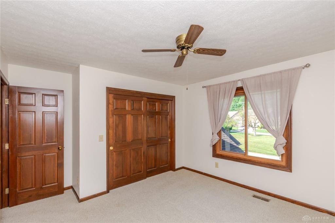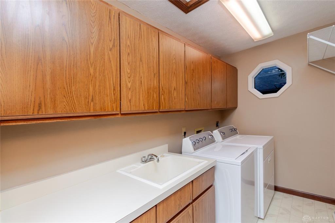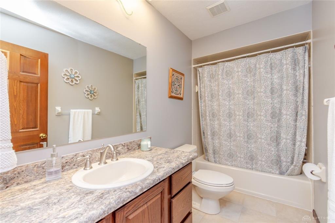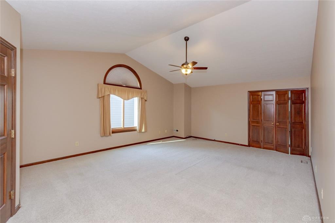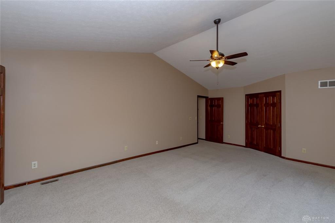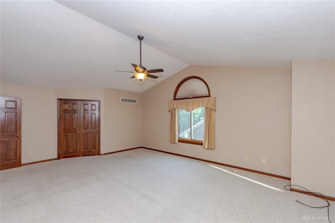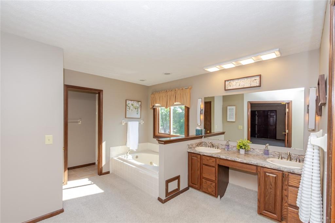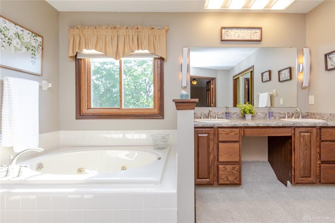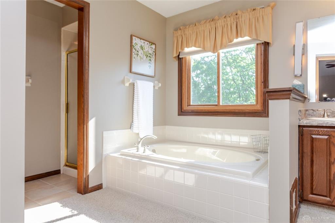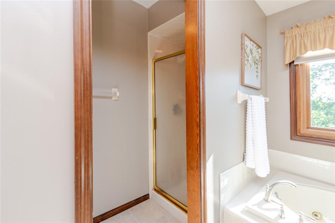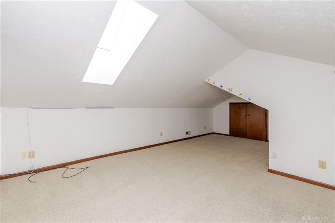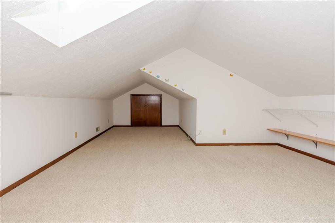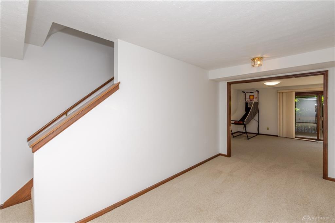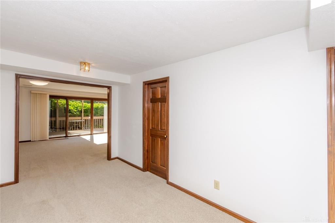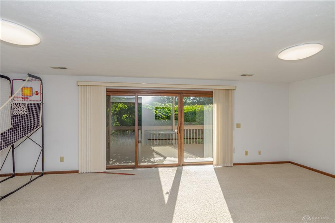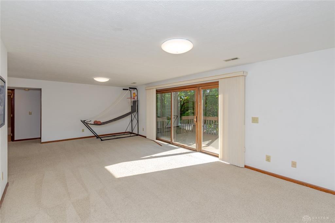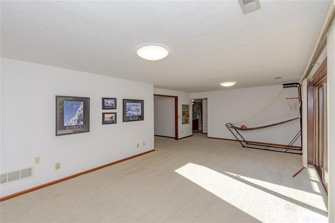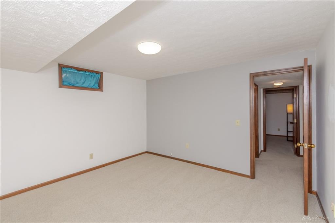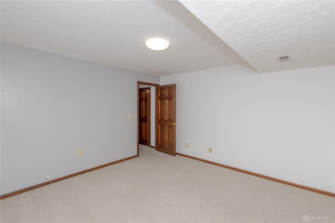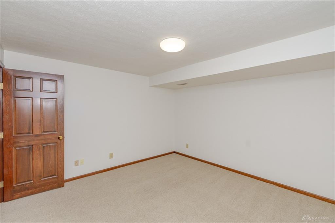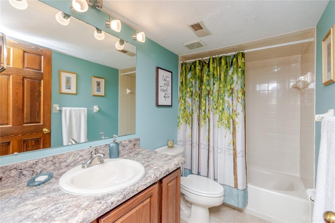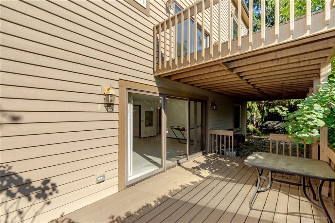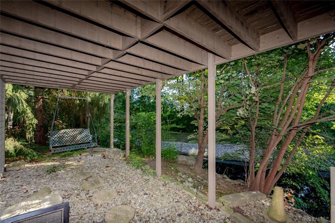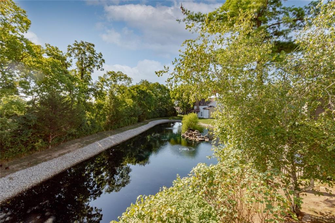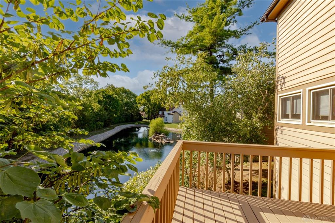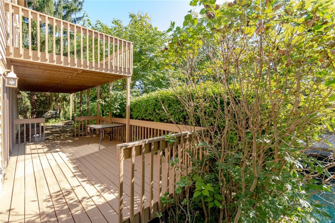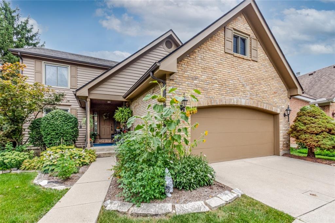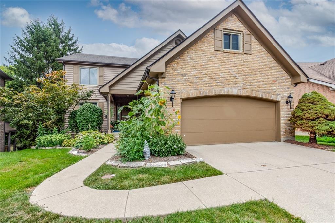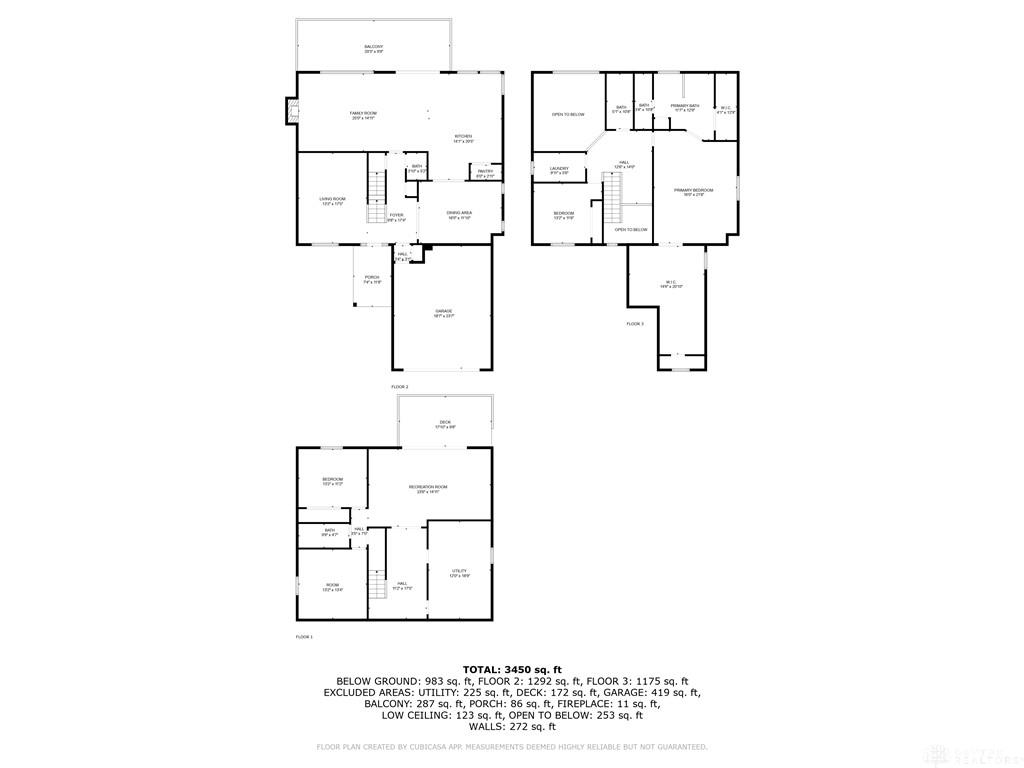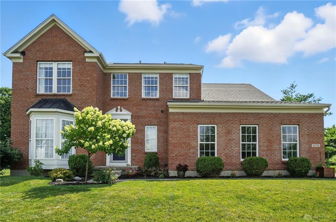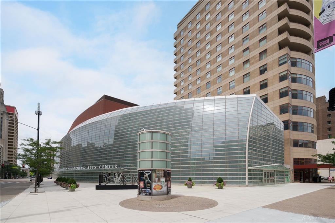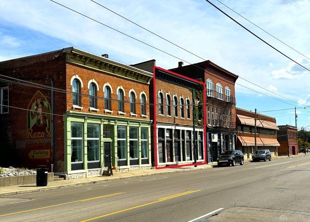Marketing Remarks
This 3 bedroom, 3.5 bath home in Deer Run delivers nearly 4,000 square feet of versatile space. A dramatic 2-story foyer leads to a quiet living room near the entry and a formal dining room. The expansive kitchen—Corian counters, island, planning desk, and abundant workspace—opens to a two-story living area with a walkout to a private rear deck overlooking the community pond. Upstairs, the second-floor primary suite offers a cathedral ceiling, a generous bath with jetted tub and separate shower, and an adjoining room directly off the bedroom that works perfectly as an office, sitting room, or oversized walk-in closet. An additional bedroom, full bath, and loft complete the level. The finished walkout lower level adds a large family room opening to a covered patio on the pond, a third bedroom, full bath, and a flexible bonus room. Notable updates include a brand-new high-efficiency furnace and freshly painted exterior. Extras: covered front porch, double decks, workshop, office spaces, and abundant storage. HOA fees cover the roof, driveway, foundation, landscaping, and snow removal, plus community amenities—pool, tennis courts, and walking trails.
additional details
- Outside Features Cable TV,Deck,Patio,Porch
- Heating System Forced Air,Natural Gas
- Cooling Central
- Fireplace Gas
- Garage 2 Car,Attached,Opener,Storage
- Total Baths 4
- Utilities City Water,Natural Gas,Sanitary Sewer
- Lot Dimensions .0423
Room Dimensions
- Entry Room: 8 x 11 (Main)
- Living Room: 12 x 17 (Main)
- Dining Room: 12 x 16 (Main)
- Kitchen: 11 x 21 (Main)
- Great Room: 15 x 27 (Main)
- Primary Bedroom: 20 x 16 (Second)
- Bedroom: 11 x 12 (Second)
- Study/Office: 12 x 16 (Second)
- Family Room: 14 x 25 (Basement)
- Bedroom: 13 x 11 (Basement)
- Other: 13 x 12 (Basement)
- Laundry: 5 x 10 (Second)
Great Schools in this area
similar Properties

- Office : 937.434.7600
- Mobile : 937-266-5511
- Fax :937-306-1806

My team and I are here to assist you. We value your time. Contact us for prompt service.
Mortgage Calculator
This is your principal + interest payment, or in other words, what you send to the bank each month. But remember, you will also have to budget for homeowners insurance, real estate taxes, and if you are unable to afford a 20% down payment, Private Mortgage Insurance (PMI). These additional costs could increase your monthly outlay by as much 50%, sometimes more.
 Courtesy: eXp Realty (866) 212-4991 Andrew Gaydosh
Courtesy: eXp Realty (866) 212-4991 Andrew Gaydosh
Data relating to real estate for sale on this web site comes in part from the IDX Program of the Dayton Area Board of Realtors. IDX information is provided exclusively for consumers' personal, non-commercial use and may not be used for any purpose other than to identify prospective properties consumers may be interested in purchasing.
Information is deemed reliable but is not guaranteed.
![]() © 2025 Georgiana C. Nye. All rights reserved | Design by FlyerMaker Pro | admin
© 2025 Georgiana C. Nye. All rights reserved | Design by FlyerMaker Pro | admin

