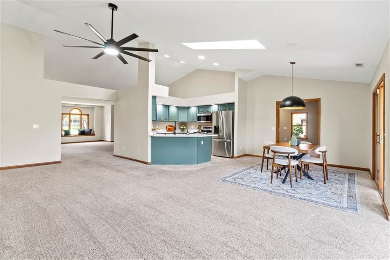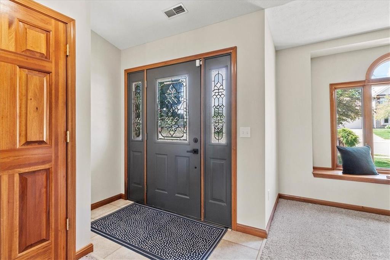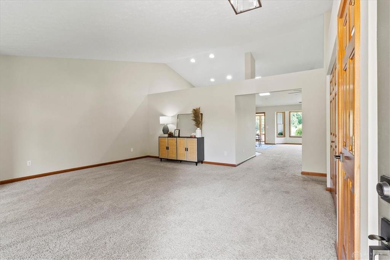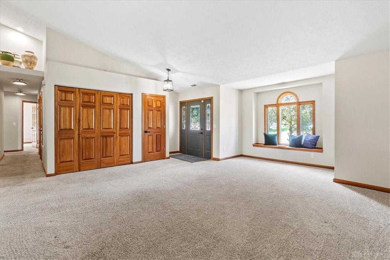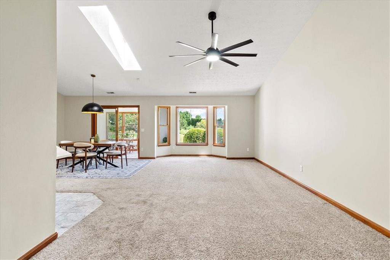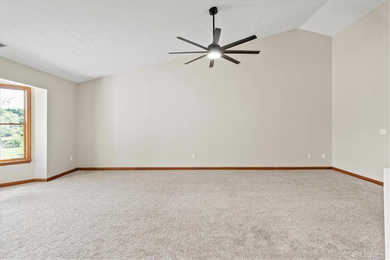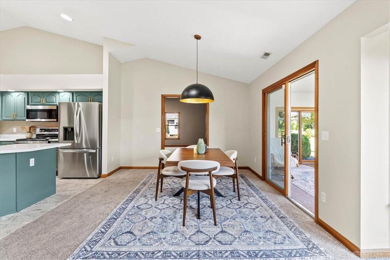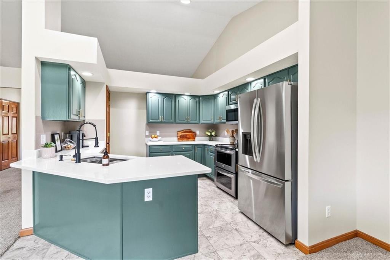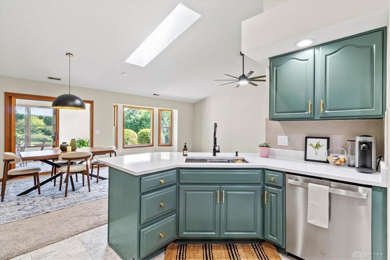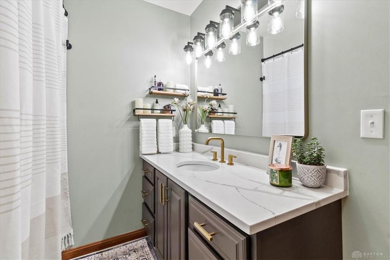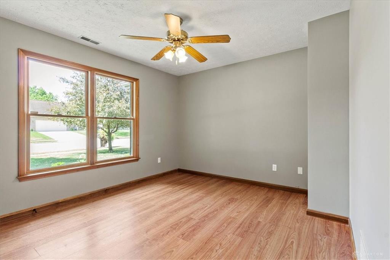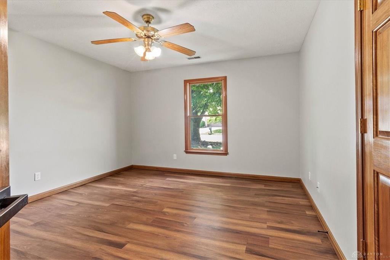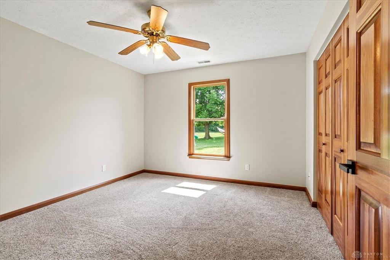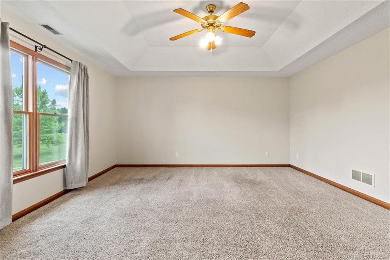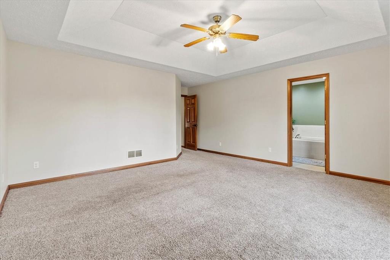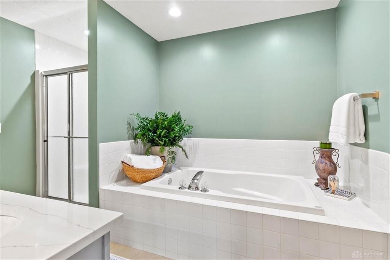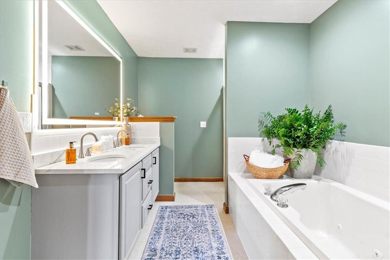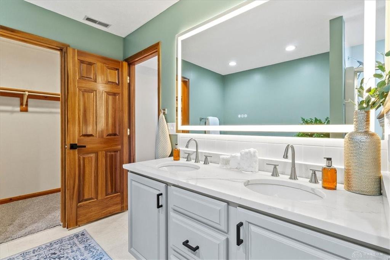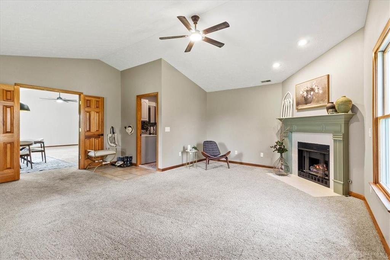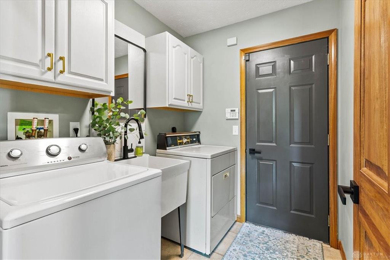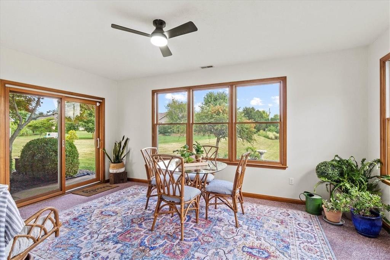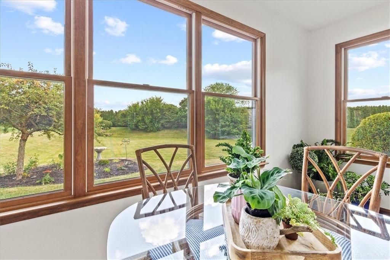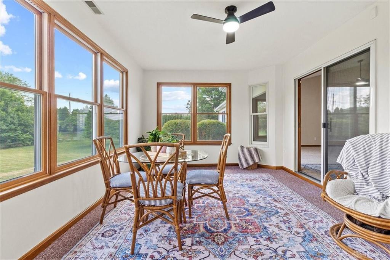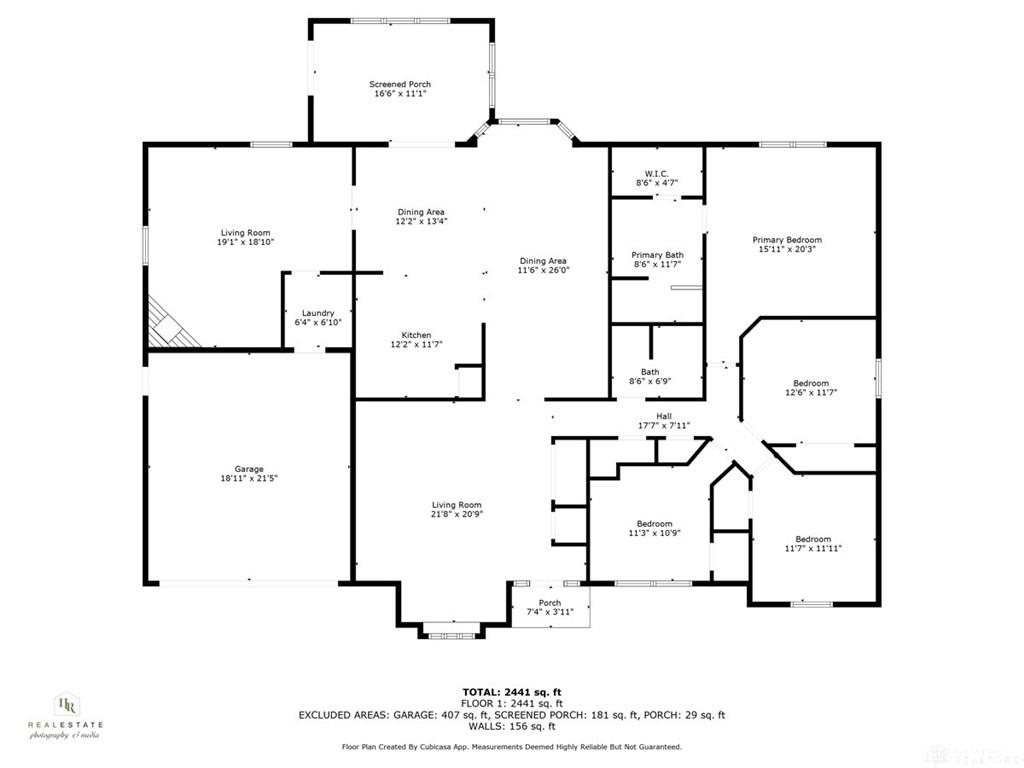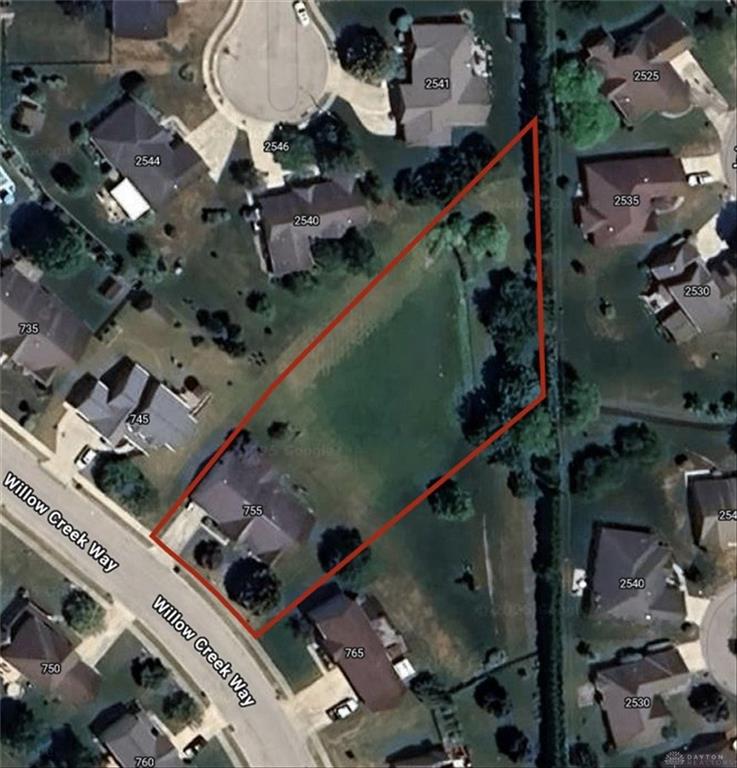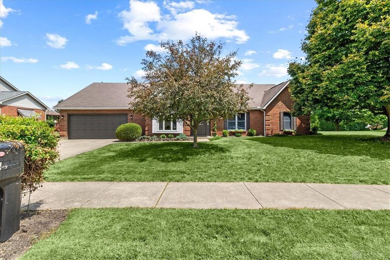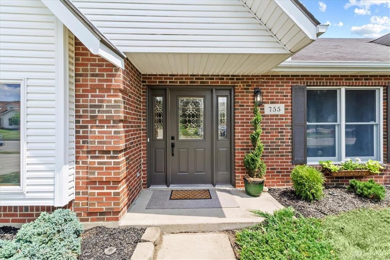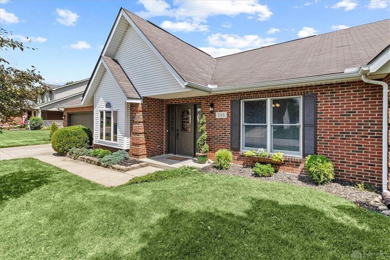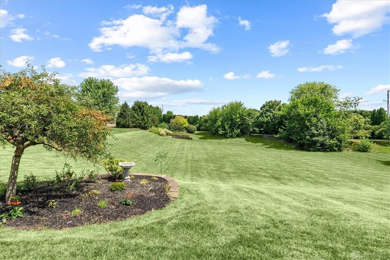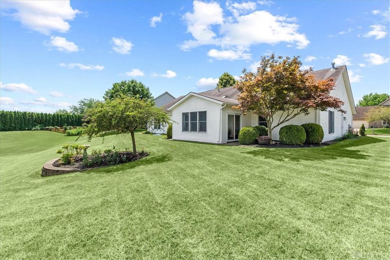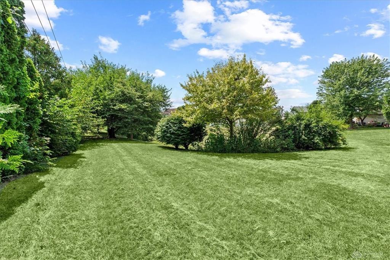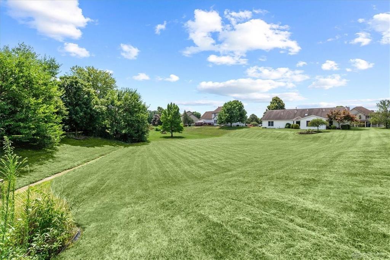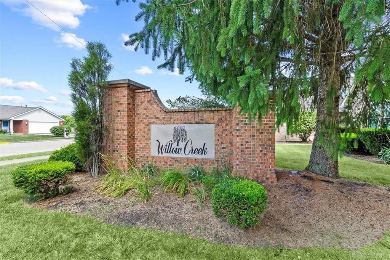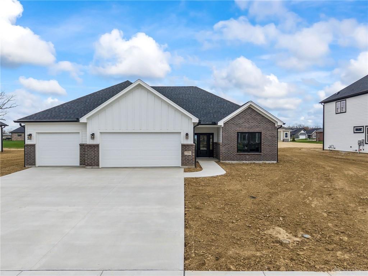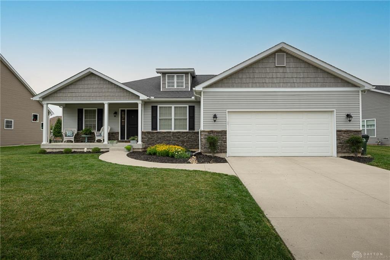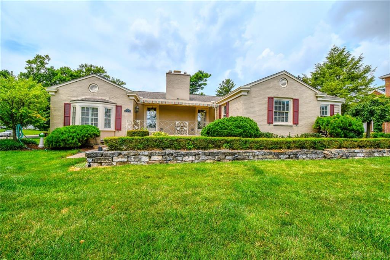Marketing Remarks
Welcome to Your Dream Home in Willow Creek! Discover 755 Willow Creek Way — a beautifully renovated 4-bedroom, 2-bath gem nestled on a spacious lot with lush landscaping and a full irrigation system. Step into the light-filled great room, where vaulted ceilings and a charming natural wood window seat create the perfect gathering space. The open dining area flows seamlessly into the designer kitchen, boasting brand-new appliances, new white quartz countertops, and mixed metal fixtures, the double oven range is ideal for both casual meals and gourmet creations. Just off the kitchen, the sun-soaked Florida room provides year-round views of the expansive backyard—an ideal setting for quiet mornings or elegant evening gatherings. In the cooler months, unwind in the inviting family room beside the gas fireplace. The thoughtfully designed laundry room, complete with washer and dryer, built-in shelving, and a wash sink, offers direct access to the oversized two-car garage for ultimate convenience. On the opposite side of the home, retreat to your private primary suite—a luxurious haven with a fully renovated spa-style bath, complete with a deep soaking tub, walk-in shower, and generous walk-in closet. Three additional spacious bedrooms and a beautifully updated second bath provide plenty of room for family, guests, or a home office. This move-in-ready beauty in the desirable Willow Creek neighborhood blends thoughtful updates with timeless comfort—offering the perfect setting for your next chapter. Don’t wait—homes like this don’t last! Schedule your private tour today and make 755 Willow Creek Way yours.
additional details
- Outside Features Lawn Sprinkler,Porch
- Heating System Forced Air,Natural Gas
- Cooling Central
- Fireplace Gas
- Garage 2 Car,Attached,Opener,Overhead Storage
- Total Baths 2
- Utilities 220 Volt Outlet,City Water,Natural Gas,Sanitary Sewer,Storm Sewer
- Lot Dimensions 324x136
Room Dimensions
- Bedroom: 20 x 16 (Main)
- Bedroom: 13 x 12 (Main)
- Bedroom: 12 x 12 (Main)
- Bedroom: 11 x 11 (Main)
- Family Room: 19 x 19 (Main)
- Living Room: 21 x 22 (Main)
- Kitchen: 11 x 12 (Main)
- Great Room: 22 x 24 (Main)
- Florida Room: 11 x 17 (Main)
- Laundry: 6 x 7 (Main)
Great Schools in this area
similar Properties
2206 Northbridge Trail
Now Available in Emerson Crossing! The Prescott by...
More Details
$479,000

- Office : 937.434.7600
- Mobile : 937-266-5511
- Fax :937-306-1806

My team and I are here to assist you. We value your time. Contact us for prompt service.
Mortgage Calculator
This is your principal + interest payment, or in other words, what you send to the bank each month. But remember, you will also have to budget for homeowners insurance, real estate taxes, and if you are unable to afford a 20% down payment, Private Mortgage Insurance (PMI). These additional costs could increase your monthly outlay by as much 50%, sometimes more.
 Courtesy: World Wide Commercial Realty (937) 669-2222 Gregg Harris
Courtesy: World Wide Commercial Realty (937) 669-2222 Gregg Harris
Data relating to real estate for sale on this web site comes in part from the IDX Program of the Dayton Area Board of Realtors. IDX information is provided exclusively for consumers' personal, non-commercial use and may not be used for any purpose other than to identify prospective properties consumers may be interested in purchasing.
Information is deemed reliable but is not guaranteed.
![]() © 2025 Georgiana C. Nye. All rights reserved | Design by FlyerMaker Pro | admin
© 2025 Georgiana C. Nye. All rights reserved | Design by FlyerMaker Pro | admin

