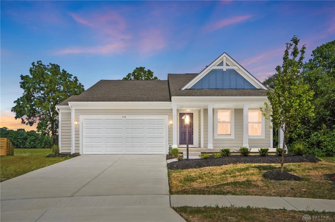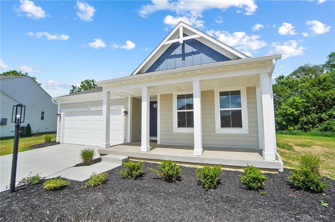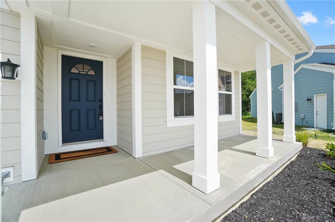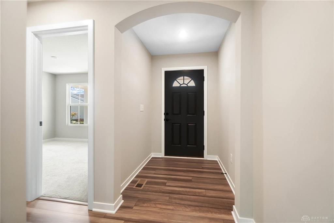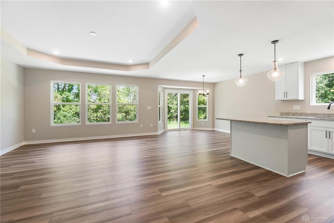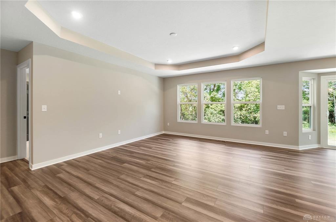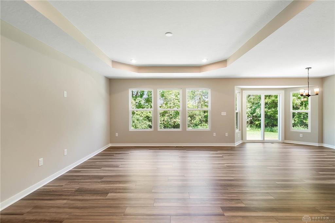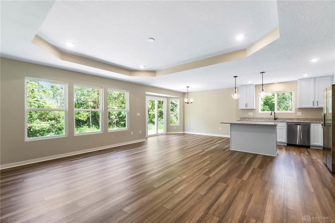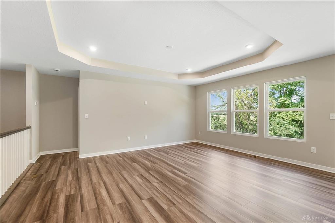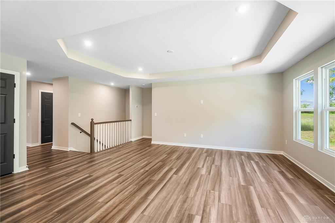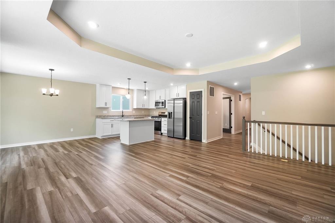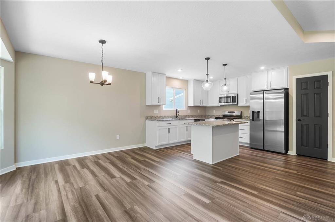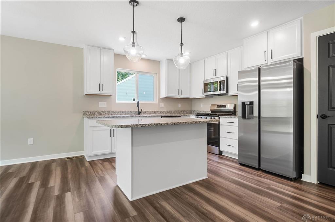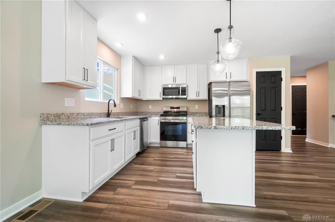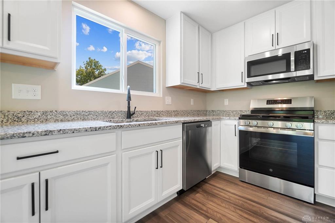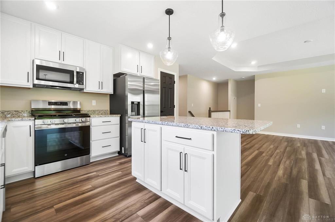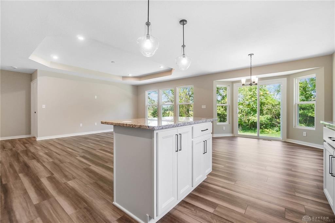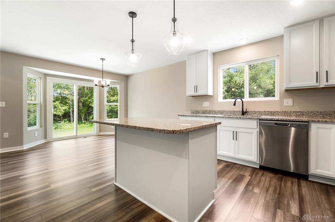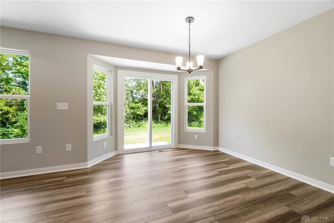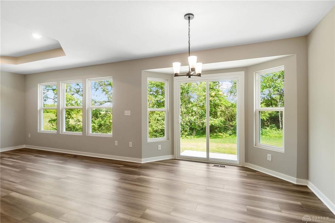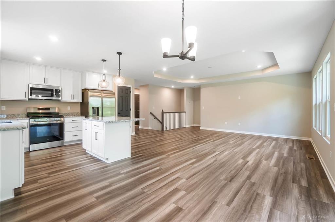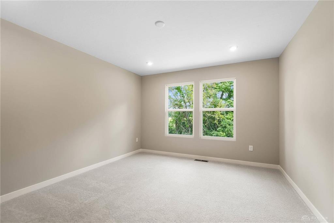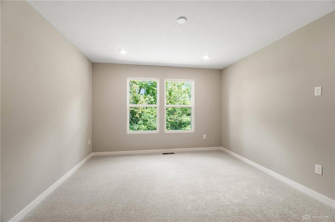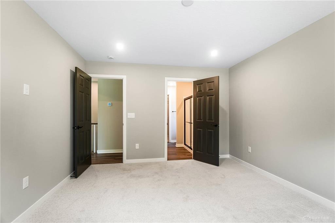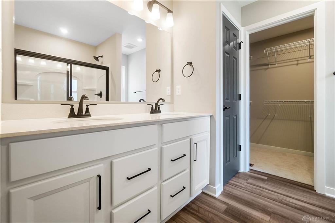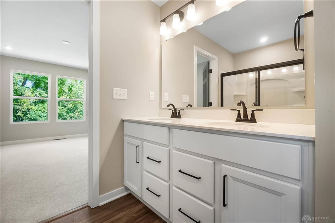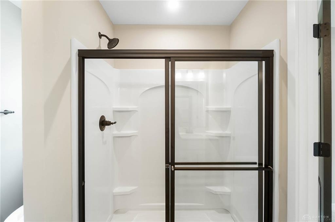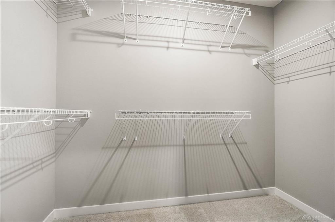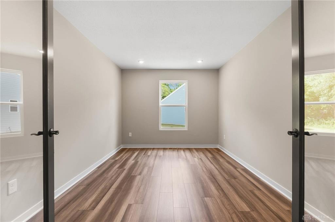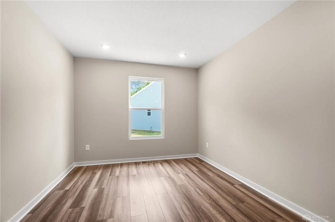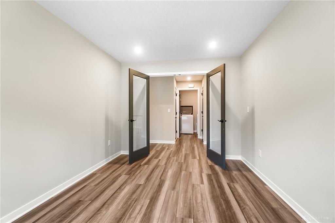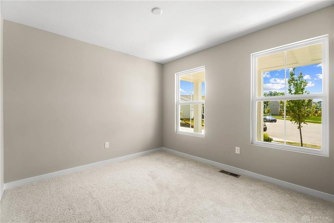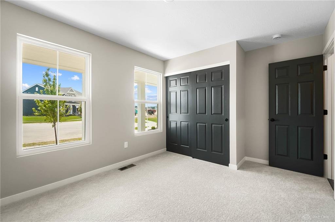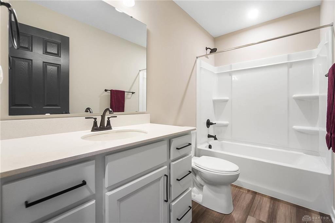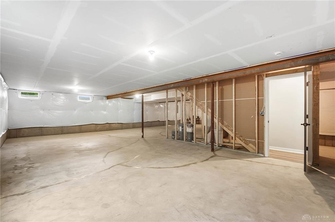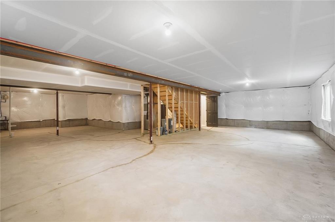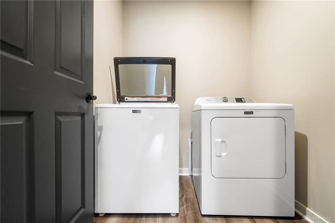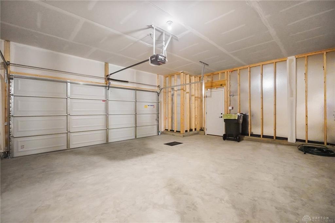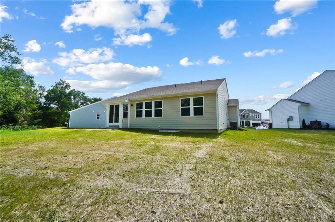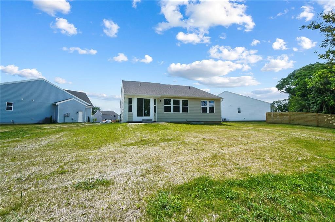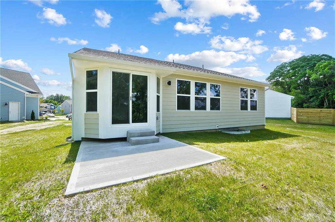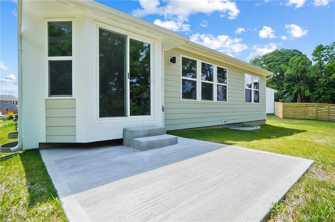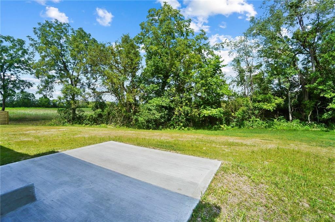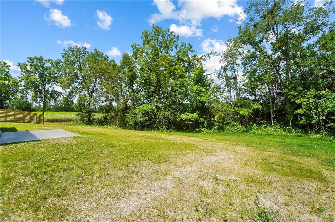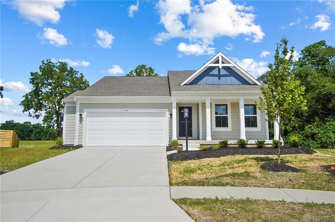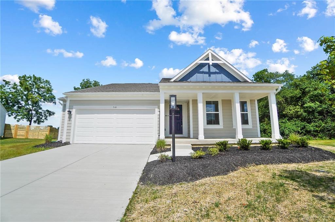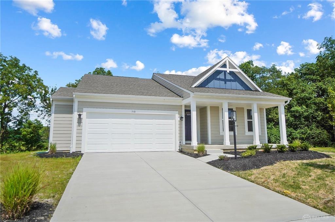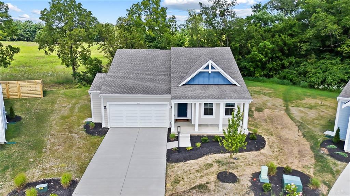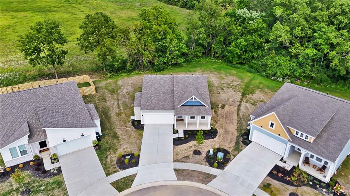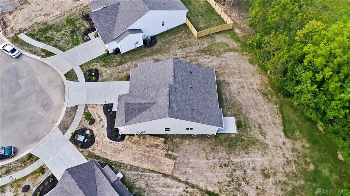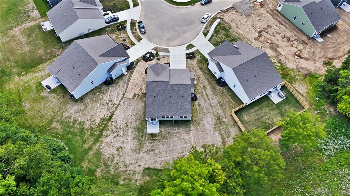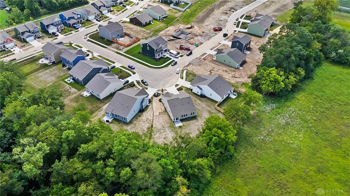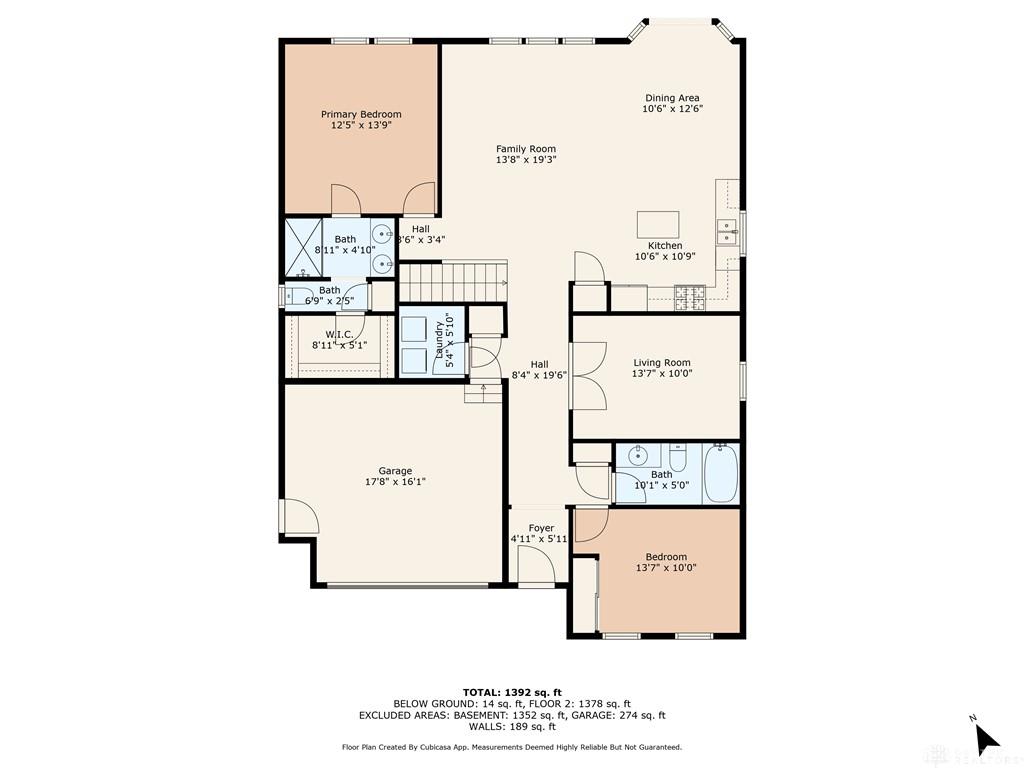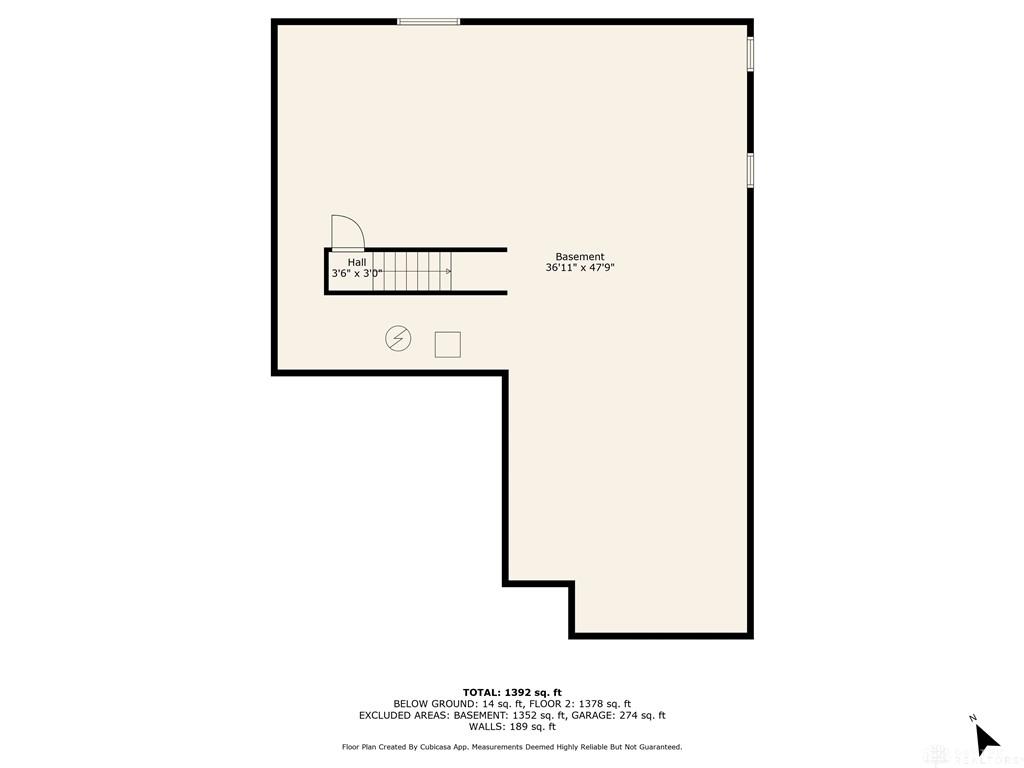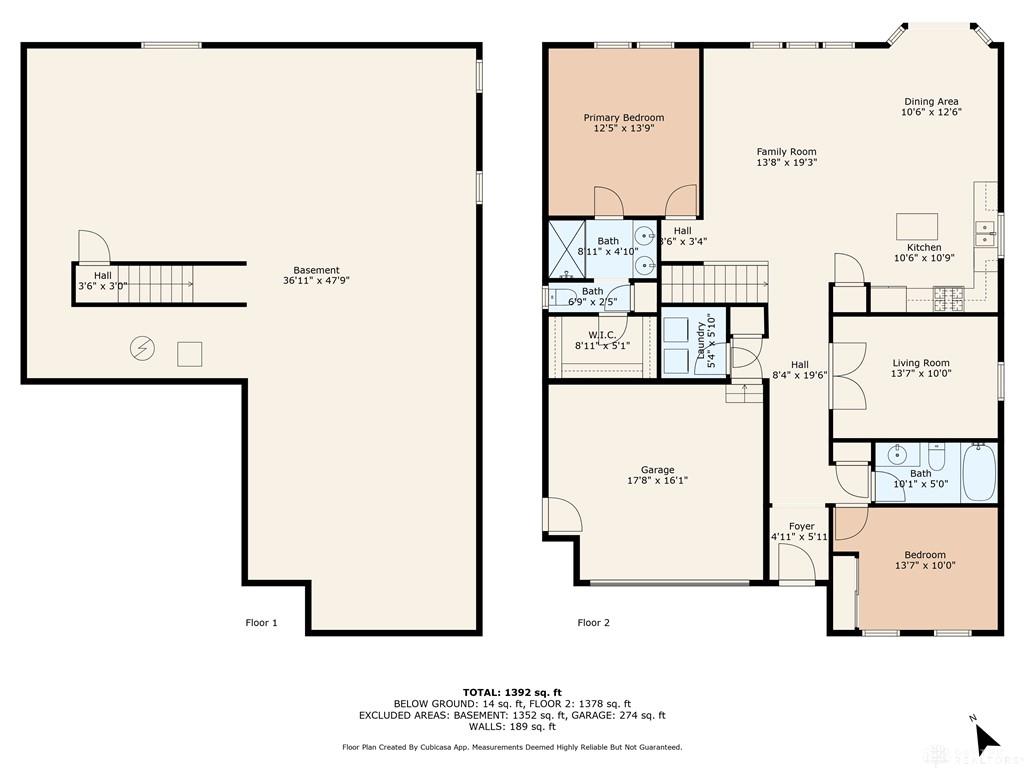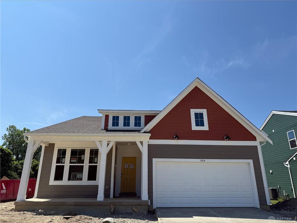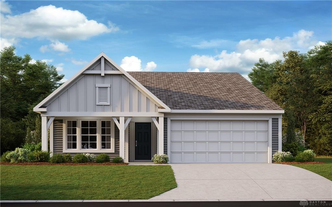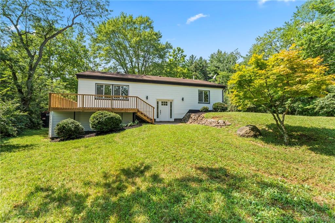1607 sq. ft.
2 baths
3 beds
$449,000 Price
940807 MLS#
Marketing Remarks
Low-maintenance, all-one-level living, plus full basement (with 8-ft ceilings and an egress widow) and attached 2-car garage with extra 4-ft bump out and service door. Brand new 2025 market home in a **stellar** location backing up to the Village's beautiful Glass Farm, in the recently opened Section 2 of Yellow Springs' new Spring Meadows subdivision, off Dayton Street. This modern ranch—Fischer's Beacon Modern Farmhouse with Siding plan, in the Maple Street collection—features a bright, open floor plan with multiple upgrades, including high ceilings, tray ceiling in the open kitchen/family/dining room, luxury vinyl-plank flooring, and lots of natural light. Two bedrooms plus a third study/office (with glass doors) that could easily be converted to a bedroom by simply adding a standing wardrobe or building a closet. Kitchen offers granite countertops, upgraded kitchen cabinets, and a pantry, and is open to the living room and dining area, with bay window and walk-out access to the back patio. Owner's Suite has ensuite private bath and generous walk-in closet. First floor laundry room has washer and dryer. Full basement is already roughed-in for a future full bath, and was designed with a passive radon mitigation system. Ample storage space throughout. Everything is BRAND NEW and all ready for you to move in at closing, since this home is fresh, bright, private, and clean as a whistle. Truly a must-see!
additional details
- Outside Features Cable TV,Patio,Porch,Walking Trails
- Heating System Forced Air,Natural Gas
- Cooling Central
- Garage 2 Car,Attached,Opener,Overhead Storage,Storage
- Total Baths 2
- Utilities 220 Volt Outlet,City Water,Natural Gas,Sanitary Sewer,Storm Sewer
- Lot Dimensions Irregular
Room Dimensions
- Entry Room: 5 x 6 (Main)
- Bedroom: 10 x 13 (Main)
- Bedroom: 10 x 13 (Main)
- Laundry: 5 x 6 (Main)
- Eat In Kitchen: 10 x 11 (Main)
- Dining Room: 11 x 12 (Main)
- Family Room: 14 x 18 (Main)
- Primary Bedroom: 12 x 14 (Main)
- Other: 36 x 47 (Basement)
Virtual Tour
Great Schools in this area
similar Properties
404 Snowdrop Drive
New construction in the beautiful Spring Meadows c...
More Details
$469,900
435 Snowdrop Drive
Trendy new DaVinci plan in beautiful Spring Meadow...
More Details
$454,900
2448 Sutton Road
Beautifully Remodeled 5-Bedroom, 2-Bath Home on 1....
More Details
$450,000

- Office : 937.434.7600
- Mobile : 937-266-5511
- Fax :937-306-1806

My team and I are here to assist you. We value your time. Contact us for prompt service.
Mortgage Calculator
This is your principal + interest payment, or in other words, what you send to the bank each month. But remember, you will also have to budget for homeowners insurance, real estate taxes, and if you are unable to afford a 20% down payment, Private Mortgage Insurance (PMI). These additional costs could increase your monthly outlay by as much 50%, sometimes more.
Data relating to real estate for sale on this web site comes in part from the IDX Program of the Dayton Area Board of Realtors. IDX information is provided exclusively for consumers' personal, non-commercial use and may not be used for any purpose other than to identify prospective properties consumers may be interested in purchasing.
Information is deemed reliable but is not guaranteed.
![]() © 2025 Georgiana C. Nye. All rights reserved | Design by FlyerMaker Pro | admin
© 2025 Georgiana C. Nye. All rights reserved | Design by FlyerMaker Pro | admin

