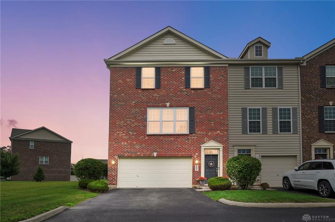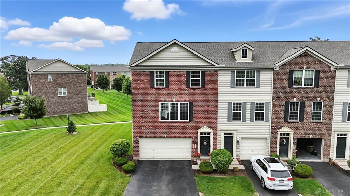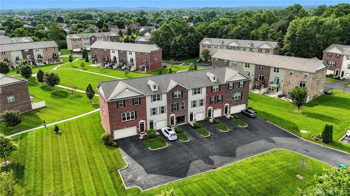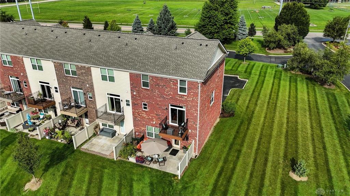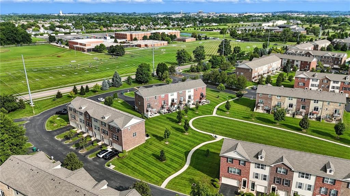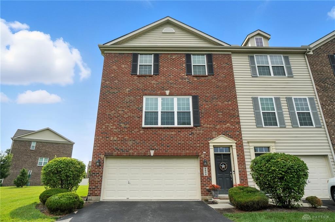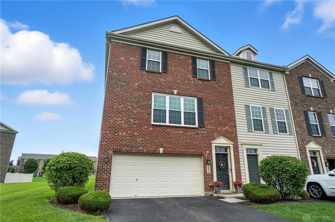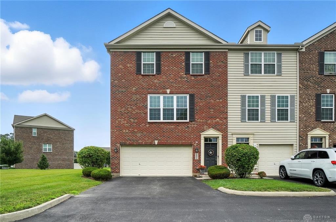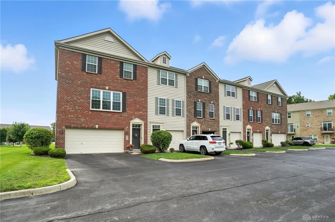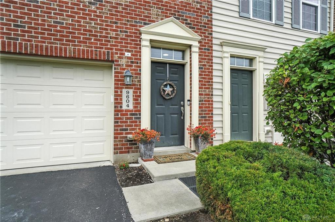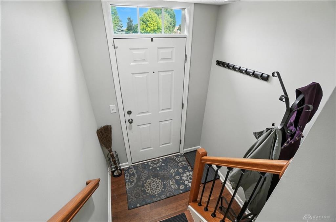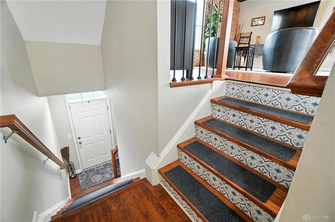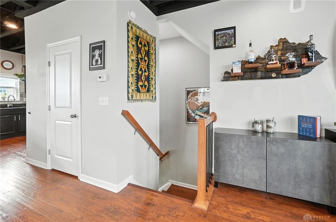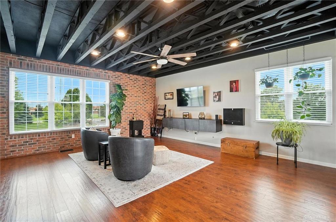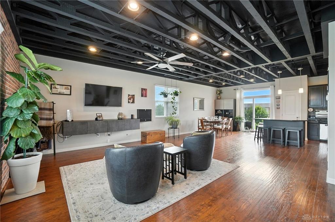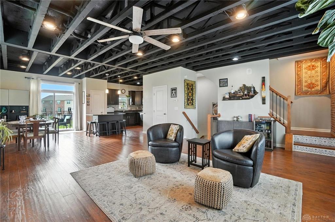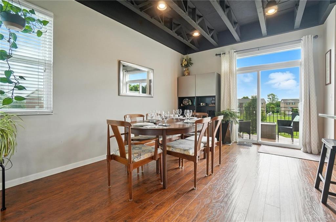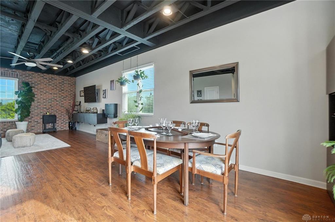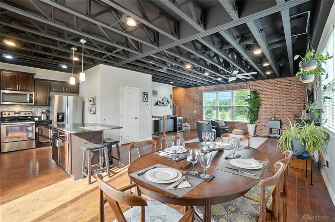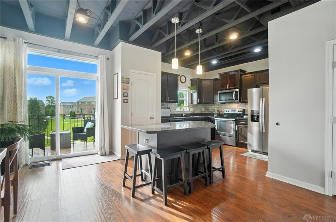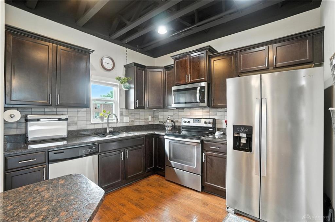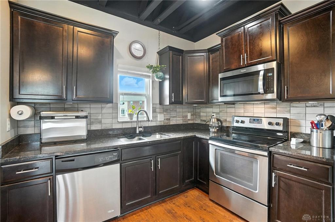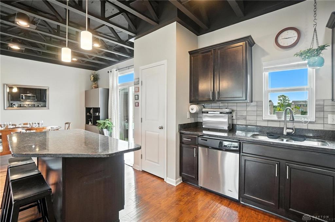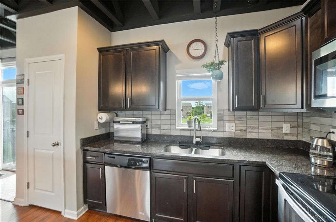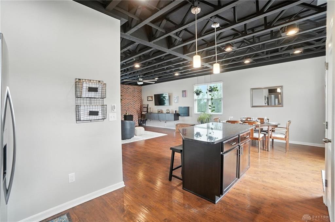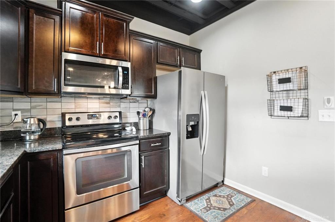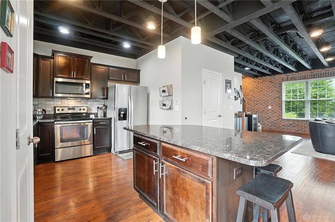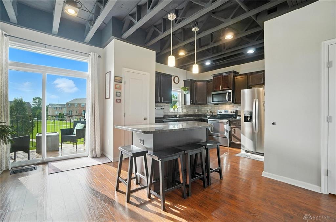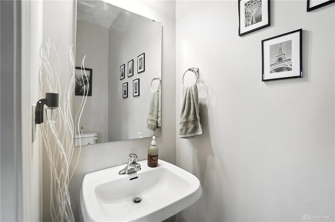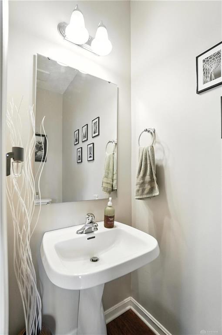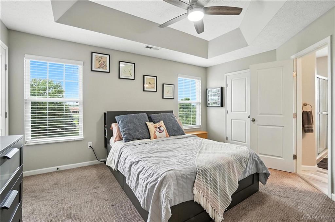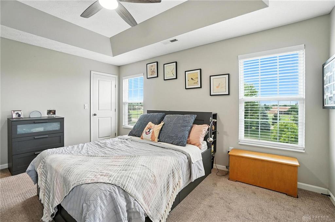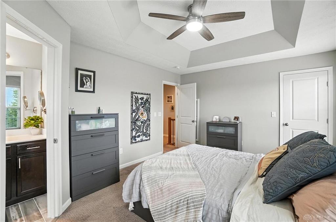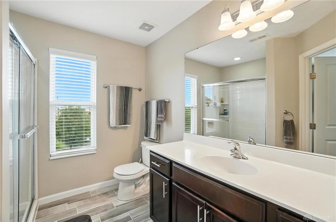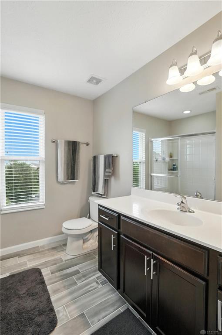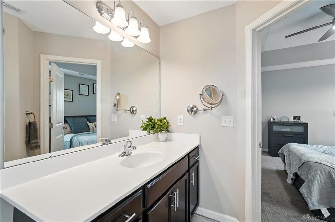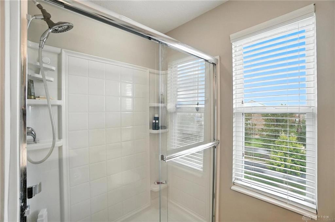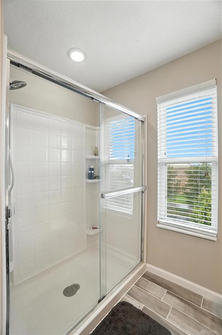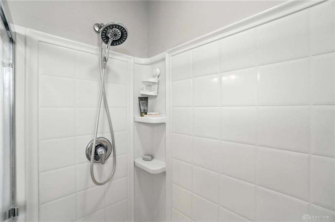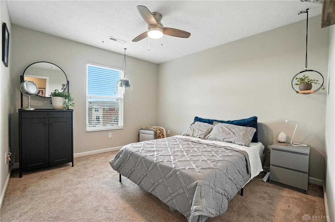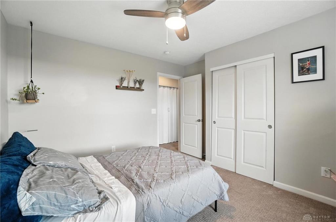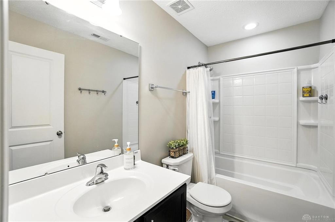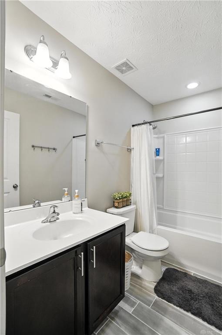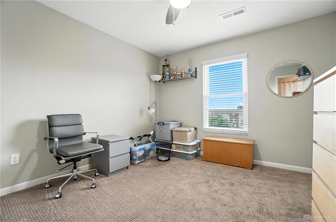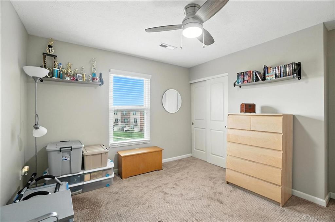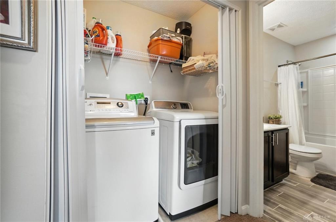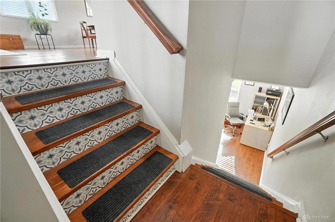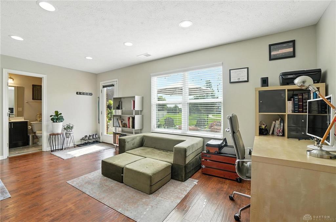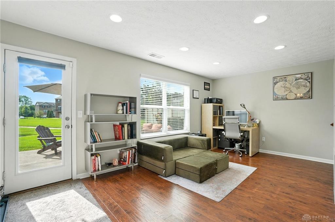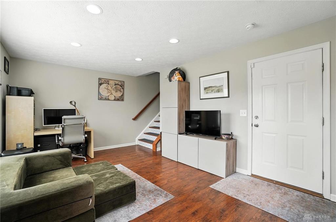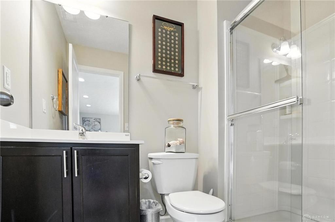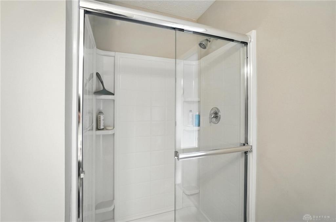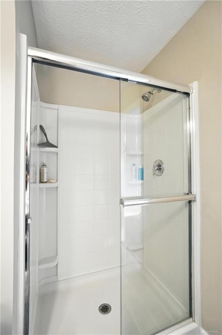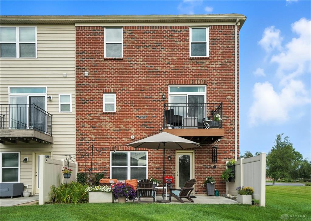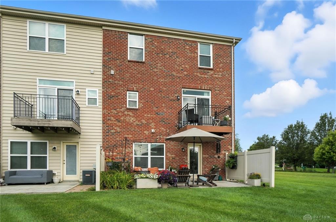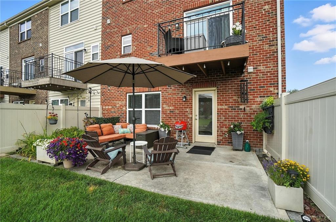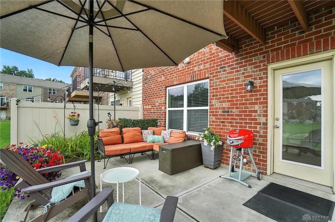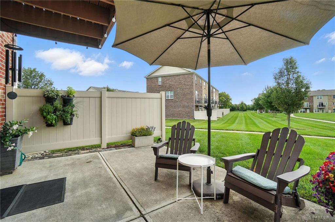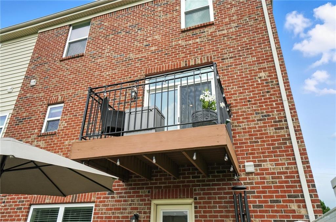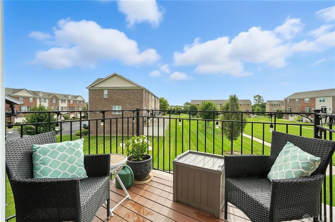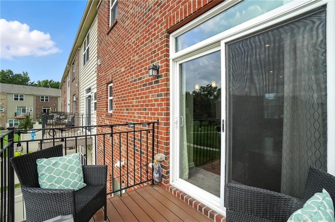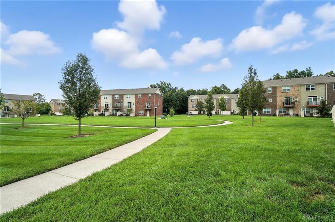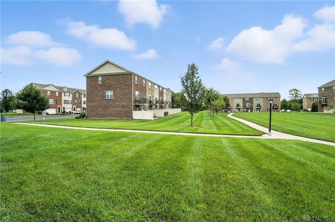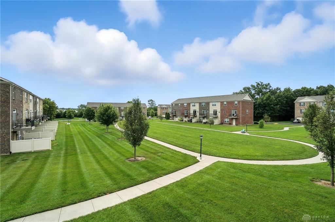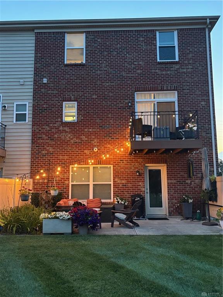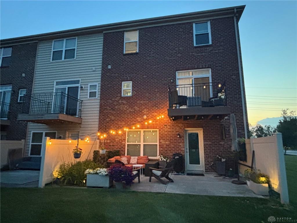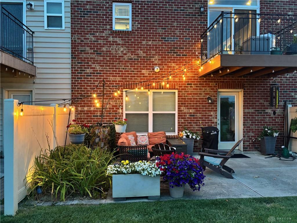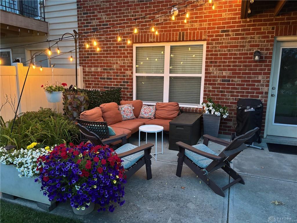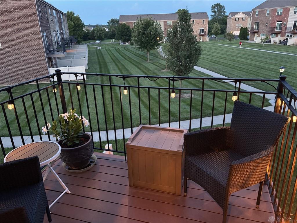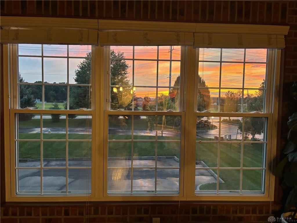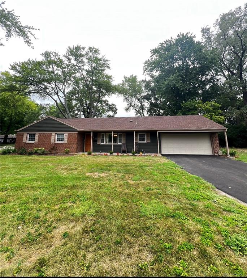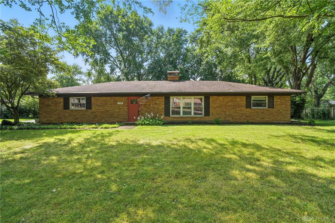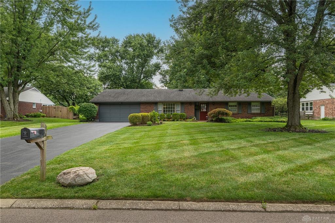1900 sq. ft.
4 baths
3 beds
$305,000 Price
940251 MLS#
Marketing Remarks
Stylish, spacious, and freshly updated! This desirable brick loft-style end unit in the sought-after Twin Lakes West community of Washington Township offers contemporary comfort and a fantastic location. Step inside from the oversized 2-car attached garage to find a versatile lower-level bonus space, ideal for a home office or secondary living room, with rear access to a private patio. The patio provides a great space for entertaining or retreat for a quiet evening outdoors. Upstairs, the open-concept living area stuns with soaring ceilings, exposed brick accents, and modern lighting. The kitchen is a standout, featuring sleek espresso color cabinetry, pantry, stainless steel appliances (including a brand-new refrigerator and microwave), and a generous center island perfect for casual meals or hosting. Just off the dining area, a charming balcony invites morning coffee or evening cocktails offering a view overlooking the common area. The top floor offers three spacious bedrooms, including a private primary suite with trey ceiling, dual closets, and an en suite bath. Two additional well-sized bedrooms, updated hall bath, and conveniently located laundry area round out the floorplan. Ceiling fans in all bedrooms add comfort year-round, while new tile flooring in all three bathrooms adds a fresh, stylish touch. Additional updates include a new roof, new garage door springs and casters, making this home as move-in ready as it is beautiful. HOA fee includes pool, walking trails, snow removal, and water! Don’t miss the chance to own this updated gem in a sought-after community—schedule your private showing today!
additional details
- Outside Features Deck,Inground Pool,Patio,Porch
- Heating System Forced Air,Natural Gas
- Cooling Central
- Garage 2 Car,Attached,Built In,Opener
- Total Baths 4
- Utilities 220 Volt Outlet,City Water,Natural Gas,Sanitary Sewer
- Lot Dimensions Condo
Room Dimensions
- Living Room: 20 x 20 (Second)
- Dining Room: 10 x 16 (Second)
- Kitchen: 10 x 13 (Second)
- Primary Bedroom: 12 x 15 (Third)
- Bedroom: 12 x 12 (Third)
- Bedroom: 12 x 11 (Third)
- Bonus Room: 12 x 19 (Main)
Virtual Tour
Great Schools in this area
similar Properties
155 Bristol Drive
Exceptional ranch home situated on a ½ acre lot, ...
More Details
$325,950
196 Jenny Lane
Welcome home to this 3 bedroom, 2 full bath, brick...
More Details
$325,000
636 Hyde Park Drive
Long time owner has provided exceptional care to t...
More Details
$325,000

- Office : 937.434.7600
- Mobile : 937-266-5511
- Fax :937-306-1806

My team and I are here to assist you. We value your time. Contact us for prompt service.
Mortgage Calculator
This is your principal + interest payment, or in other words, what you send to the bank each month. But remember, you will also have to budget for homeowners insurance, real estate taxes, and if you are unable to afford a 20% down payment, Private Mortgage Insurance (PMI). These additional costs could increase your monthly outlay by as much 50%, sometimes more.
 Courtesy: Coldwell Banker Heritage (937) 439-4500 Mark T Loges
Courtesy: Coldwell Banker Heritage (937) 439-4500 Mark T Loges
Data relating to real estate for sale on this web site comes in part from the IDX Program of the Dayton Area Board of Realtors. IDX information is provided exclusively for consumers' personal, non-commercial use and may not be used for any purpose other than to identify prospective properties consumers may be interested in purchasing.
Information is deemed reliable but is not guaranteed.
![]() © 2025 Georgiana C. Nye. All rights reserved | Design by FlyerMaker Pro | admin
© 2025 Georgiana C. Nye. All rights reserved | Design by FlyerMaker Pro | admin

