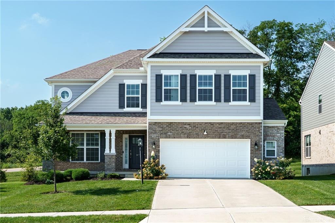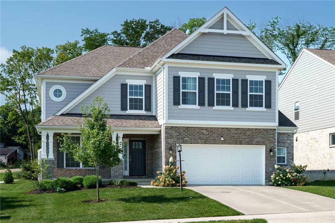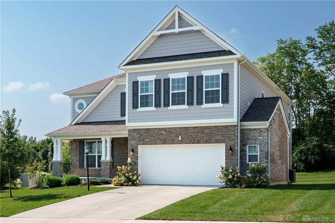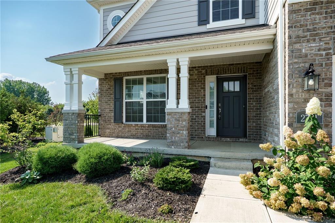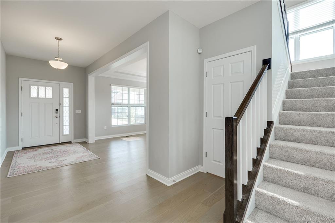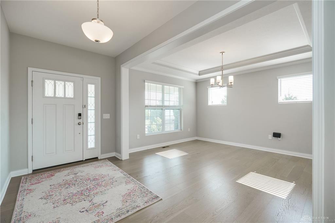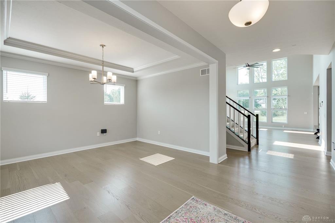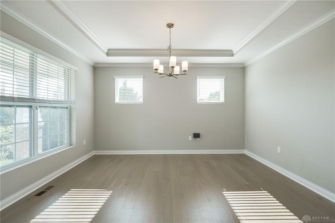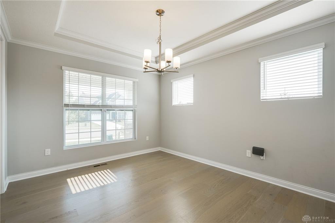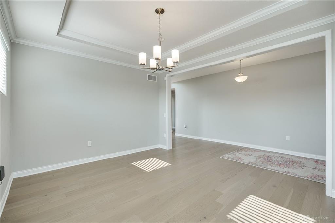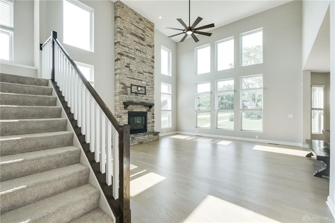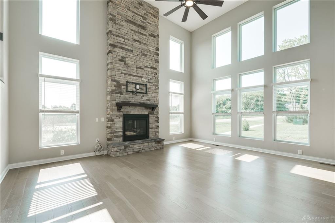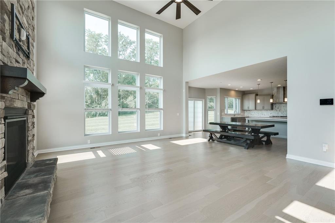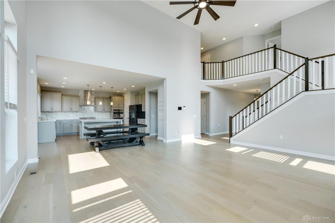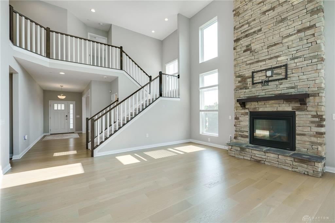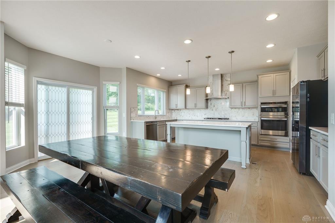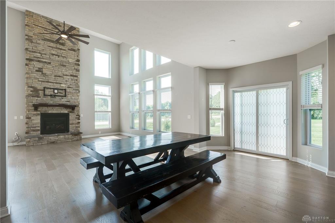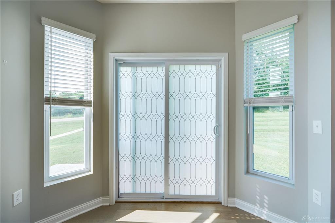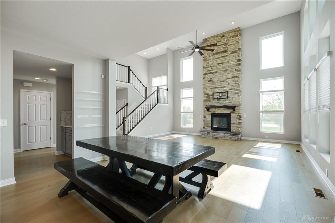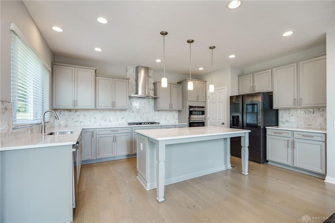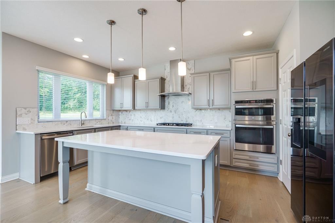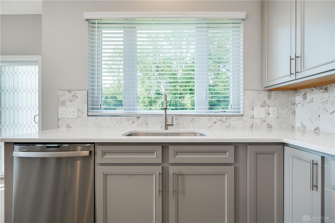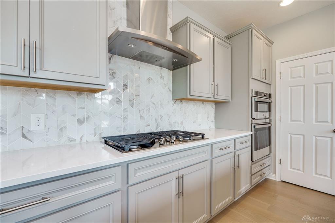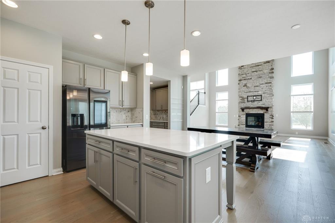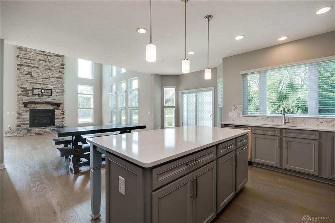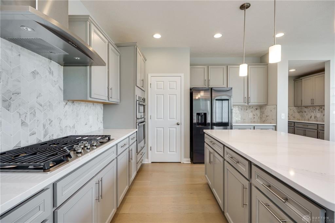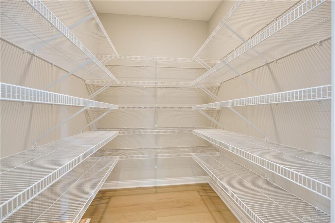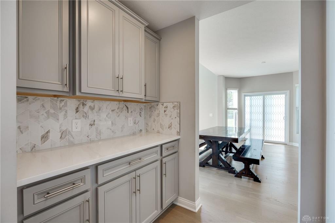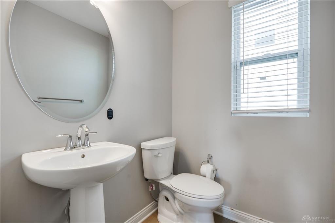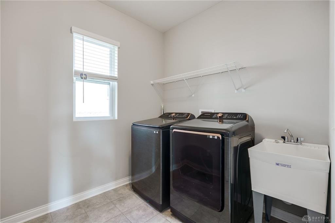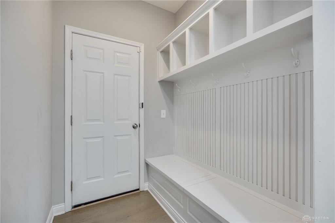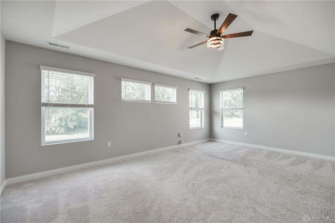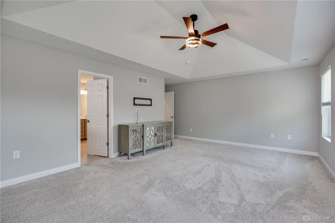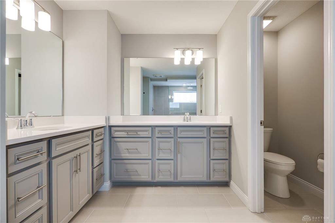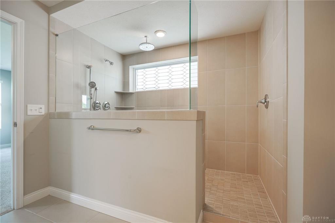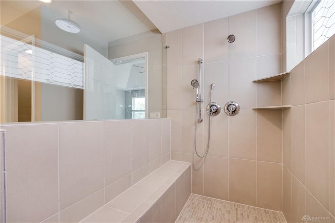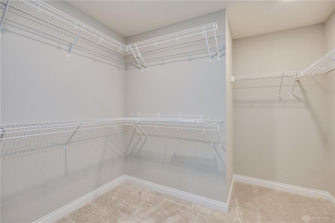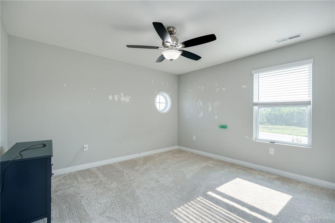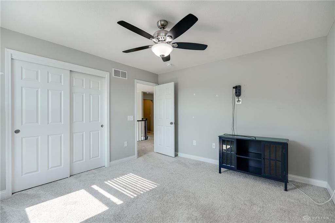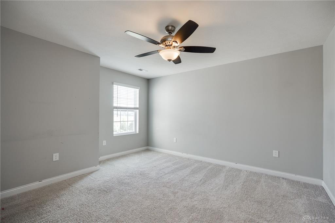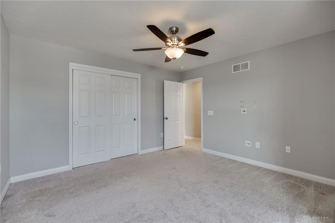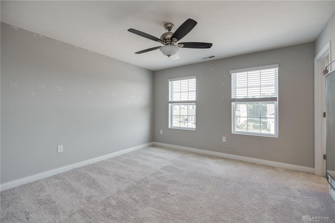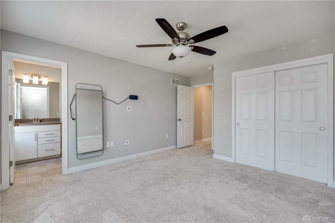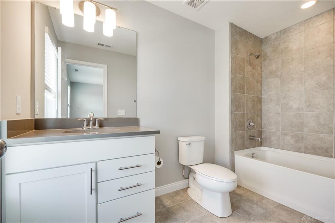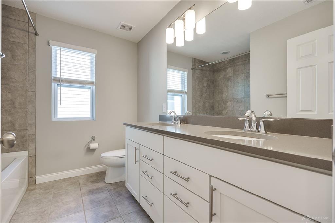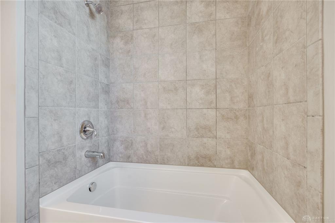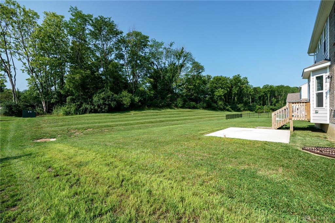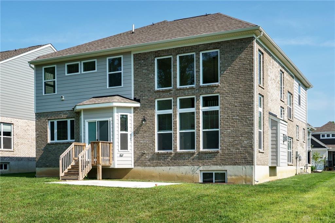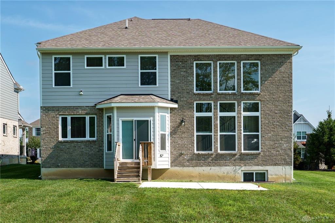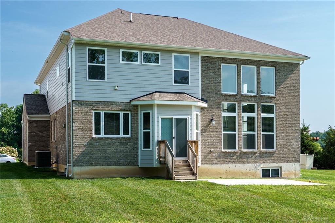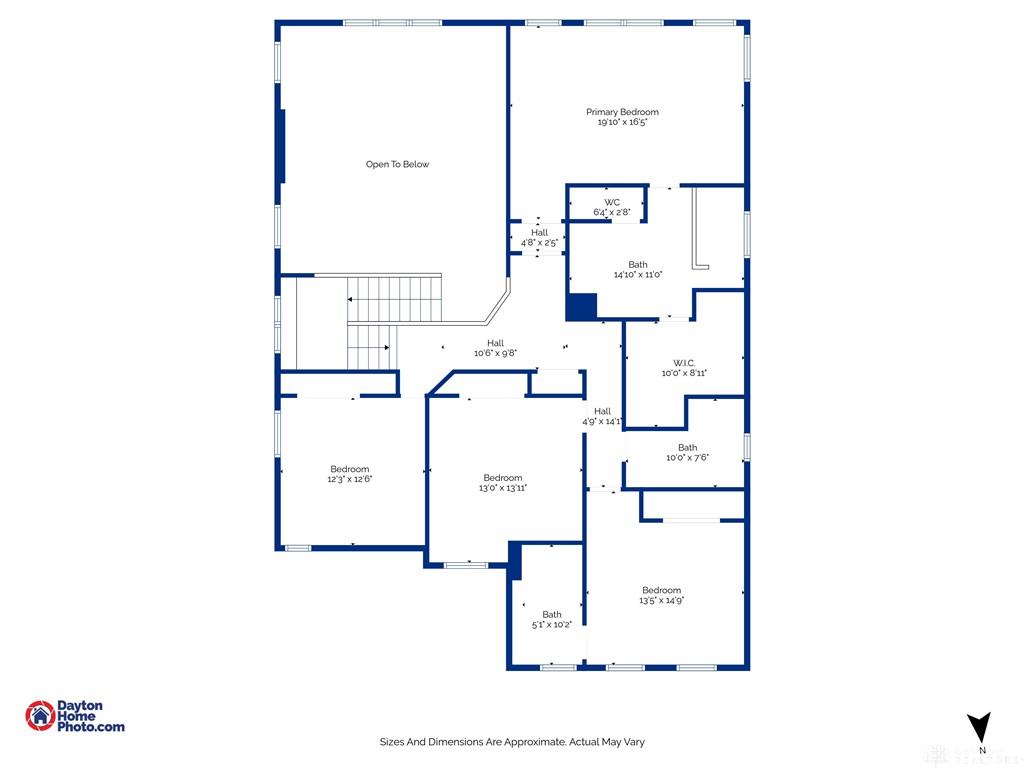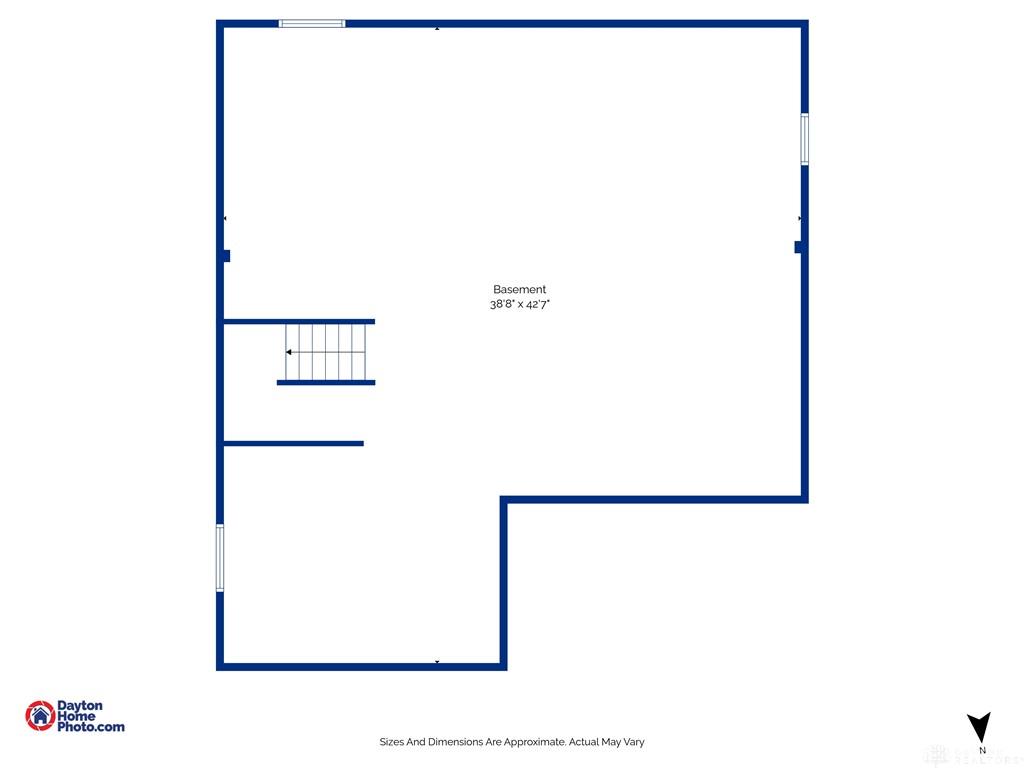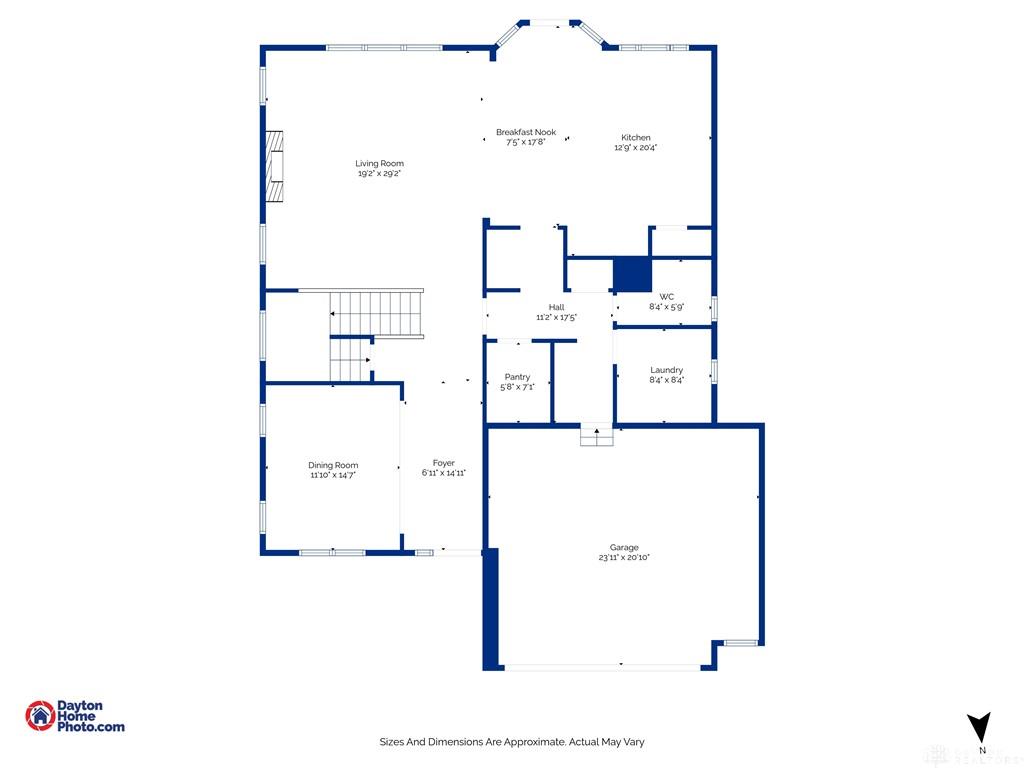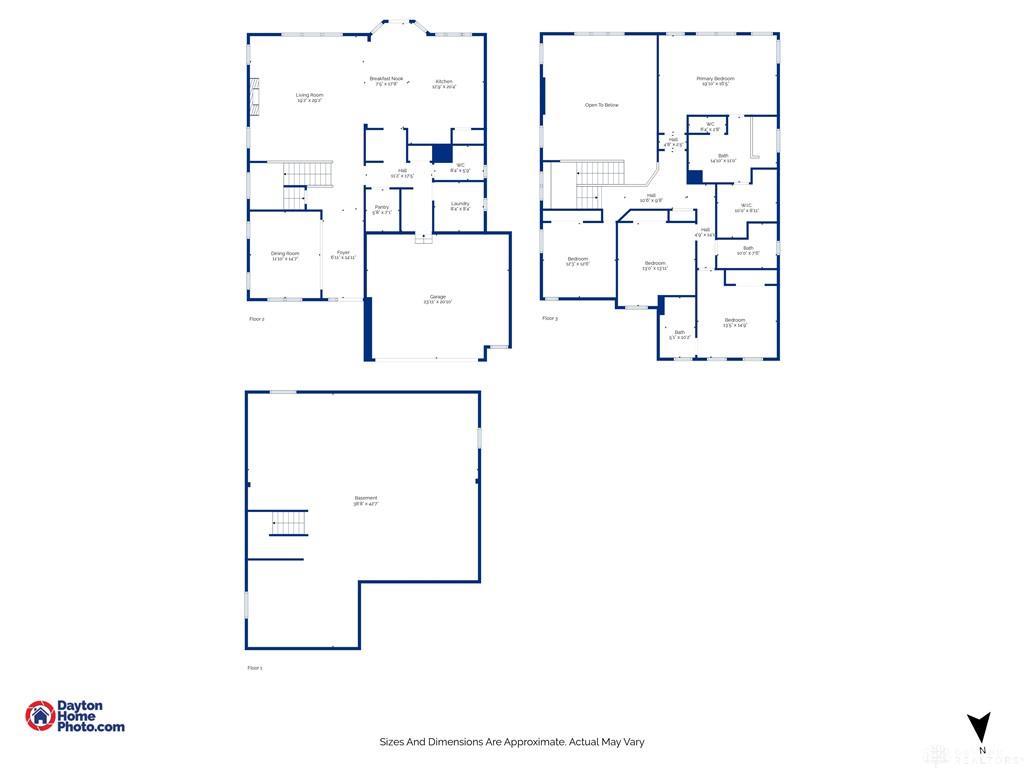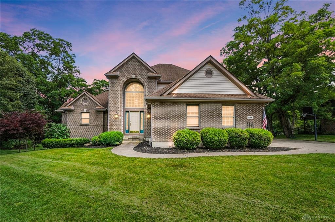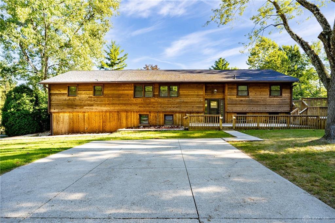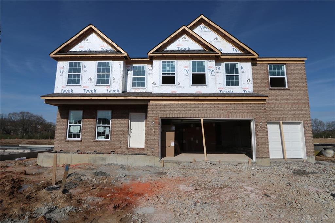Marketing Remarks
Come take a look at your new home. This light-filled, modern open-concept home offers 4 bedrooms, 3.5 baths, and over 3,100 finished sq ft. This is MI Homes' Barret Model with an additional full bathroom and oversized 2 car garage. The 4th bedroom includes a private full en-suite bath—perfect for guests.The heart of the home is a stunning kitchen featuring a large island, quartz countertops, double oven, gas stove, pantry, additional walk in panry, and a butler’s pantry. Spacious eat-in area fits a full dining table or enjoy meals in the formal dining room with tray ceilings.The living room showcases soaring ceilings and a floor-to-ceiling brick gas fireplace. Main level includes the convience of a half bath and a separate laundry room—washer and dryer convey. Mudroom with custom built-ins perfectly situated near the entrance from the garage. All bedrooms are upstairs, each with ceiling fans and blinds. The primary suite offers dual vanities, luxurious walk-in tiled shower with dual shower heads, large walk-in closet, and seperate toilet room. Hall bathroom features double sinks with plenty of counter space. Full unfinished basement provides over 1,500 sq ft of potential. Enjoy outdoor living on the covered front porch with a view of the neighborhood pond water fountain. The back yard's patio looks out onto the tree lined property line. Located in a beautiful neighborhood within Beavercreek School District and convenient to shopping, dining, and more! Home is additionally equipped with custom blinds, and additional insulation added to garage.
additional details
- Outside Features Patio,Porch
- Heating System Forced Air,Natural Gas
- Cooling Central
- Fireplace Gas,Glass Doors,One
- Garage 2 Car,Attached,Opener
- Total Baths 4
- Utilities City Water,Natural Gas,Sanitary Sewer
- Lot Dimensions of record
Room Dimensions
- Entry Room: 6 x 9 (Main)
- Dining Room: 12 x 14 (Main)
- Living Room: 21 x 19 (Main)
- Breakfast Room: 14 x 16 (Main)
- Laundry: 8 x 7 (Main)
- Primary Bedroom: 14 x 19 (Second)
- Bedroom: 12 x 12 (Second)
- Bedroom: 12 x 13 (Second)
- Bedroom: 12 x 13 (Second)
Great Schools in this area
similar Properties
296 Timberleaf Drive
Looking for space, style, and a prime location? Yo...
More Details
$599,000
2821 Varsity Drive
Welcome to 2821 Varsity Drive, Beavercreek!
Thi...
More Details
$599,000
2881 Sky Crossing Drive
The stunning Nicholas model by M/I Homes 3539 squa...
More Details
$597,000

- Office : 937.434.7600
- Mobile : 937-266-5511
- Fax :937-306-1806

My team and I are here to assist you. We value your time. Contact us for prompt service.
Mortgage Calculator
This is your principal + interest payment, or in other words, what you send to the bank each month. But remember, you will also have to budget for homeowners insurance, real estate taxes, and if you are unable to afford a 20% down payment, Private Mortgage Insurance (PMI). These additional costs could increase your monthly outlay by as much 50%, sometimes more.
 Courtesy: NavX Realty, LLC (937) 530-6289 Cara Duff
Courtesy: NavX Realty, LLC (937) 530-6289 Cara Duff
Data relating to real estate for sale on this web site comes in part from the IDX Program of the Dayton Area Board of Realtors. IDX information is provided exclusively for consumers' personal, non-commercial use and may not be used for any purpose other than to identify prospective properties consumers may be interested in purchasing.
Information is deemed reliable but is not guaranteed.
![]() © 2025 Georgiana C. Nye. All rights reserved | Design by FlyerMaker Pro | admin
© 2025 Georgiana C. Nye. All rights reserved | Design by FlyerMaker Pro | admin

