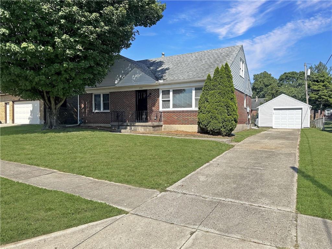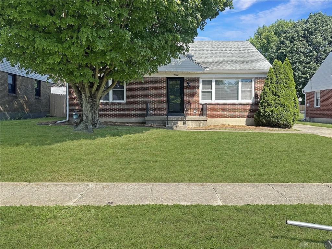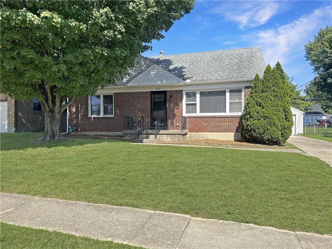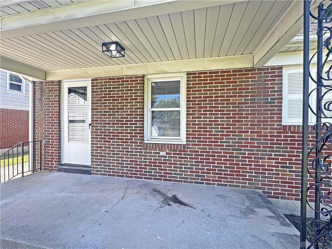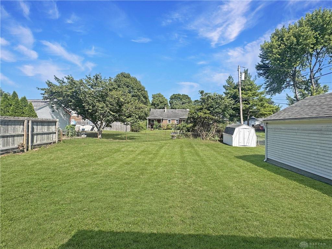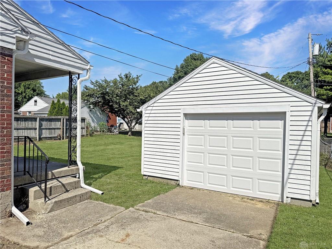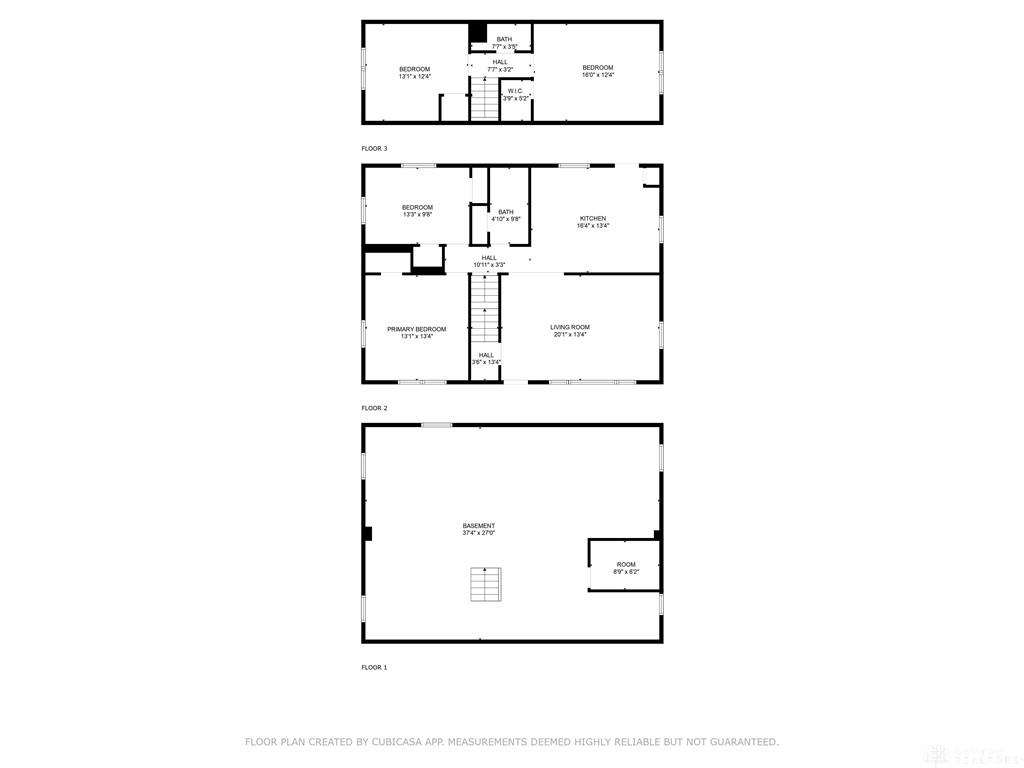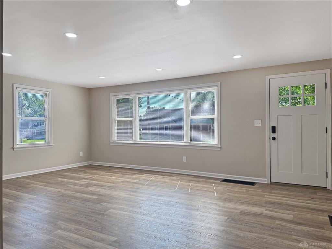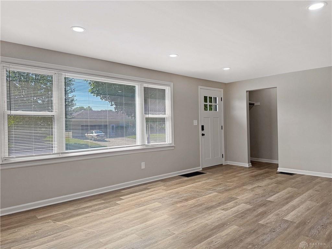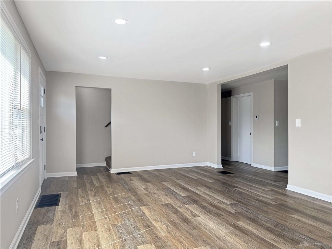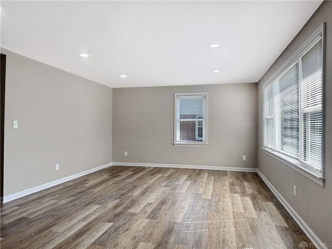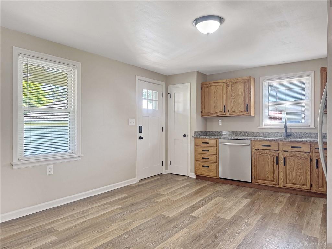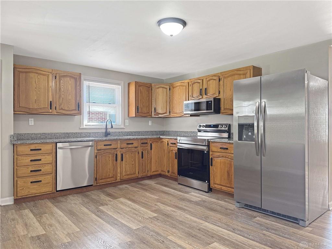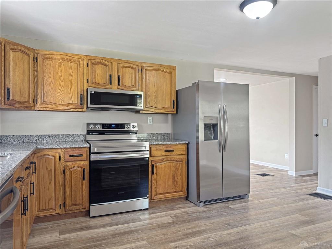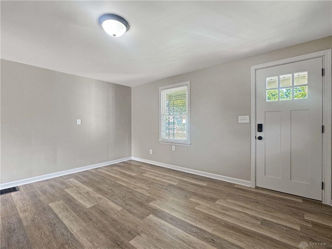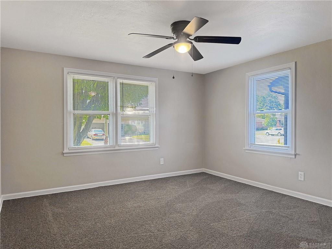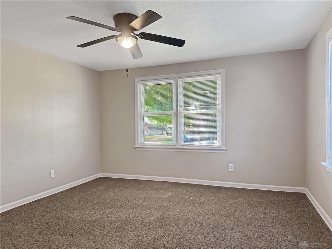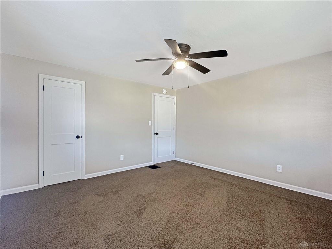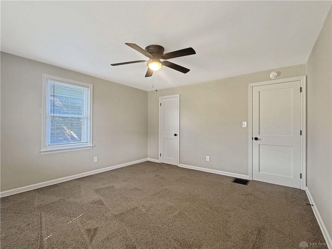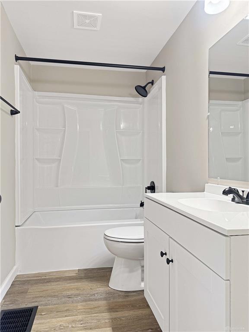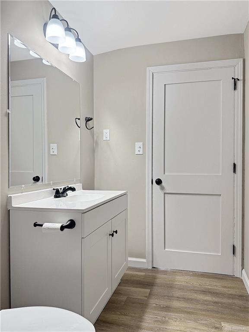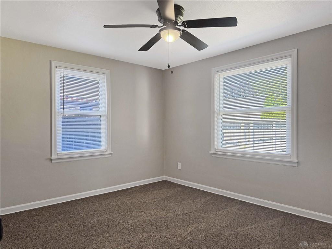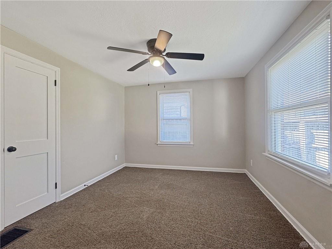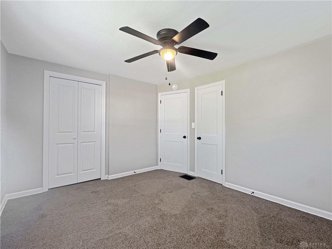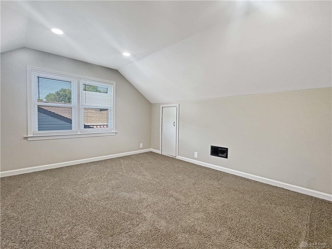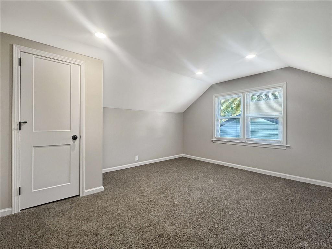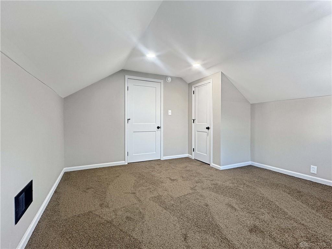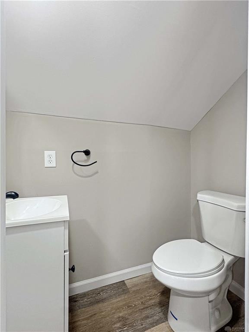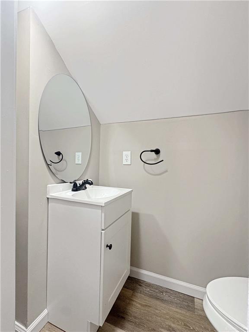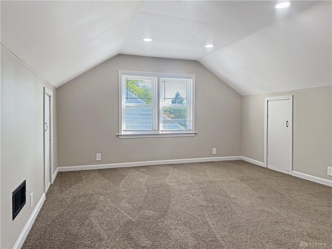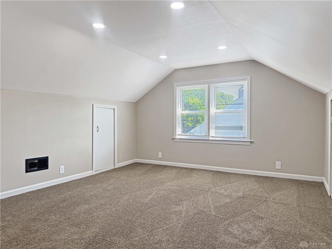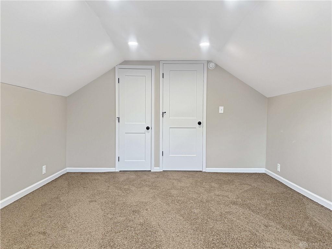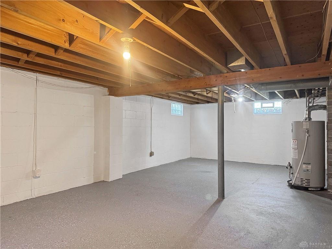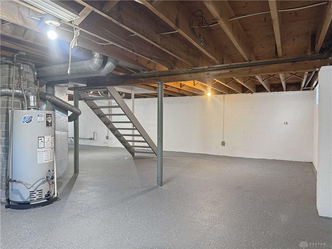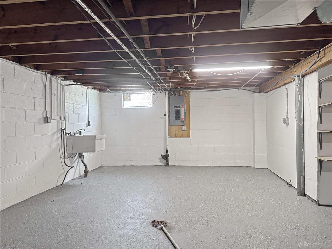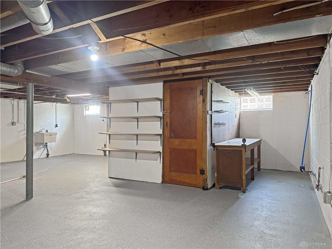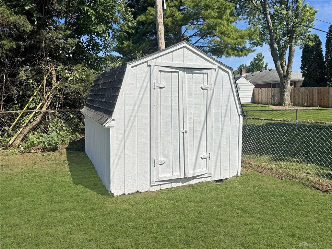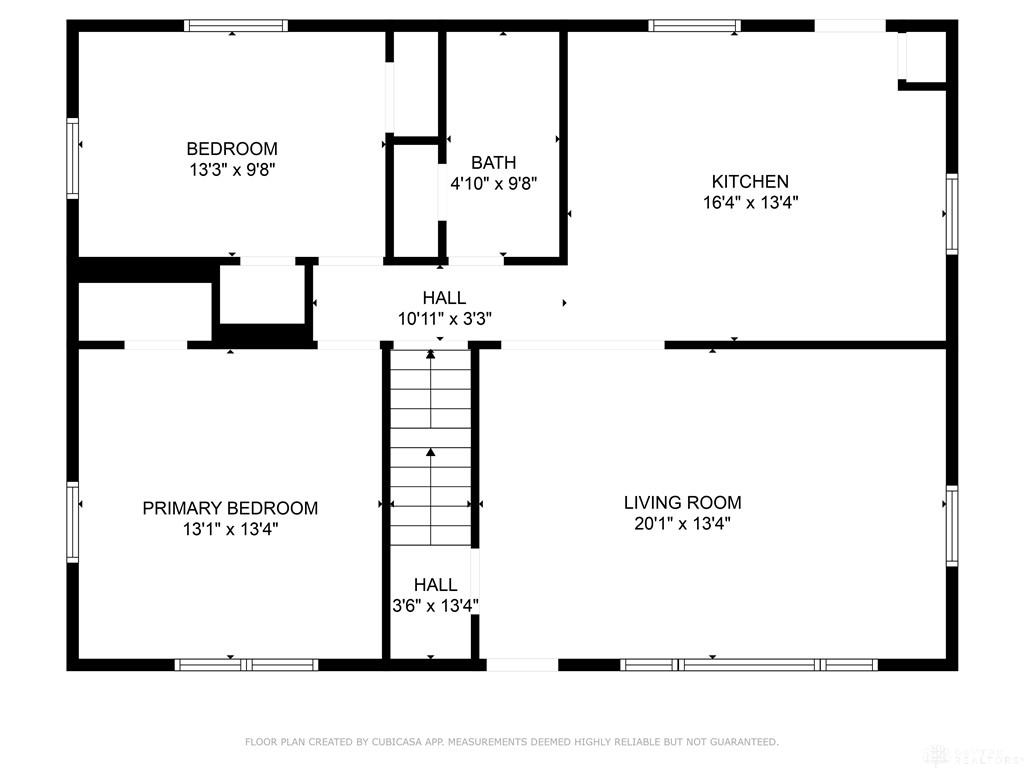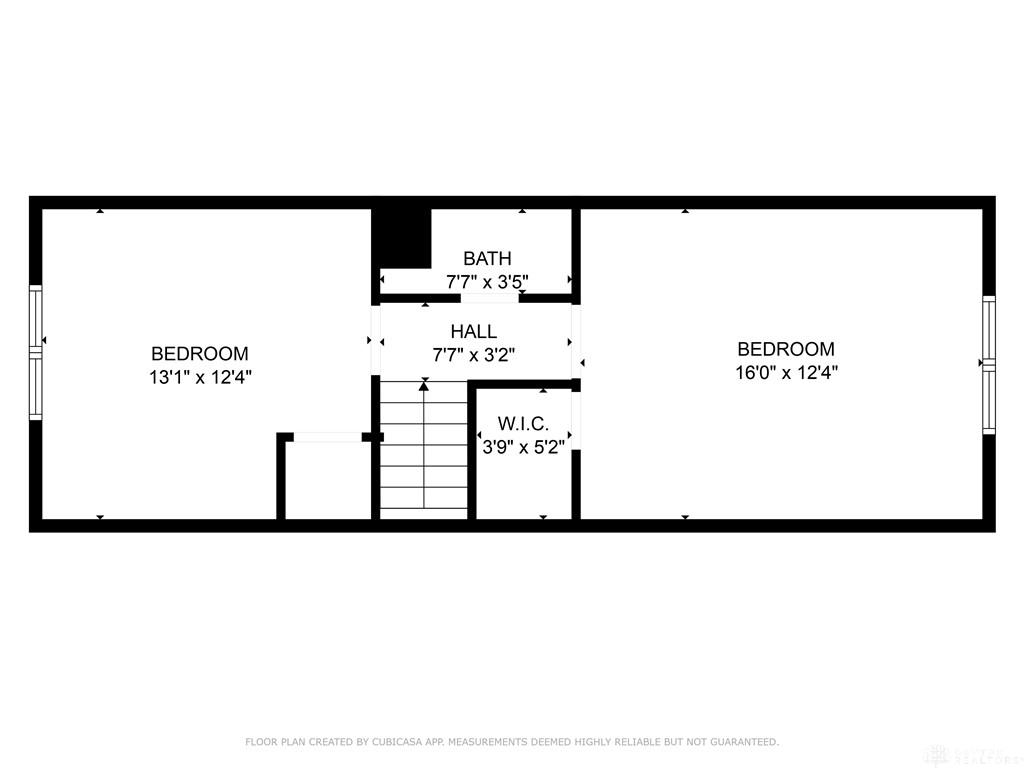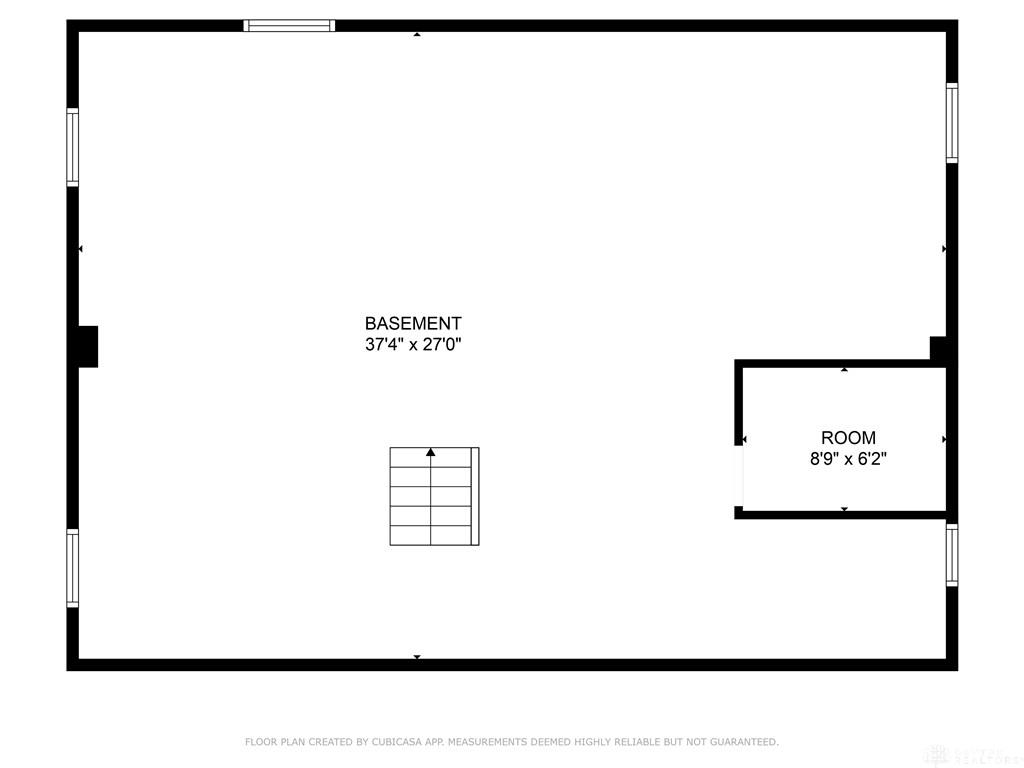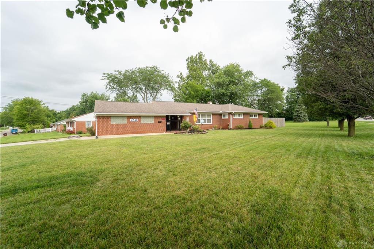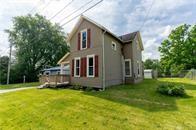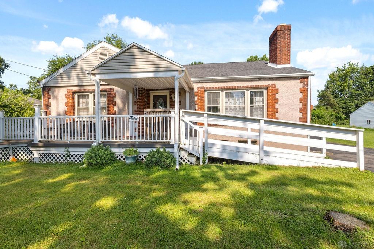1411 sq. ft.
2 baths
4 beds
$219,900 Price
939963 MLS#
Marketing Remarks
Welcome to this beautifully updated 1.5-story brick home that shows like a model and is completely move-in ready upon closing. From the moment you arrive, the outstanding curb appeal sets the tone for the quality and care found throughout. Offering 1,411 square feet of well-designed living space, this home combines charm, comfort, and convenience in a location close to everything. Step inside to find an oversized living room flooded with natural light from the large West-facing window, creating a warm and inviting atmosphere. The living room flows seamlessly into the eat-in kitchen, where you'll find updated cabinetry, sleek granite countertops, and brand-new stainless-steel appliances, including a range, microwave, dishwasher, and side-by-side refrigerator. With 4 total bedrooms, the home provides flexible living options. Two bedrooms and a fully renovated bathroom complete with a new vanity, toilet, and tub/shower are located on the main level. Upstairs, you'll find two additional bedrooms and a brand-new half bath, offering added convenience for family or guests. The full basement provides ample space for storage or could easily be transformed into a rec room, home gym, or additional living area. Freshly painted throughout and featuring all-new flooring and interior doors, this home is turnkey and ready for its next owner. Outside, enjoy the covered back porch, a fully fenced backyard, an oversized one-car detached garage, and a separate storage shed ideal for outdoor tools and equipment. Located just minutes from US Hwy 68, I-70, and the Bechtle Avenue corridor, this home offers easy access to shopping, dining, and more.
additional details
- Outside Features Fence,Porch,Storage Shed
- Heating System Forced Air,Natural Gas
- Cooling Central
- Garage 1 Car,Detached
- Total Baths 2
- Utilities City Water,Natural Gas,Sanitary Sewer
- Lot Dimensions 60X124
Room Dimensions
- Living Room: 13 x 20 (Main)
- Kitchen: 13 x 16 (Main)
- Bedroom: 13 x 13 (Main)
- Bedroom: 10 x 13 (Main)
- Bedroom: 12 x 16 (Second)
- Bedroom: 12 x 13 (Second)
Virtual Tour
Great Schools in this area
similar Properties
2541 Derr Road
Welcome to this inviting brick ranch home, perfect...
More Details
$240,000
3721 National Road
Attention investors! Don’t miss this rare opport...
More Details
$239,900
323 Saint Paul Avenue
Dont miss out on this beautiful 2 possible 3 bedr...
More Details
$239,900

- Office : 937.434.7600
- Mobile : 937-266-5511
- Fax :937-306-1806

My team and I are here to assist you. We value your time. Contact us for prompt service.
Mortgage Calculator
This is your principal + interest payment, or in other words, what you send to the bank each month. But remember, you will also have to budget for homeowners insurance, real estate taxes, and if you are unable to afford a 20% down payment, Private Mortgage Insurance (PMI). These additional costs could increase your monthly outlay by as much 50%, sometimes more.
 Courtesy: RE/MAX Alliance Realty (937) 652-1100 V Patrick Hamilton
Courtesy: RE/MAX Alliance Realty (937) 652-1100 V Patrick Hamilton
Data relating to real estate for sale on this web site comes in part from the IDX Program of the Dayton Area Board of Realtors. IDX information is provided exclusively for consumers' personal, non-commercial use and may not be used for any purpose other than to identify prospective properties consumers may be interested in purchasing.
Information is deemed reliable but is not guaranteed.
![]() © 2025 Georgiana C. Nye. All rights reserved | Design by FlyerMaker Pro | admin
© 2025 Georgiana C. Nye. All rights reserved | Design by FlyerMaker Pro | admin

