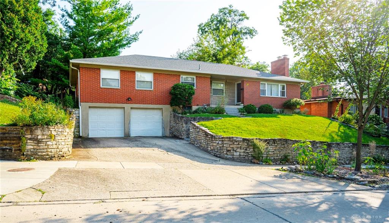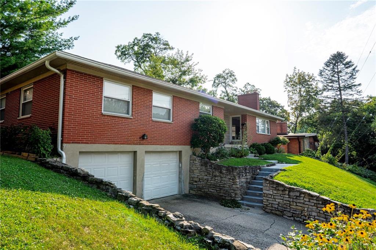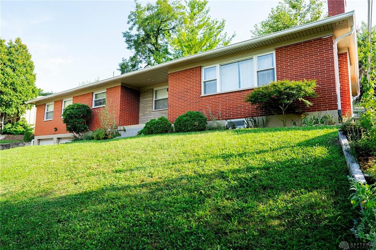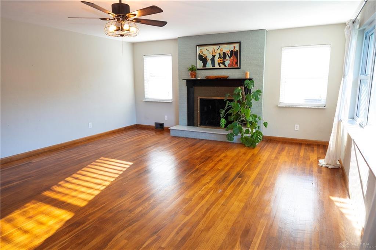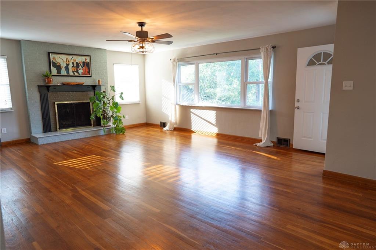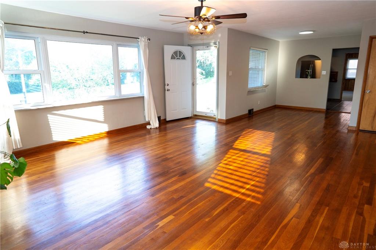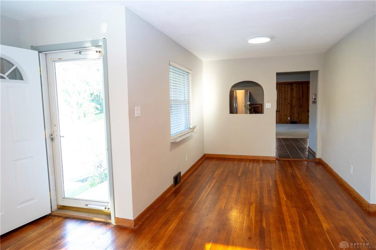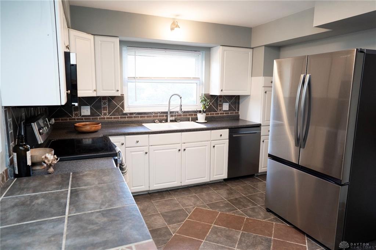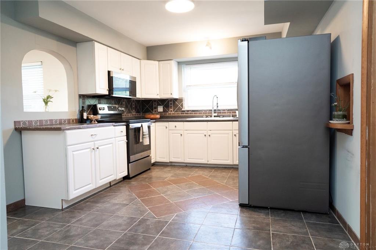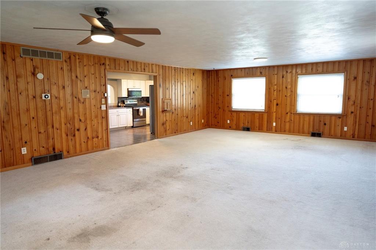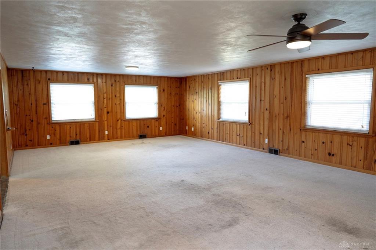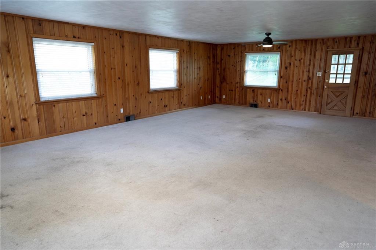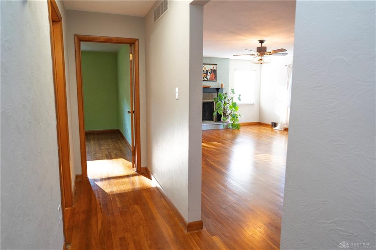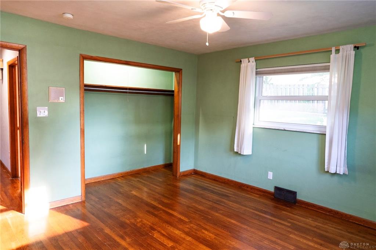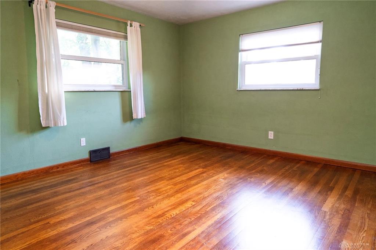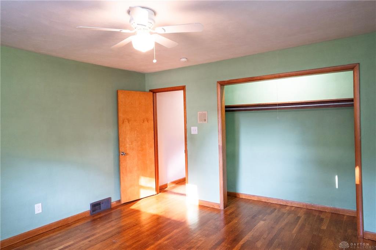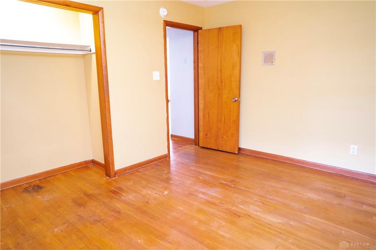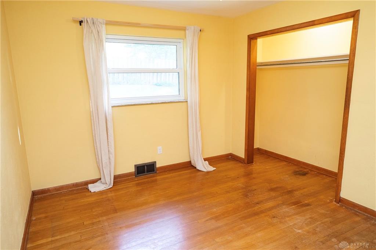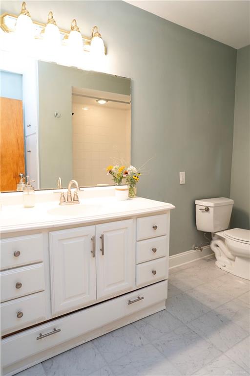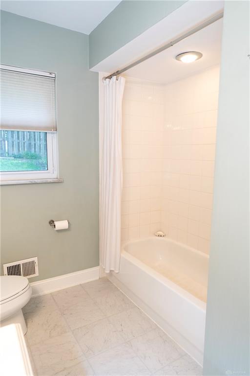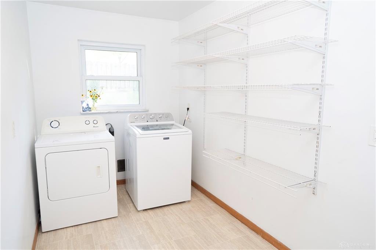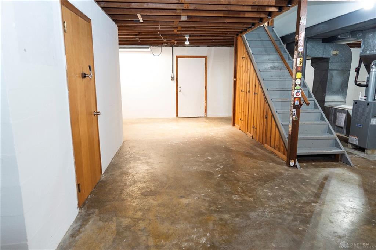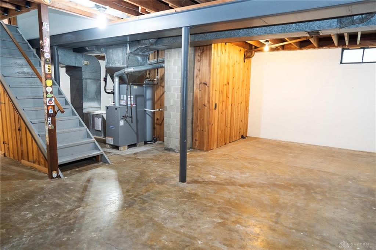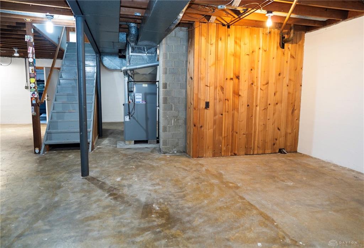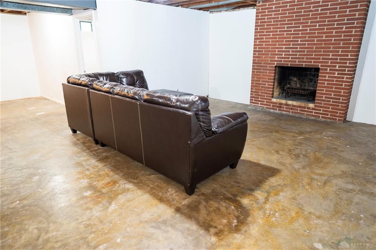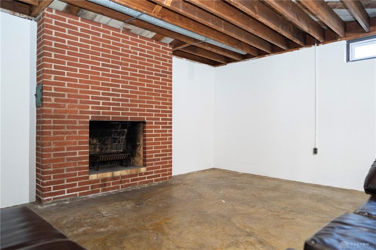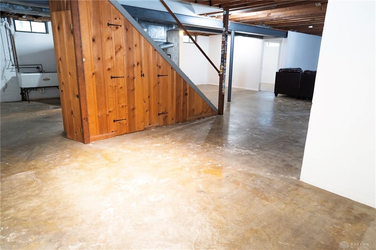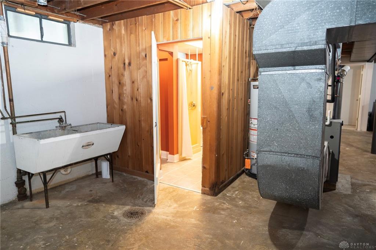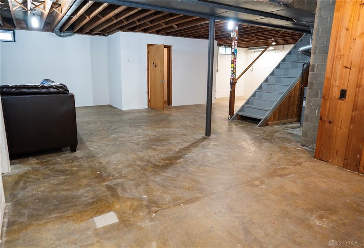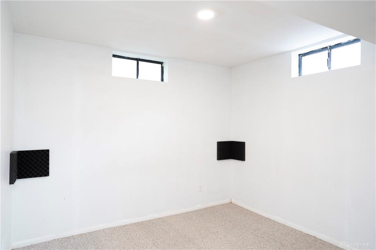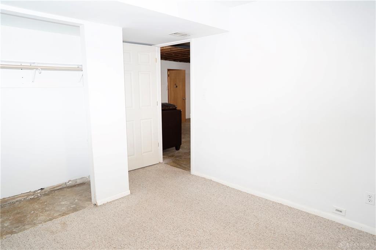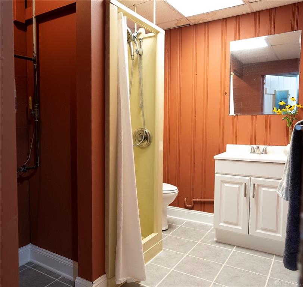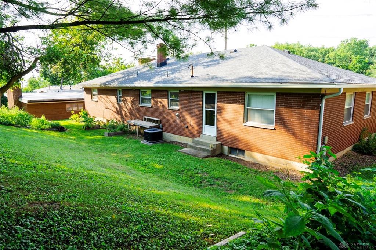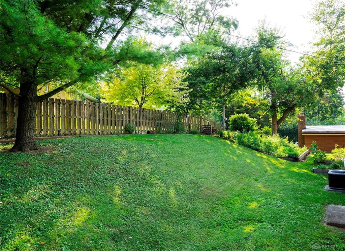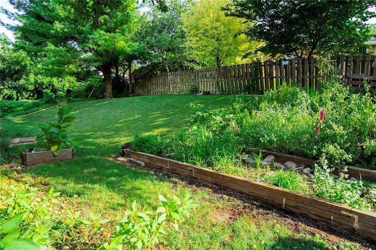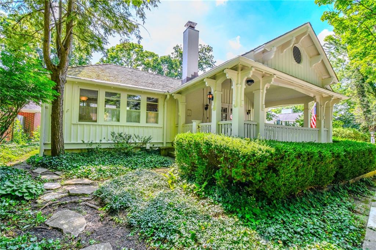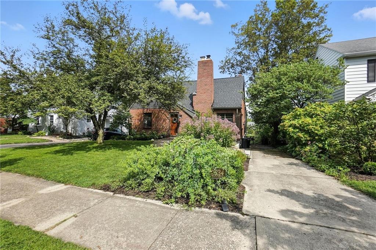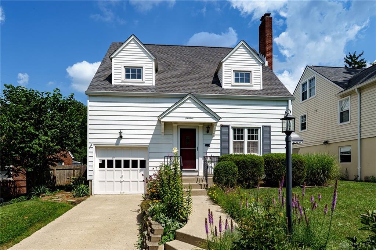Marketing Remarks
Welcome home to this Oakwood brick ranch with full basement conveniently located within walking distance to UD's campus, shops and eateries. This home has a ton of space and potential with an unfinished basement and generous room sizes. The main level is 2,025/sf with another 1,455/sf (approx) in the lower level. You can easily add more bedrooms, or tailor the home to suit your wants and needs. The raised main level offers sweeping neighborhood views from the covered front porch. Inside you will find hardwood floors, a wood burning fireplace and loads of natural light. Updated vinyl windows throughout have marble sills for a classic touch. The living room, dining and kitchen flow together to create a harmonious feel for friends and family alike, while the kitchen offers solid wood cabinetry, tile floors, stainless steel appliances and plenty of counter space. Just off the kitchen is a large laundry room offering storage for cleaning supplies and bulk pantry items. The kitchen opens to a HUGE 19x30 family room that steals the show, and is just waiting for you to make it your own. The paneled walls and large windows add warmth to the oversized room, and a door offers access to the backyard. Two bedrooms and a large bathroom with tub and built-in linen storage complete the first floor. Downstairs you will find SO MUCH MORE SPACE! A large den (17x20) with second fireplace is open to additional areas that could be used for an office, billiards, hobbies, storage, and more! A finished room (10x13) with closet could be used as a third bedroom, and a second full bath with shower adds convenience. A door leads out to the oversized two car garage with a workshop area and workbench in the back. This is a unique home and rare opportunity for this square footage and price point. UPDATES: Furnace, AC and roof were replaced in 2020. Seller recently had chimney caps installed. Washer, dryer and large sectional in basement may convey if the buyer wants them.
additional details
- Outside Features Fence
- Heating System Forced Air,Natural Gas
- Cooling Central
- Fireplace Two,Woodburning
- Garage 2 Car,Storage
- Total Baths 2
- Utilities 220 Volt Outlet,City Water,Natural Gas,Sanitary Sewer
- Lot Dimensions 63x100x78x100
Room Dimensions
- Living Room: 20 x 17 (Main)
- Dining Room: 12 x 9 (Main)
- Kitchen: 14 x 11 (Main)
- Laundry: 6 x 13 (Main)
- Family Room: 30 x 19 (Main)
- Bedroom: 13 x 13 (Main)
- Bedroom: 13 x 10 (Main)
- Study/Office: 13 x 10 (Basement)
Great Schools in this area
similar Properties
2716 Fairmont Avenue
Everybody wants this beyond charming bungalow. Ex...
More Details
$375,000
2534 Fairmont Avenue
This gorgeous 3 story Cape Cod in Oakwood is ready...
More Details
$374,900

- Office : 937.434.7600
- Mobile : 937-266-5511
- Fax :937-306-1806

My team and I are here to assist you. We value your time. Contact us for prompt service.
Mortgage Calculator
This is your principal + interest payment, or in other words, what you send to the bank each month. But remember, you will also have to budget for homeowners insurance, real estate taxes, and if you are unable to afford a 20% down payment, Private Mortgage Insurance (PMI). These additional costs could increase your monthly outlay by as much 50%, sometimes more.
 Courtesy: Keller Williams Advisors Rlty (937) 848-6255 Laura Quinn
Courtesy: Keller Williams Advisors Rlty (937) 848-6255 Laura Quinn
Data relating to real estate for sale on this web site comes in part from the IDX Program of the Dayton Area Board of Realtors. IDX information is provided exclusively for consumers' personal, non-commercial use and may not be used for any purpose other than to identify prospective properties consumers may be interested in purchasing.
Information is deemed reliable but is not guaranteed.
![]() © 2025 Georgiana C. Nye. All rights reserved | Design by FlyerMaker Pro | admin
© 2025 Georgiana C. Nye. All rights reserved | Design by FlyerMaker Pro | admin

