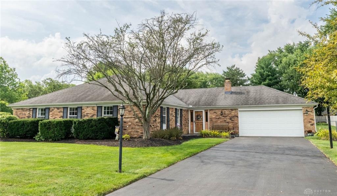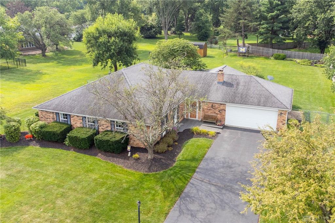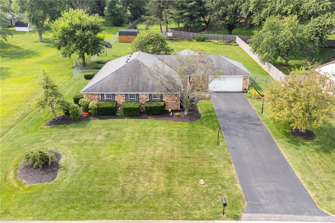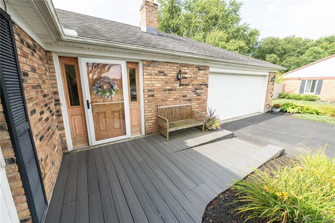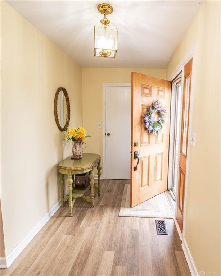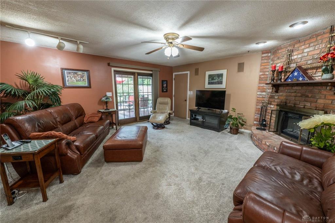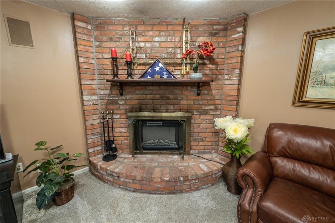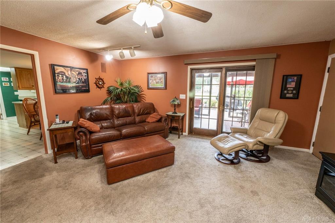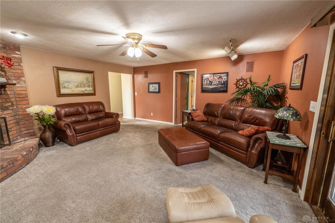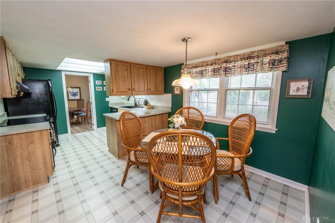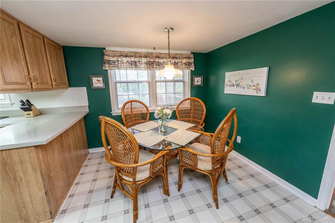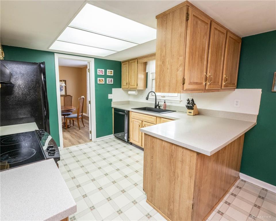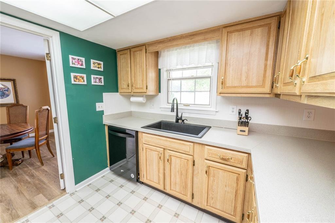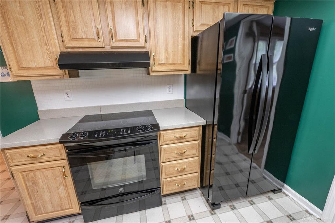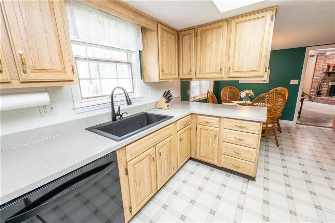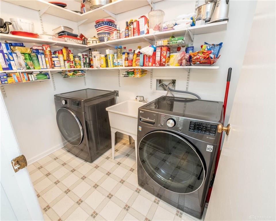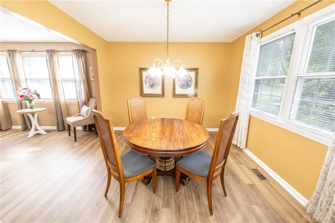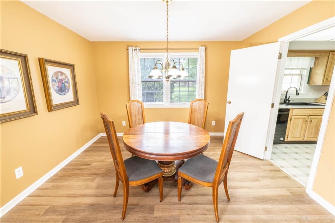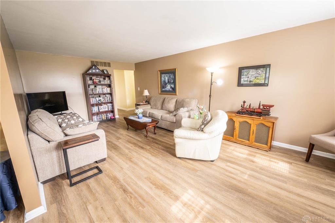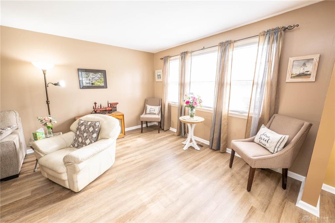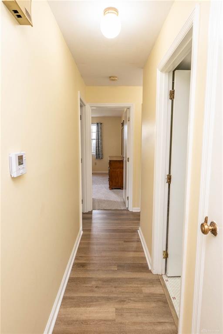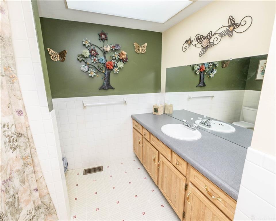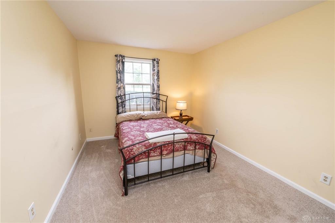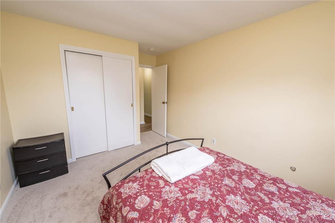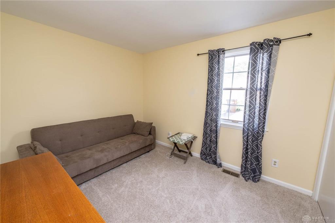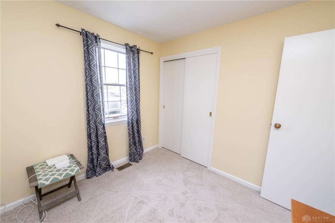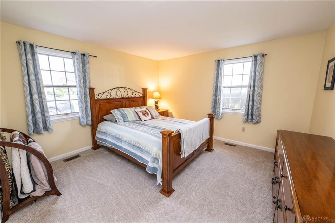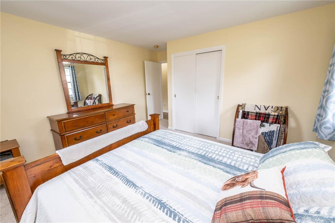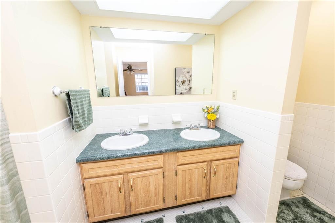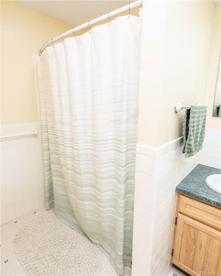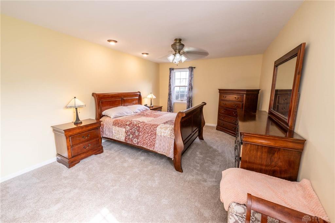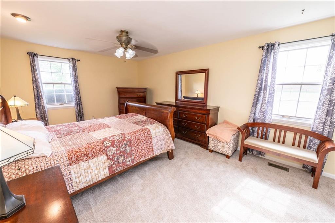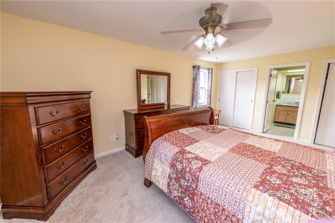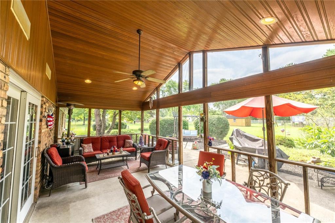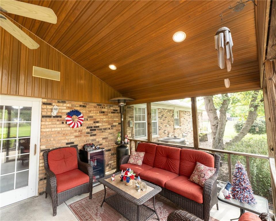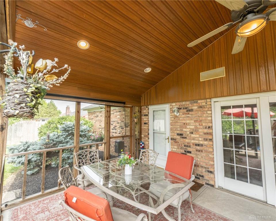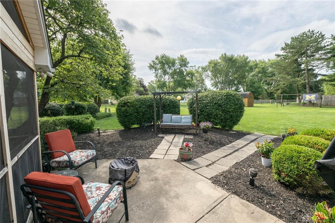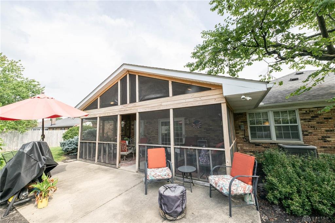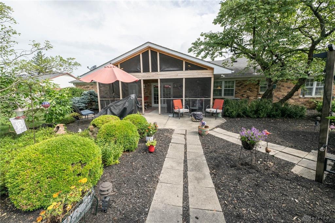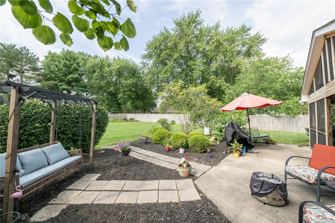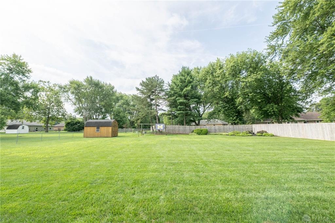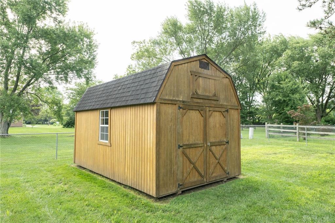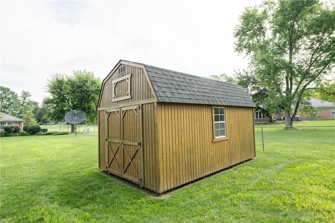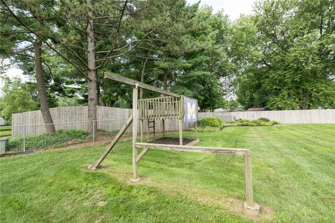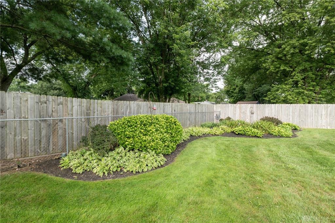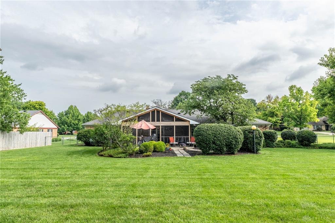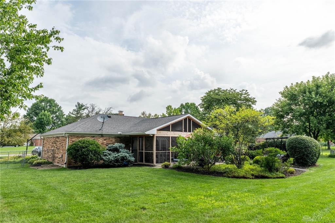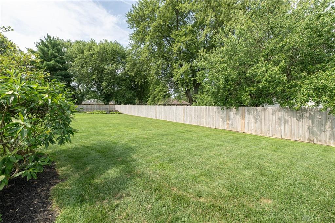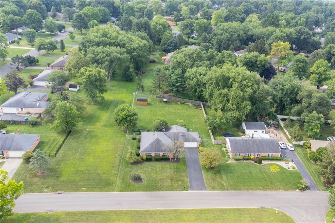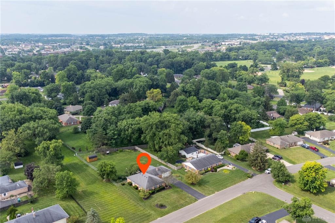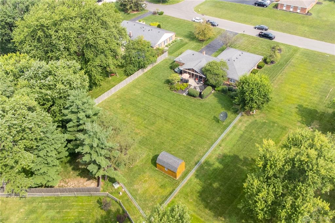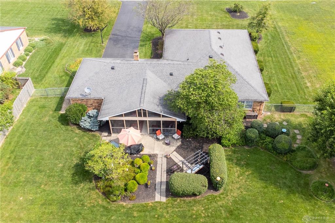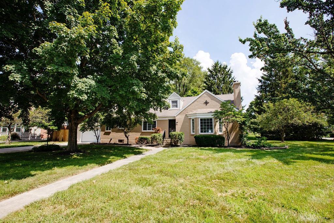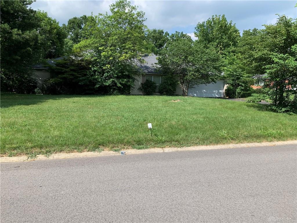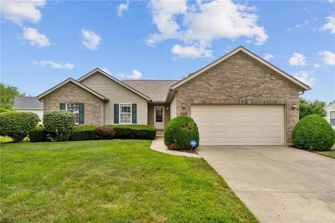Marketing Remarks
Don’t miss this beautifully landscaped solid brick ranch located in Washington Twp on just over a half acre! When you enter foyer, you’ll notice the new wood plank flooring that was installed less than 2 years ago and continues on into the generous sized living room and formal dining area. Sure to be a favorite gathering spot in the home, the cozy family room is where everyone can relax and unwind. A well-appointed brick, wood burning fireplace is the focal point and brings warmth and charm to the room. The kitchen comes with neutral Corian tops and all appliances, less than 4 years old each, will convey with the home. Owners have also recently added a new deep, single basin “farm style” sink and faucet for convenience. A nice sized dinette off the kitchen provides ample space for informal dinners, as well as other meals. The spacious laundry room doubles a pantry and comes complete with tub sink. All four bedrooms just had brand new, neutral carpet just installed! The generous master bedroom comes with a paddle fan and can handle large pieces of furniture. The double vanity en suite adds extra convenience. And for those that enjoy outdoor living space, the nice sized screened in porch will be well used. Just over 220 square feet, with natural wood cathedral ceilings and paddle fan, this will be a favorite new spot morning, noon and night! Off the screened in porch is another uncovered patio area perfect for setting up the grill and relaxing on the swing. The two car garage is extra deep and has pull down stairs for easy attic access and additional storage. You’ll find plenty of extra outdoor storage for handling all of you yard needs in oversized 10 x 14 wood shed. The backyard is fully fenced and large enough to accommodate just about any event or outdoor activity you can think of – put in pool and a tennis court and still have tons of room! Super convenient to shopping and parks, this one is sure not to last long, set up your private showing today!
additional details
- Outside Features Cable TV,Fence,Patio,Porch,Satellite Dish,Storage Shed
- Heating System Electric,Heat Pump
- Cooling Central
- Fireplace Electric,Insert,One,Woodburning
- Garage 2 Car,Attached,Opener,Overhead Storage
- Total Baths 2
- Utilities 220 Volt Outlet,City Water,Sanitary Sewer
- Lot Dimensions 118 x 262 x 110 x 219
Room Dimensions
- Eat In Kitchen: 10 x 10 (Main)
- Kitchen: 9 x 10 (Main)
- Dining Room: 11 x 12 (Main)
- Living Room: 22 x 13 (Main)
- Entry Room: 6 x 11 (Main)
- Family Room: 17 x 17 (Main)
- Bedroom: 11 x 9 (Main)
- Bedroom: 13 x 13 (Main)
- Bedroom: 10 x 13 (Main)
- Primary Bedroom: 12 x 18 (Main)
- Screened Patio: 21 x 12 (Main)
- Laundry: 7 x 9 (Main)
Great Schools in this area
similar Properties
1151 Brookview Avenue
Fully Renovated Cape Cod on Spacious Corner Lot �...
More Details
$404,000
1221 Wood Mill Trail
Charming Home in a Prime Location Near Grants Park...
More Details
$399,900
2177 Bandit Trail
Welcome to this beautifully maintained ranch-style...
More Details
$399,900

- Office : 937.434.7600
- Mobile : 937-266-5511
- Fax :937-306-1806

My team and I are here to assist you. We value your time. Contact us for prompt service.
Mortgage Calculator
This is your principal + interest payment, or in other words, what you send to the bank each month. But remember, you will also have to budget for homeowners insurance, real estate taxes, and if you are unable to afford a 20% down payment, Private Mortgage Insurance (PMI). These additional costs could increase your monthly outlay by as much 50%, sometimes more.
 Courtesy: Keller Williams Home Town Rlty (937) 890-9111 Scott F Fullam
Courtesy: Keller Williams Home Town Rlty (937) 890-9111 Scott F Fullam
Data relating to real estate for sale on this web site comes in part from the IDX Program of the Dayton Area Board of Realtors. IDX information is provided exclusively for consumers' personal, non-commercial use and may not be used for any purpose other than to identify prospective properties consumers may be interested in purchasing.
Information is deemed reliable but is not guaranteed.
![]() © 2025 Georgiana C. Nye. All rights reserved | Design by FlyerMaker Pro | admin
© 2025 Georgiana C. Nye. All rights reserved | Design by FlyerMaker Pro | admin

