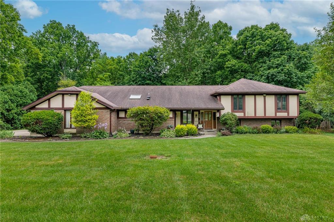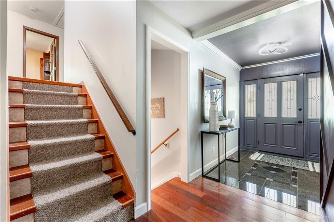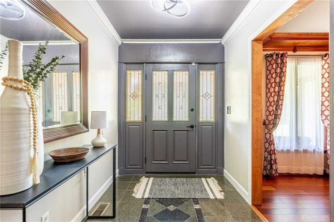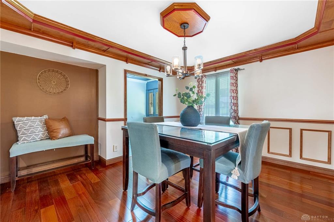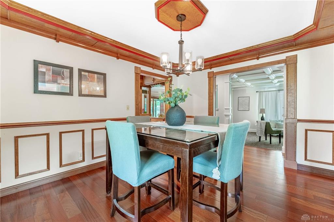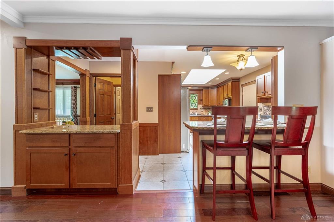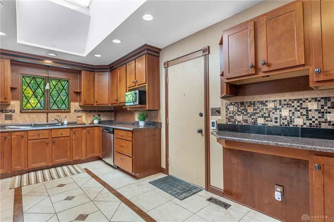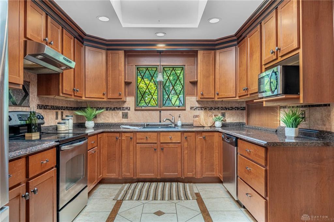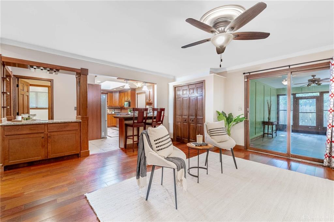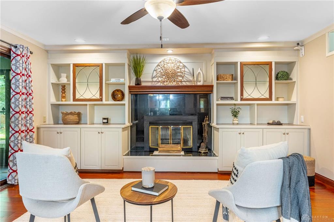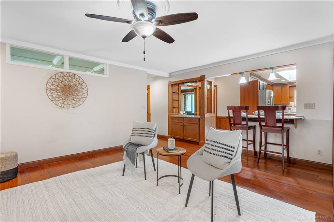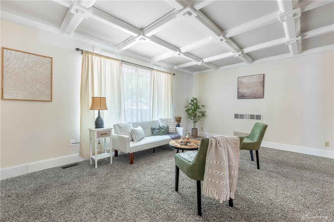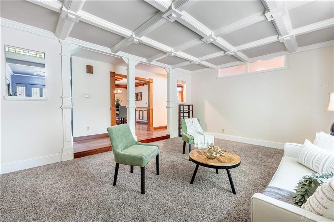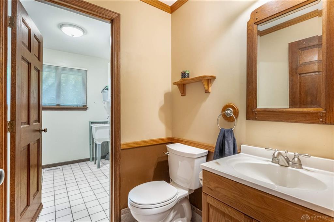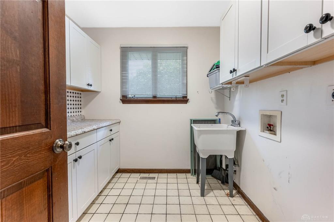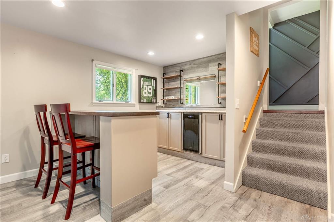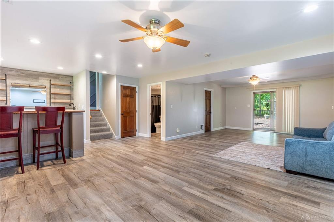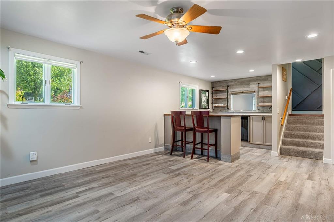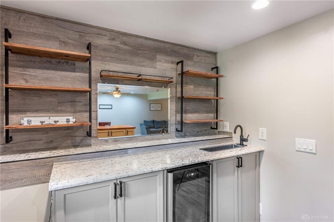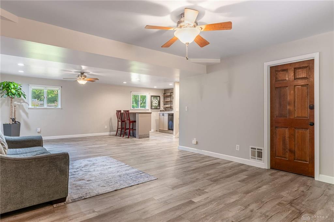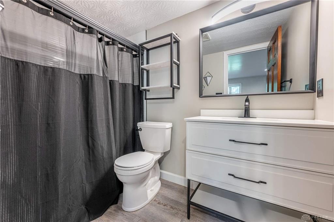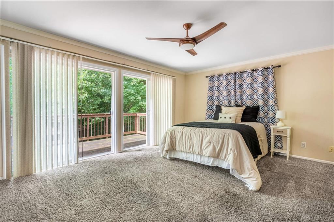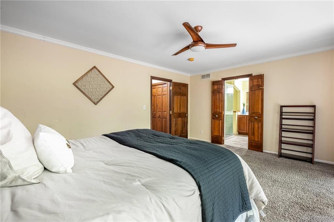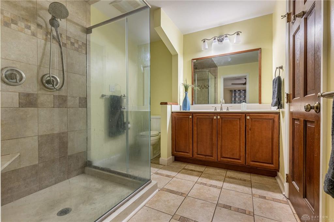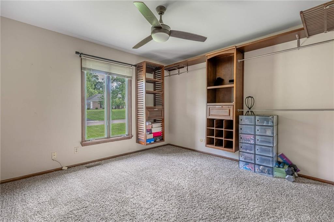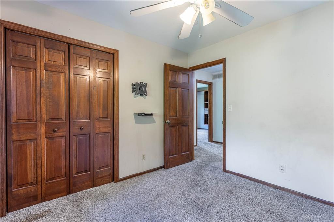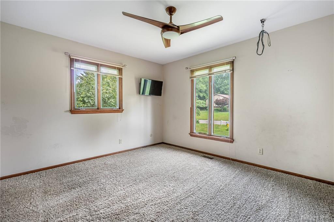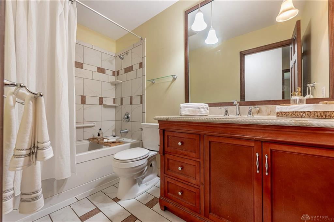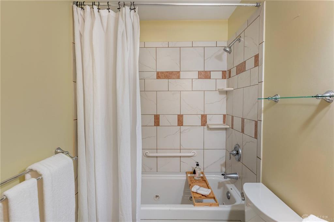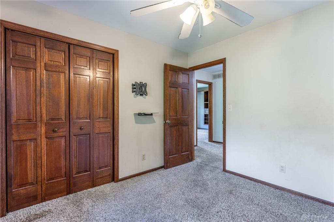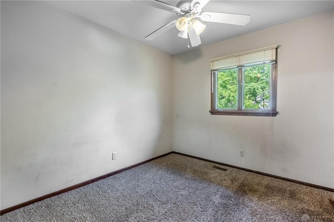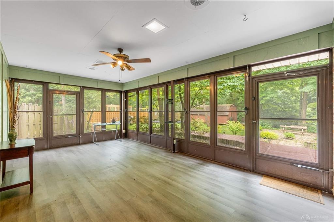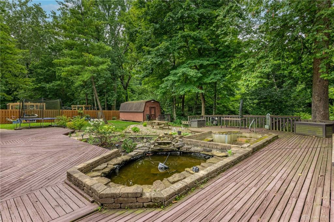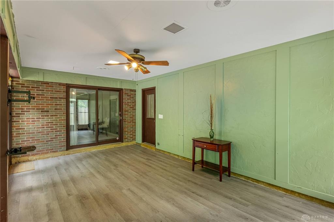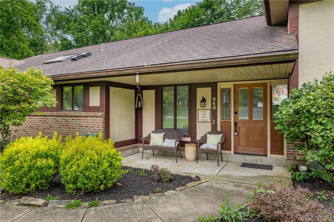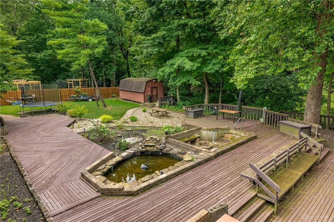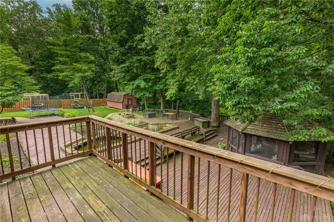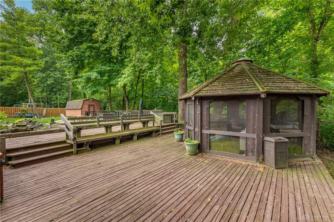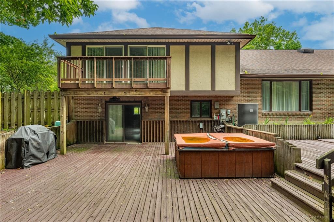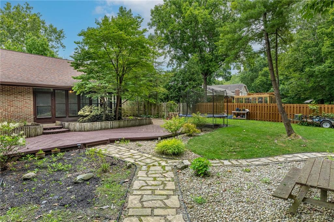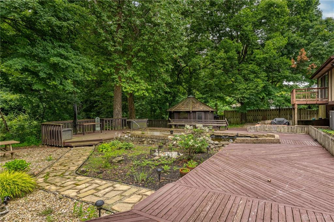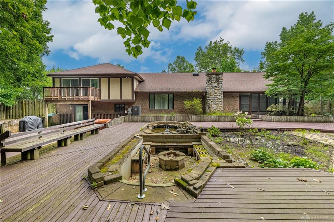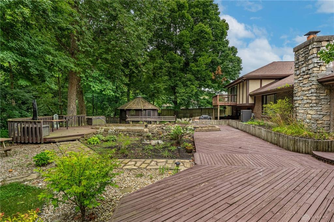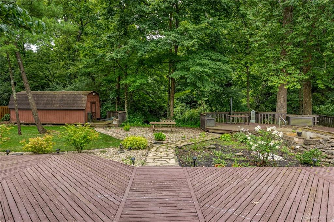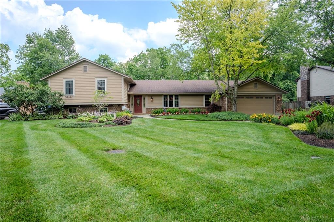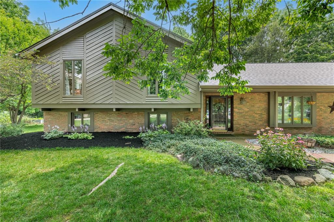Marketing Remarks
Located in a peaceful, convenient spot, this well-kept home offers a great mix of comfort, space, and natural beauty. The backyard backs up to the creek, giving you a quiet setting to enjoy the outdoors. Whether you're spending time by the firepit, sitting in the screened gazebo, or relaxing on the deck, there’s plenty of space to unwind and enjoy the view. A small pond with a fountain and thoughtful landscaping add to the charm. Inside, the kitchen features cherry-stained cabinets, granite counters, a breakfast bar, side buffet, and a bar area—ideal for both everyday living and hosting. The heated tile floor and pantry with pull-out shelves are nice touches that add function and comfort. The kitchen opens to the family room, which includes a wood-burning fireplace, built-in shelving, and space for gatherings. A sunken living room with beam ceilings and columns flows into a dining area with crown molding and a peaceful view. The screened porch with a ceiling fan gives you a cozy spot to enjoy the outdoors, even on warm days. The primary bedroom has access to the deck, a walk-in closet, and a large tiled shower. You'll also find a main-floor half bath, laundry room with cabinets and a sink, and plenty of storage throughout the home. The finished walkout lower level includes a rec room, wet bar, full bathroom, and additional storage space. Other features include Anderson double-pane windows, six-panel doors, and a side-entry garage with built-in closets. This home is easy to enjoy, inside and out, and is close to everything you need. New AC 2025
additional details
- Outside Features Fence,Patio,Porch,Storage Shed
- Heating System Electric Radiant
- Cooling Central
- Fireplace Insert,Other
- Garage 3 Car,Attached,Opener,Storage
- Total Baths 4
- Utilities 220 Volt Outlet,City Water,Sanitary Sewer
- Lot Dimensions 148x228x148x198
Room Dimensions
- Entry Room: 16 x 18 (Main)
- Kitchen: 10 x 19 (Main)
- Bedroom: 11 x 13 (Second)
- Utility Room: 8 x 8 (Main)
- Screen Porch: 12 x 21 (Main)
- Living Room: 14 x 18 (Main)
- Family Room: 16 x 17 (Main)
- Bedroom: 11 x 12 (Second)
- Rec Room: 25 x 32 (Basement)
- Dining Room: 11 x 14 (Main)
- Primary Bedroom: 11 x 17 (Second)
- Bedroom: 10 x 10 (Second)
- Other: 10 x 10 (Basement)
Great Schools in this area
similar Properties
9028 Woodstream Lane
Welcome to 9028 Woodstream Ln—a truly phenomenal...
More Details
$475,000
10215 Wright Brothers Court
Beautifully updated and well-maintained tri level ...
More Details
$475,000
1464 Alex Bell Road
One of only 5 luxury units built by John Duckro, o...
More Details
$475,000

- Office : 937.434.7600
- Mobile : 937-266-5511
- Fax :937-306-1806

My team and I are here to assist you. We value your time. Contact us for prompt service.
Mortgage Calculator
This is your principal + interest payment, or in other words, what you send to the bank each month. But remember, you will also have to budget for homeowners insurance, real estate taxes, and if you are unable to afford a 20% down payment, Private Mortgage Insurance (PMI). These additional costs could increase your monthly outlay by as much 50%, sometimes more.
 Courtesy: Irongate Inc. (937) 426-0800 Amanda Pryzmenski
Courtesy: Irongate Inc. (937) 426-0800 Amanda Pryzmenski
Data relating to real estate for sale on this web site comes in part from the IDX Program of the Dayton Area Board of Realtors. IDX information is provided exclusively for consumers' personal, non-commercial use and may not be used for any purpose other than to identify prospective properties consumers may be interested in purchasing.
Information is deemed reliable but is not guaranteed.
![]() © 2025 Georgiana C. Nye. All rights reserved | Design by FlyerMaker Pro | admin
© 2025 Georgiana C. Nye. All rights reserved | Design by FlyerMaker Pro | admin

