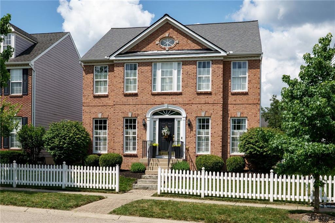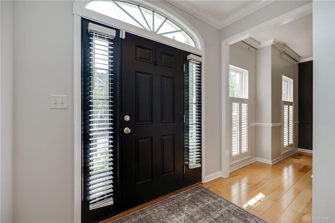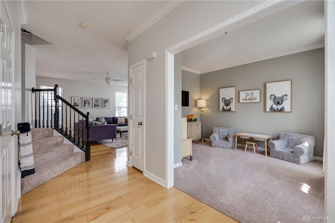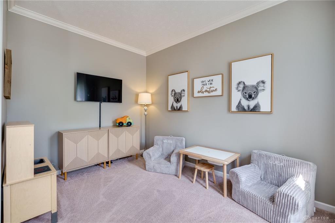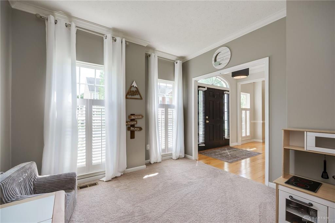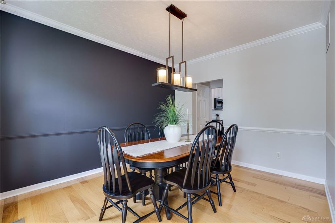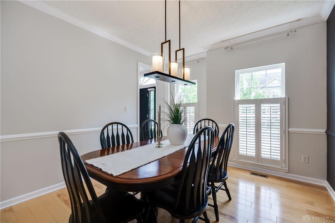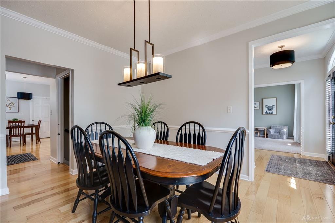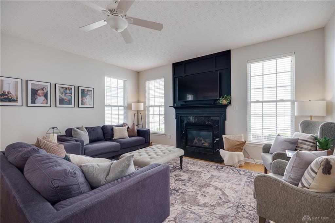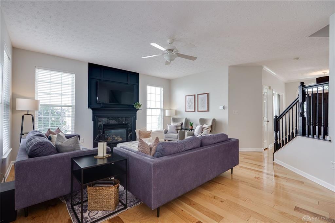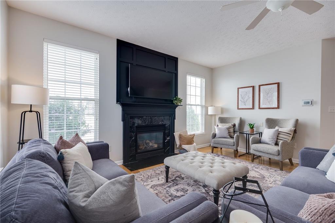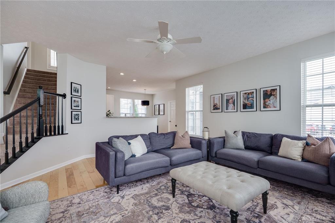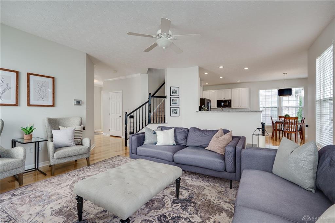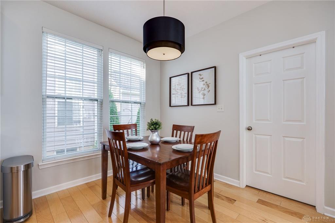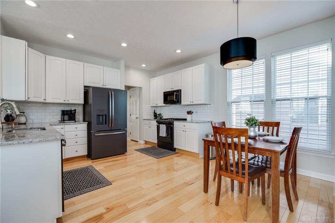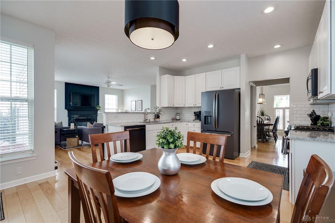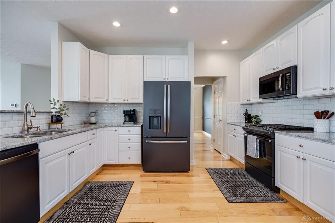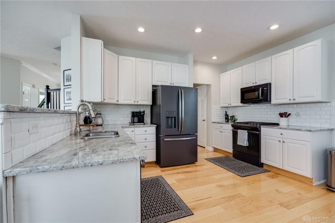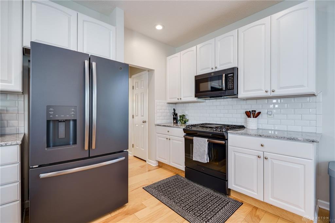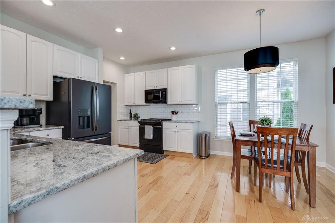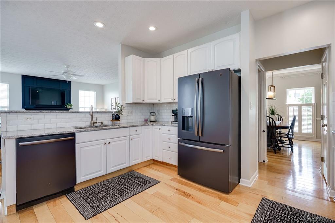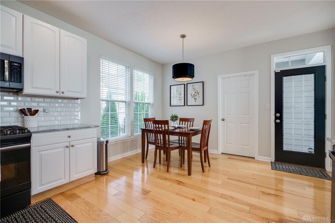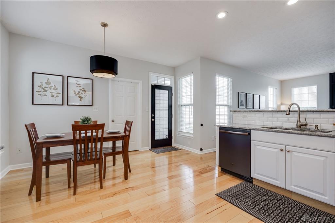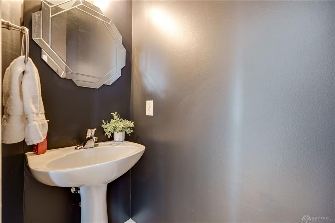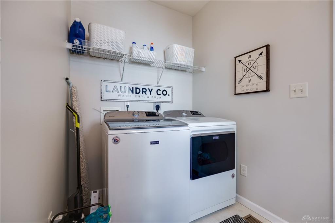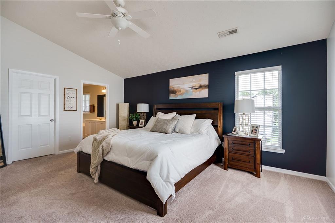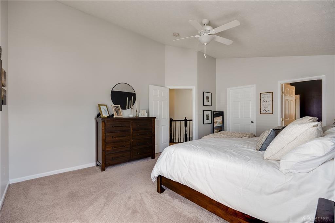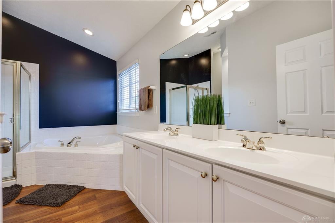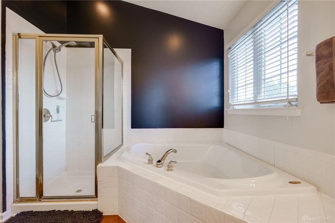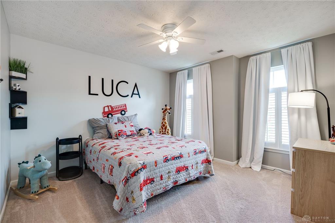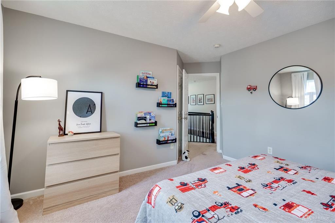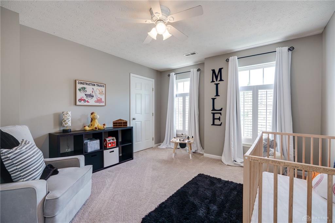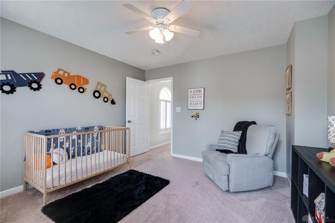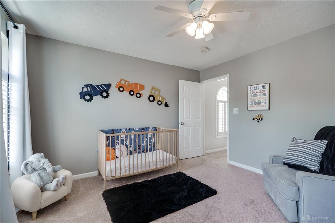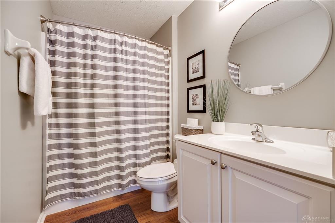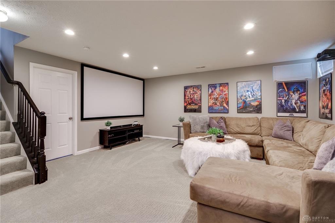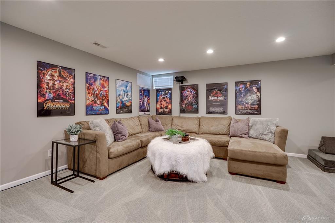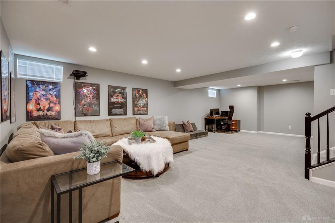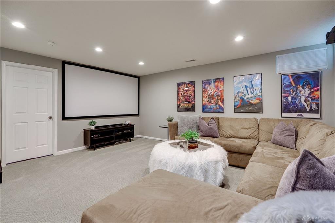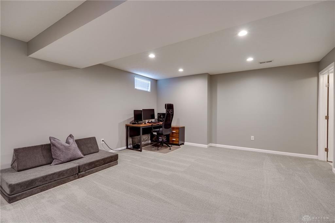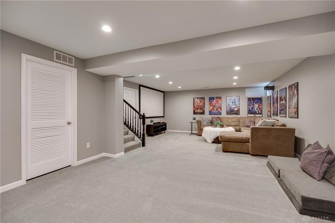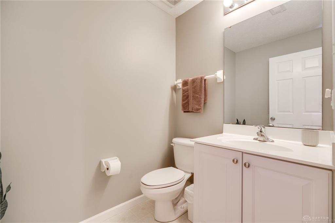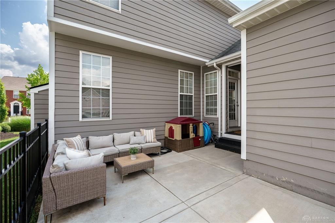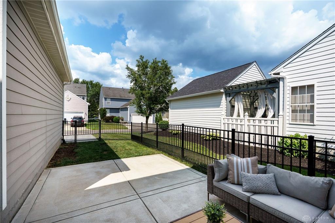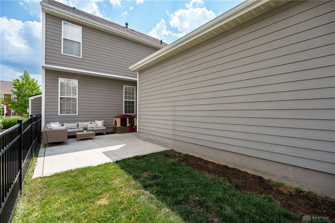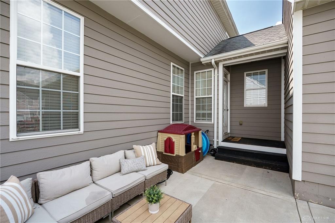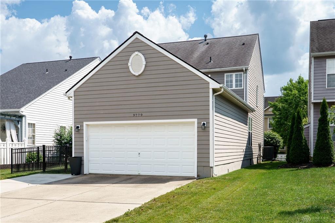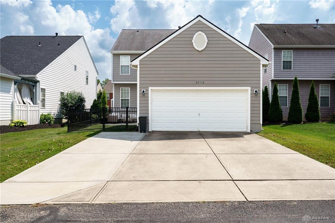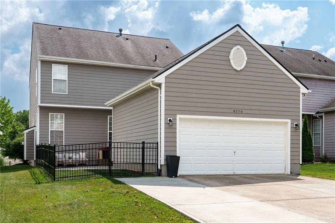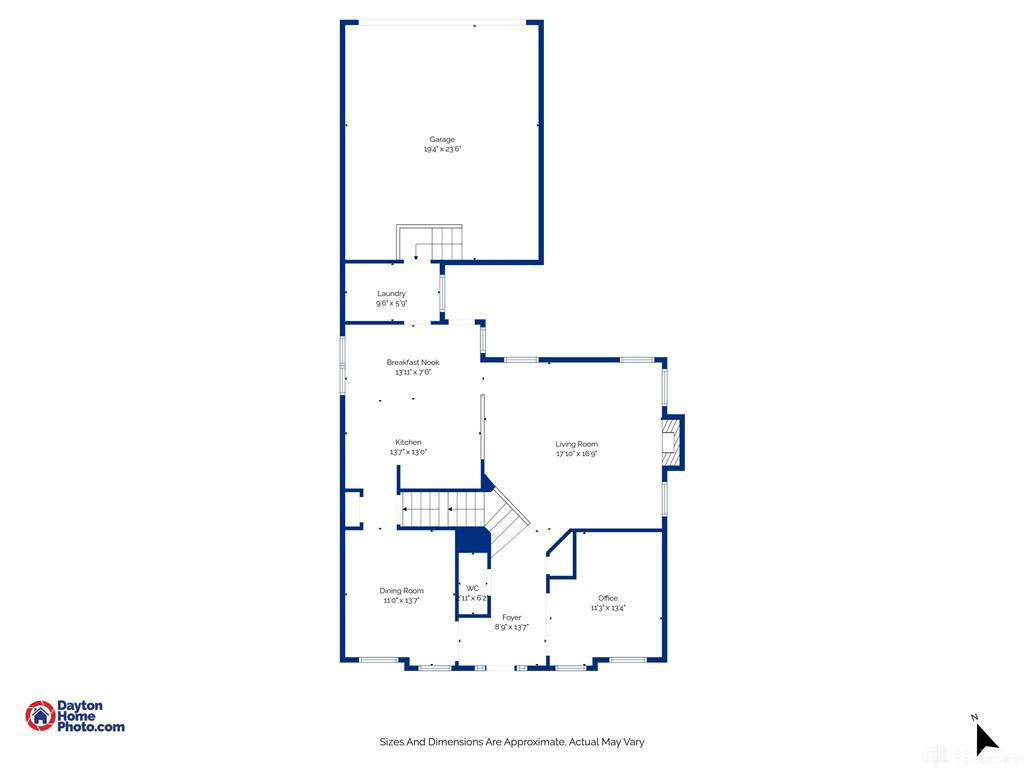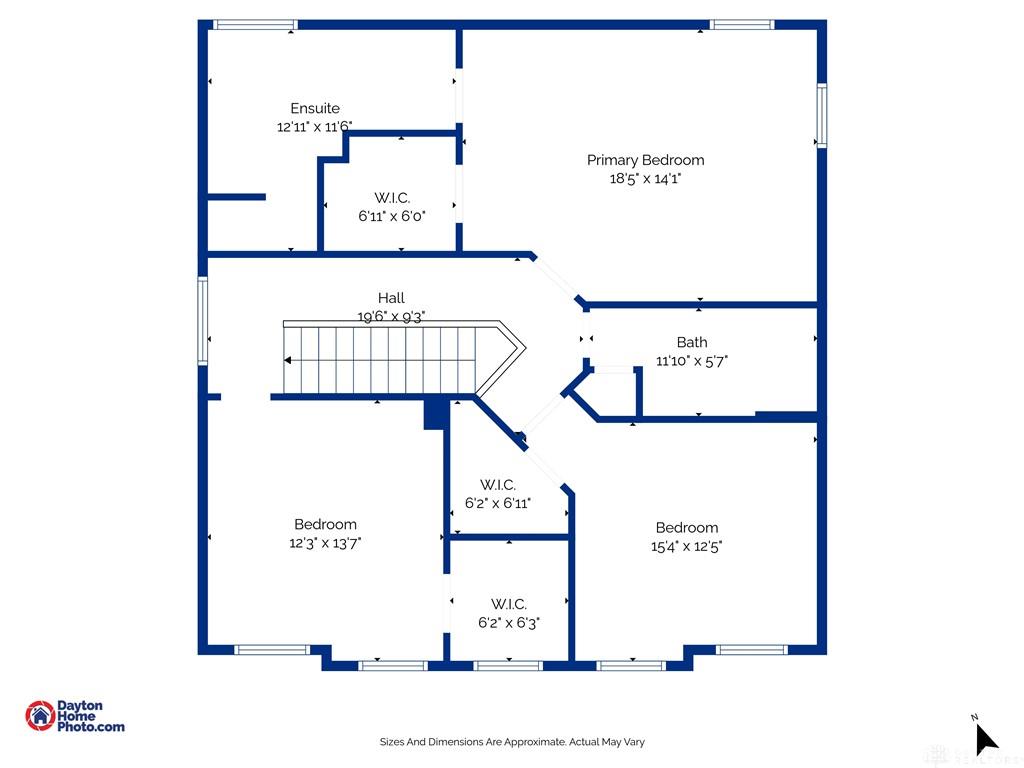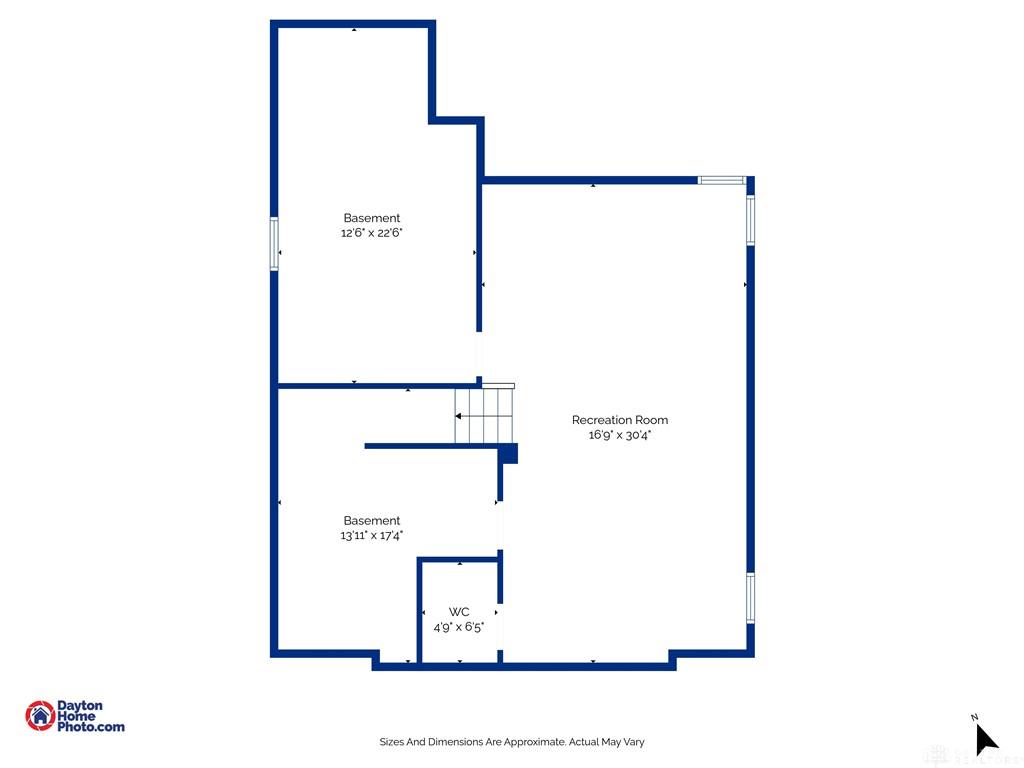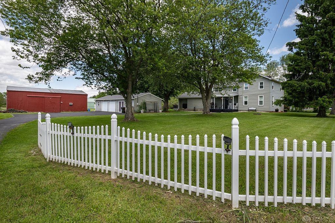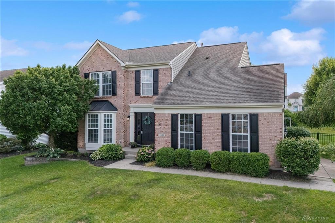Marketing Remarks
Welcome to this charming home located in the desirable Georgetown section of Yankee Trace, known for its village-like setting complete with white picket fences. Situated in Centerville Schools, this 3 bedroom, 2 full and 2 half bath home offers over 2,500 square feet of living space, a 2-car garage with recently added parking pad, fenced backyard, and patio perfect for entertaining. Inside, you’ll find gorgeous hardwood flooring paired with many updates throughout, carpet throughout the entire house, lvp in the bathrooms, and updated lighting. Off the entry, a flex room offers the perfect space for a home office, den, or playroom. The spacious living room features a cozy gas fireplace, ideal for relaxing evenings. The kitchen stands out with newer black stainless appliances, granite countertops, subway tile backsplash, and a recently installed gas line for a gas stove. Upstairs, the primary bedroom offers cathedral ceilings, a walk-in closet, and an attached ensuite bath complete with double vanity sinks, a soaking tub, and separate shower. The two additional bedrooms both also offer walk in closets. The finished basement provides ample room for a family room, rec area, and storage. Major mechanicals have been updated with a new HVAC system in 2023 and a water heater in 2025, offering peace of mind. As part of the Yankee Trace HOA, residents enjoy well-maintained community ponds, landscaping, pools, parks, playgrounds, walking trails, and clubhouse access. Conveniently located near I-75, I-675, shopping, dining, and more—this home truly has it all!
additional details
- Heating System Forced Air,Natural Gas
- Cooling Central
- Garage 2 Car
- Total Baths 4
- Lot Dimensions Of Record
Room Dimensions
- Entry Room: 9 x 14 (Main)
- Dining Room: 14 x 11 (Main)
- Study/Office: 13 x 11 (Main)
- Living Room: 17 x 18 (Main)
- Breakfast Room: 8 x 14 (Main)
- Laundry: 6 x 10 (Main)
- Bedroom: 14 x 12 (Second)
- Bedroom: 13 x 15 (Second)
- Primary Bedroom: 14 x 19 (Second)
- Great Room: 30 x 17 (Basement)
Great Schools in this area
similar Properties
2885 Diamond Mill Road
If the neighbors feel too close, or you need space...
More Details
$419,900
2440 Blacksmith Lane
Prime location! Step into this beautifully maintai...
More Details
$419,900

- Office : 937.434.7600
- Mobile : 937-266-5511
- Fax :937-306-1806

My team and I are here to assist you. We value your time. Contact us for prompt service.
Mortgage Calculator
This is your principal + interest payment, or in other words, what you send to the bank each month. But remember, you will also have to budget for homeowners insurance, real estate taxes, and if you are unable to afford a 20% down payment, Private Mortgage Insurance (PMI). These additional costs could increase your monthly outlay by as much 50%, sometimes more.
 Courtesy: Red 1 Realty (937) 689-6134 Savanna Perkins
Courtesy: Red 1 Realty (937) 689-6134 Savanna Perkins
Data relating to real estate for sale on this web site comes in part from the IDX Program of the Dayton Area Board of Realtors. IDX information is provided exclusively for consumers' personal, non-commercial use and may not be used for any purpose other than to identify prospective properties consumers may be interested in purchasing.
Information is deemed reliable but is not guaranteed.
![]() © 2025 Georgiana C. Nye. All rights reserved | Design by FlyerMaker Pro | admin
© 2025 Georgiana C. Nye. All rights reserved | Design by FlyerMaker Pro | admin

