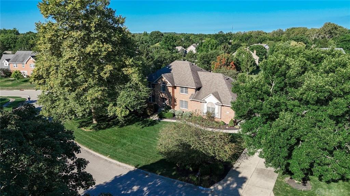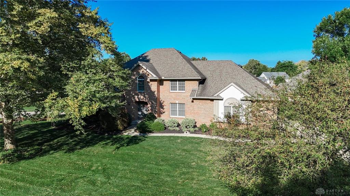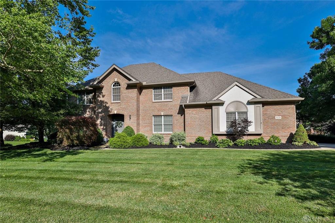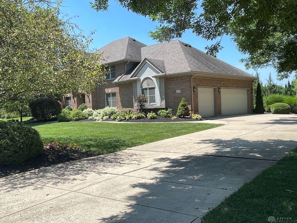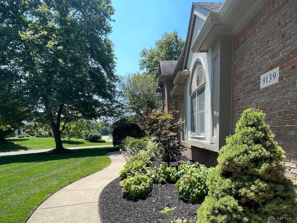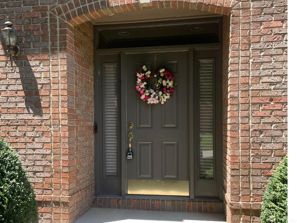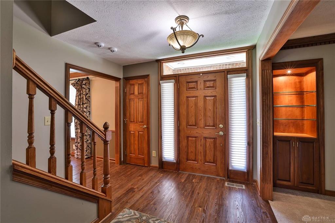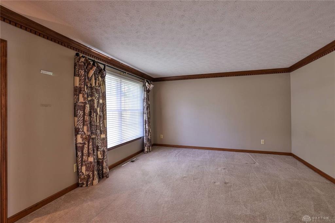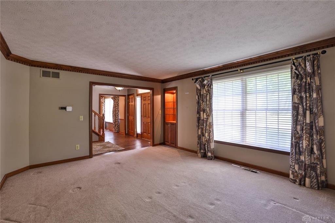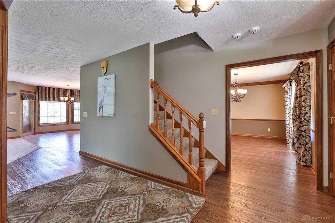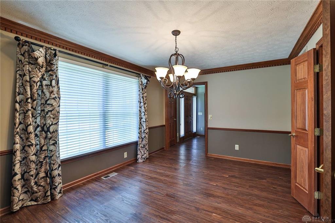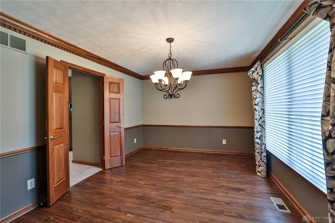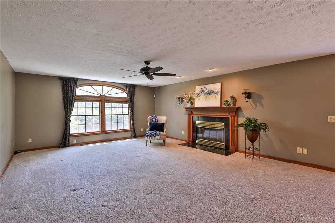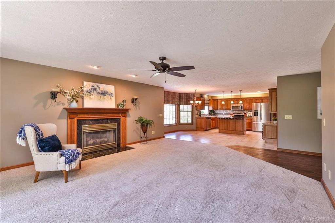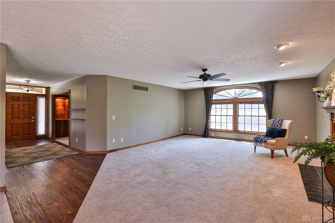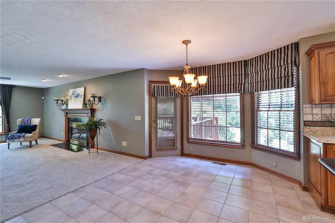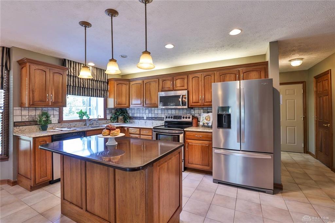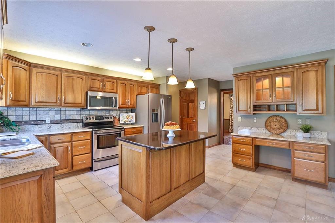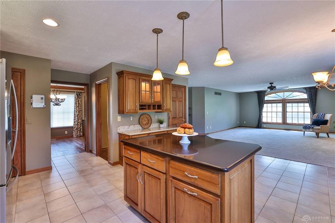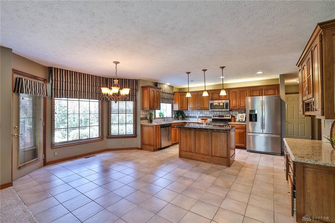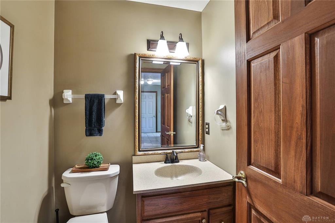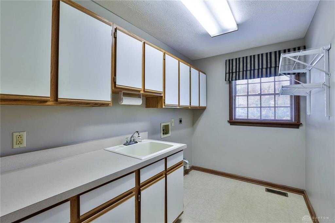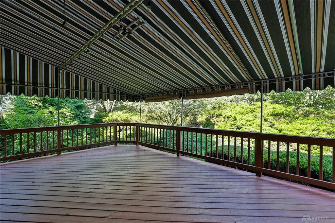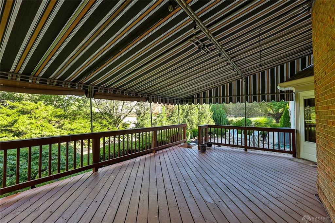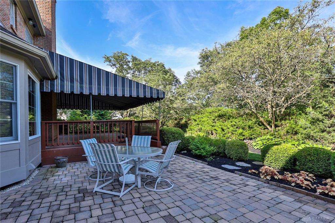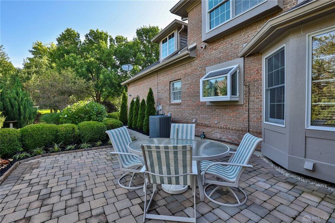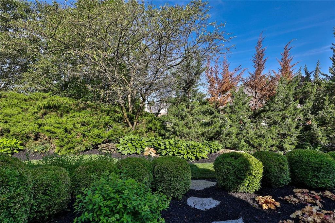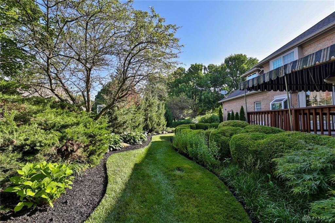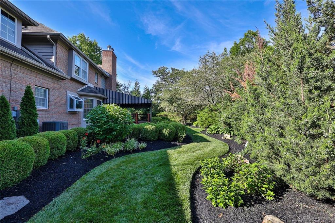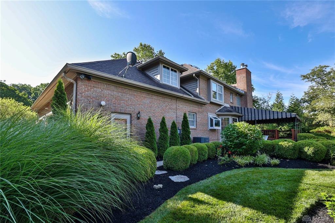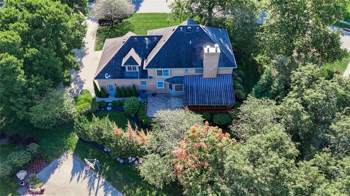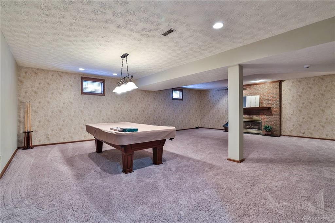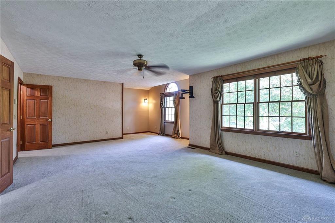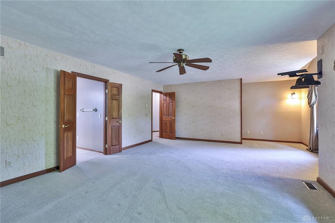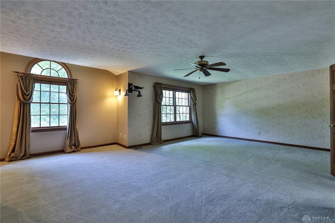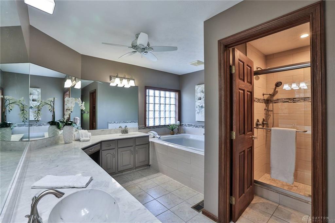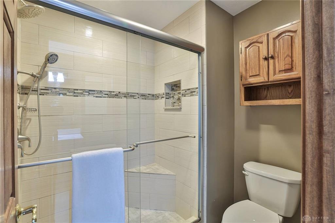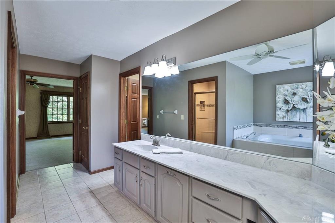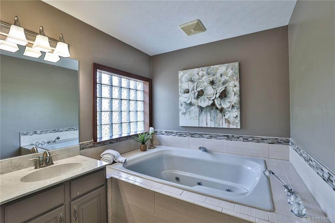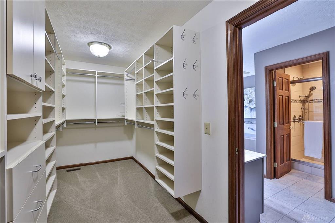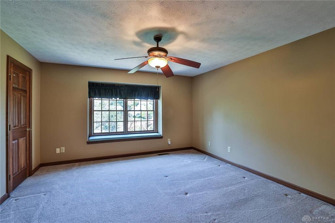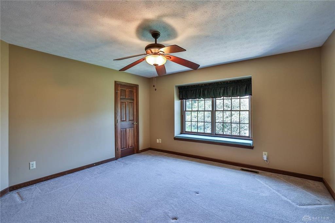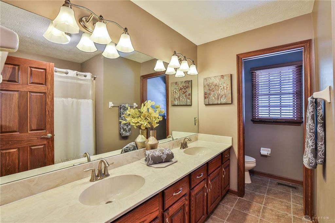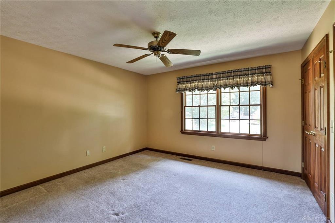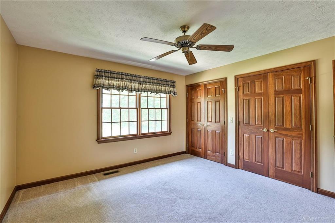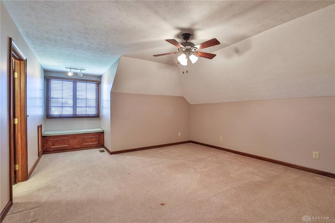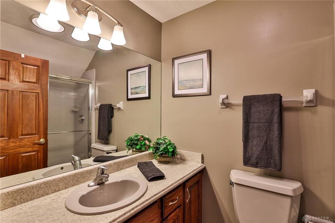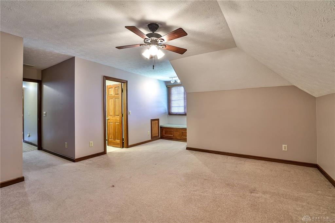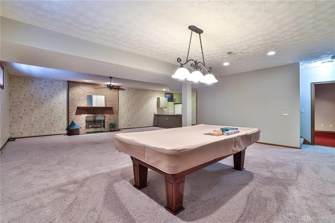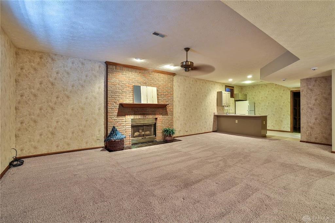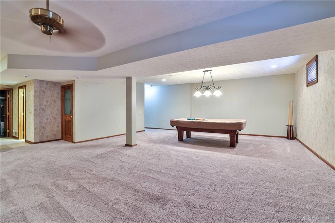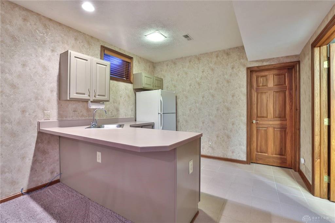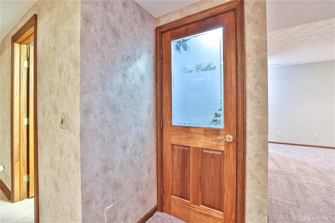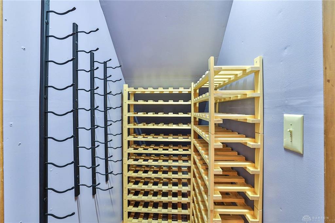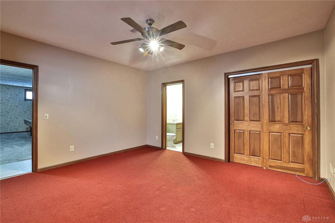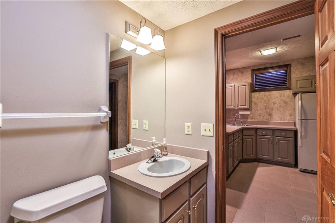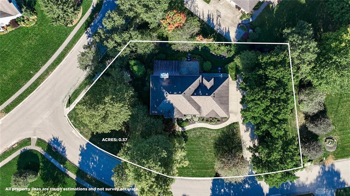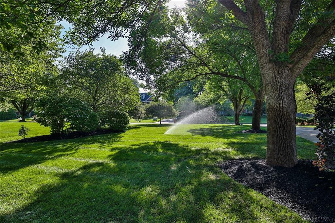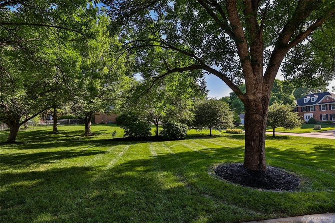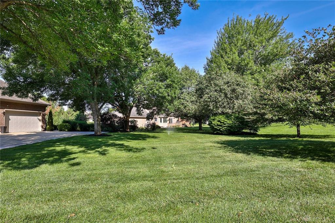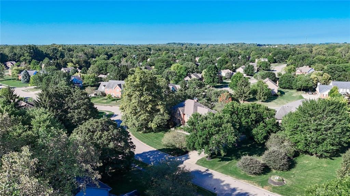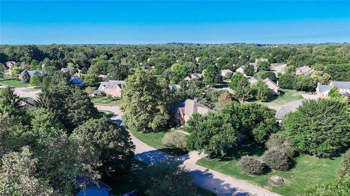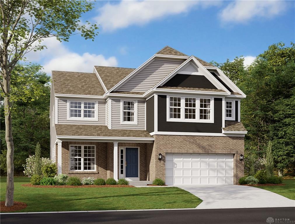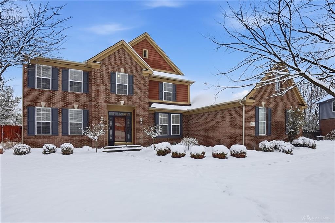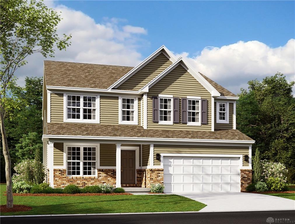4081 sq. ft.
5 baths
5 beds
$598,000 Price
938599 MLS#
Marketing Remarks
At first glance, its inviting curb appeal shows how lovingly cared for it has been. Step inside, and you’ll quickly discover just how much space this residence truly offers, grand, versatile, and ready to fit your lifestyle. Built by David Muha, this solid-brick beauty in Washington Township delivers curb appeal and quality from the first glance. A full irrigation system keeps the lush lawn and perennial beds pristine. The gracious foyer is flanked by a versatile living room on one side and a spacious dining room on the other. All complimented by rich wood doors, custom built-ins, ornate windows and detailed millwork, all found through much of the home. The heart of the home unfolds a huge family room with a gas/wood-burning fireplace, fully open to an expansive eat-in kitchen featuring a quartz island, granite counters, abundant cabinetry, and a walk-in pantry. A large laundry room, powder room, plentiful closets, and an oversized three-car garage complete the main level. Step outside to a private backyard oasis with a spacious covered deck and a brick-paver patio. This dreamy space is perfect for gatherings amid thoughtfully designed perennial beds, ornamental trees and shrubs. The finished lower-level impresses with 10-ft ceilings, a wet bar, wine cellar, gas fireplace, pool-table zone, full bath, and a bonus room ideal for a bedroom, office or workout area, plus ample storage space. On the top floor find large bedrooms with deep closets, ceiling fans, and a full hall bath. A sizeable primary suite offers double sinks, generous counter space, soaker tub, separate shower, and a custom-designed walk-in closet. An additional full bath can be found in a fourth bedroom down the hall. This exceptional home appeals to every lifestyle and is situated on a cul-de-sac street. Near dining and shopping. Centerville Schools. Schedule a tour today!
additional details
- Outside Features Cable TV,Partial Fence,Patio
- Heating System Forced Air,Natural Gas
- Cooling Central
- Garage 3 Car,Attached,Heated,Opener,Overhead Storage,220 Volt Outlet
- Total Baths 5
- Utilities 220 Volt Outlet,City Water,Natural Gas,Sanitary Sewer,Storm Sewer
- Lot Dimensions 0.57
Room Dimensions
- Entry Room: 6 x 12 (Main)
- Living Room: 14 x 16 (Main)
- Dining Room: 11 x 15 (Main)
- Kitchen: 10 x 17 (Main)
- Breakfast Room: 10 x 17 (Main)
- Family Room: 17 x 21 (Main)
- Laundry: 6 x 11 (Main)
- Primary Bedroom: 17 x 22 (Second)
- Bedroom: 14 x 14 (Second)
- Bedroom: 13 x 13 (Second)
- Bedroom: 14 x 16 (Second)
- Bedroom: 13 x 14 (Basement)
- Rec Room: 22 x 30 (Basement)
- Other: 11 x 12 (Basement)
- Utility Room: 12 x 12 (Basement)
Virtual Tour
Great Schools in this area
similar Properties
10109 Gully Pass Drive
New construction home by M/I Homes! Welcome to thi...
More Details
$615,657
1244 Peachcreek Road
Beautiful brick Colonial located in McEwen Woods i...
More Details
$614,900
10084 Gully Pass Drive
New construction home by M/I Homes! Welcome to thi...
More Details
$614,161

- Office : 937.434.7600
- Mobile : 937-266-5511
- Fax :937-306-1806

My team and I are here to assist you. We value your time. Contact us for prompt service.
Mortgage Calculator
This is your principal + interest payment, or in other words, what you send to the bank each month. But remember, you will also have to budget for homeowners insurance, real estate taxes, and if you are unable to afford a 20% down payment, Private Mortgage Insurance (PMI). These additional costs could increase your monthly outlay by as much 50%, sometimes more.
 Courtesy: Sibcy Cline Inc. (937) 432-3700 Tobias P Schmitt
Courtesy: Sibcy Cline Inc. (937) 432-3700 Tobias P Schmitt
Data relating to real estate for sale on this web site comes in part from the IDX Program of the Dayton Area Board of Realtors. IDX information is provided exclusively for consumers' personal, non-commercial use and may not be used for any purpose other than to identify prospective properties consumers may be interested in purchasing.
Information is deemed reliable but is not guaranteed.
![]() © 2025 Georgiana C. Nye. All rights reserved | Design by FlyerMaker Pro | admin
© 2025 Georgiana C. Nye. All rights reserved | Design by FlyerMaker Pro | admin

