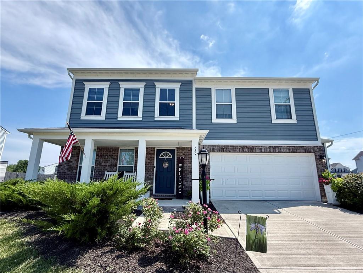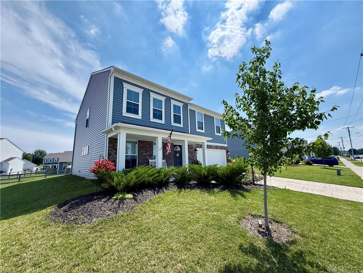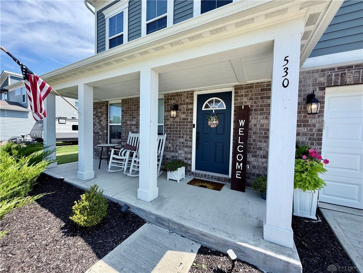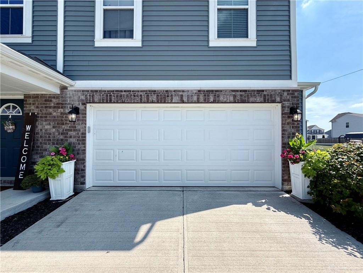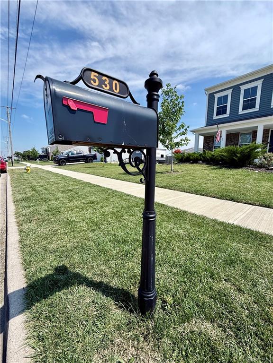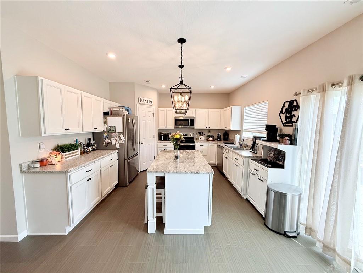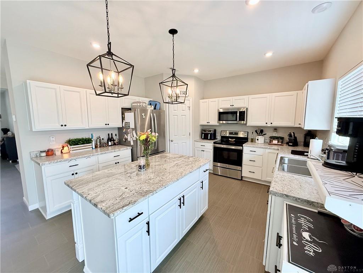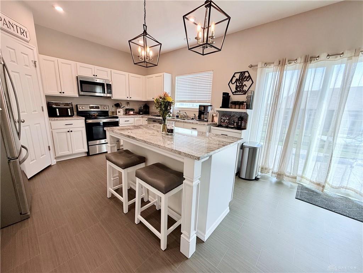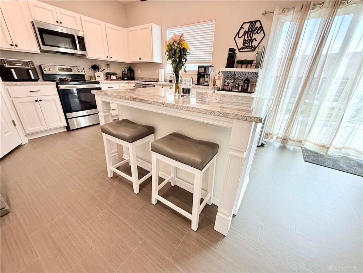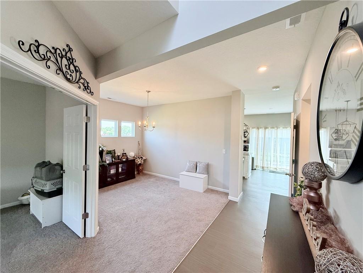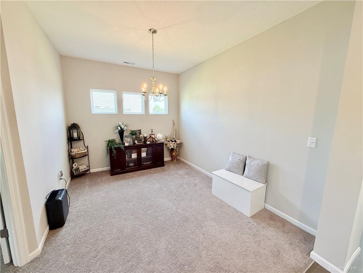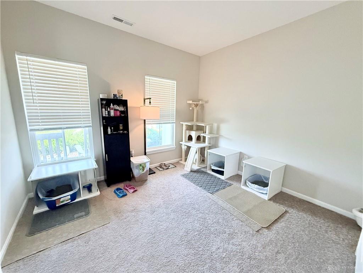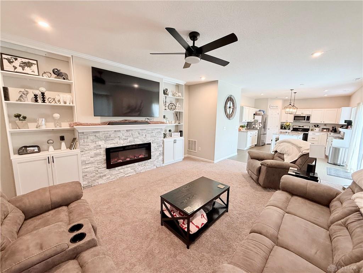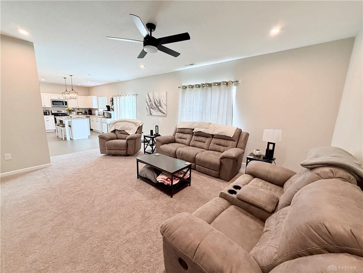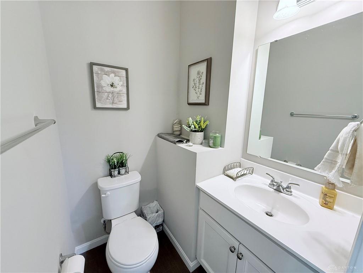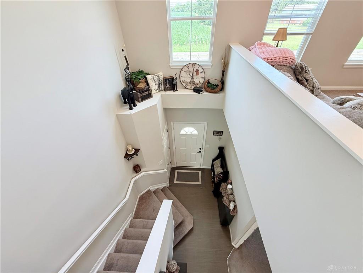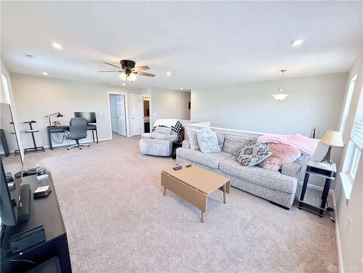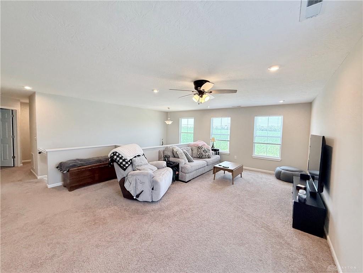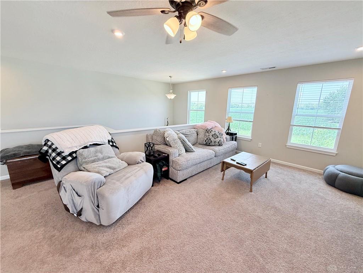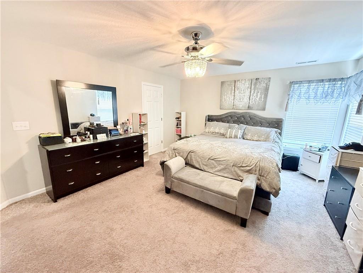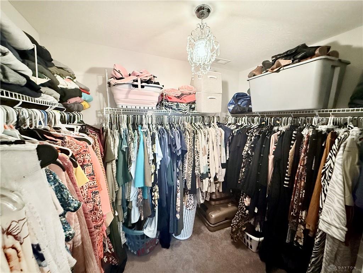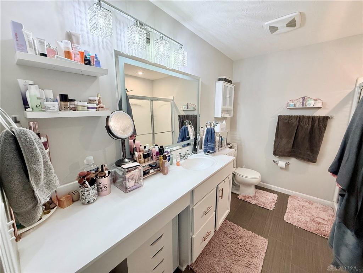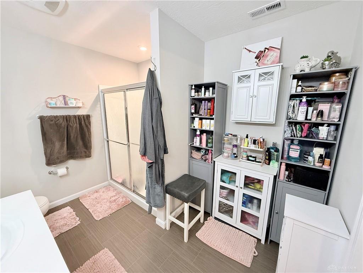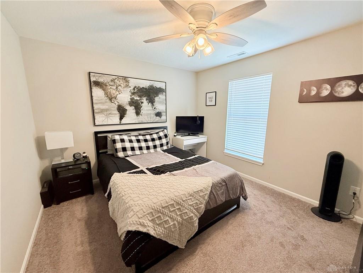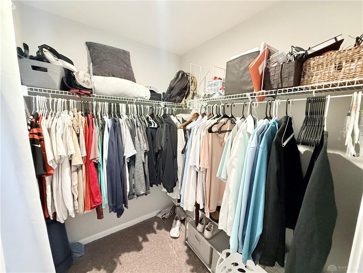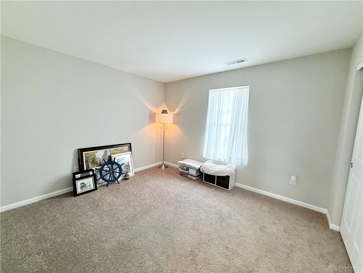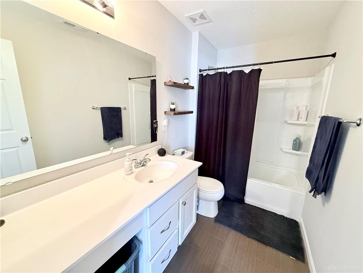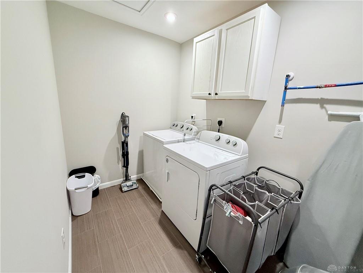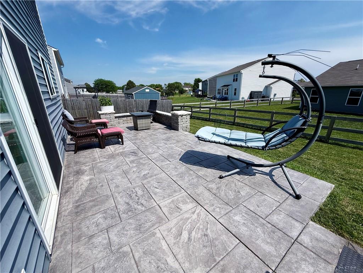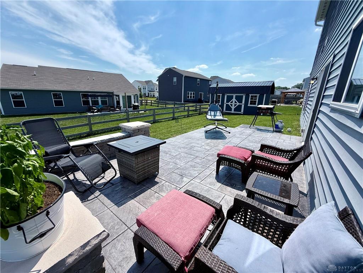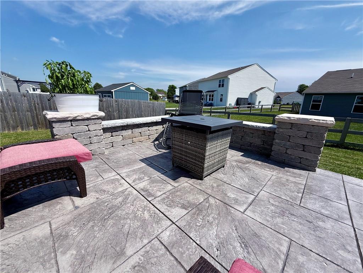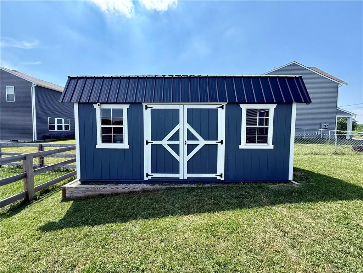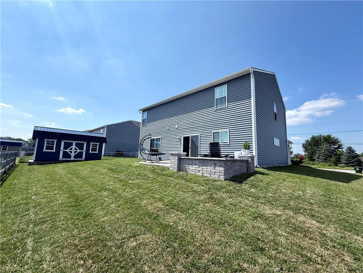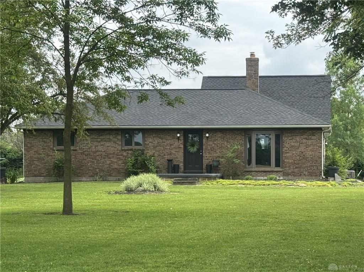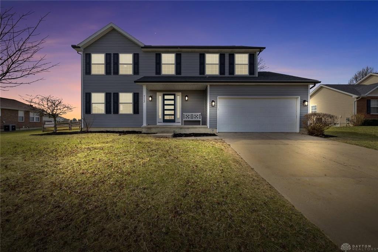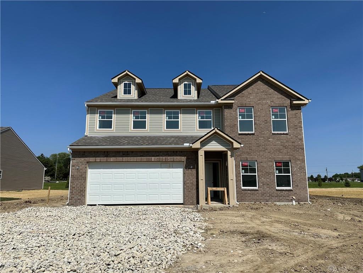Marketing Remarks
Looking for a modern, move-in ready home newly built with no hassle of building? This beautifully crafted 3-bedroom, 2.5-bathroom home, built in 2021, offers it all! Step inside to a welcoming, open-concept design with a well-thought-out layout that’s perfect for entertaining. The main level includes a formal dining room and a versatile office space, ideal for working from home or a cozy reading nook. The heart of the home, the kitchen is fully updated with stainless steel appliances, a custom-built island, a large pantry, and plenty of cabinet space. It flows seamlessly into the living room, making meal prep and hosting a breeze. Relax in the spacious living room with an impressive, custom made built-in shelf and an electric fireplace, adding both warmth and charm to the space. This area is perfect for family gatherings or casual get-togethers. A stylish half bath completes the main level, offering added convenience for guests. Upstairs, you’ll find a bright and open loft space, perfect for kids, a play area, or a second living room. There are also two additional bedrooms with large closets, as well as a full bathroom. The spacious primary bedroom offers a peaceful retreat with a huge walk-in closet and a luxurious private bathroom, creating the perfect place to unwind. No more carrying laundry up and down stairs! The upstairs laundry room makes chores a little easier. The backyard features a stamped concrete patio, ideal for entertaining, along with a new, large shed for additional storage. Whether you're hosting a barbecue or enjoying quiet evenings outdoors, this space has it all. The front of the home offers a charming covered front porch and professional landscaping, giving the property great curb appeal. The attached two-car garage provides plenty of parking and additional storage space. This beautiful home is located within Brookville School District. Don’t miss out on the chance to own this stunning, newly built home. Schedule a tour today!
additional details
- Outside Features Patio,Porch,Storage Shed
- Heating System Electric
- Cooling Central
- Fireplace Electric,One
- Garage 2 Car,Attached
- Total Baths 3
- Utilities 220 Volt Outlet,City Water,Sanitary Sewer
- Lot Dimensions .196 acre
Room Dimensions
- Living Room: 15 x 20 (Main)
- Kitchen: 13 x 20 (Main)
- Dining Room: 10 x 16 (Main)
- Study/Office: 11 x 12 (Main)
- Entry Room: 6 x 8 (Main)
- Primary Bedroom: 14 x 17 (Second)
- Bedroom: 11 x 12 (Second)
- Bedroom: 11 x 12 (Second)
- Loft: 15 x 24 (Second)
- Laundry: 6 x 10 (Second)
Great Schools in this area
similar Properties
9910 Pleasant Plain Road
Beautiful 1.5 story custom-built brick ranch that ...
More Details
$399,000
713 Mound Street
Turnkey property nestled in the heart of Brookvill...
More Details
$394,900
140 Autumn Maple Lane
Discover the Empress at Hunters Path—a thoughtfu...
More Details
$389,990

- Office : 937.434.7600
- Mobile : 937-266-5511
- Fax :937-306-1806

My team and I are here to assist you. We value your time. Contact us for prompt service.
Mortgage Calculator
This is your principal + interest payment, or in other words, what you send to the bank each month. But remember, you will also have to budget for homeowners insurance, real estate taxes, and if you are unable to afford a 20% down payment, Private Mortgage Insurance (PMI). These additional costs could increase your monthly outlay by as much 50%, sometimes more.
 Courtesy: Howard Hanna Real Estate Serv (937) 833-4046 Tammy L Miller
Courtesy: Howard Hanna Real Estate Serv (937) 833-4046 Tammy L Miller
Data relating to real estate for sale on this web site comes in part from the IDX Program of the Dayton Area Board of Realtors. IDX information is provided exclusively for consumers' personal, non-commercial use and may not be used for any purpose other than to identify prospective properties consumers may be interested in purchasing.
Information is deemed reliable but is not guaranteed.
![]() © 2025 Georgiana C. Nye. All rights reserved | Design by FlyerMaker Pro | admin
© 2025 Georgiana C. Nye. All rights reserved | Design by FlyerMaker Pro | admin

