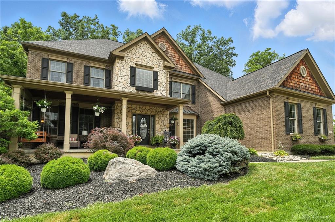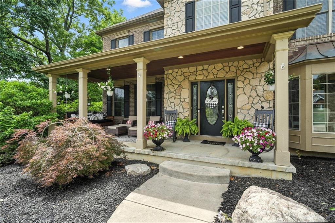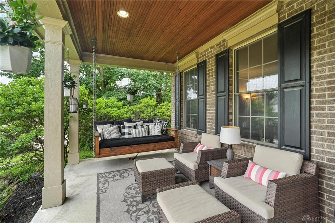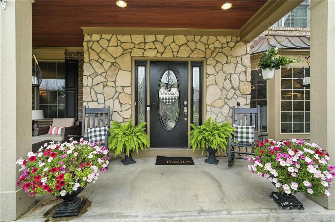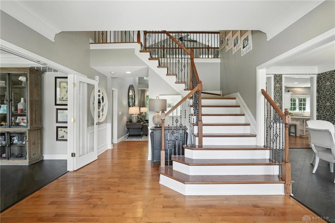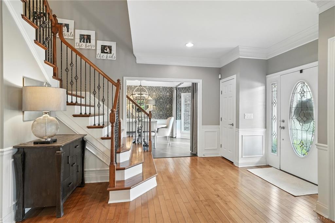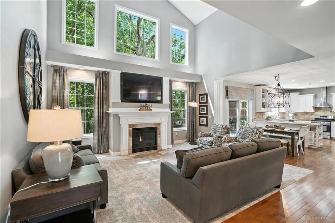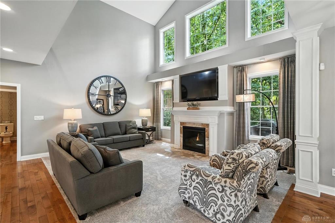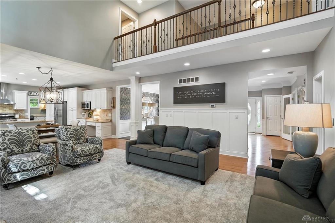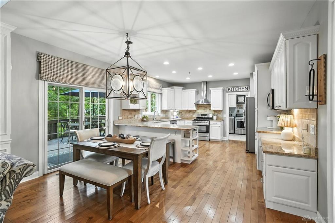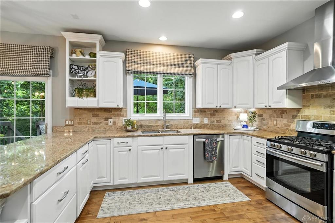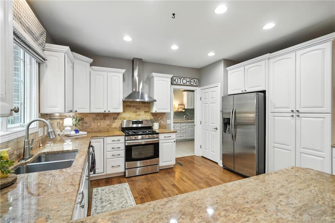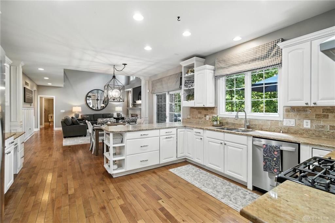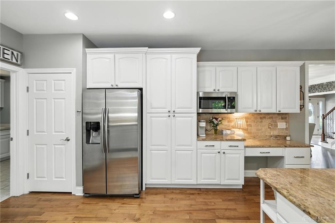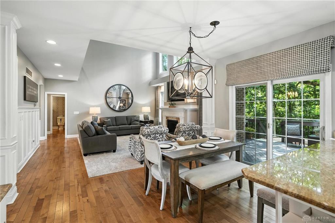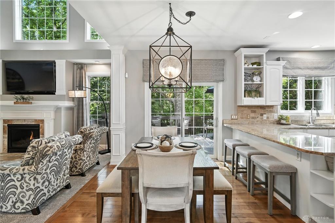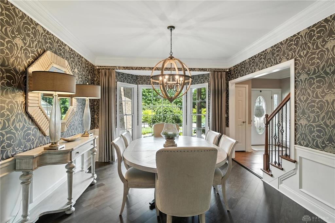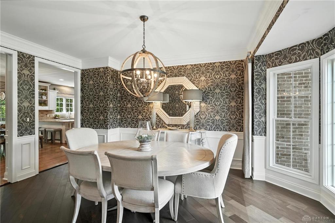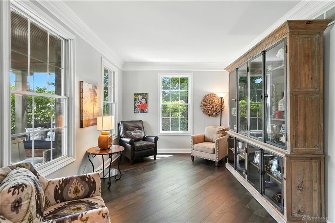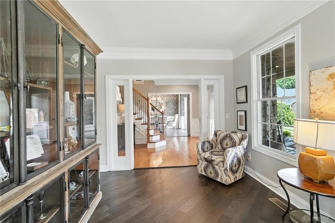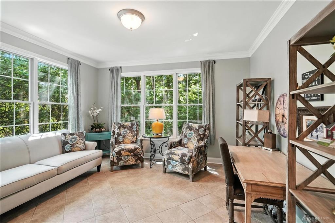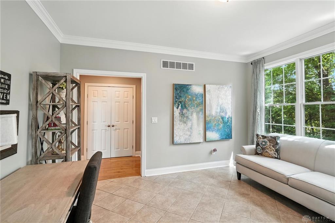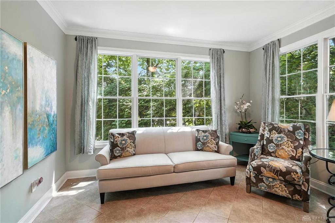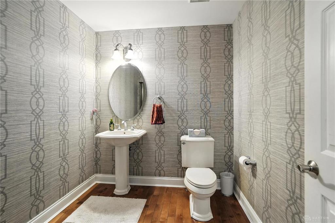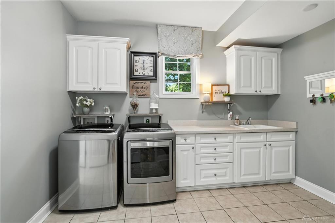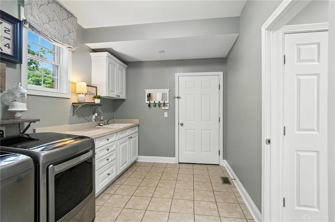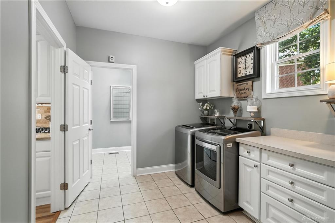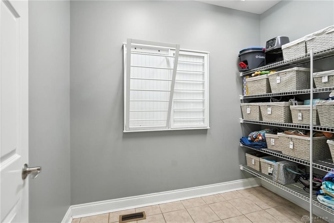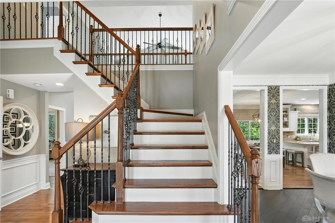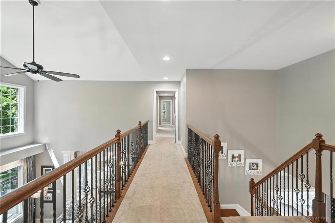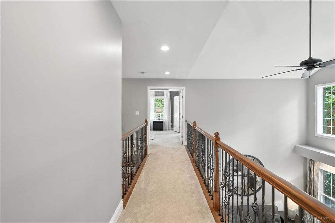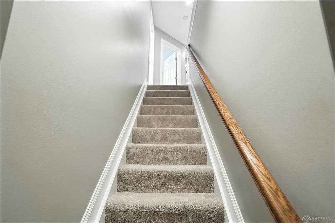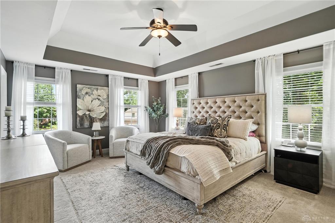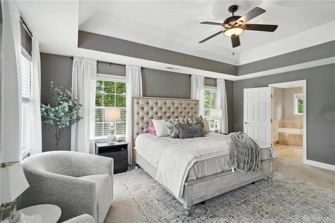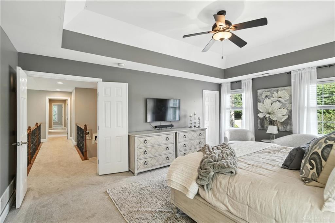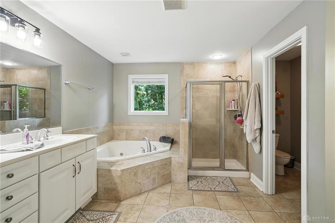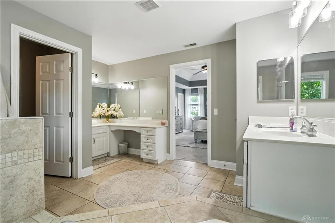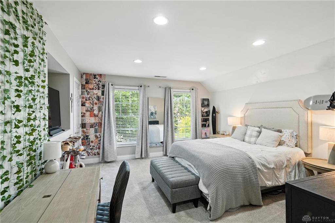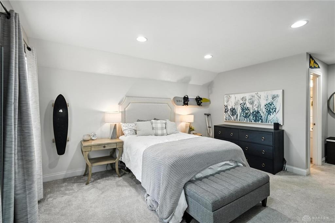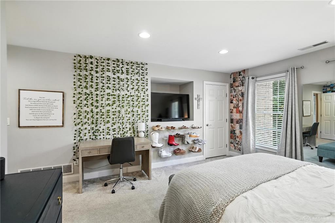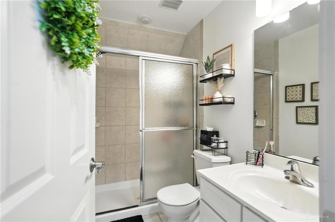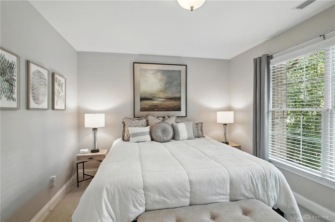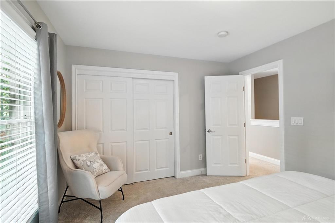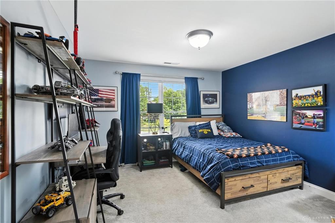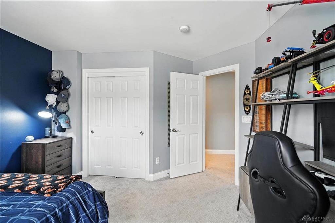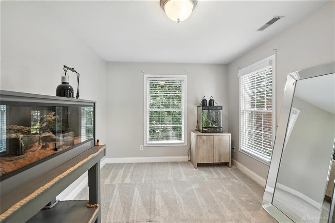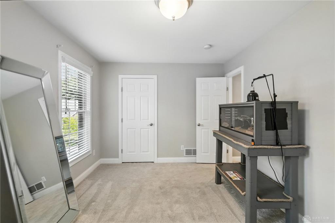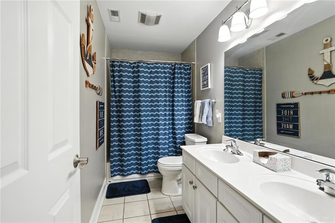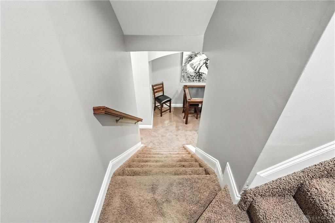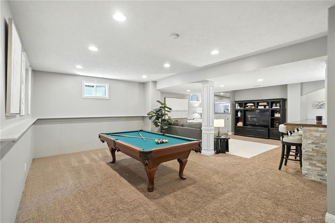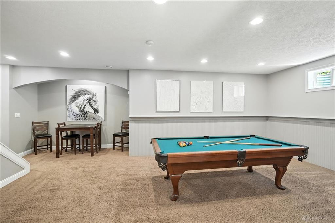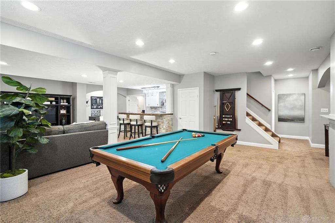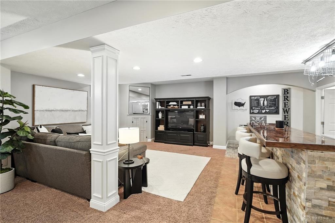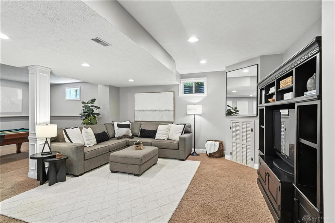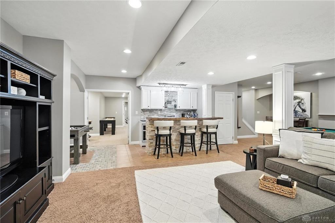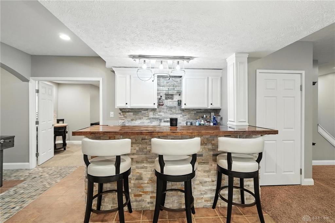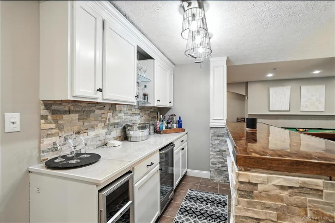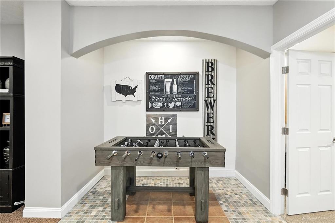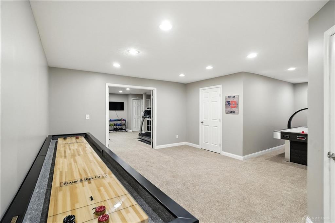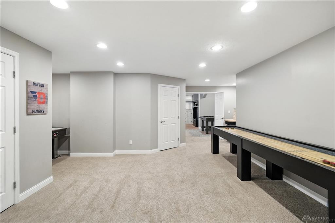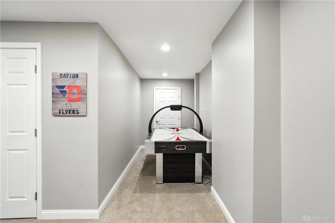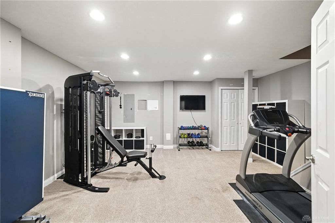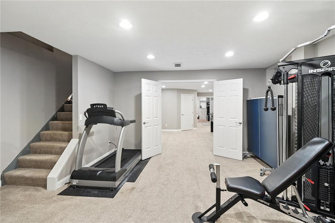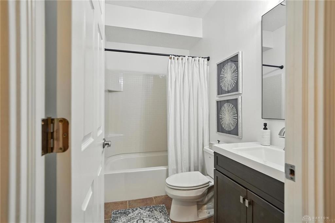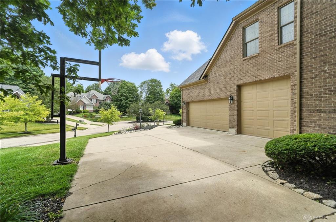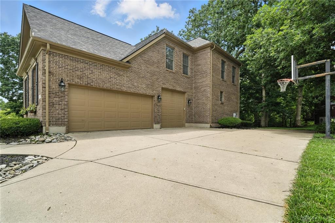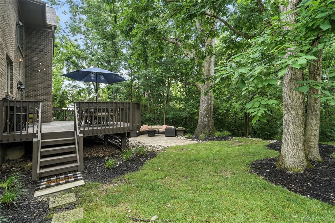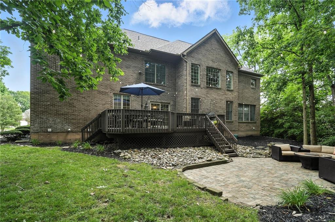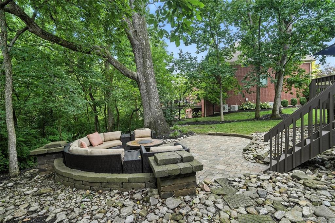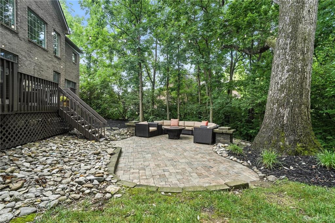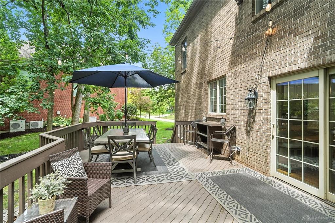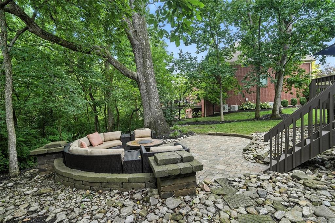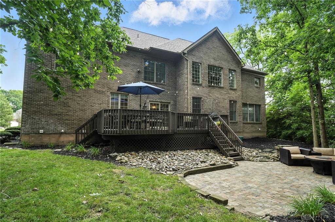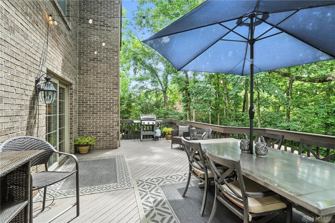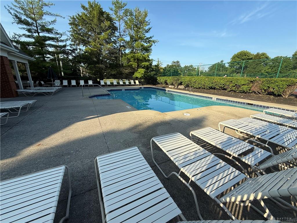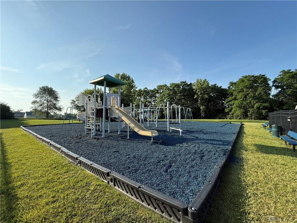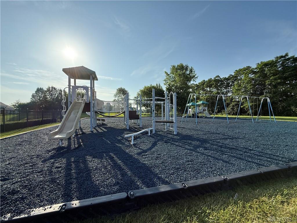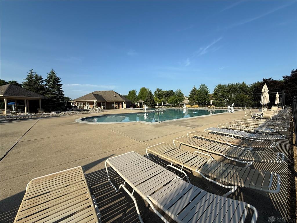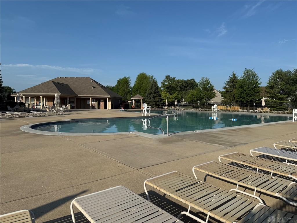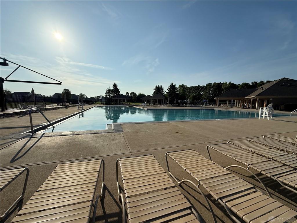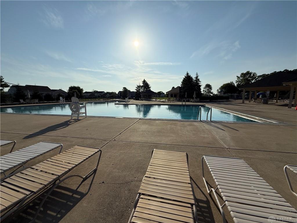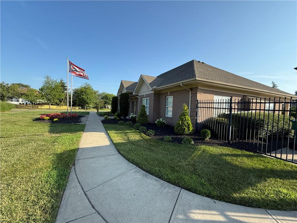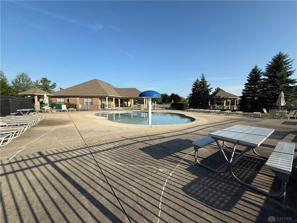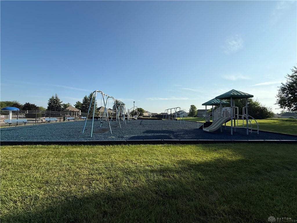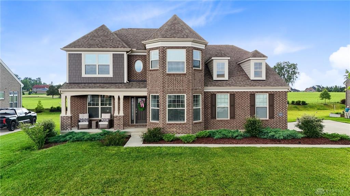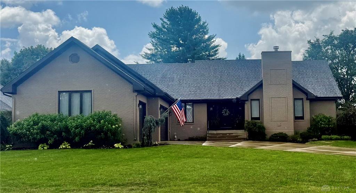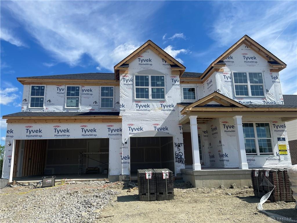4826 sq. ft.
5 baths
5 beds
$829,900 Price
938032 MLS#
Marketing Remarks
Experience exceptional luxury living in this expansive 5-bedroom, 4.5-bath home nestled in the prestigious Stonebridge at Settlers Walk. This stately residence boasts a second-floor primary suite and an entire private wing featuring four additional bedrooms, including a full ensuite and a well-appointed hall bath. The main level impresses with elegant spaces such as a formal dining room, private study, cozy sunroom, and a casual dining nook, all thoughtfully designed for comfort and entertaining. A grand staircase anchors the heart of the home, complemented by a secondary rear staircase for added convenience. The finished lower level is a true showstopper, offering a custom bar, generous recreation space, and two versatile rooms ideal for a home office, gym, or guest suite—plus a private staircase to the spacious 3-car garage. The oversized laundry and butler’s pantry provide abundant storage and function. Enjoy serene outdoor living on the wooded lot featuring a deck, paver patio, and irrigation system. Newer dual HVAC systems (2021), Roof (2022) and brand-new carpet in the soaring great room with cathedral ceilings complete this exceptional home. HOA includes use of the Settlers Walk main pool, play area and a second private pool and pickle ball for Stonebridge residents. Walking trails. Conveniently located within walking distance to Dorothy Lane Market, restaurants, fitness (including the YMCA), and so many other conveniences. 5 minutes to Austin Landing and I75 access. Prime and convenient location.
additional details
- Outside Features Deck,Lawn Sprinkler,Patio
- Heating System Forced Air,Natural Gas
- Cooling Central
- Fireplace Gas,Glass Doors,Insert,One
- Garage 3 Car,Attached,Opener
- Total Baths 5
- Utilities City Water,Natural Gas,Sanitary Sewer
- Lot Dimensions .
Room Dimensions
- Dining Room: 12 x 17 (Main)
- Game Room: 18 x 18 (Main)
- Kitchen: 13 x 12 (Main)
- Breakfast Room: 8 x 12 (Main)
- Laundry: 12 x 8 (Main)
- Other: 9 x 6 (Main)
- Study/Office: 10 x 14 (Main)
- Florida Room: 14 x 13 (Main)
- Entry Room: 14 x 11 (Main)
- Primary Bedroom: 14 x 18 (Second)
- Bedroom: 12 x 12 (Second)
- Bedroom: 13 x 14 (Second)
- Bedroom: 13 x 10 (Second)
- Bedroom: 14 x 10 (Second)
- Rec Room: 14 x 19 (Lower Level)
- Rec Room: 8 x 18 (Lower Level)
- Rec Room: 13 x 14 (Lower Level)
- Rec Room: 14 x 16 (Lower Level)
- Rec Room: 17 x 17 (Lower Level)
Virtual Tour
Great Schools in this area
similar Properties
1835 Woodgrove Drive
Welcome to this stunning, hardly lived in full-bri...
More Details
$849,900
8640 Tanglewood Drive
Positioned on the 7th tee box of Sycamore Creek Go...
More Details
$849,000
60 Morris Street
The stunning Ainsley II model by M/I Homes is bran...
More Details
$848,915

- Office : 937.434.7600
- Mobile : 937-266-5511
- Fax :937-306-1806

My team and I are here to assist you. We value your time. Contact us for prompt service.
Mortgage Calculator
This is your principal + interest payment, or in other words, what you send to the bank each month. But remember, you will also have to budget for homeowners insurance, real estate taxes, and if you are unable to afford a 20% down payment, Private Mortgage Insurance (PMI). These additional costs could increase your monthly outlay by as much 50%, sometimes more.
 Courtesy: eXp Realty (866) 212-4991 Angela R Flory
Courtesy: eXp Realty (866) 212-4991 Angela R Flory
Data relating to real estate for sale on this web site comes in part from the IDX Program of the Dayton Area Board of Realtors. IDX information is provided exclusively for consumers' personal, non-commercial use and may not be used for any purpose other than to identify prospective properties consumers may be interested in purchasing.
Information is deemed reliable but is not guaranteed.
![]() © 2025 Georgiana C. Nye. All rights reserved | Design by FlyerMaker Pro | admin
© 2025 Georgiana C. Nye. All rights reserved | Design by FlyerMaker Pro | admin

