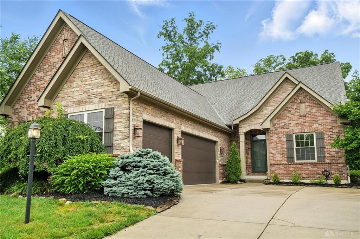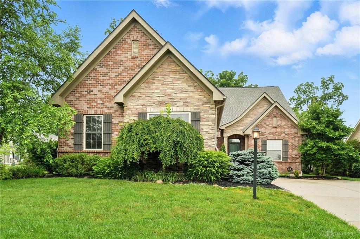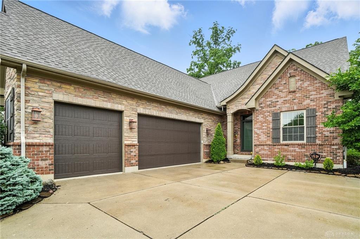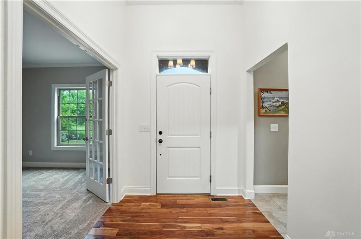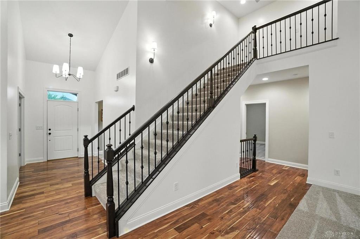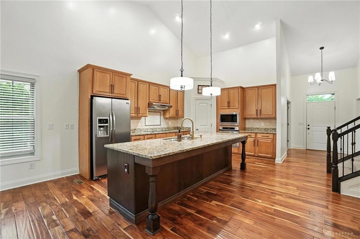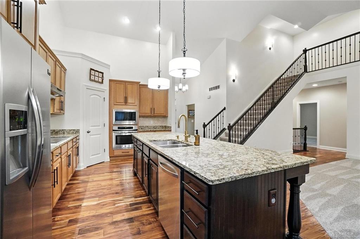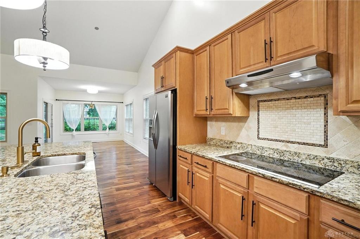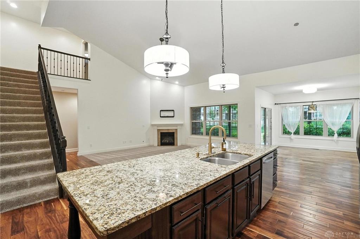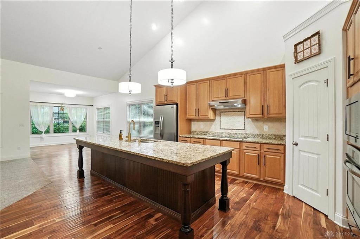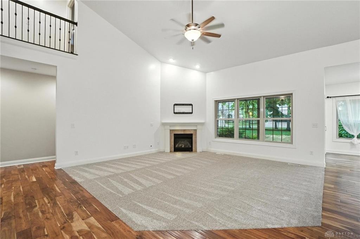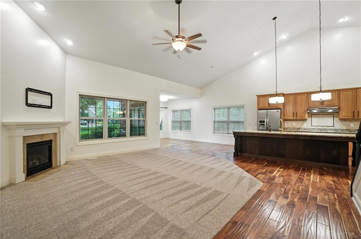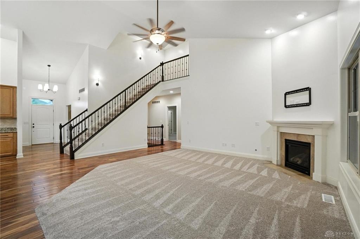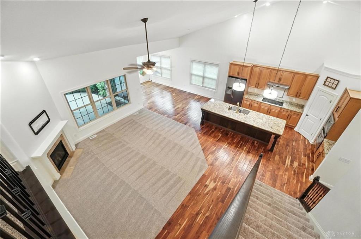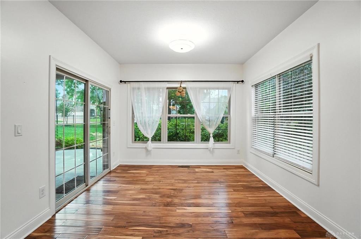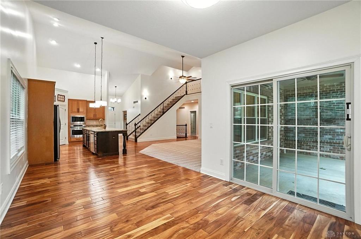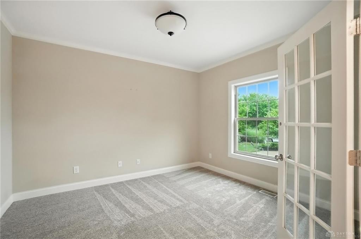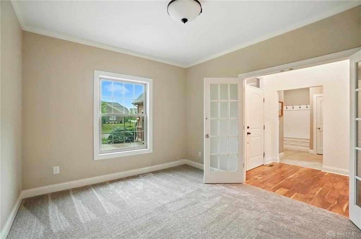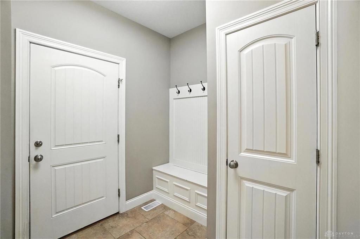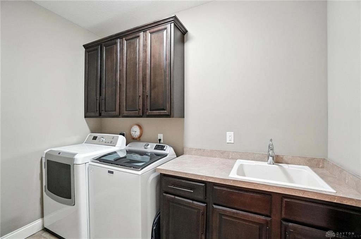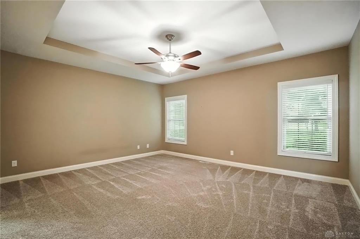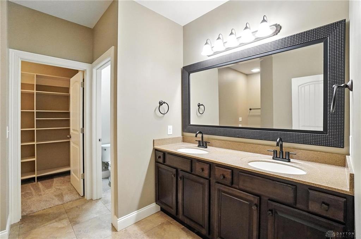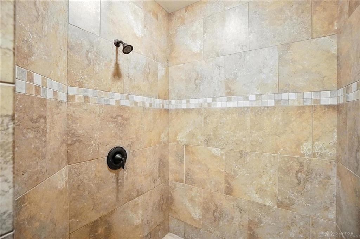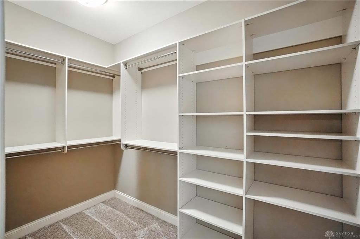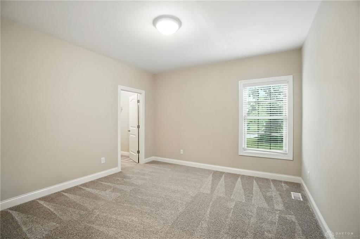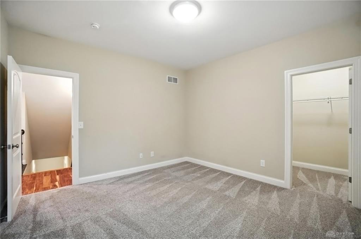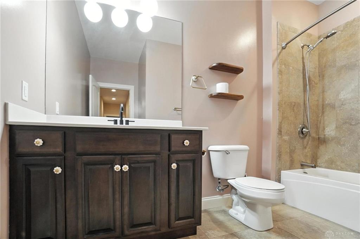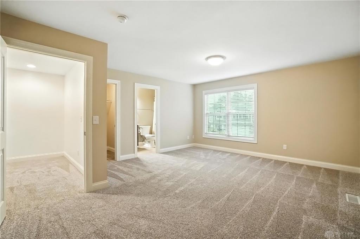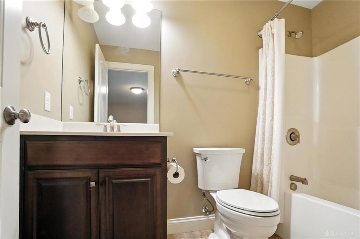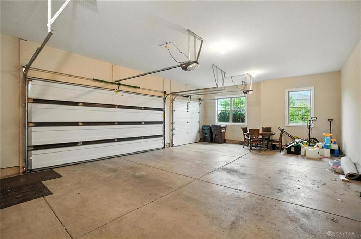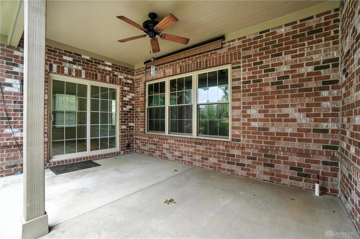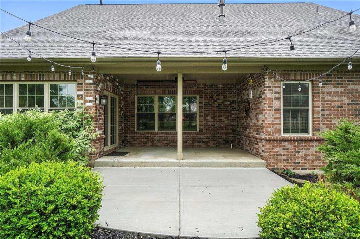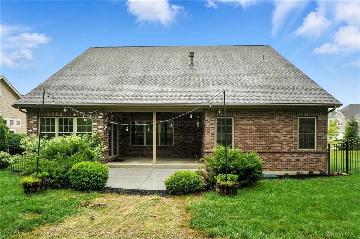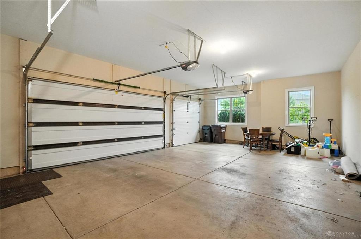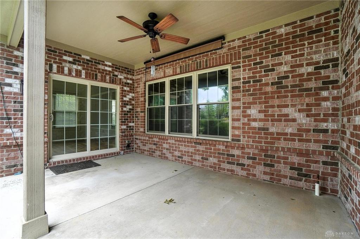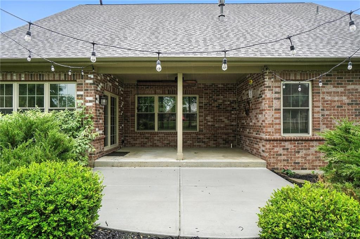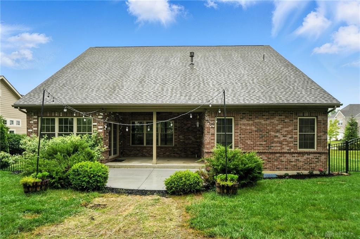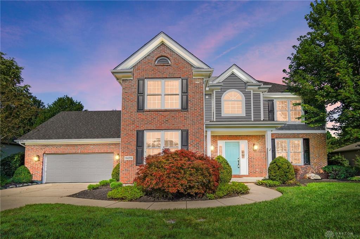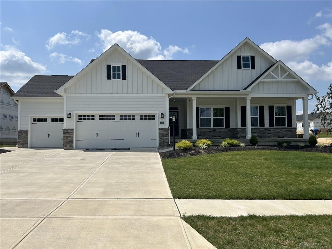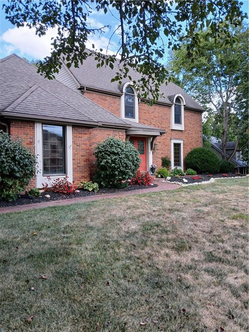Marketing Remarks
Welcome to 9266 Ridings Blvd — where luxury, comfort, and function come together in the heart of the highly desirable Trails of Saddle Creek community in Washington Township. This beautifully maintained brick-and-stone ranch offers 3 bedrooms, 3 full baths, and over 2,700 square feet of thoughtfully designed living space, all on a pristine, landscaped lot backing to green space.Step inside and be greeted by a bright, open-concept layout with soaring vaulted ceilings and rich hardwood floors. The spacious great room is filled with natural light and features a cozy gas fireplace — perfect for relaxing or hosting gatherings. Just off the great room, a sun-filled morning room flows seamlessly into the gourmet kitchen, which boasts granite countertops, an oversized island, abundant cabinetry, and a casual dining area ideal for family meals or entertaining guests.The elegant main-level primary suite is a true retreat, offering a large walk-in closet and a luxurious en-suite bath with dual vanities and a tiled walk-in shower. A second bedroom and full bath provide comfort for guests, while a dedicated study with French doors offers a quiet space for a home office or den.Upstairs, you’ll find a spacious guest suite with its own full bath and walk-in closet — the perfect hideaway for visitors, teens, or multi-generational living. And for even more potential, the full unfinished basement with 9-foot ceilings and rough-in plumbing is ready for your custom touch — whether you dream of a home gym, game room, or media center. Outside, enjoy peaceful evenings on your covered patio with a ceiling fan, or fire up the grill on the extended stamped-concrete patio with a built-in natural gas line — perfect for summer barbecues and fall firepits. The fenced backyard is beautifully landscaped, offering privacy and charm. Additional features include a 3-car courtyard-entry garage, a spacious mudroom/laundry area, ceiling fans throughout. Come see it before it's too late!
additional details
- Outside Features Fence,Patio
- Heating System Forced Air,Natural Gas
- Cooling Central
- Fireplace Gas,One
- Garage 3 Car,Attached,Opener,Storage,220 Volt Outlet
- Total Baths 3
- Utilities 220 Volt Outlet,City Water,Natural Gas,Sanitary Sewer,Storm Sewer
- Lot Dimensions .28
Room Dimensions
- Entry Room: 17 x 11 (Main)
- Dining Room: 11 x 11 (Main)
- Kitchen: 11 x 18 (Main)
- Primary Bedroom: 15 x 17 (Main)
- Bedroom: 12 x 13 (Main)
- Bedroom: 15 x 18 (Second)
- Utility Room: 7 x 10 (Main)
- Great Room: 18 x 20 (Main)
- Study/Office: 11 x 13 (Main)
- Mud Room: 7 x 9 (Main)
- Other: 10 x 11 (Main)
Great Schools in this area
similar Properties
9475 Copperton Drive
5BD 3.5BA home with approx. 3,532 sqft of living s...
More Details
$567,500
7061 Rivendell Circle
Welcome to a new all-ranch community in the heart ...
More Details
$555,000
6552 Stillcrest Way
New Stainless Steel appliances added! This is a st...
More Details
$549,900

- Office : 937.434.7600
- Mobile : 937-266-5511
- Fax :937-306-1806

My team and I are here to assist you. We value your time. Contact us for prompt service.
Mortgage Calculator
This is your principal + interest payment, or in other words, what you send to the bank each month. But remember, you will also have to budget for homeowners insurance, real estate taxes, and if you are unable to afford a 20% down payment, Private Mortgage Insurance (PMI). These additional costs could increase your monthly outlay by as much 50%, sometimes more.
 Courtesy: Coldwell Banker Heritage (937) 439-4500 Kelli D Marshall-Pope
Courtesy: Coldwell Banker Heritage (937) 439-4500 Kelli D Marshall-Pope
Data relating to real estate for sale on this web site comes in part from the IDX Program of the Dayton Area Board of Realtors. IDX information is provided exclusively for consumers' personal, non-commercial use and may not be used for any purpose other than to identify prospective properties consumers may be interested in purchasing.
Information is deemed reliable but is not guaranteed.
![]() © 2025 Georgiana C. Nye. All rights reserved | Design by FlyerMaker Pro | admin
© 2025 Georgiana C. Nye. All rights reserved | Design by FlyerMaker Pro | admin

