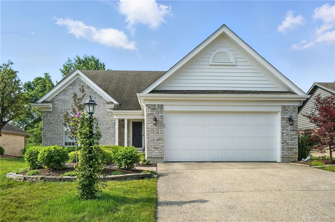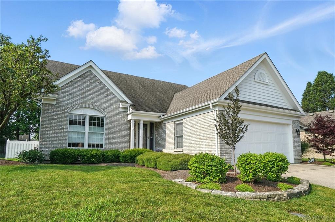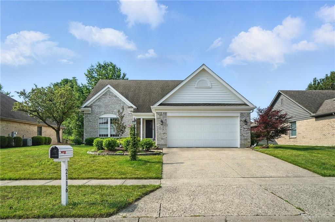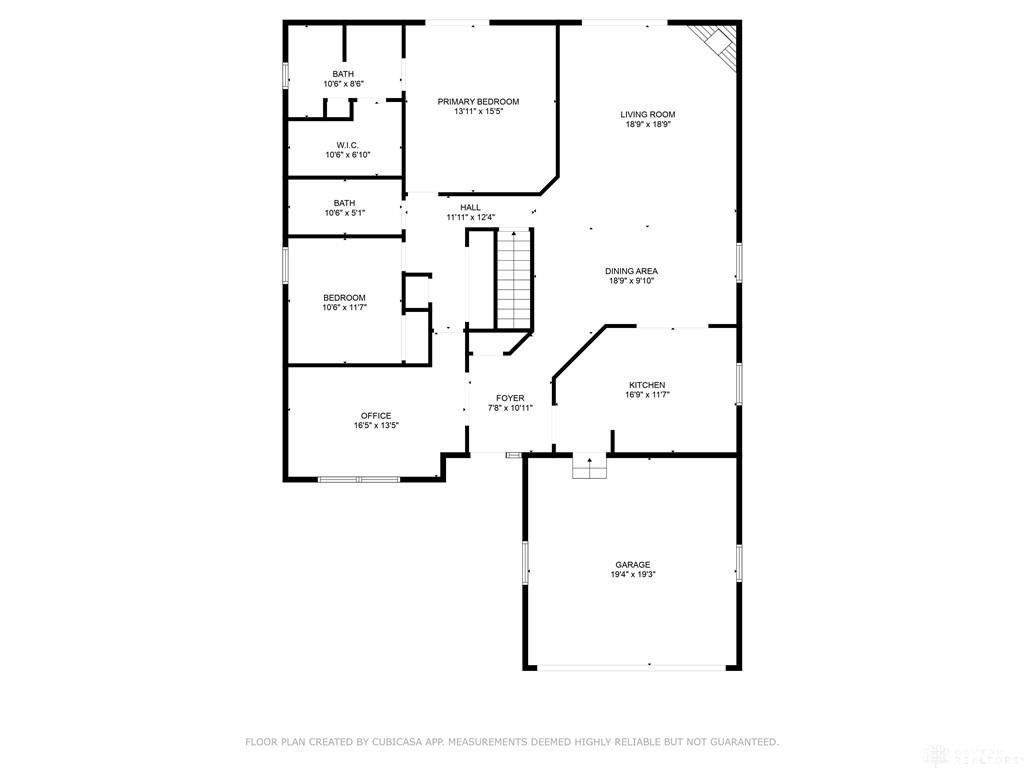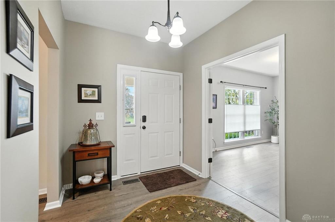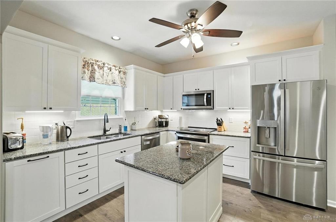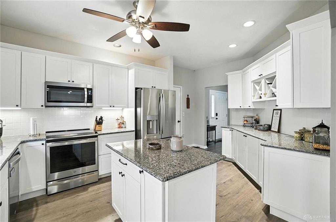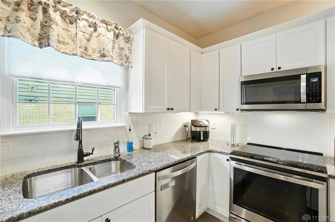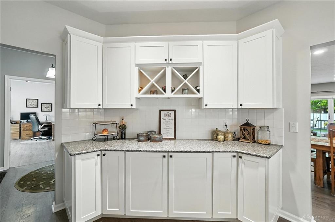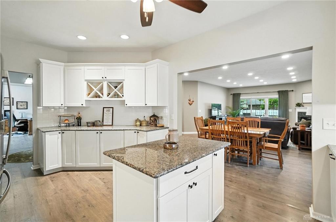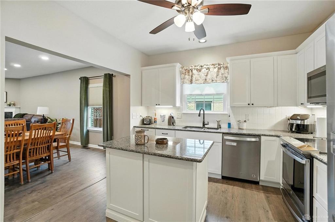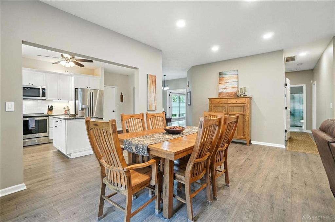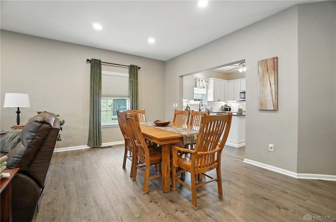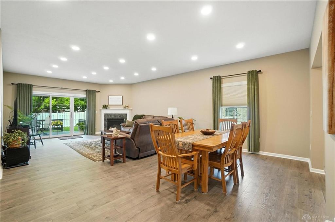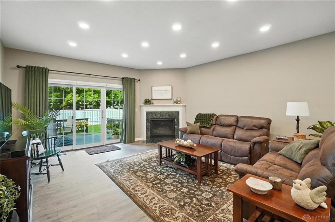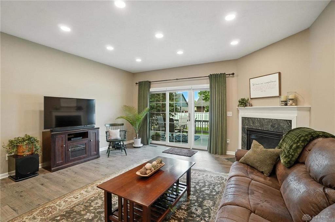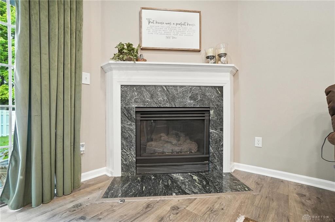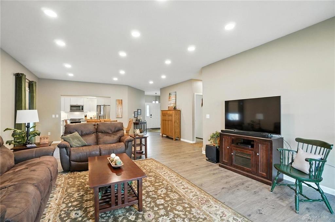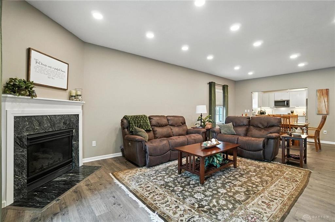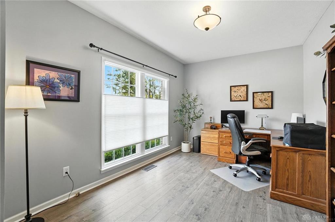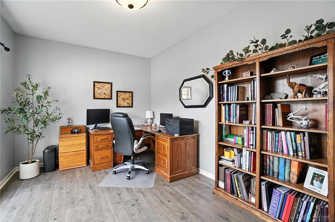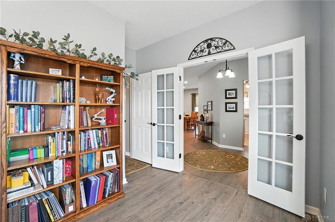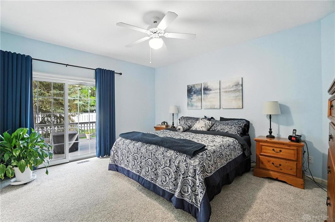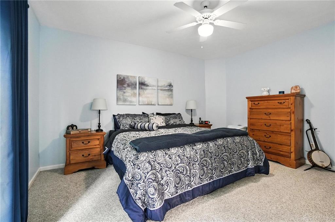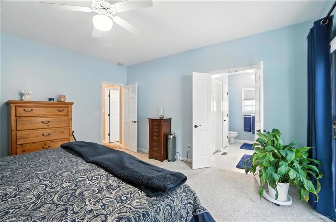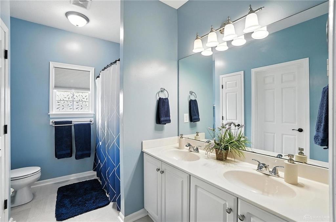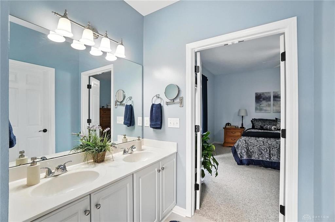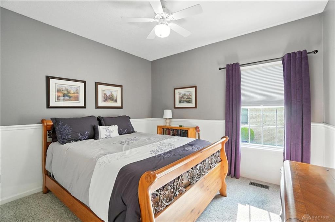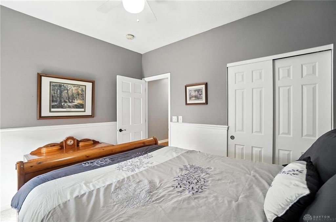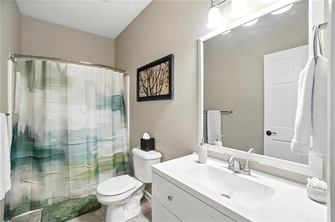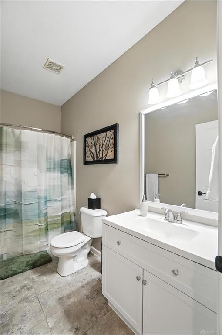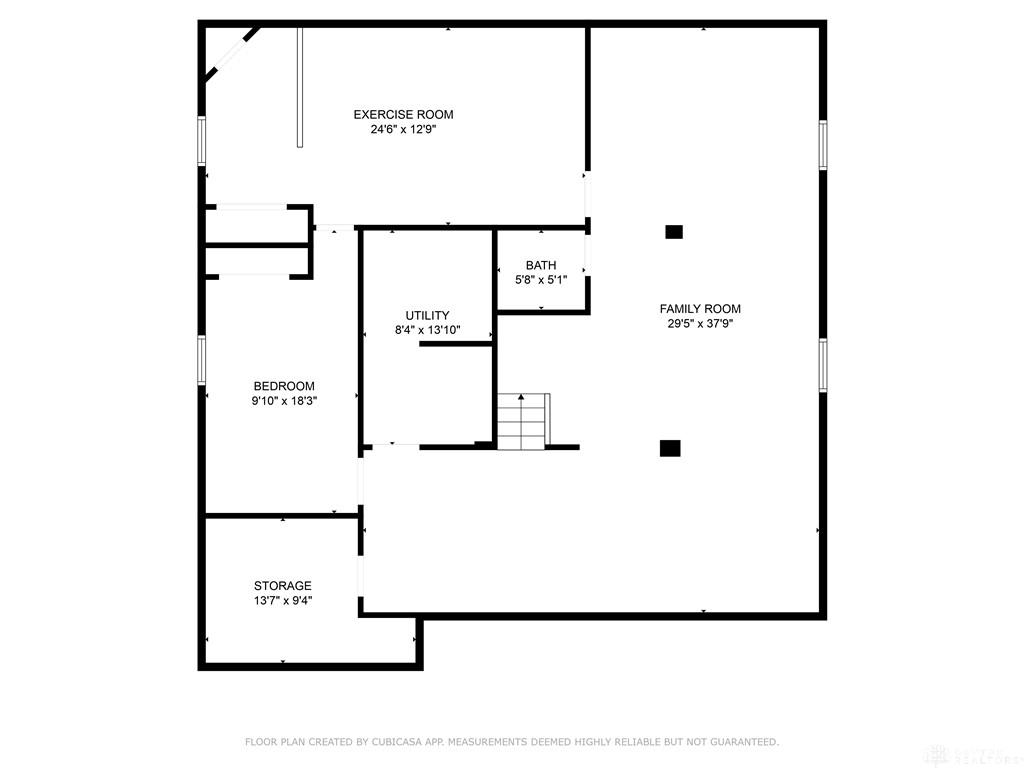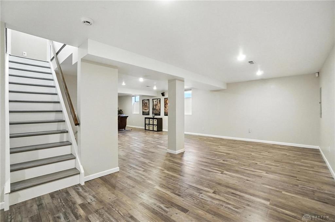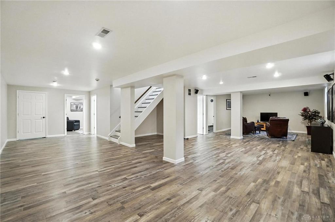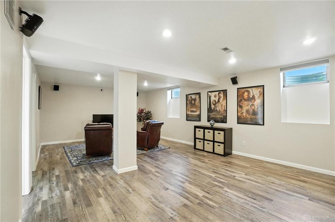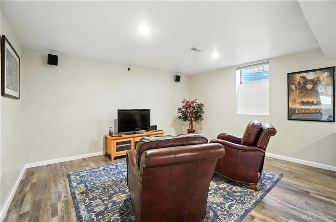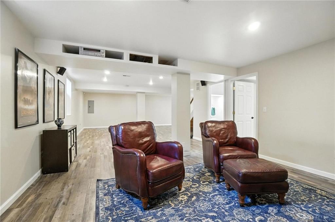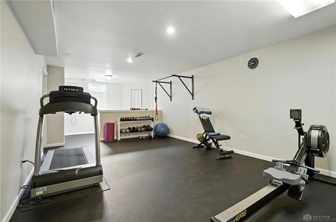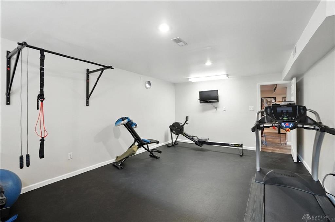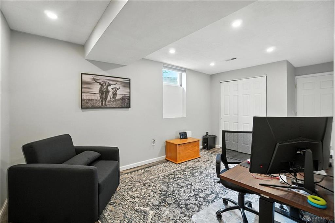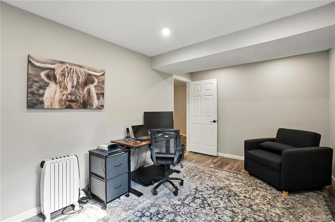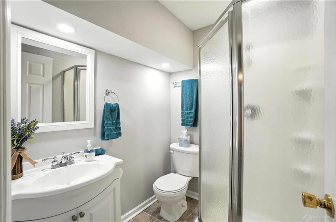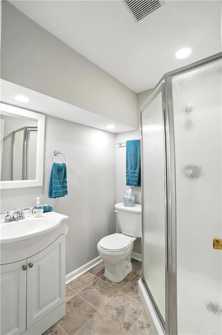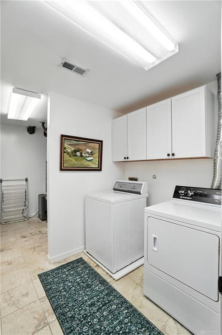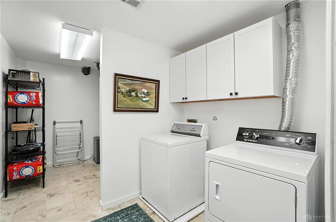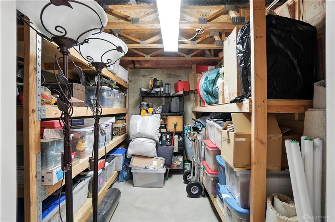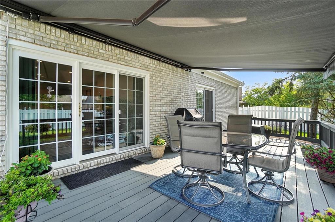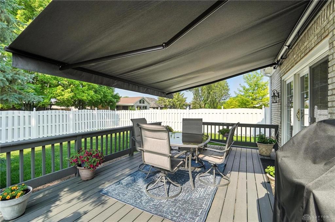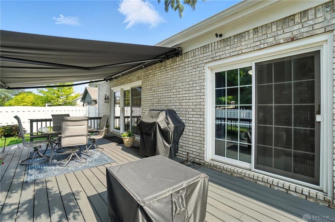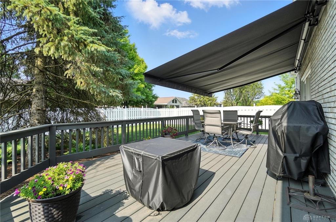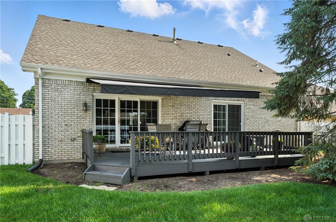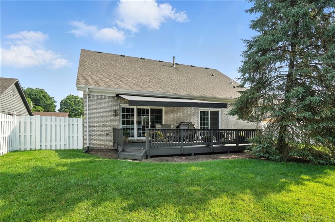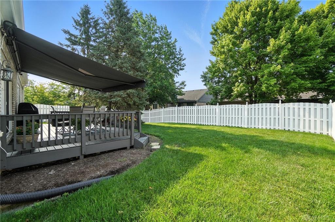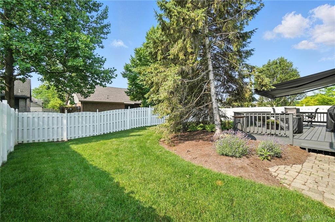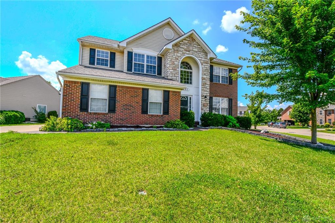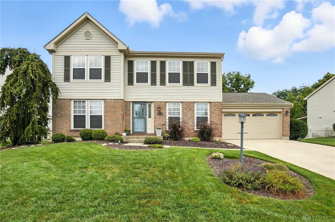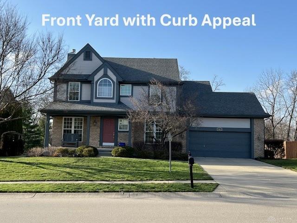Marketing Remarks
Back on the Market! Here’s your second chance to call this beautifully updated ranch with a full finished basement home. It's move-in ready and offers over 3,200 sq ft of living space. The main floor features two bedrooms plus a flexible bonus room with an adjacent closet — perfect for a third bedroom or home office. The newly renovated kitchen has white cabinetry, granite countertops, a center island (which is movable), tile backsplash, stainless steel appliances, and generous storage. The open-concept living and dining area is inviting, perfect for entertaining friends or family. It features new LVP flooring and recessed lighting, a gas fireplace, and a large sliding door to the rear deck. The hall bath has been refreshed with a new vanity, and the primary suite boasts sliding doors to the rear deck, an attached bath, and a walk-in closet. Downstairs, the finished basement provides even more living space with a large rec room featuring new LVP flooring and plumbing for a future wet bar. You’ll also find a full bath, an exercise room with rubber flooring, and a versatile flex room ideal for guests, hobbies, or an additional office. There’s also a spacious walk-in storage area plus a large utility room with new cabinetry. Outside, enjoy the new composite deck with retractable awning, fenced backyard, and fresh landscaping. Major updates are already done for you: new A/C (2023), exterior paint (2023), sump pump with battery backup, custom blinds, and a new garage door on the way! The owners have truly cared for every detail — this home is ready to welcome its new owners! Don't miss your second chance!
additional details
- Outside Features Cable TV,Deck,Fence
- Heating System Forced Air,Natural Gas
- Cooling Central
- Fireplace Gas,Glass Doors,One
- Garage 2 Car,Attached,Opener,Overhead Storage
- Total Baths 3
- Utilities 220 Volt Outlet,City Water,Natural Gas,Sanitary Sewer,Storm Sewer
- Lot Dimensions .19 acres
Room Dimensions
- Entry Room: 8 x 11 (Main)
- Kitchen: 11 x 17 (Main)
- Dining Room: 10 x 19 (Main)
- Living Room: 19 x 19 (Main)
- Primary Bedroom: 15 x 14 (Main)
- Bedroom: 10 x 12 (Main)
- Bedroom: 13 x 16 (Main)
- Rec Room: 30 x 38 (Basement)
- Other: 13 x 24 (Basement)
- Other: 10 x 18 (Basement)
- Utility Room: 8 x 14 (Basement)
- Other: 13 x 9 (Basement)
Great Schools in this area
similar Properties
4401 Turtledove Way
Beautiful 2 Story(New Roof 2025!) with a massive f...
More Details
$399,000
2055 Rosina Drive
MULTIPLE OFFERS! SHOW FOR BACK UP ONLY. Why Build ...
More Details
$399,000
2461 Rosina Drive
Discover exceptional features in this beautifully ...
More Details
$385,500

- Office : 937.434.7600
- Mobile : 937-266-5511
- Fax :937-306-1806

My team and I are here to assist you. We value your time. Contact us for prompt service.
Mortgage Calculator
This is your principal + interest payment, or in other words, what you send to the bank each month. But remember, you will also have to budget for homeowners insurance, real estate taxes, and if you are unable to afford a 20% down payment, Private Mortgage Insurance (PMI). These additional costs could increase your monthly outlay by as much 50%, sometimes more.
 Courtesy: RE/MAX Alliance Realty (937) 438-0505 Karen Gump
Courtesy: RE/MAX Alliance Realty (937) 438-0505 Karen Gump
Data relating to real estate for sale on this web site comes in part from the IDX Program of the Dayton Area Board of Realtors. IDX information is provided exclusively for consumers' personal, non-commercial use and may not be used for any purpose other than to identify prospective properties consumers may be interested in purchasing.
Information is deemed reliable but is not guaranteed.
![]() © 2025 Georgiana C. Nye. All rights reserved | Design by FlyerMaker Pro | admin
© 2025 Georgiana C. Nye. All rights reserved | Design by FlyerMaker Pro | admin

