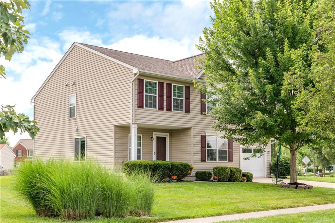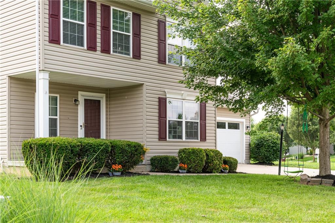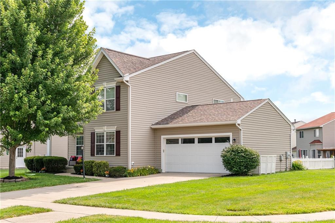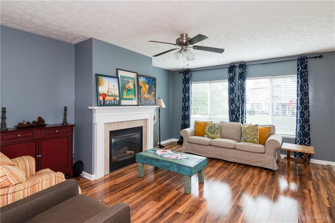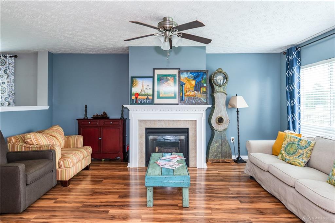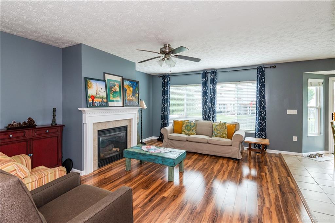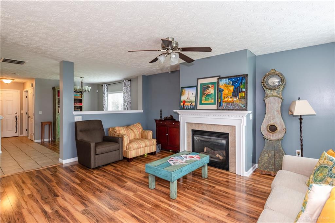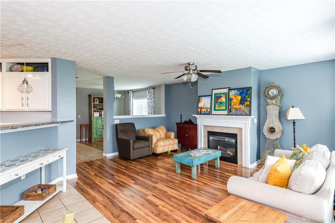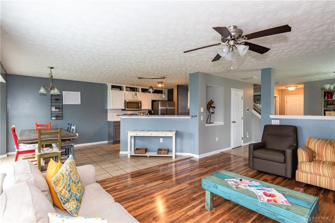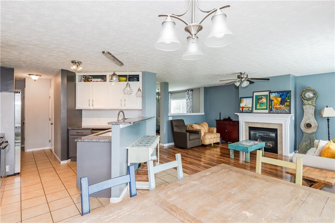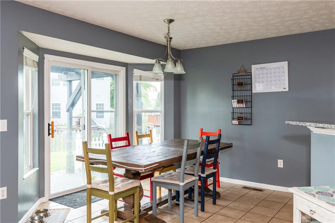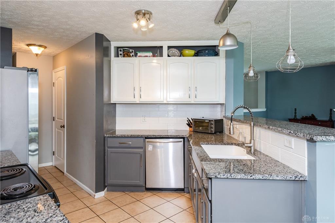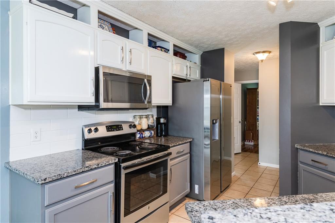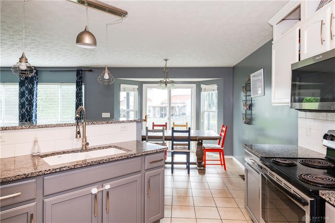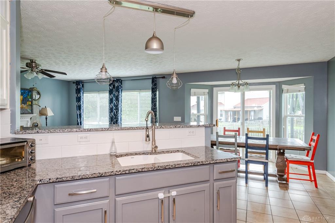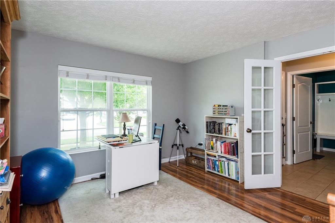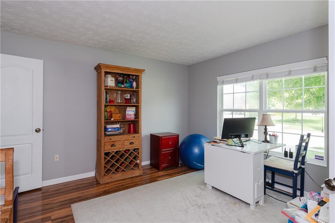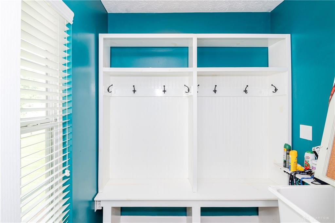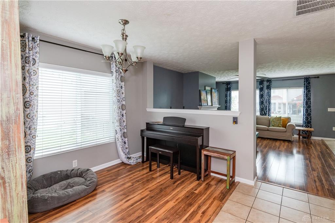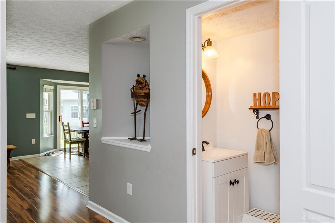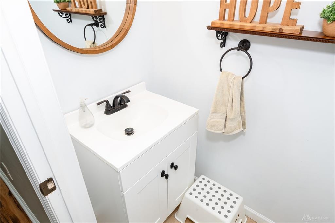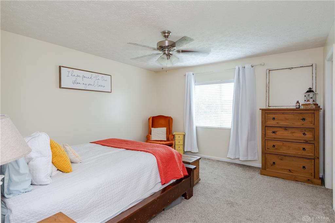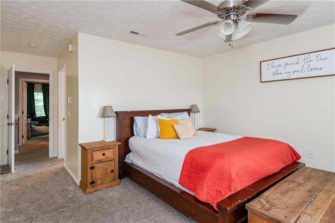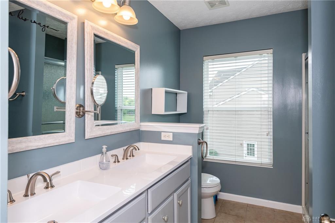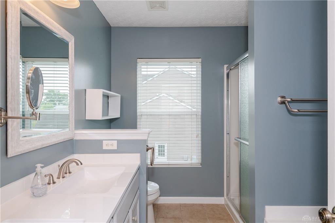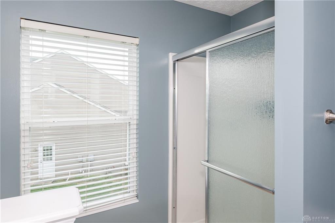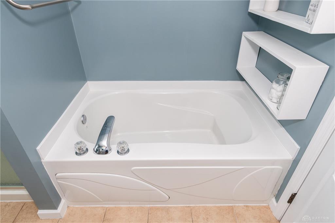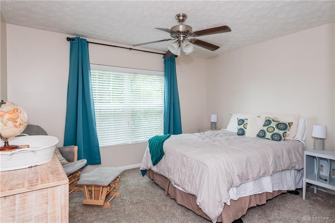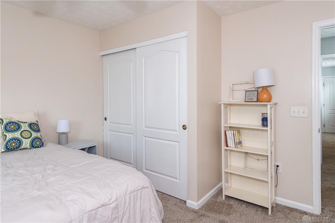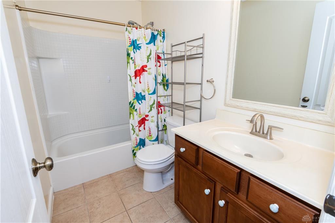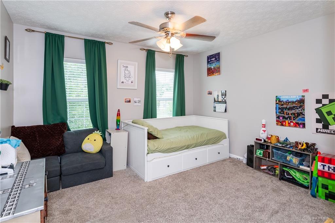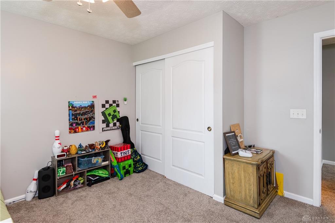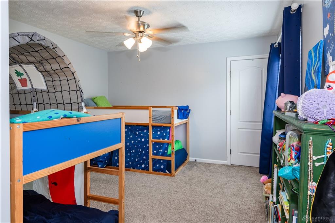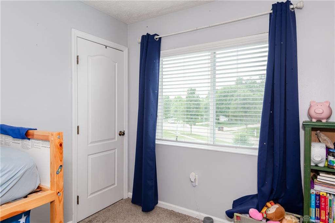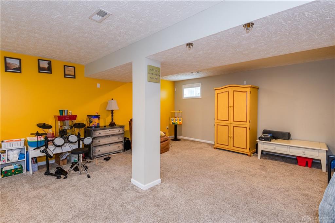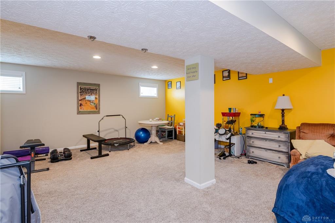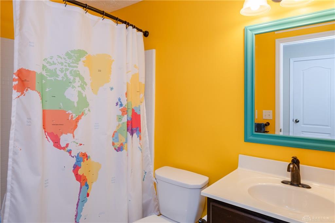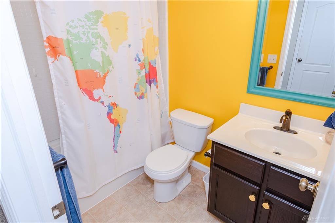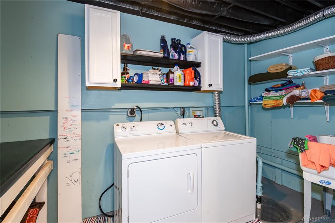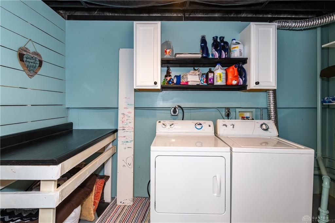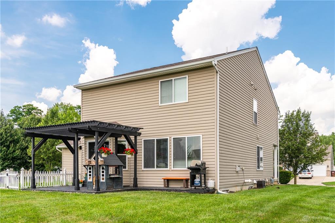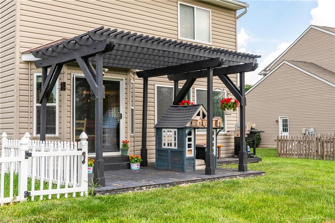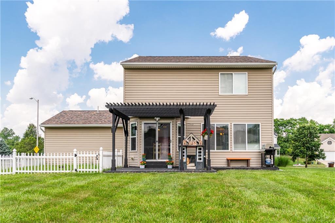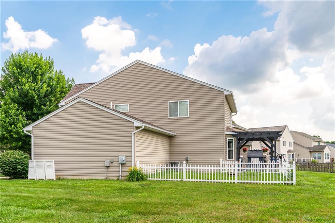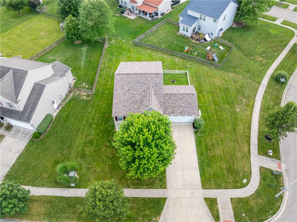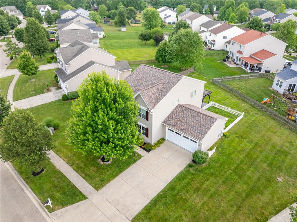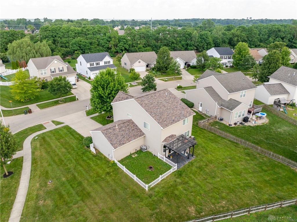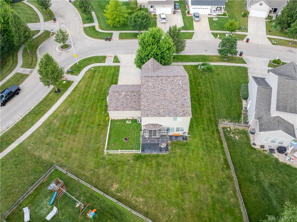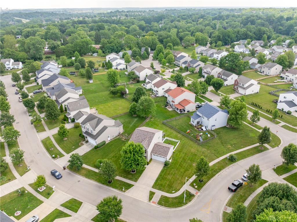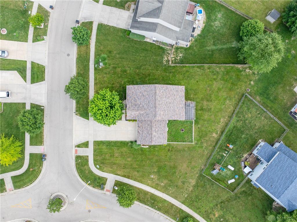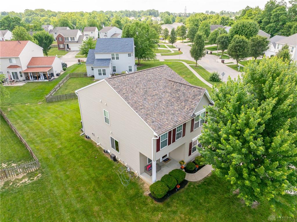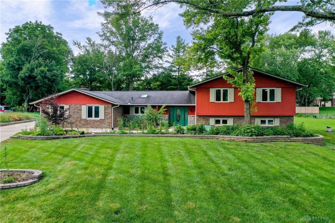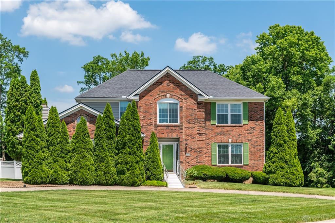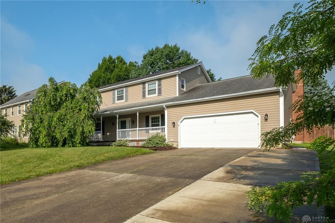Marketing Remarks
Welcome to 2771 Oak Trace Court! Located on a corner lot in the Hickory Ridge neighborhood, this FOUR-bedroom, 3.5-bathroom home offers over 3,000 square feet of living space. Natural light floods the first floor which features a cozy living room with gas fireplace open to the updated kitchen boasting stainless steel appliances, granite countertops, and ample storage along with the attached dining space. The mud room near the front door provides storage for coats and shoes and even has a utility sink. Also on the first floor is an office with elegant French doors and another room which could be used as a formal dining area or children’s space. The second floor has four generous sized bedrooms. The primary bedroom has a walk-in closet with built-in storage and an ensuite bathroom complete with a walk-in shower and soaker tub. A full guest bathroom is accessible off the main hall. The full, finished basement provides for an additional rec room, home theater, or workout space. With a built-in Murphy bed and a full bathroom, it is also a great sleeping space for visiting guests. Additional storage space and a workshop round out the basement. The large backyard features a deck with pergola making it an ideal setting for barbecues, gatherings, or simply soaking up the sun. It includes a small portion that has been fenced in for a garden or pet needs. Conveniently located just minutes from WPAFB and WSU on a quiet cul-de-sac street at the end of the neighborhood. The current owners love the walkability of the neighborhood which includes a path to nearby shops including Fresh Thyme, Lowes, and McDonalds.
additional details
- Outside Features Deck,Fence,Patio
- Heating System Forced Air,Natural Gas
- Cooling Central
- Fireplace Gas,One
- Garage 2 Car,Attached,Opener
- Total Baths 4
- Utilities City Water,Natural Gas,Sanitary Sewer
- Lot Dimensions Irregular
Room Dimensions
- Eat In Kitchen: 12 x 18 (Main)
- Living Room: 17 x 13 (Main)
- Dining Room: 11 x 12 (Main)
- Study/Office: 12 x 13 (Main)
- Mud Room: 6 x 7 (Main)
- Primary Bedroom: 12 x 15 (Second)
- Bedroom: 13 x 13 (Second)
- Bedroom: 13 x 14 (Second)
- Bedroom: 12 x 13 (Second)
- Laundry: 7 x 12 (Second)
- Rec Room: 19 x 24 (Basement)
Great Schools in this area
similar Properties
2835 Tara Trail
This lovely tri-level home offers generous space, ...
More Details
$408,900
2384 Flyway Court
Welcome home to this immaculate, spacious, and ver...
More Details
$400,000
329 Kenderton Trail
This front porch is screaming for a pair of Cracke...
More Details
$400,000

- Office : 937.434.7600
- Mobile : 937-266-5511
- Fax :937-306-1806

My team and I are here to assist you. We value your time. Contact us for prompt service.
Mortgage Calculator
This is your principal + interest payment, or in other words, what you send to the bank each month. But remember, you will also have to budget for homeowners insurance, real estate taxes, and if you are unable to afford a 20% down payment, Private Mortgage Insurance (PMI). These additional costs could increase your monthly outlay by as much 50%, sometimes more.
 Courtesy: Local Roots Realty (937) 308-1883 Maggie Byrne
Courtesy: Local Roots Realty (937) 308-1883 Maggie Byrne
Data relating to real estate for sale on this web site comes in part from the IDX Program of the Dayton Area Board of Realtors. IDX information is provided exclusively for consumers' personal, non-commercial use and may not be used for any purpose other than to identify prospective properties consumers may be interested in purchasing.
Information is deemed reliable but is not guaranteed.
![]() © 2025 Georgiana C. Nye. All rights reserved | Design by FlyerMaker Pro | admin
© 2025 Georgiana C. Nye. All rights reserved | Design by FlyerMaker Pro | admin

