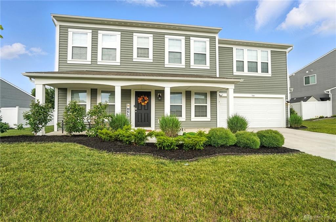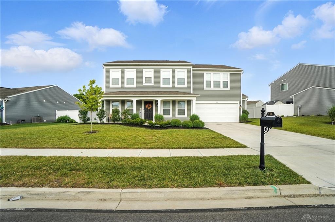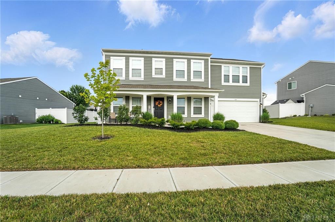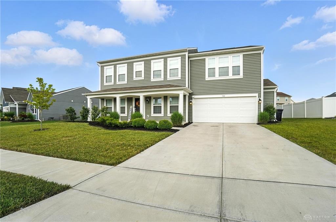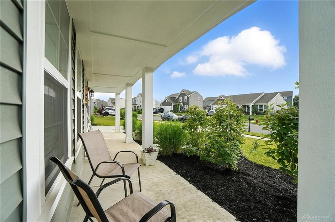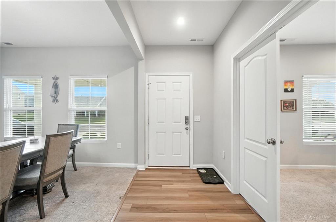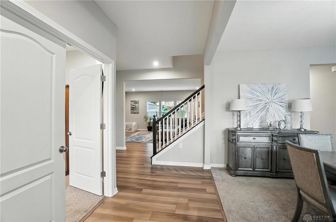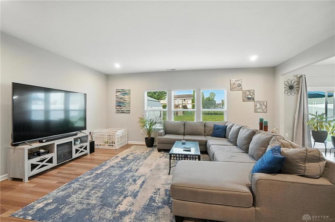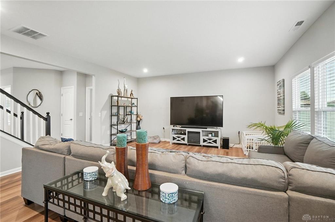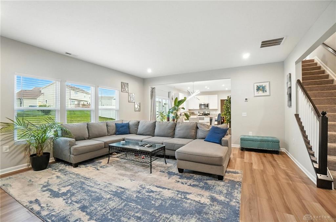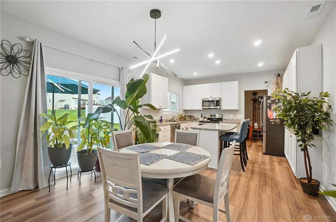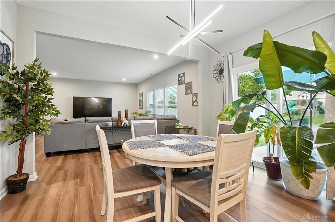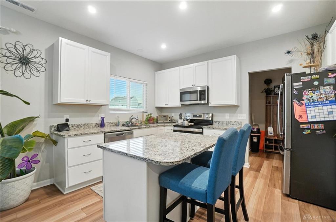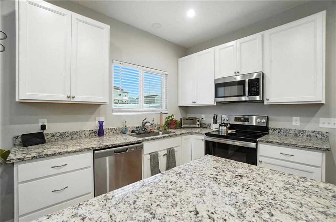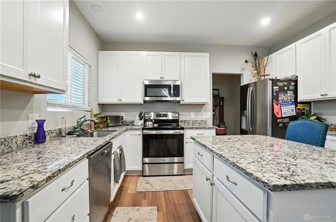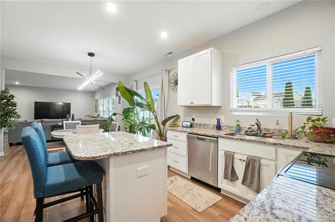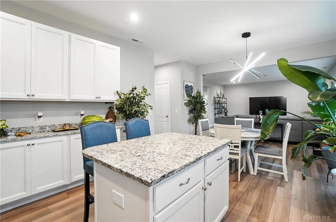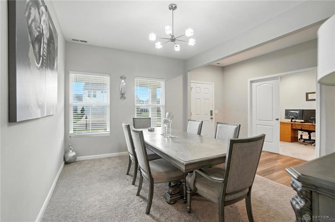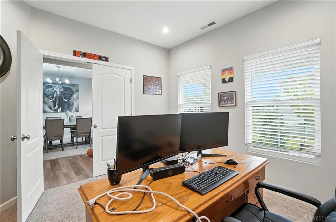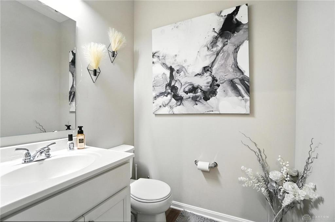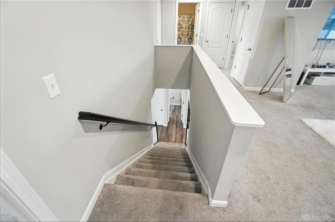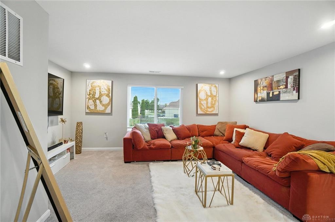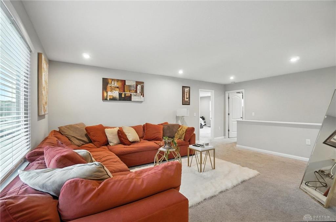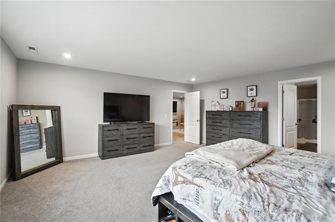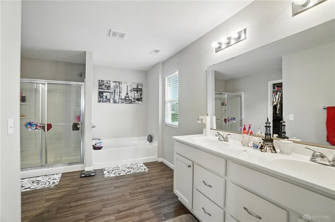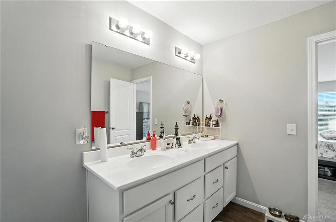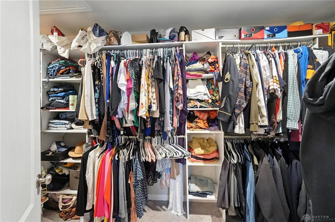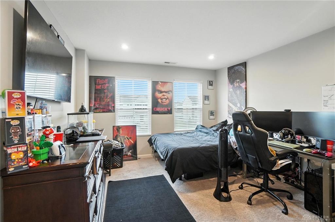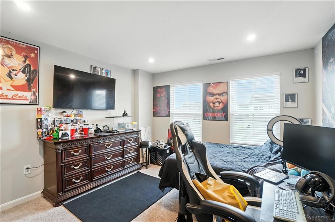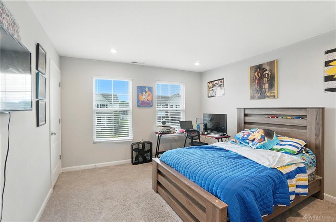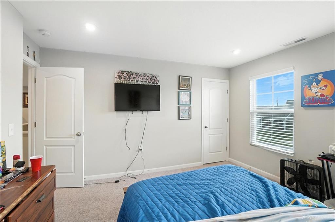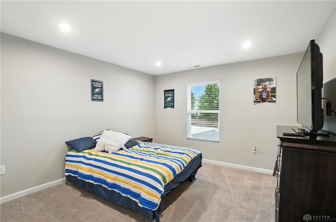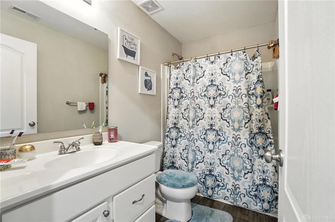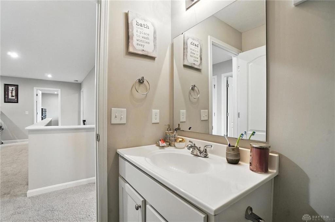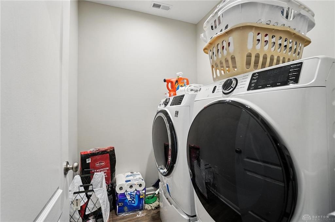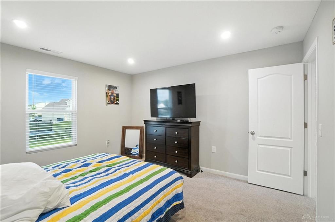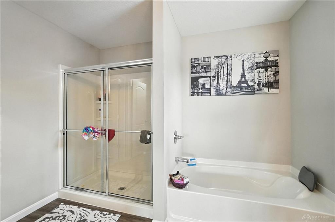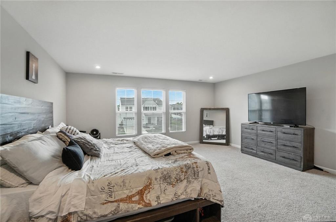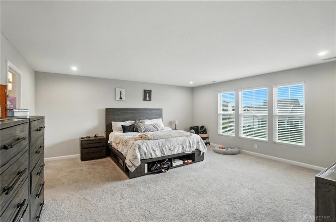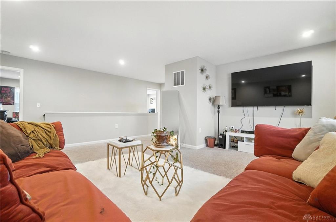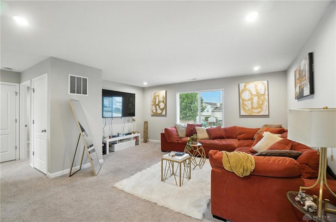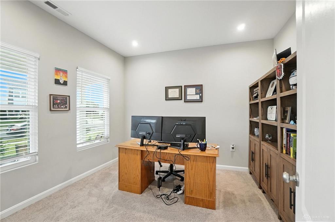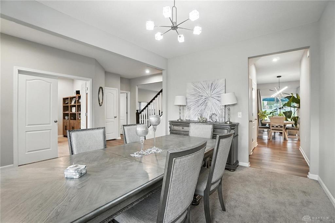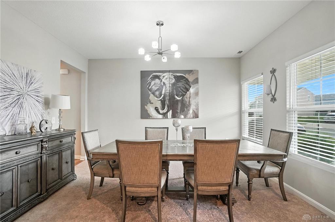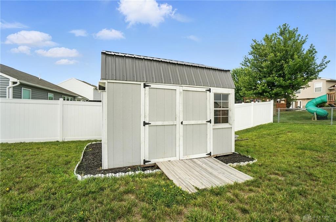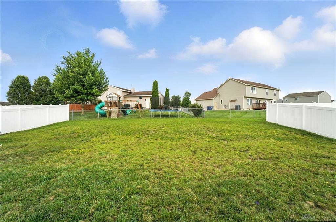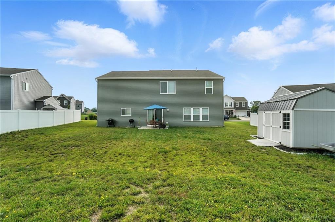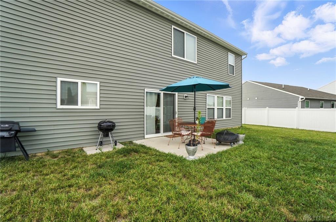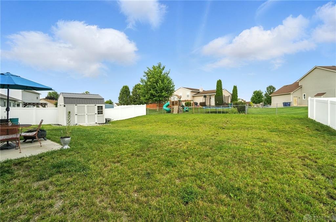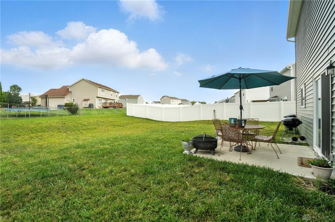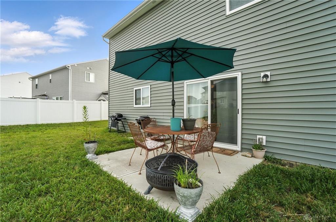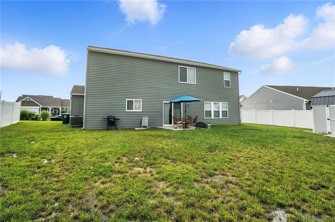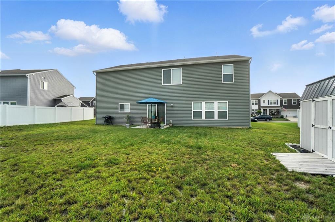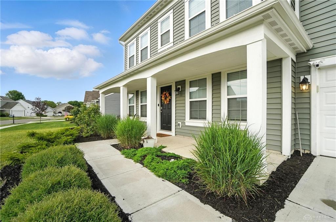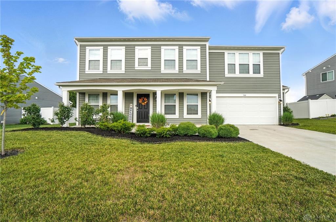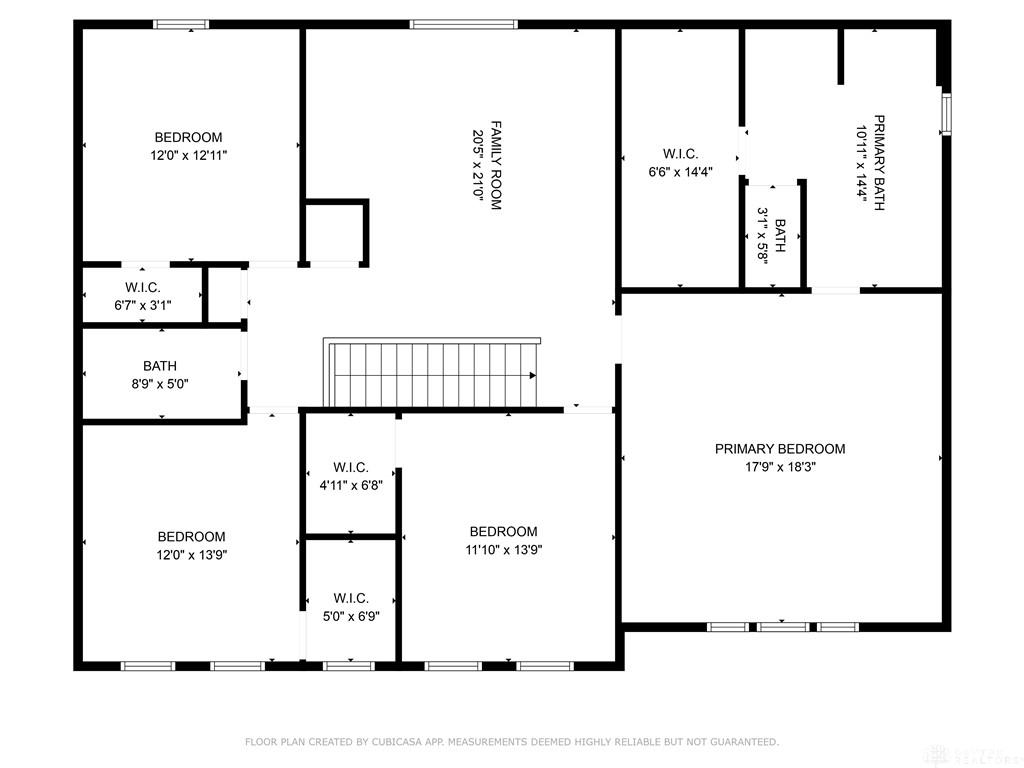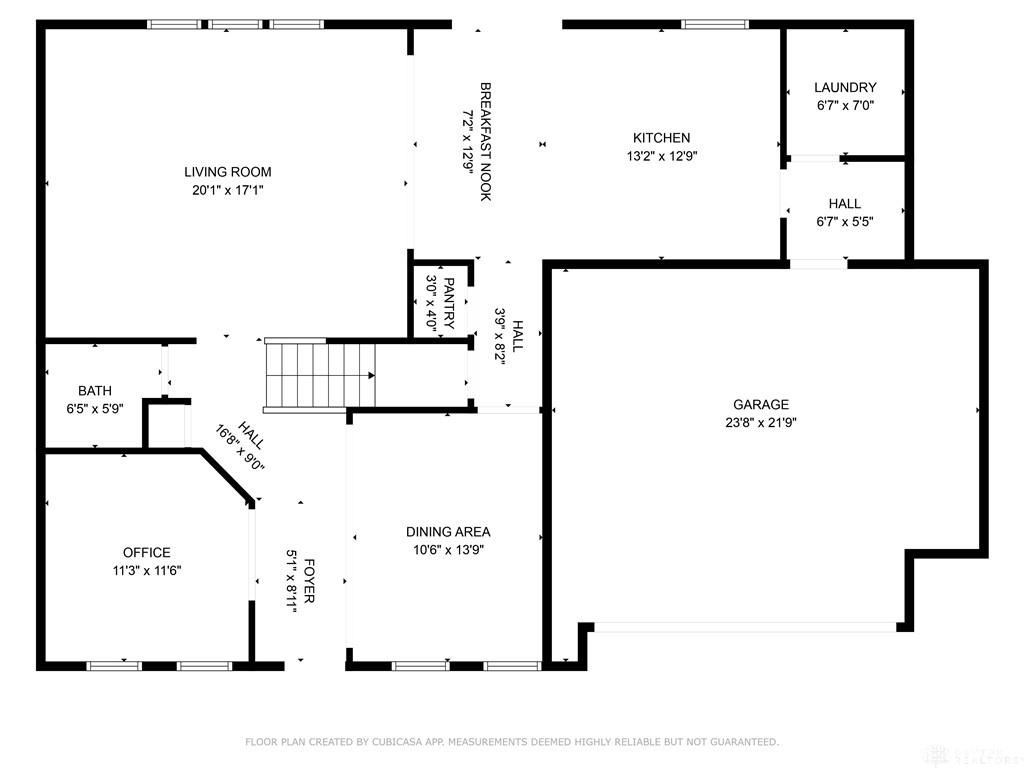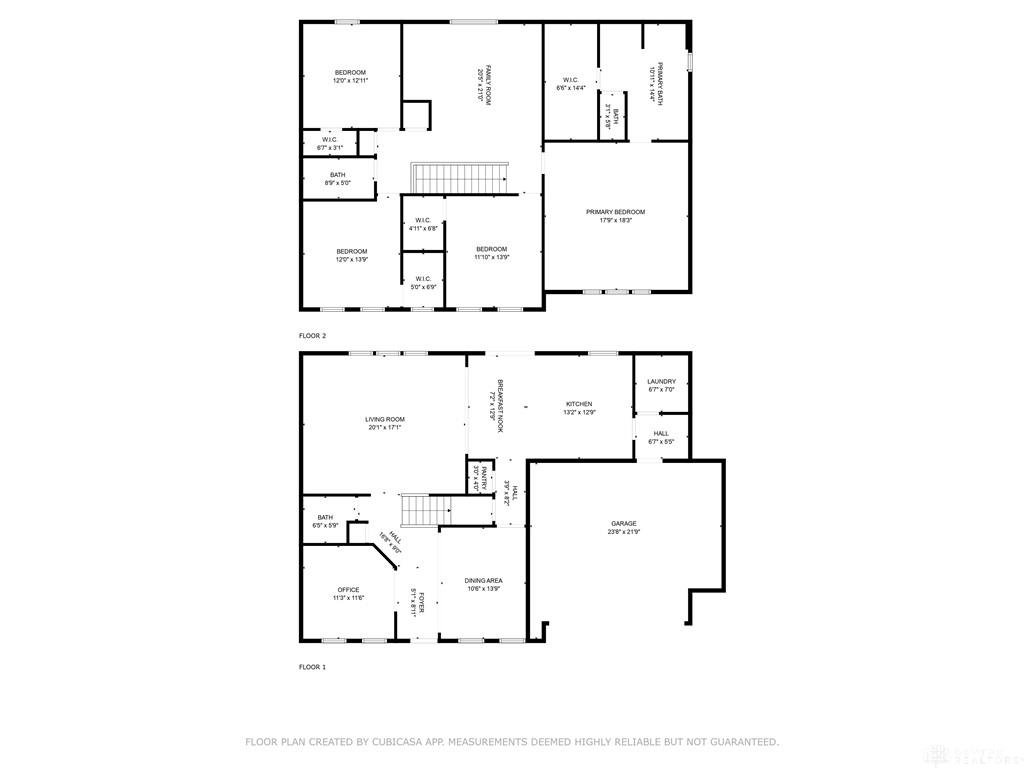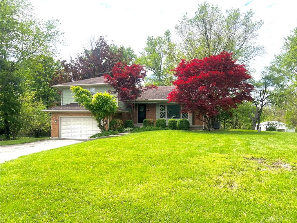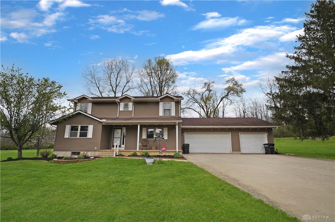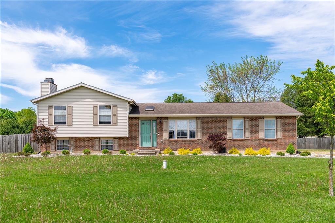Marketing Remarks
VA assumable loan at 5.249% APR for a VA qualified buyer. Stunning almost new home in Meadows of Brookville and Move-In Ready! Just 3 years young, this spacious 4 bedroom, 3 bath home boasts an expansive open floor plan with approximately 3024 square feet, offering the perfect combination of style, space, and functionality for any lifestyle. Step inside to a welcoming grand entryway. To one side, a formal dining room sets the stage for memorable gatherings, while the private study with elegant French doors on the other side is perfect for a home office or quiet retreat. The heart of the home is the open-concept great room, designed for seamless entertaining and comfortable living. Hosting family and friends will be a breeze in this spacious area, which flows effortlessly into the eat-in, chef inspired kitchen! A true showstopper! Featuring sleek granite countertops, a large center island, and a pantry, this kitchen is as functional as it is beautiful. All stainless steel appliances stay-range, refrigerator, dishwasher, & microwave! Convenience continues with a first-floor laundry room located just off the kitchen, complete with a washer & dryer hook up. Upstairs, retreat to the massive luxurious primary suite, featuring a huge walk-in closet and a spa-like en-suite bath. Three additional spacious bedrooms provide plenty of room for family or guests. A huge versatile loft area offers extra living space, ideal for a media room, play area, or cozy lounge for those lazy Sunday afternoons. Outside, enjoy your large backyard, sip coffee on the inviting front porch, or entertain on the back patio. Imagine pulling up to this beauty and parking in the wonderful two car garage. Nestled on a quiet street, this home offers the peace of suburban living while keeping you close to everything on your wish list.
additional details
- Heating System Forced Air
- Cooling Central
- Garage 2 Car,Attached,Opener,Storage
- Total Baths 3
- Lot Dimensions 138x62
Room Dimensions
- Dining Room: 10 x 13 (Main)
- Study/Office: 11 x 11 (Main)
- Living Room: 20 x 17 (Main)
- Kitchen: 13 x 12 (Main)
- Laundry: 6 x 7 (Main)
- Mud Room: 6 x 5 (Main)
- Breakfast Room: 7 x 12 (Main)
- Primary Bedroom: 17 x 18 (Second)
- Family Room: 20 x 21 (Second)
- Bedroom: 11 x 13 (Second)
- Bedroom: 12 x 13 (Second)
- Bedroom: 12 x 12 (Second)
Great Schools in this area
similar Properties
9425 Dayton Greenville Pike
Welcome to this beautifully updated 3-bedroom, 2.5...
More Details
$435,000
10913 Providence Pike
Spacious and well-maintained, this four-bedroom, 2...
More Details
$434,900
9673 Dayton Greenville Pike
Welcome to your new home! This quad-level offers 3...
More Details
$424,900

- Office : 937.434.7600
- Mobile : 937-266-5511
- Fax :937-306-1806

My team and I are here to assist you. We value your time. Contact us for prompt service.
Mortgage Calculator
This is your principal + interest payment, or in other words, what you send to the bank each month. But remember, you will also have to budget for homeowners insurance, real estate taxes, and if you are unable to afford a 20% down payment, Private Mortgage Insurance (PMI). These additional costs could increase your monthly outlay by as much 50%, sometimes more.
 Courtesy: eXp Realty (866) 212-4991 Kelli Schulte
Courtesy: eXp Realty (866) 212-4991 Kelli Schulte
Data relating to real estate for sale on this web site comes in part from the IDX Program of the Dayton Area Board of Realtors. IDX information is provided exclusively for consumers' personal, non-commercial use and may not be used for any purpose other than to identify prospective properties consumers may be interested in purchasing.
Information is deemed reliable but is not guaranteed.
![]() © 2025 Georgiana C. Nye. All rights reserved | Design by FlyerMaker Pro | admin
© 2025 Georgiana C. Nye. All rights reserved | Design by FlyerMaker Pro | admin

