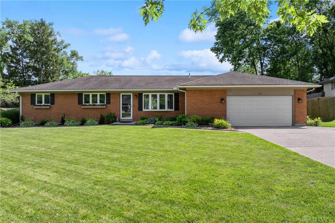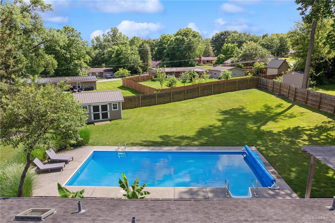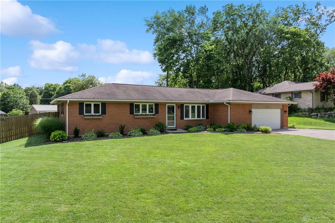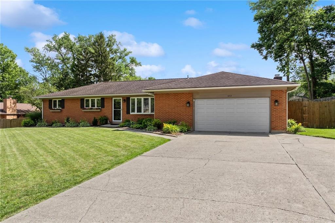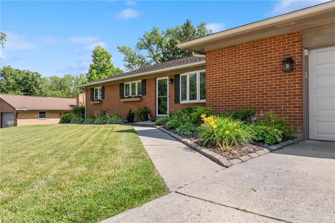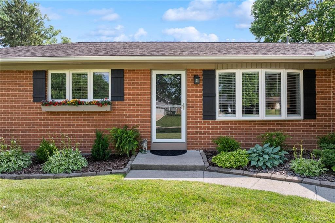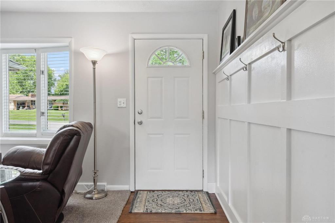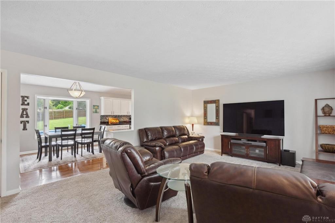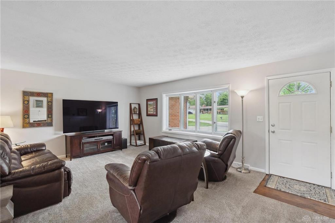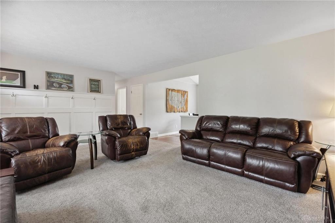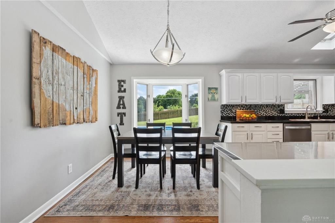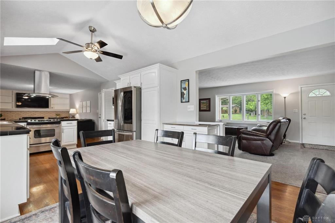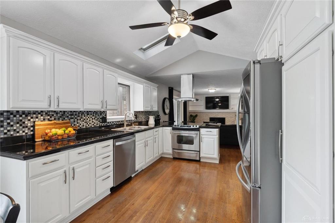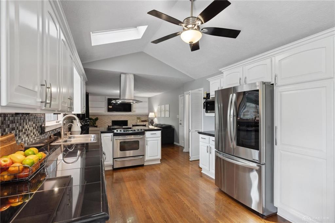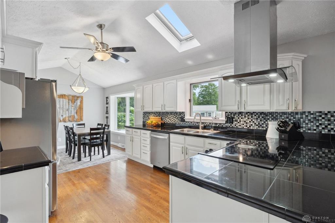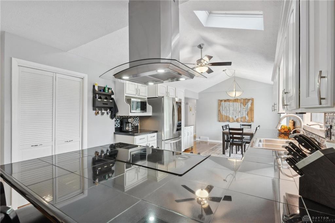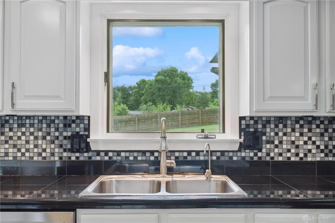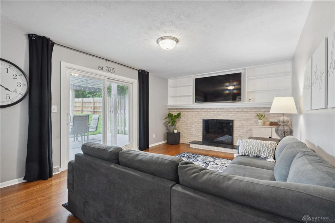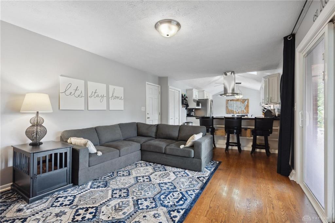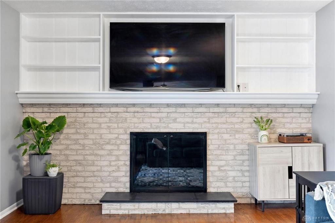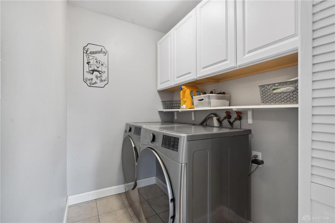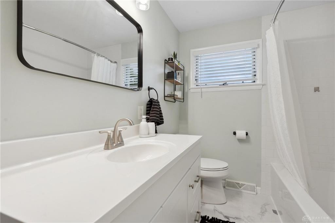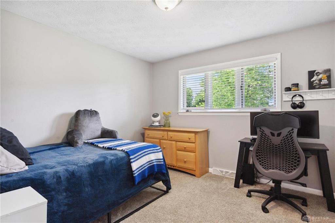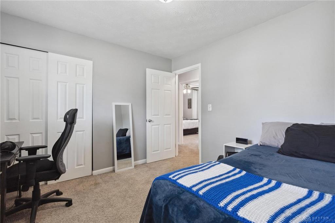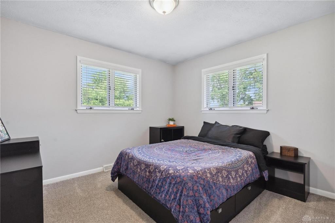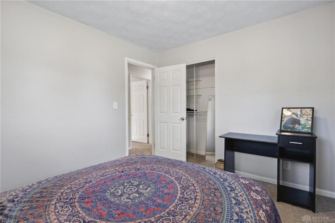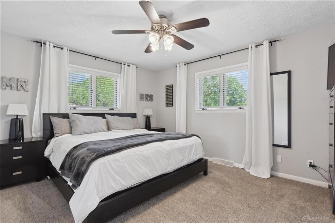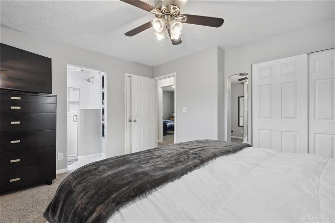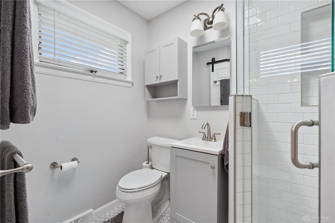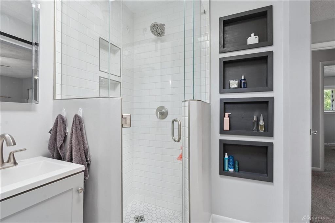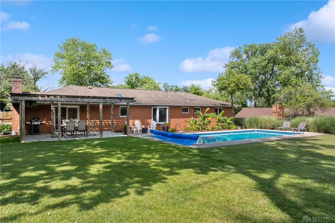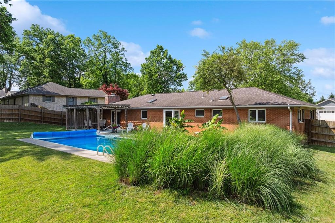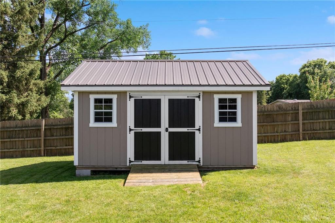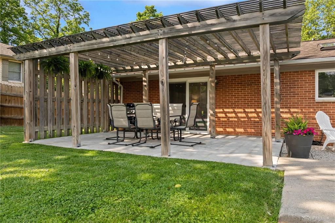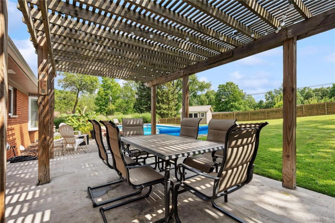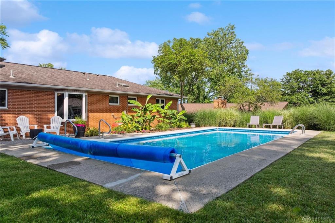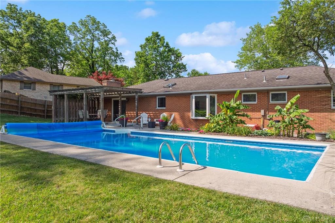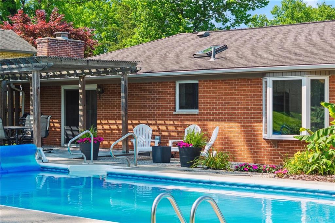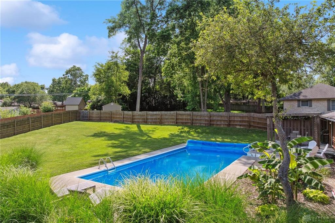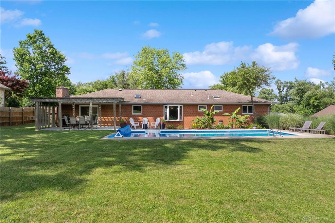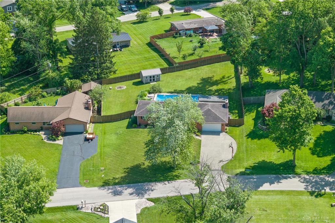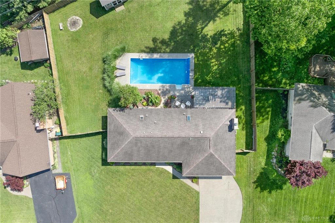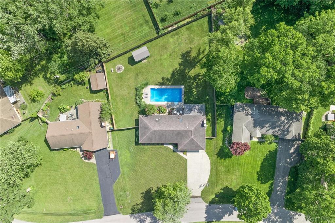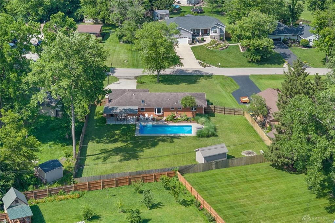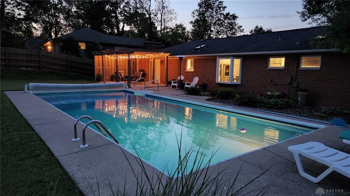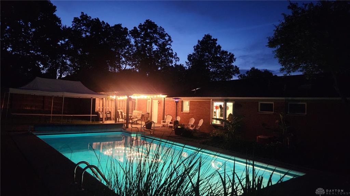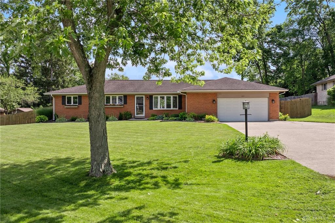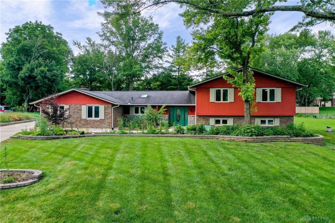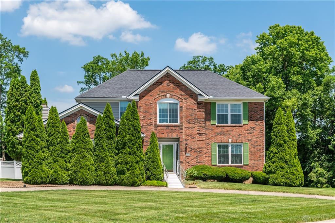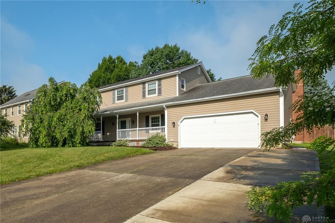Marketing Remarks
Pride of Ownership Shows on this Updated Beavercreek Schools Brick Ranch Home offering 3 Bedrooms + 2 Full Bathrooms and 1,500 sq/ft. of living space! The In-ground POOL is Open! Sought after Beautifully Landscaped 1/2 Acre Lot with a Private, Fully Fenced Backyard, Newer Shed and Patio w/ Pergola Trellis! Move-In Ready! Newer Carpet in the Living Rm with Beautiful Bay Window that is Open to the Updated Eat-in Kitchen which has Vaulted Ceiling, Bay Window, Updated Cabinets, New Hood Range, SS Appliances, Original Hardwood Floors, Skylight and Counter Bar Seating/Storage. The Cozy Family Rm has Brick Fireplace, Built-in Bookshelves and Walk-out to Backyard! Walk-in Laundry Rm off of Kitchen. 2 Bedrooms share an Updated Guest Bathroom that boasts Fresh Paint, New Vanity, New LVP Floors and New Tiled Bathtub. The Primary Suite offers His & Her Closets - one Walk-in Closet, an Ensuite with Walk-in Shower w/ Glass Door and Ceramic Tile Floor. Updates Include: New Pool Pump & Filter, New Pool Solar Cover 2024, Brand New Water Heater 2025, Bathrooms 2024, Refrigerator/Dishwasher 2022, Beachy Barn Shed 2022. Extended 2 Car Garage with Work Area. Extended Driveway with Basketball Hoop. Fantastic Central Location near The Greene Shoppes, The Narrow Reserves, Fairfield Rd Amenities, I-675 Access and more. 10 Min drive to WPAFB. Don't miss out on this one!
additional details
- Outside Features Cable TV,Fence,Inground Pool,Patio,Storage Shed
- Heating System Electric,Forced Air,Heat Pump
- Cooling Central,Heat Pump
- Fireplace One,Woodburning
- Garage 2 Car,Attached,Opener,Overhead Storage,Storage
- Total Baths 2
- Utilities 220 Volt Outlet,City Water,Natural Gas,Sanitary Sewer,Well
- Lot Dimensions 20x126
Room Dimensions
- Kitchen: 12 x 13 (Main)
- Primary Bedroom: 11 x 14 (Main)
- Breakfast Room: 10 x 12 (Main)
- Living Room: 14 x 19 (Main)
- Bedroom: 11 x 11 (Main)
- Utility Room: 5 x 6 (Main)
- Family Room: 13 x 19 (Main)
- Bedroom: 11 x 11 (Main)
- Other: 4 x 8 (Main)
Great Schools in this area
similar Properties
2835 Tara Trail
This lovely tri-level home offers generous space, ...
More Details
$408,900
2384 Flyway Court
Welcome home to this immaculate, spacious, and ver...
More Details
$400,000
329 Kenderton Trail
This front porch is screaming for a pair of Cracke...
More Details
$400,000

- Office : 937.434.7600
- Mobile : 937-266-5511
- Fax :937-306-1806

My team and I are here to assist you. We value your time. Contact us for prompt service.
Mortgage Calculator
This is your principal + interest payment, or in other words, what you send to the bank each month. But remember, you will also have to budget for homeowners insurance, real estate taxes, and if you are unable to afford a 20% down payment, Private Mortgage Insurance (PMI). These additional costs could increase your monthly outlay by as much 50%, sometimes more.
 Courtesy: Keller Williams Advisors Rlty (937) 848-6255 David E Roth
Courtesy: Keller Williams Advisors Rlty (937) 848-6255 David E Roth
Data relating to real estate for sale on this web site comes in part from the IDX Program of the Dayton Area Board of Realtors. IDX information is provided exclusively for consumers' personal, non-commercial use and may not be used for any purpose other than to identify prospective properties consumers may be interested in purchasing.
Information is deemed reliable but is not guaranteed.
![]() © 2025 Georgiana C. Nye. All rights reserved | Design by FlyerMaker Pro | admin
© 2025 Georgiana C. Nye. All rights reserved | Design by FlyerMaker Pro | admin

