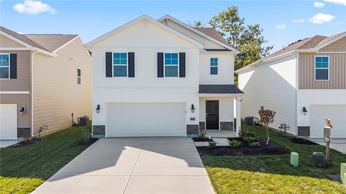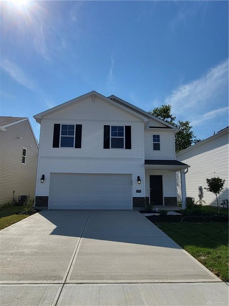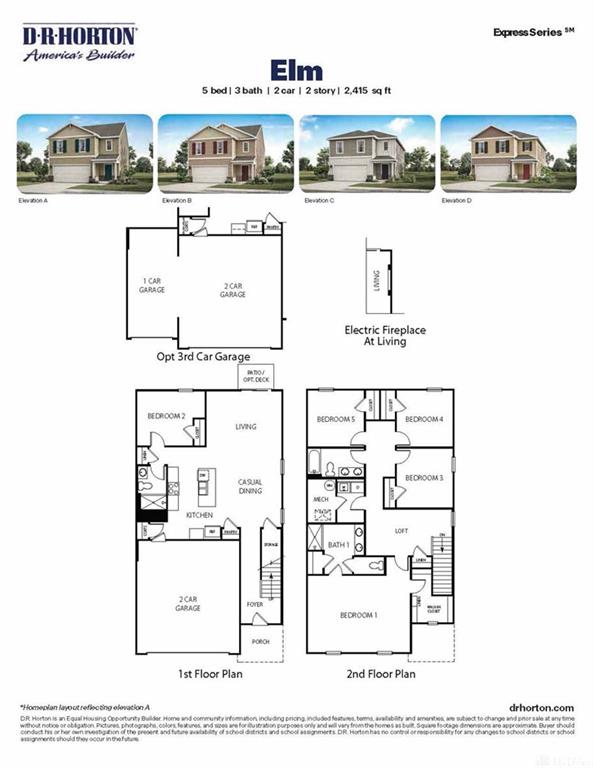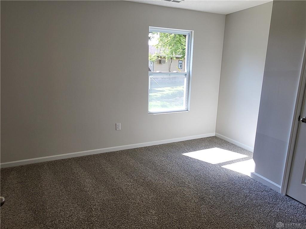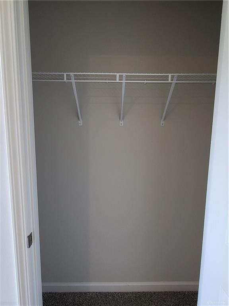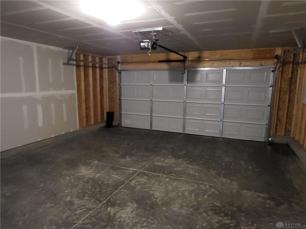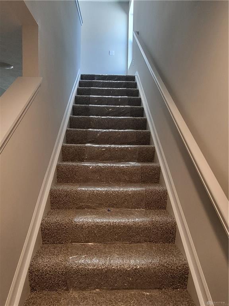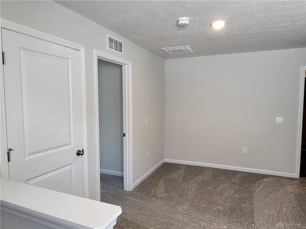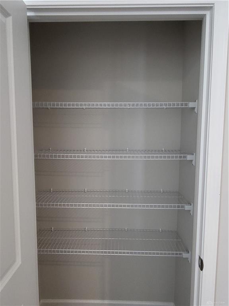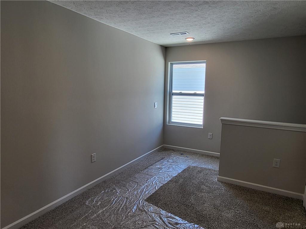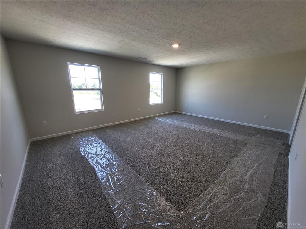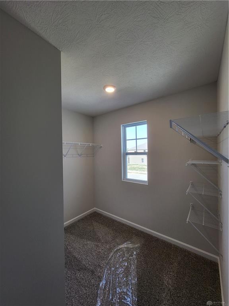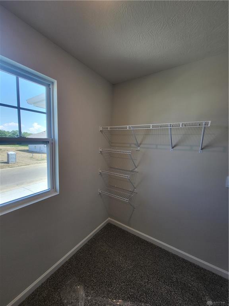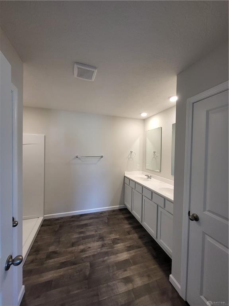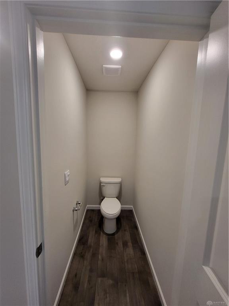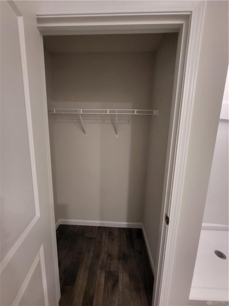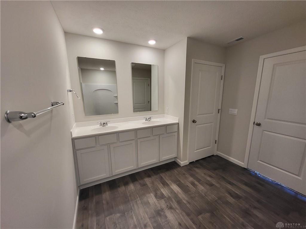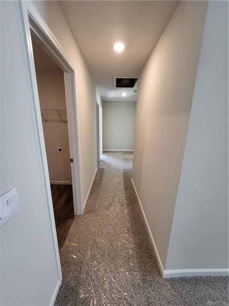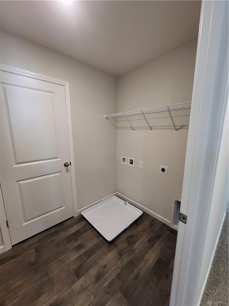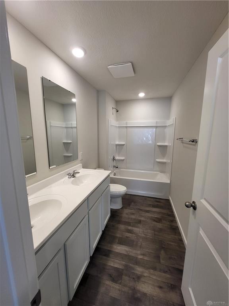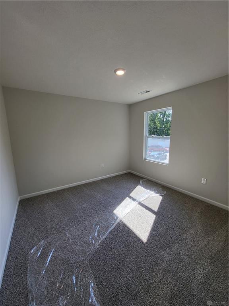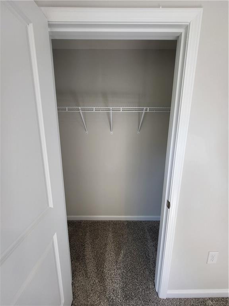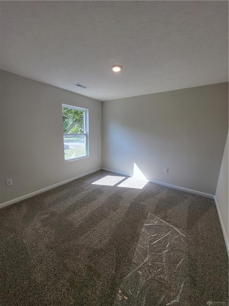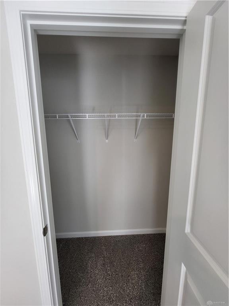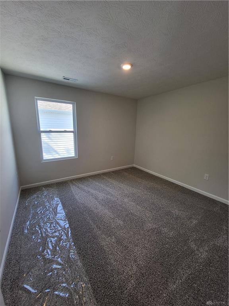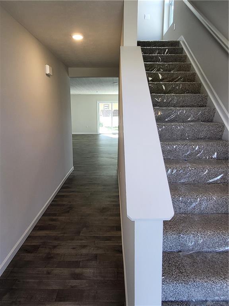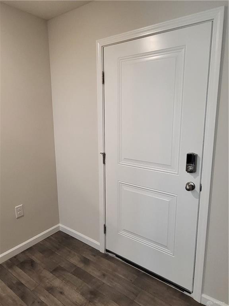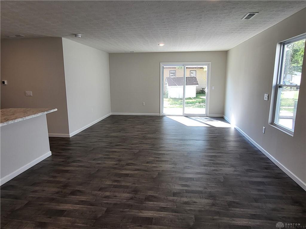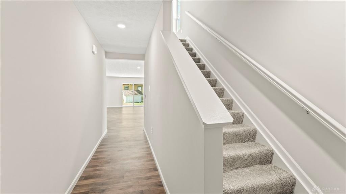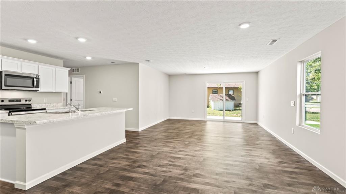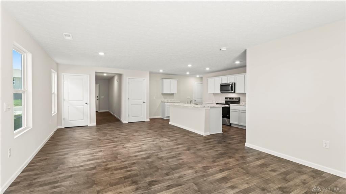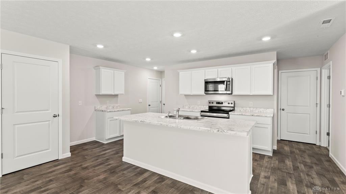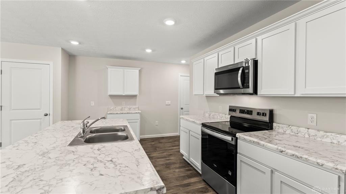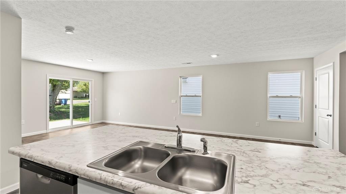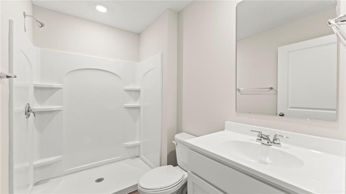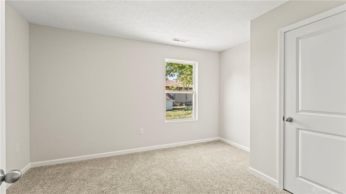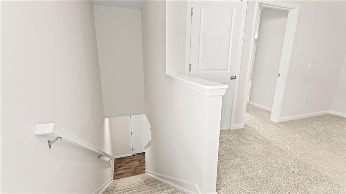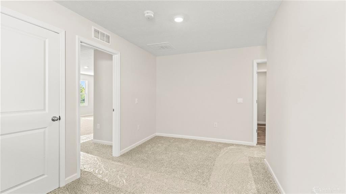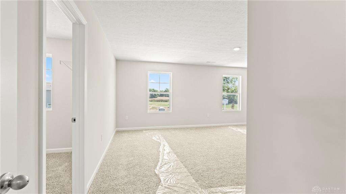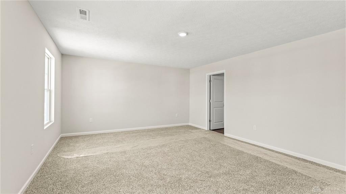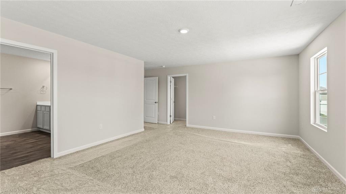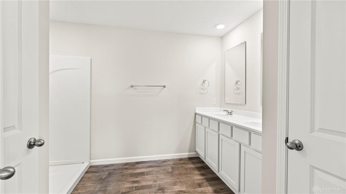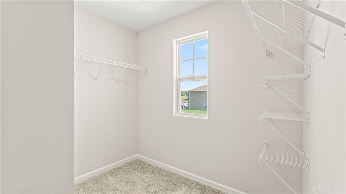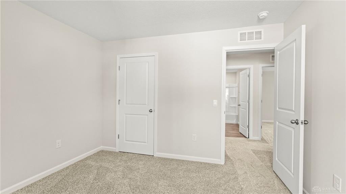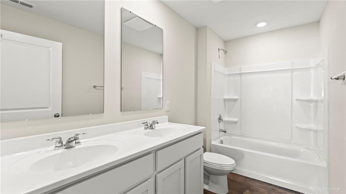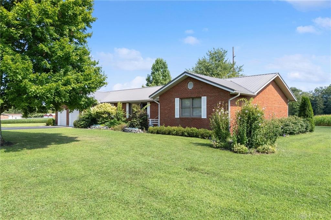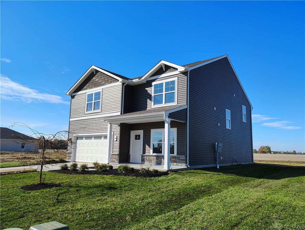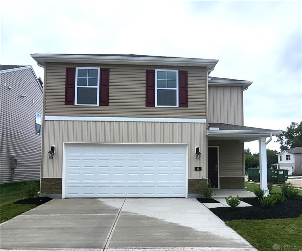Marketing Remarks
Come tour the beautiful 1005 North South St, at our Creekview community in Wilmington, OH! This charming 2-story offers 5 bedrooms and 3 bathrooms, and an impressive 2,415 sq. ft. The Elm has an open concept layout that allows for easy access between the kitchen, dining nook, great room, and backyard. You’ll appreciate the functionality the kitchen provides, from the storage space to expansive eat-in island and stainless-steel appliances. Right off the kitchen is access to the garage, a full bath and spacious bedroom. Upstairs provides ample space with wide hallways, and a flex space perfect for cozy movie nights, a home office, or study space. Across from the loft is the spacious primary suite that showcases two built-in windows providing abundant natural light, an attached deluxe 4-piece bathroom that includes its own closet, and an in-bedroom walk-in closet with additional storage. The laundry room is conveniently located near all bedrooms and spacious enough to provide additional storage space. Bedrooms three and four are located next to the loft and include spacious closets. The third bathroom is centrally located with double vanity sinks, and low-maintenance vinyl flooring. Next to the bathroom you will find bedroom five with its own closet. Nestled in the scenic Creekview Community in Wilmington, OH, 1005 North South St offers not only a residence, but a vibrant community. Additionally, with D.R. Horton's commitment to quality and innovation, you can feel confident that your home is constructed with top-notch materials and cutting-edge technology. Schedule a visit today to see why 1005 North South Street is the ideal place to call home.
additional details
- Heating System Forced Air,Natural Gas
- Cooling Central
- Garage 2 Car
- Total Baths 3
- Utilities City Water,Natural Gas,Sanitary Sewer
- Lot Dimensions 41 X108
Room Dimensions
- Great Room: 14 x 14 (Main)
- Kitchen: 12 x 10 (Main)
- Dining Room: 11 x 13 (Main)
- Bedroom: 15 x 19 (Second)
- Bedroom: 10 x 13 (Second)
- Bedroom: 11 x 11 (Second)
- Bedroom: 11 x 11 (Second)
- Bedroom: 11 x 11 (Second)
- Breakfast Room: 11 x 13 (Main)
Great Schools in this area
similar Properties
1985 State Route 730
One-Level Living on One Acre – All Brick with Me...
More Details
$338,500
988 South Street
Welcome to Creekview and The Elder from D.R. Horto...
More Details
$334,900
18 Kentucky Avenue
Charming new Pine plan in beautiful Creekview. The...
More Details
$319,900

- Office : 937.434.7600
- Mobile : 937-266-5511
- Fax :937-306-1806

My team and I are here to assist you. We value your time. Contact us for prompt service.
Mortgage Calculator
This is your principal + interest payment, or in other words, what you send to the bank each month. But remember, you will also have to budget for homeowners insurance, real estate taxes, and if you are unable to afford a 20% down payment, Private Mortgage Insurance (PMI). These additional costs could increase your monthly outlay by as much 50%, sometimes more.
 Courtesy: D.R. Horton Realty of Ohio Inc (614) 508-0250 James McKinney
Courtesy: D.R. Horton Realty of Ohio Inc (614) 508-0250 James McKinney
Data relating to real estate for sale on this web site comes in part from the IDX Program of the Dayton Area Board of Realtors. IDX information is provided exclusively for consumers' personal, non-commercial use and may not be used for any purpose other than to identify prospective properties consumers may be interested in purchasing.
Information is deemed reliable but is not guaranteed.
![]() © 2025 Georgiana C. Nye. All rights reserved | Design by FlyerMaker Pro | admin
© 2025 Georgiana C. Nye. All rights reserved | Design by FlyerMaker Pro | admin

