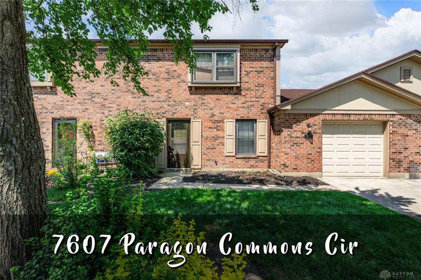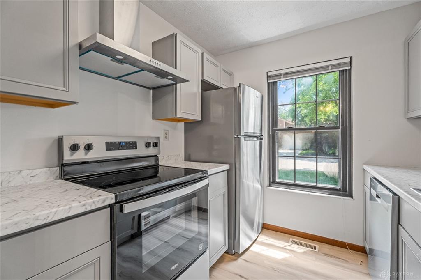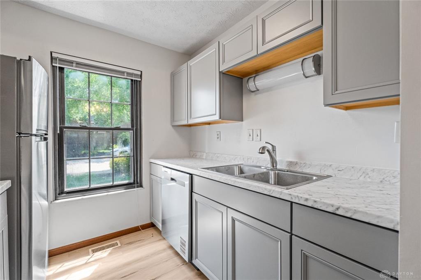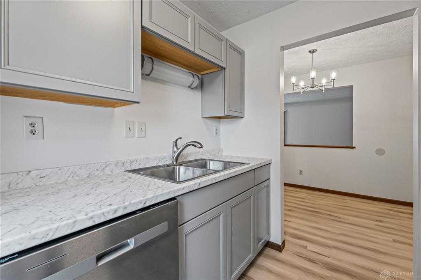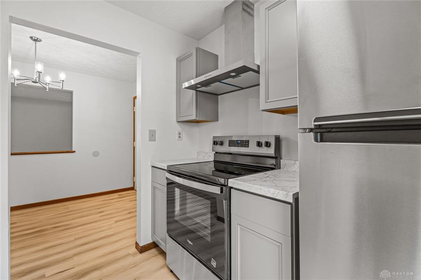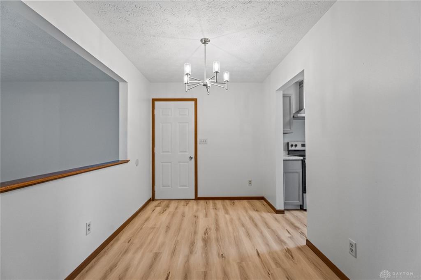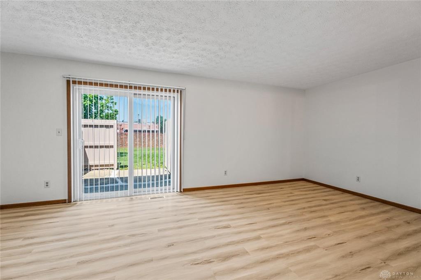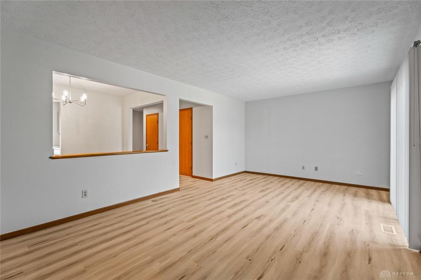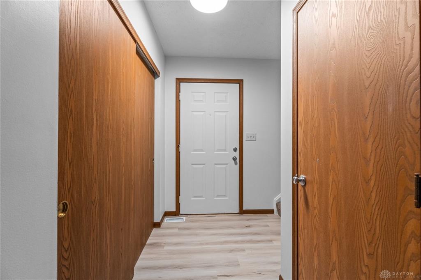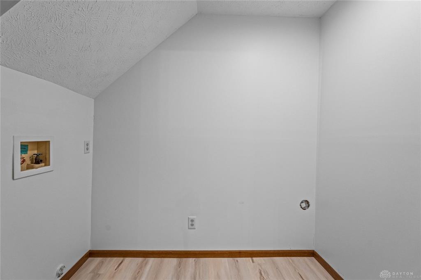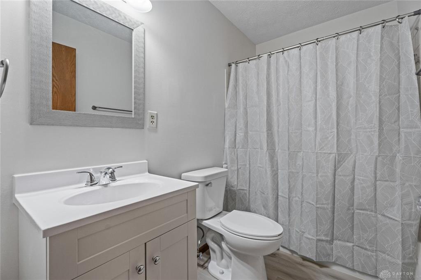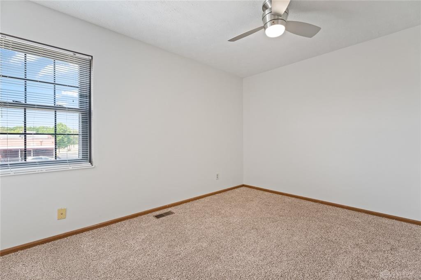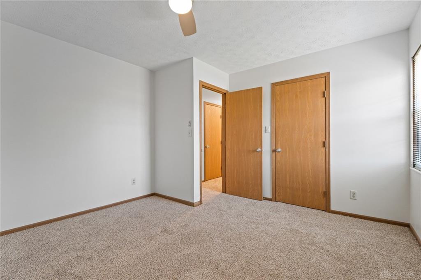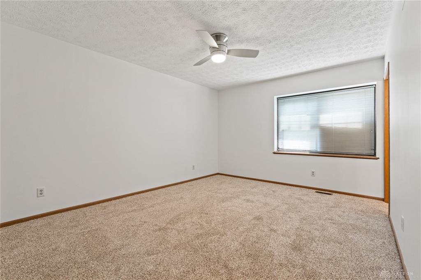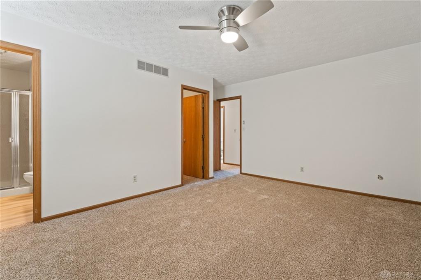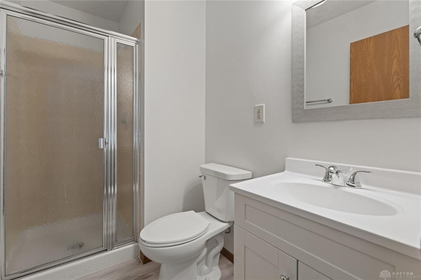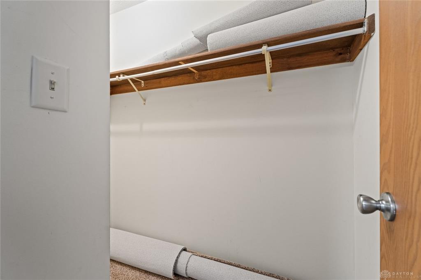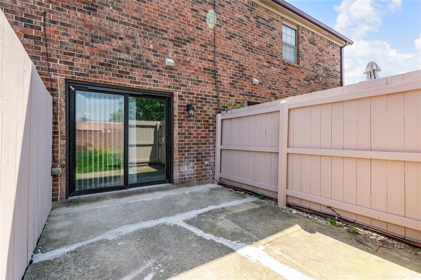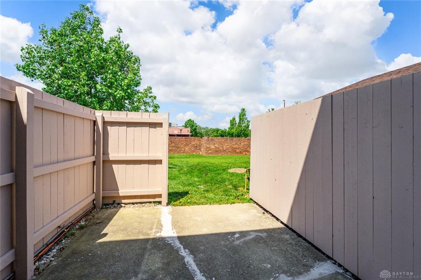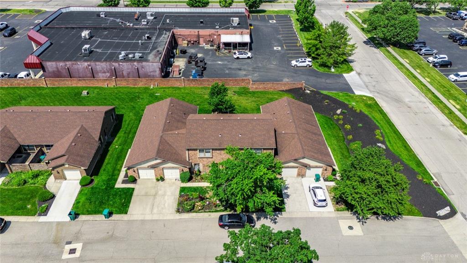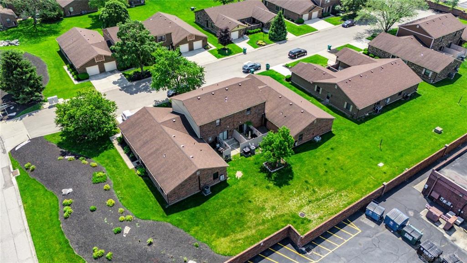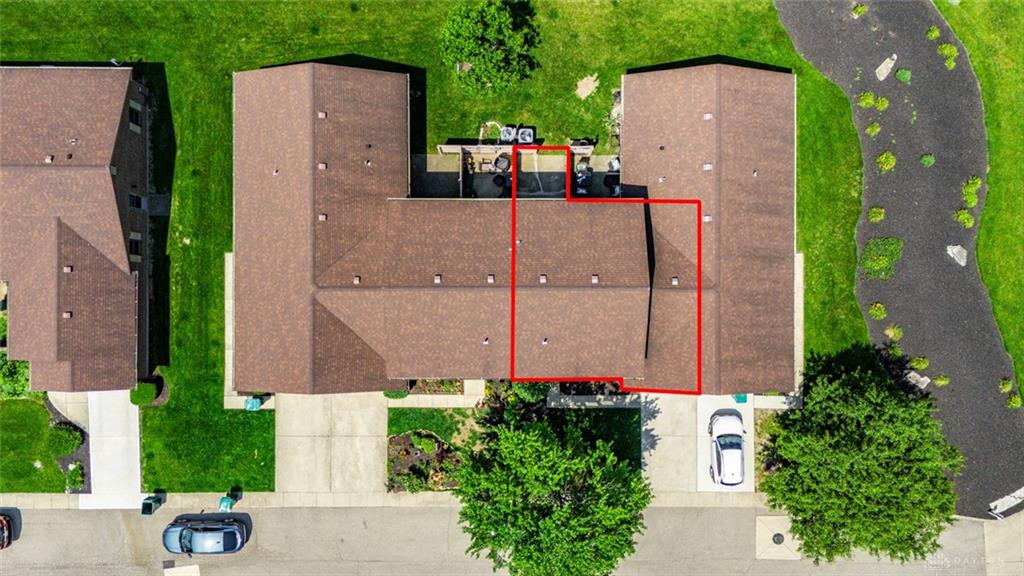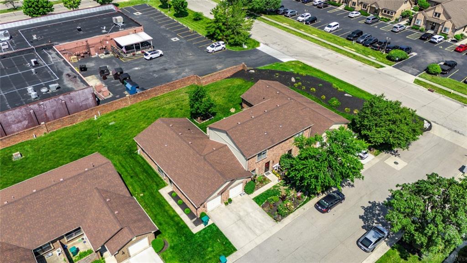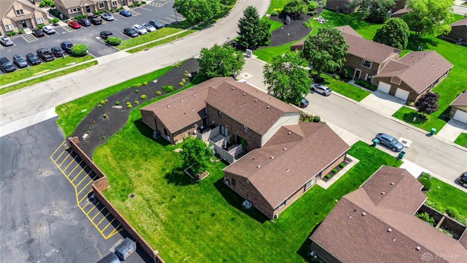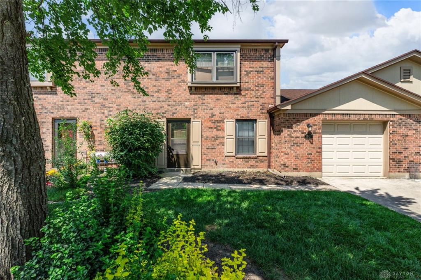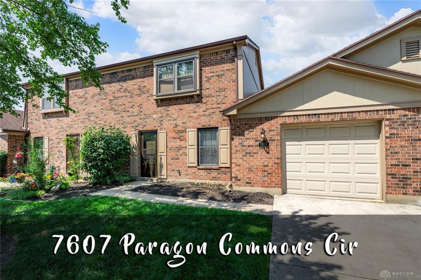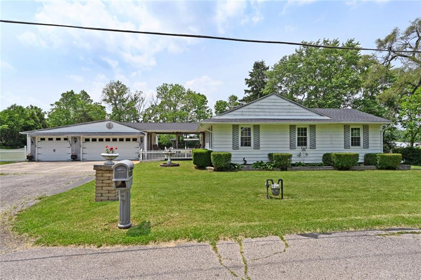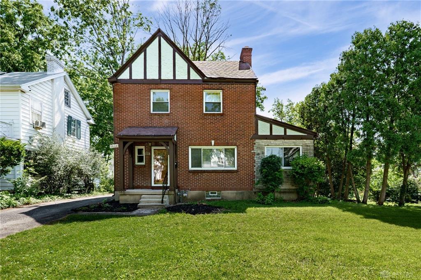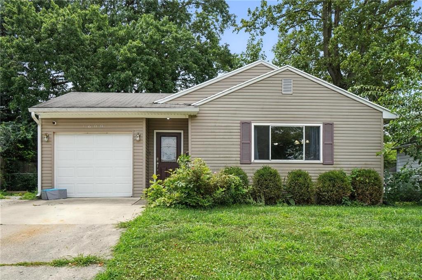1120 sq. ft.
2 baths
2 beds
$174,500 Price
936263 MLS#
Marketing Remarks
Welcome to 7607 Paragon Commons Circle in Centerville—where modern updates meet everyday convenience. This beautifully refreshed 2-bedroom, 2-bathroom townhouse offers 1,120 square feet of turn-key living, with every major detail already handled for you in 2025. Step inside to find all-new luxury vinyl plank flooring and plush carpet, fresh paint throughout, and stylish new lighting fixtures that brighten every space. The completely remodeled kitchen stuns with brand-new cabinetry, stainless steel appliances, sleek countertops, and a clean, modern layout. Both bathrooms have also been updated with new vanities, toilets, mirrors, and light bars—offering a polished, spa-like feel. Comfort comes easy here with a brand-new furnace and A/C and a new rear sliding door, ensuring year-round efficiency and peace of mind for years to come. The oversized one-car garage includes a brand-new opener and offers excellent storage. The spacious primary suite features a walk-in closet and a private bath with a stand-up shower, while the second full bath provides comfort for guests or family. Located just minutes from top-rated schools, shopping, dining, and parks in sought-after Centerville. The HOA covers utility services (water, sewer, waste removal) and all common area maintenance—keeping life simple. Don’t miss your chance to move right into this fully updated gem—schedule your showing today! Home inspection report available upon request!
additional details
- Outside Features Partial Fence,Patio
- Heating System Electric,Forced Air,Heat Pump
- Cooling Central
- Garage 1 Car,Attached,Opener,Storage
- Total Baths 2
- Utilities City Water,Sanitary Sewer
- Lot Dimensions Condo
Room Dimensions
- Living Room: 13 x 20 (Main)
- Entry Room: 7 x 7 (Main)
- Primary Bedroom: 14 x 16 (Second)
- Dining Room: 8 x 11 (Main)
- Kitchen: 8 x 8 (Main)
- Bedroom: 12 x 13 (Second)
- Laundry: 6 x 7 (Main)
- Utility Room: 3 x 8 (Main)
Virtual Tour
Great Schools in this area
similar Properties
4722 Hollister Avenue
This rare opportunity offers a charming 3-bedroom,...
More Details
$199,000
1608 Forrer Bouleva
This charming 3-bedroom ranch features a spacious ...
More Details
$199,000

- Office : 937.434.7600
- Mobile : 937-266-5511
- Fax :937-306-1806

My team and I are here to assist you. We value your time. Contact us for prompt service.
Mortgage Calculator
This is your principal + interest payment, or in other words, what you send to the bank each month. But remember, you will also have to budget for homeowners insurance, real estate taxes, and if you are unable to afford a 20% down payment, Private Mortgage Insurance (PMI). These additional costs could increase your monthly outlay by as much 50%, sometimes more.
 Courtesy: Keller Williams Home Town Rlty (937) 890-9111 Eric T Berger
Courtesy: Keller Williams Home Town Rlty (937) 890-9111 Eric T Berger
Data relating to real estate for sale on this web site comes in part from the IDX Program of the Dayton Area Board of Realtors. IDX information is provided exclusively for consumers' personal, non-commercial use and may not be used for any purpose other than to identify prospective properties consumers may be interested in purchasing.
Information is deemed reliable but is not guaranteed.
![]() © 2025 Georgiana C. Nye. All rights reserved | Design by FlyerMaker Pro | admin
© 2025 Georgiana C. Nye. All rights reserved | Design by FlyerMaker Pro | admin

