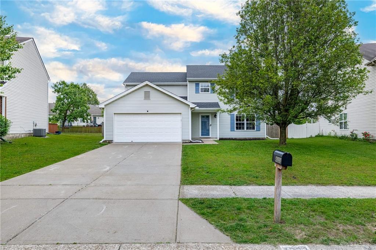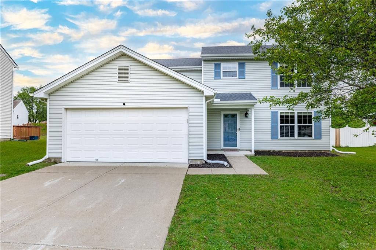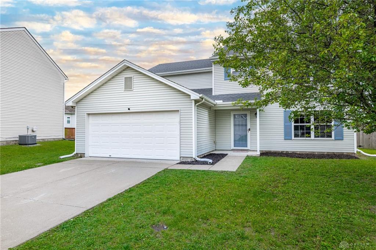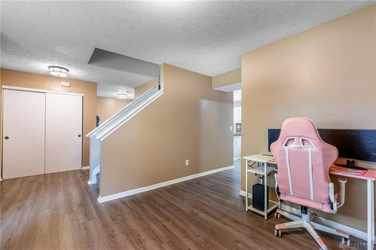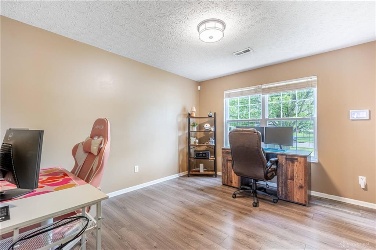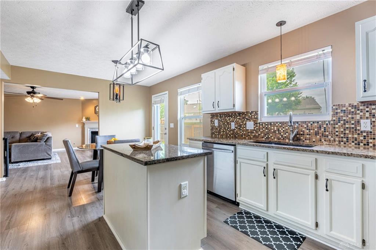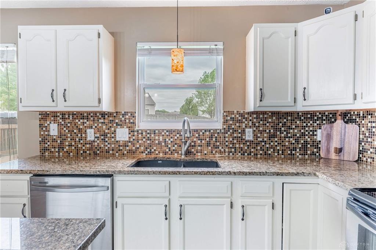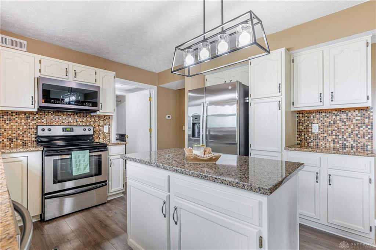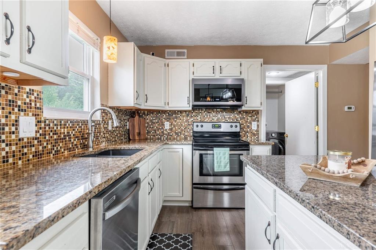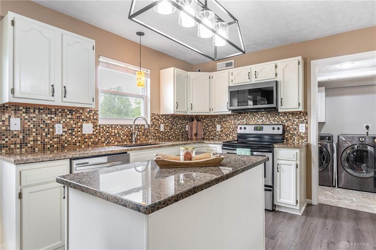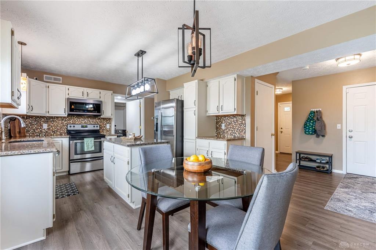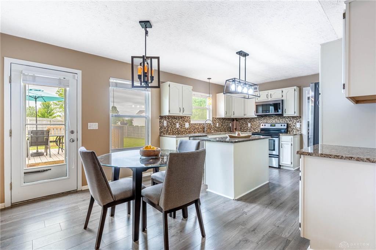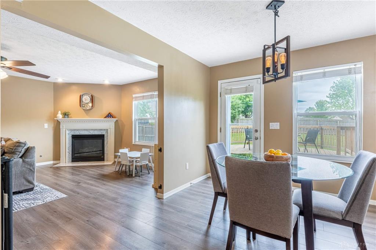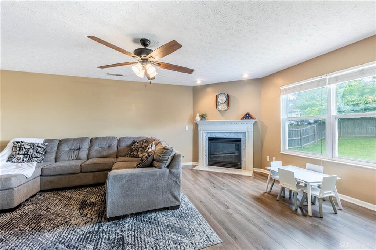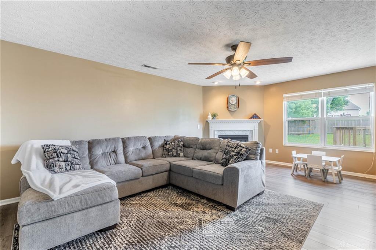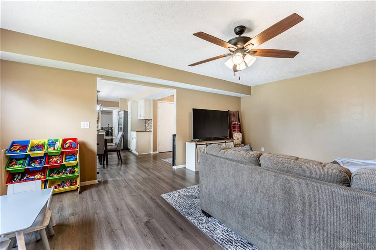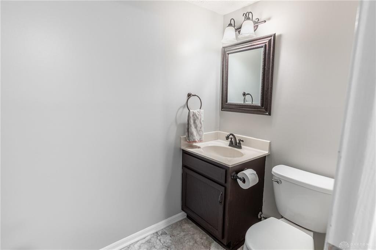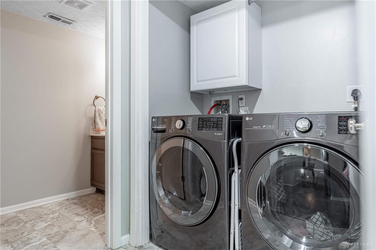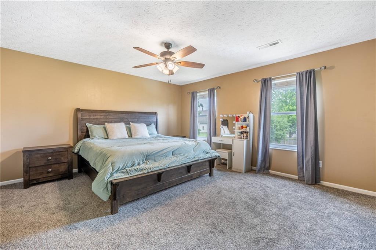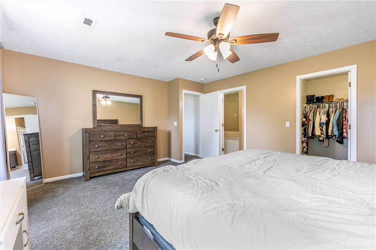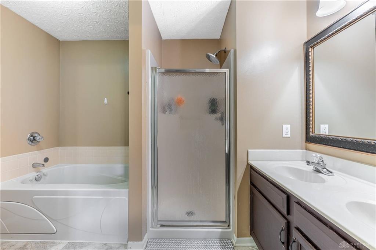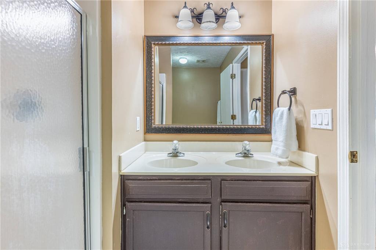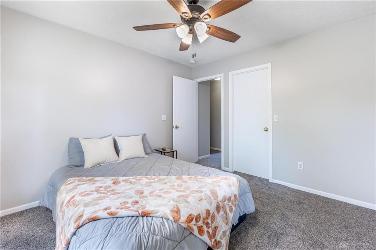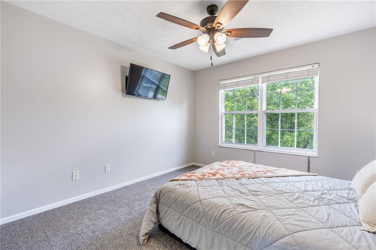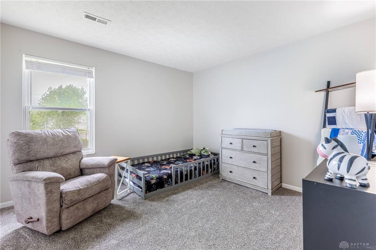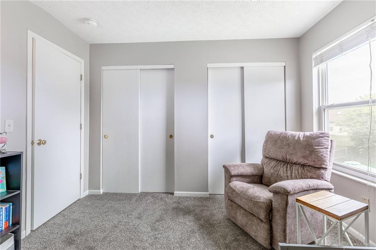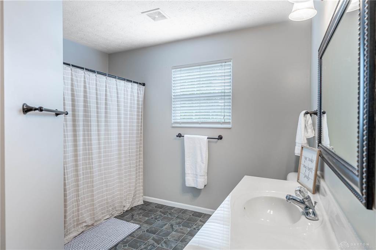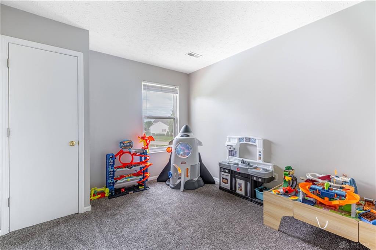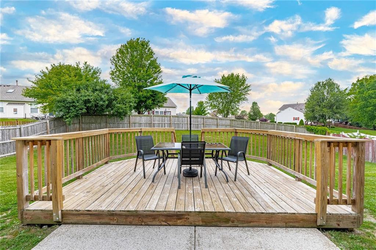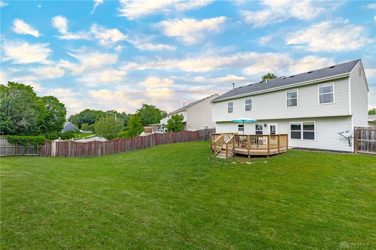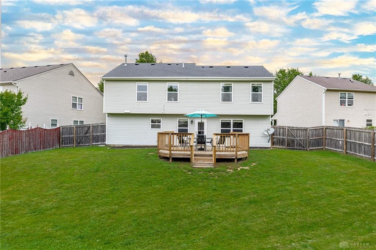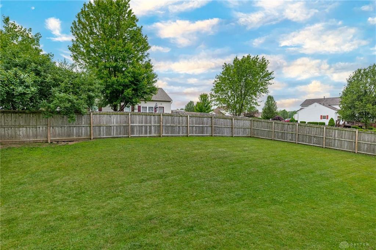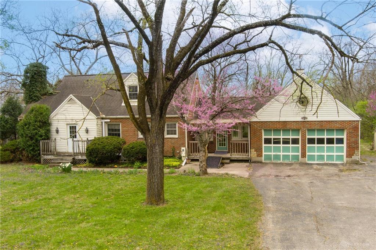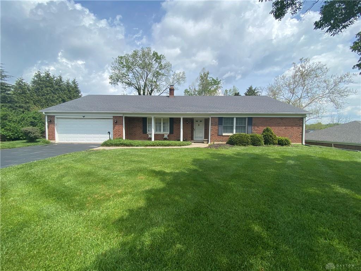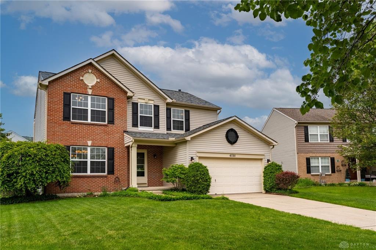1988 sq. ft.
3 baths
4 beds
$300,000 Price
935272 MLS#
Marketing Remarks
Spacious, light-filled, and move-in ready, this two-story home offers the kind of flexible layout and backyard space that makes everyday living feel effortless—and entertaining a whole lot more fun. With nearly 2,000 square feet, four total bedrooms, and a backyard that’s ready for gatherings, it delivers on space, comfort, and functionality. Downstairs, you’ll find durable laminate flooring throughout the main living areas, with a wide-open family room that connects easily to the dining space and kitchen. The kitchen features granite countertops, stainless steel appliances, a center island, and an eat-in area by the window that brings in plenty of natural light. The main floor also includes a laundry area off of the kitchen with a half bath for guests. Step through the sliding doors from the kitchen and you’re instantly in the fully fenced backyard, complete with a large deck and grassy area perfect for soccer games, summer BBQs, or a fire pit gathering with friends. Upstairs, the oversized primary suite includes a soaking tub, separate shower, and double vanity. Three additional bedrooms and a large hall bath offer flexible space for guests or hobbies. The roof is newer, and the entire home has been meticulously cared for—inside and out. You’ll love how turnkey everything feels from day one. Located minutes from WPAFB, Wright State, and Huffman MetroPark, with quick access to Route 4, I-75, and I-70, this home is the perfect mix of relaxed suburban living and easy city access. If you’ve been waiting for a place with room to spread out, space to entertain, and a layout that just works—this one checks every box. All that’s left to do is move in and make it yours.
additional details
- Outside Features Deck,Fence,Patio,Porch
- Heating System Forced Air,Natural Gas
- Cooling Central
- Fireplace Gas,One
- Garage 2 Car,Attached,Overhead Storage
- Total Baths 3
- Utilities City Water,Natural Gas,Sanitary Sewer
- Lot Dimensions Irregular
Room Dimensions
- Entry Room: 8 x 10 (Main)
- Mud Room: 7 x 9 (Main)
- Family Room: 14 x 20 (Main)
- Breakfast Room: 8 x 12 (Main)
- Kitchen: 12 x 12 (Main)
- Living Room: 11 x 12 (Main)
- Laundry: 6 x 7 (Main)
- Primary Bedroom: 14 x 16 (Second)
- Bedroom: 11 x 12 (Second)
- Bedroom: 11 x 12 (Second)
- Bedroom: 10 x 11 (Second)
Virtual Tour
Great Schools in this area
similar Properties
925 Cedar Creek Circle
This 3-bedroom, 2-bath home blends comfort, functi...
More Details
$325,000
6725 Serrell Lane
Are you looking for a house at the end of a cul-de...
More Details
$324,900

- Office : 937.434.7600
- Mobile : 937-266-5511
- Fax :937-306-1806

My team and I are here to assist you. We value your time. Contact us for prompt service.
Mortgage Calculator
This is your principal + interest payment, or in other words, what you send to the bank each month. But remember, you will also have to budget for homeowners insurance, real estate taxes, and if you are unable to afford a 20% down payment, Private Mortgage Insurance (PMI). These additional costs could increase your monthly outlay by as much 50%, sometimes more.
 Courtesy: Keller Williams Community Part (937) 530-4904 Jeff S Probst
Courtesy: Keller Williams Community Part (937) 530-4904 Jeff S Probst
Data relating to real estate for sale on this web site comes in part from the IDX Program of the Dayton Area Board of Realtors. IDX information is provided exclusively for consumers' personal, non-commercial use and may not be used for any purpose other than to identify prospective properties consumers may be interested in purchasing.
Information is deemed reliable but is not guaranteed.
![]() © 2025 Georgiana C. Nye. All rights reserved | Design by FlyerMaker Pro | admin
© 2025 Georgiana C. Nye. All rights reserved | Design by FlyerMaker Pro | admin

