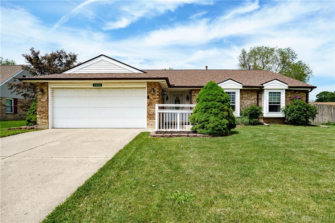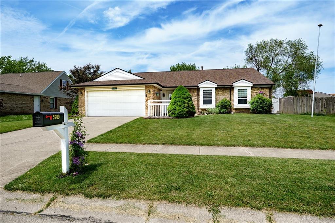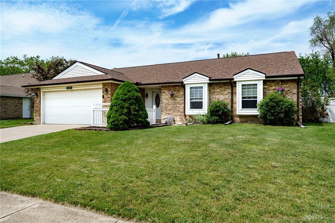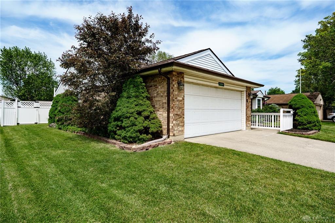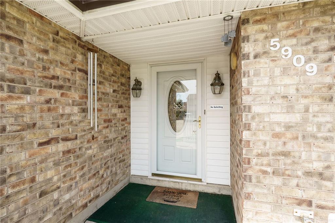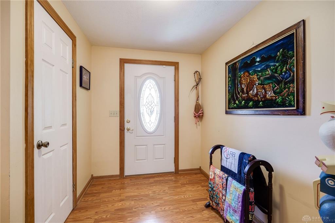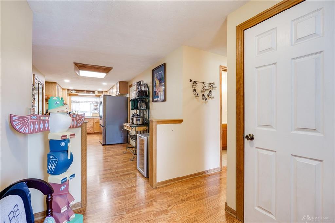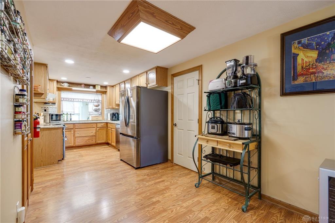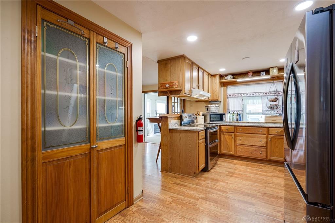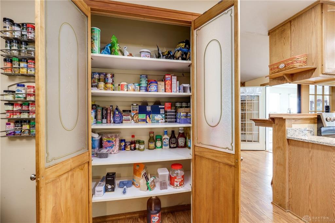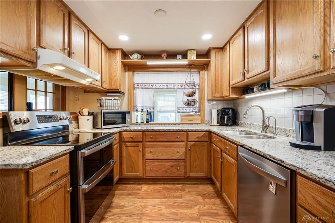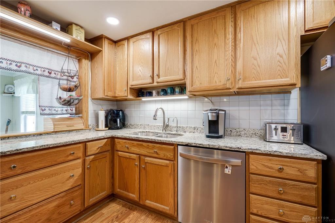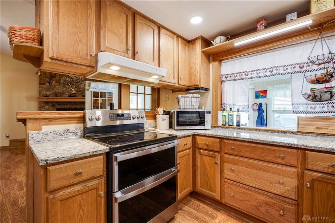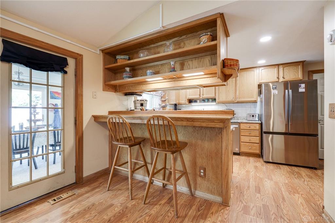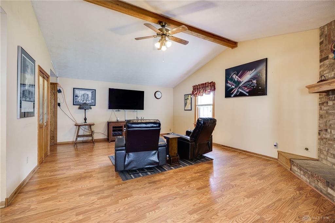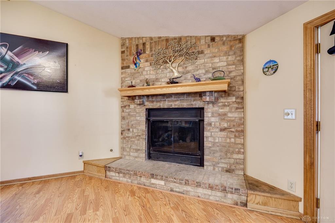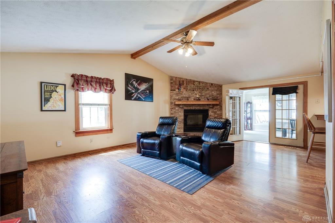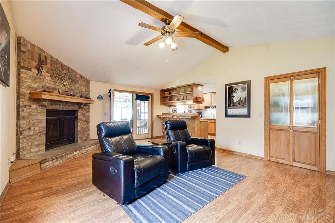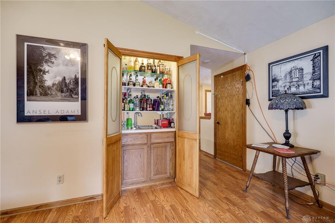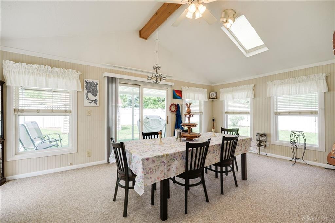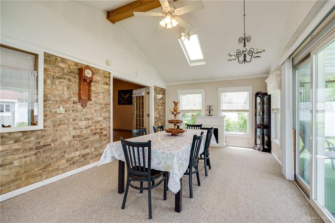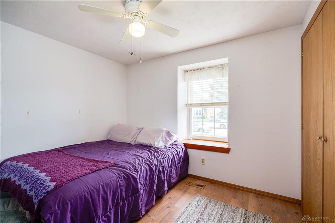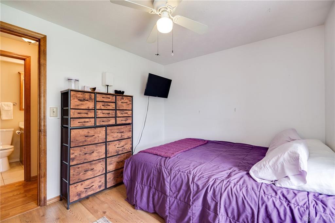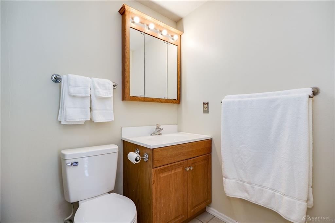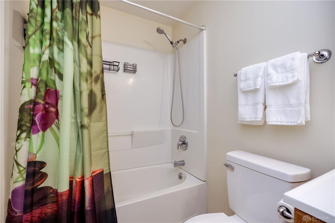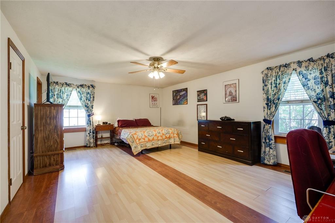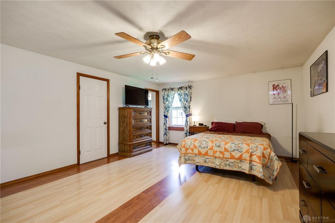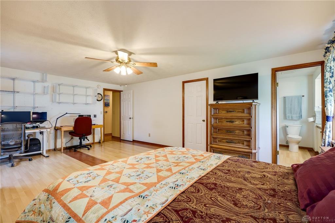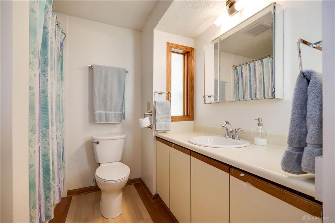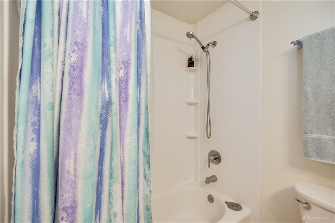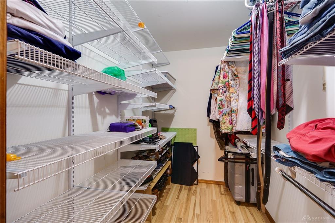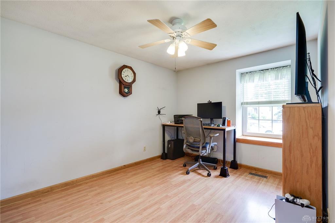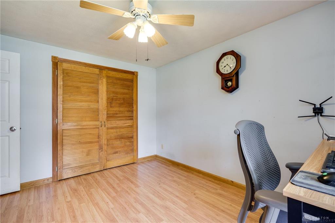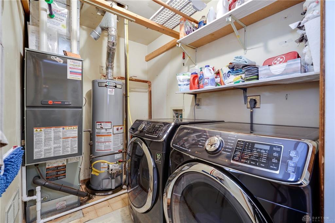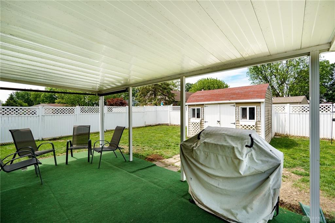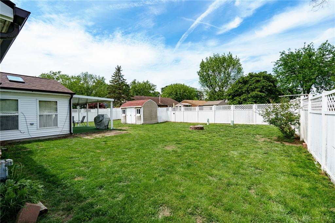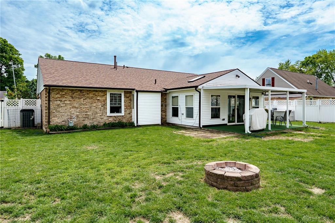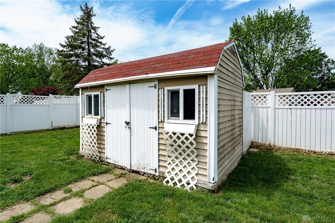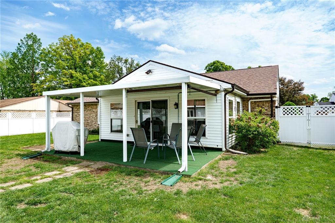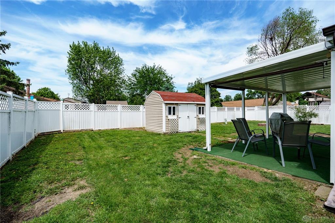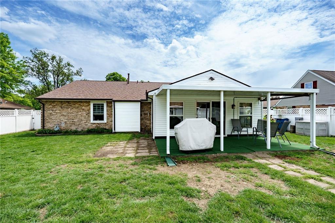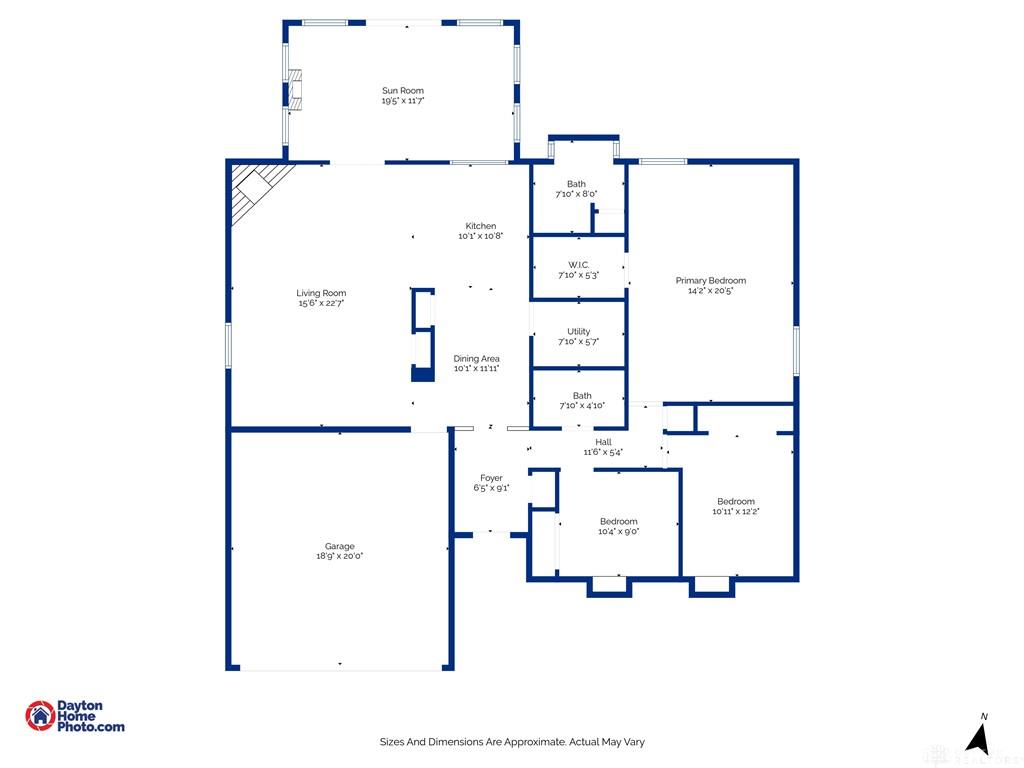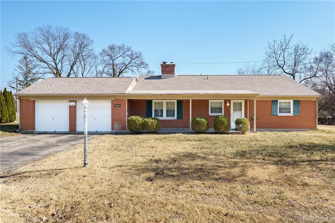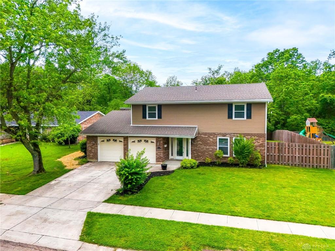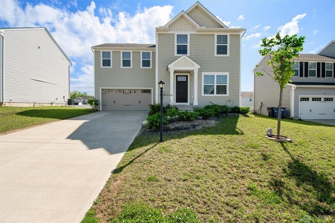Marketing Remarks
*Welcome Home to 5909 Timbergate Trail* a comfortable 3 bedroom/2 full bathroom brick ranch in prime Huber Heights location - close to WPAFB, restaurants, shopping, YMCA & I70 highway access. Tucked away on a quiet tree-lined street, the attractive curb appeal of this home will impress! With beautiful low-maintenance landscaping, the freshly painted fence leads to an inviting breezeway and glass storm door. Spacious entrance welcomes into the easy and smooth flow of the home. Down the hall to the right, the 3 spacious bedrooms all offer great closet space, natural light and overhead ceiling light/fans. Primary bedroom has walk-in closet and ensuite bathroom. Hallway bathroom has tub shower with adjustable water pressure shower head and tile flooring. Kitchen offers lovely oak cabinetry, tasteful tile backsplash that highlights the gorgeous Granite countertops, bar-top seating, LED recessed lighting and large pantry. Newer stainless-steel appliances convey and are only a few years old. Laundry/utility room (with conveying washer/dryer set) is right off of kitchen for close convenience. The high vaulted ceiling with exposed wooden beam adds to the spacious feel of the large living room. Brick fireplace has beautiful mantel and provides warmth and ambiance to the whole living space. Behind gorgeous glass double doors, a wet bar closet with exposed shelving creates a fun entertaining hub. French doors open to a great sized morning room with an abundance of windows and skylights that provide tons of natural light. Sliding glass door leads to private, fenced-in backyard that includes a fire pit and garden house shed. The large concrete patio is perfect for mornings with coffee or evenings spent relaxing outside. All of the big-ticket items have been recently updated: Brand New Water Heater - 2025. New Stove & Refrigerator - 2024. New Roof & Gutters - 2023. New HVAC - 2020. Updated Electrical Panel - 2020. Radon Mitigation. Don't wait - check out this amazing home today!
additional details
- Outside Features Cable TV,Fence,Patio,Storage Shed
- Heating System Forced Air,Natural Gas
- Cooling Central
- Fireplace Gas,One
- Garage 2 Car,Attached,Opener
- Total Baths 2
- Utilities 220 Volt Outlet,City Water,Natural Gas,Sanitary Sewer,Storm Sewer
- Lot Dimensions 72 x 120
Room Dimensions
- Entry Room: 6 x 9 (Main)
- Dining Room: 10 x 11 (Main)
- Kitchen: 10 x 11 (Main)
- Living Room: 16 x 23 (Main)
- Florida Room: 12 x 20 (Main)
- Primary Bedroom: 14 x 20 (Main)
- Bedroom: 10 x 12 (Main)
- Bedroom: 9 x 10 (Main)
Great Schools in this area
similar Properties
6566 Willowick Place
Wonderful, updated 3BR/2BA Washington Township bri...
More Details
$304,470
4513 Silver Oak Street
Step into style and comfort in this beautifully re...
More Details
$304,000

- Office : 937.434.7600
- Mobile : 937-266-5511
- Fax :937-306-1806

My team and I are here to assist you. We value your time. Contact us for prompt service.
Mortgage Calculator
This is your principal + interest payment, or in other words, what you send to the bank each month. But remember, you will also have to budget for homeowners insurance, real estate taxes, and if you are unable to afford a 20% down payment, Private Mortgage Insurance (PMI). These additional costs could increase your monthly outlay by as much 50%, sometimes more.
 Courtesy: Coldwell Banker Heritage (937) 748-5500 Dana Kilian
Courtesy: Coldwell Banker Heritage (937) 748-5500 Dana Kilian
Data relating to real estate for sale on this web site comes in part from the IDX Program of the Dayton Area Board of Realtors. IDX information is provided exclusively for consumers' personal, non-commercial use and may not be used for any purpose other than to identify prospective properties consumers may be interested in purchasing.
Information is deemed reliable but is not guaranteed.
![]() © 2025 Georgiana C. Nye. All rights reserved | Design by FlyerMaker Pro | admin
© 2025 Georgiana C. Nye. All rights reserved | Design by FlyerMaker Pro | admin

