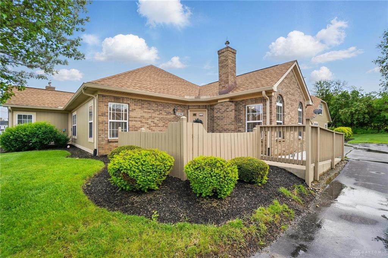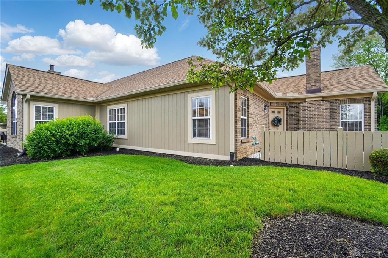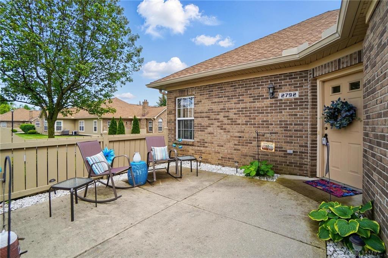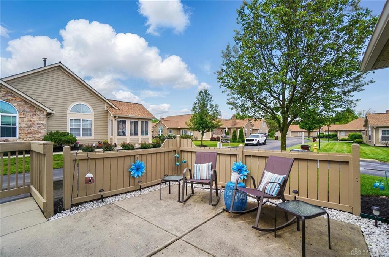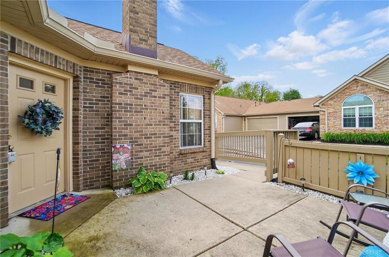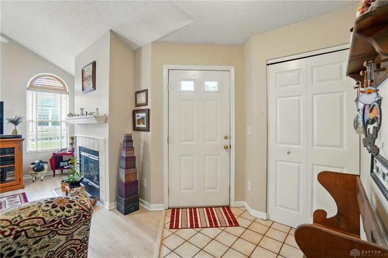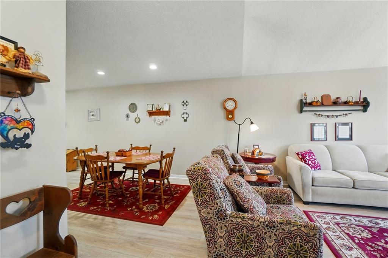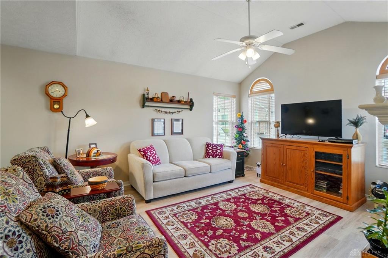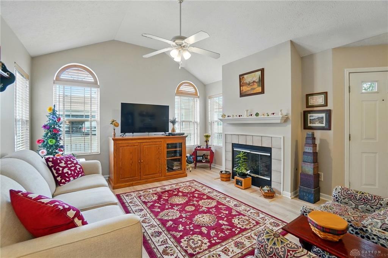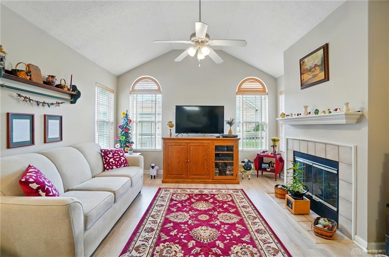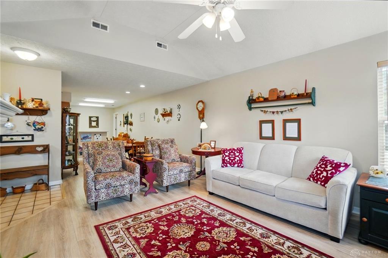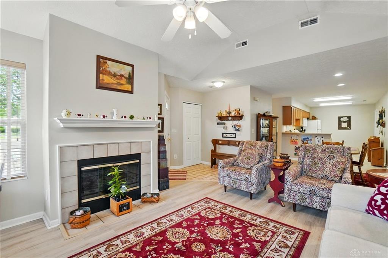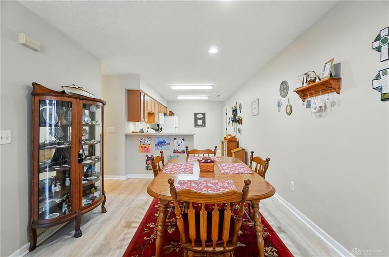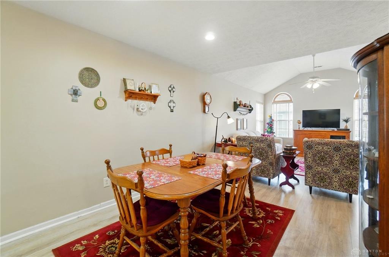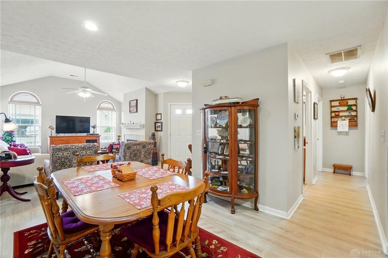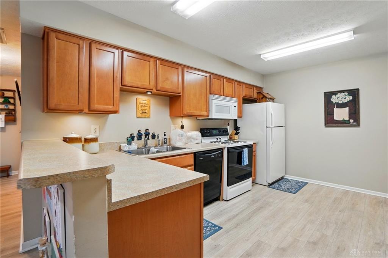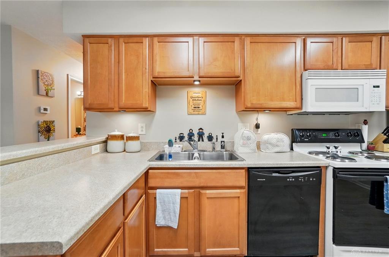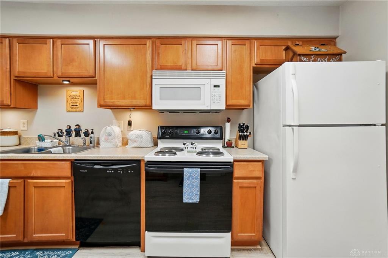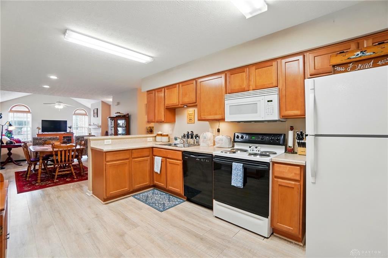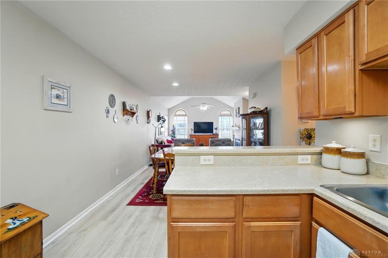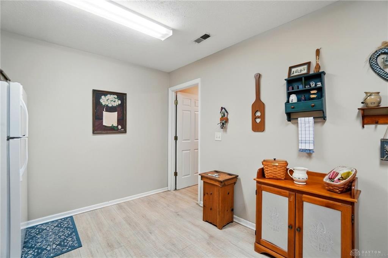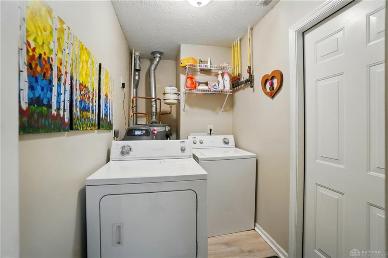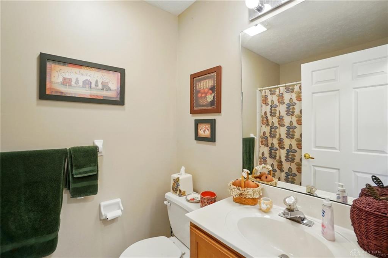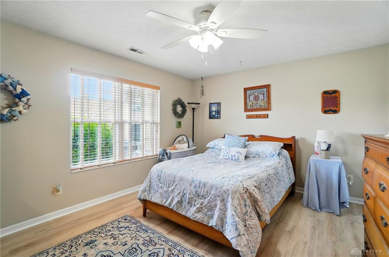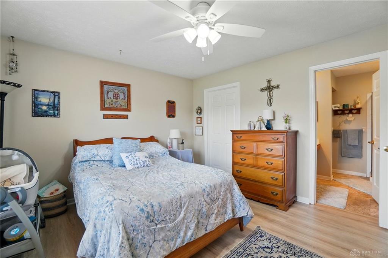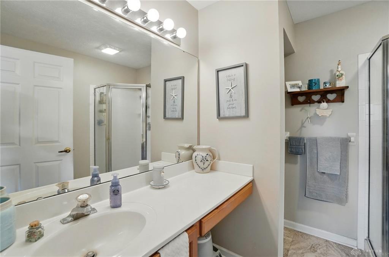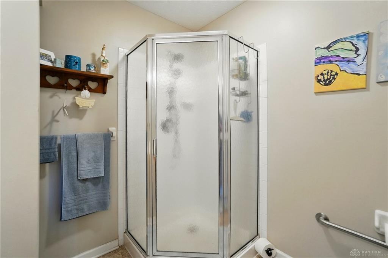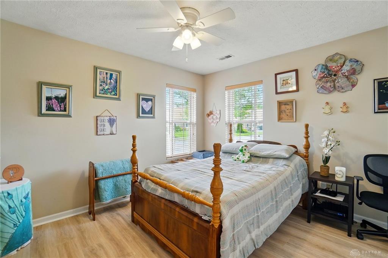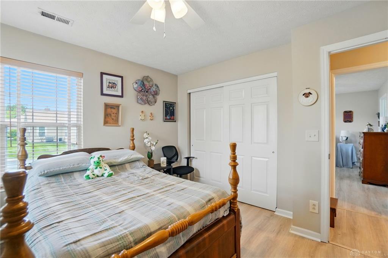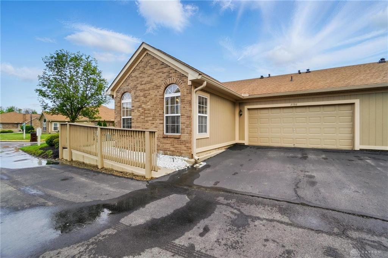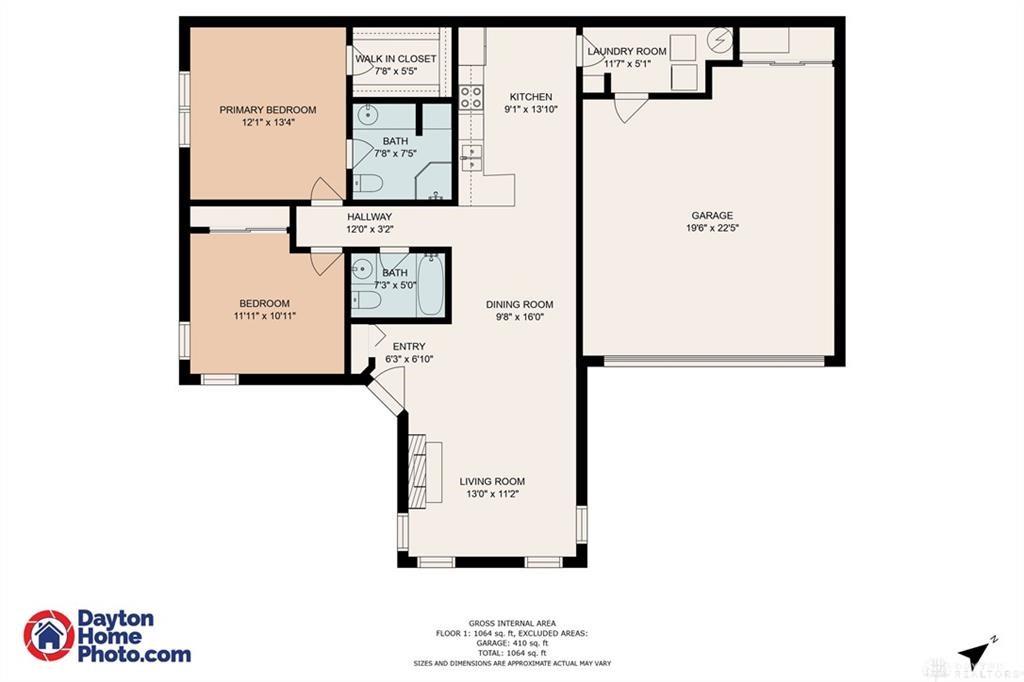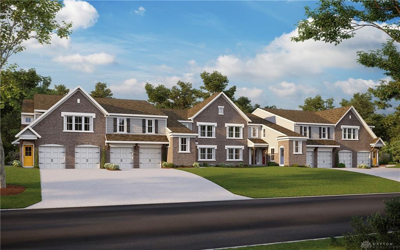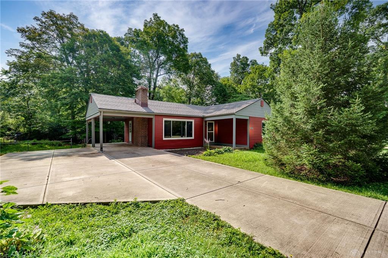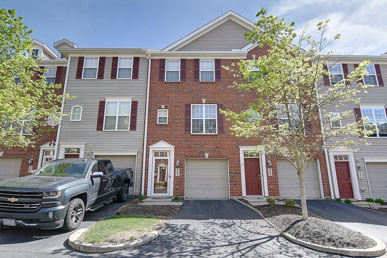1132 sq. ft.
2 baths
2 beds
$205,000 Price
933962 MLS#
Marketing Remarks
Welcome to this beautifully maintained ranch-style condo offering exceptional value and move-in ready convenience. This thoughtfully designed home features a comfortable living room with an inviting gas fireplace, perfect for cozy evenings at home. The versatile floor plan includes both a formal dining room and an eat-in kitchen, providing flexible options for entertaining or everyday meals. The primary suite includes a spacious walk-in closet and one of the home's two full bathrooms. A second bedroom offers versatility for guests, a home office, or whatever suits your lifestyle. The entire home has been tastefully finished with neutral décor throughout, allowing you to easily make it your own. Practical amenities include efficient gas heat and an attached two-car garage for convenient parking and storage. Step outside to enjoy the private patio, ideal for outdoor relaxation or entertaining. The condo association takes care of driveways (no more shoveling!), streets, mowing, landscaping, lawn/street lighting, and the community common areas! The condo association recently replaced all of the community roofs as well! There is also a clubhouse and pool for your enjoyment! Main living areas, including bedrooms, feature LVP flooring. This is a fantastic opportunity to own a well-maintained property that shows beautifully, is next to the Beavercreek Golf Course and close to WPAFB, the Mall at Fairfield Commons, and Interstate 675! Check out pictures and video at: https://view.spiro.media/order/c2e208e3-41a9-4ee0-536f-08dd8d941fec
additional details
- Outside Features Cable TV,Fence,Patio
- Heating System Forced Air,Natural Gas
- Cooling Central
- Fireplace Gas,Glass Doors,One
- Garage 2 Car,Attached
- Total Baths 2
- Utilities 220 Volt Outlet,City Water,Natural Gas,Sanitary Sewer
- Lot Dimensions 0
Room Dimensions
- Kitchen: 14 x 9 (Main)
- Living Room: 11 x 13 (Main)
- Dining Room: 16 x 10 (Main)
- Primary Bedroom: 13 x 12 (Main)
- Bedroom: 11 x 12 (Main)
- Utility Room: 5 x 11 (Main)
- Entry Room: 7 x 6 (Main)
Virtual Tour
Great Schools in this area
similar Properties
2757 Amberwood Lane
New Construction in the beautiful Amberwood commun...
More Details
$229,900
1858 Shady Lane
Welcome to this charming ranch nestled in the hear...
More Details
$229,000
4291 Straight Arrow Road
Welcome home to 4291 Straight Arrow Rd, a light-fi...
More Details
$225,000

- Office : 937.434.7600
- Mobile : 937-266-5511
- Fax :937-306-1806

My team and I are here to assist you. We value your time. Contact us for prompt service.
Mortgage Calculator
This is your principal + interest payment, or in other words, what you send to the bank each month. But remember, you will also have to budget for homeowners insurance, real estate taxes, and if you are unable to afford a 20% down payment, Private Mortgage Insurance (PMI). These additional costs could increase your monthly outlay by as much 50%, sometimes more.
 Courtesy: Coldwell Banker Heritage (937) 890-2200 Brian Shimko
Courtesy: Coldwell Banker Heritage (937) 890-2200 Brian Shimko
Data relating to real estate for sale on this web site comes in part from the IDX Program of the Dayton Area Board of Realtors. IDX information is provided exclusively for consumers' personal, non-commercial use and may not be used for any purpose other than to identify prospective properties consumers may be interested in purchasing.
Information is deemed reliable but is not guaranteed.
![]() © 2025 Georgiana C. Nye. All rights reserved | Design by FlyerMaker Pro | admin
© 2025 Georgiana C. Nye. All rights reserved | Design by FlyerMaker Pro | admin

