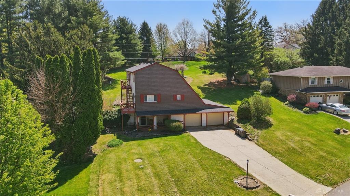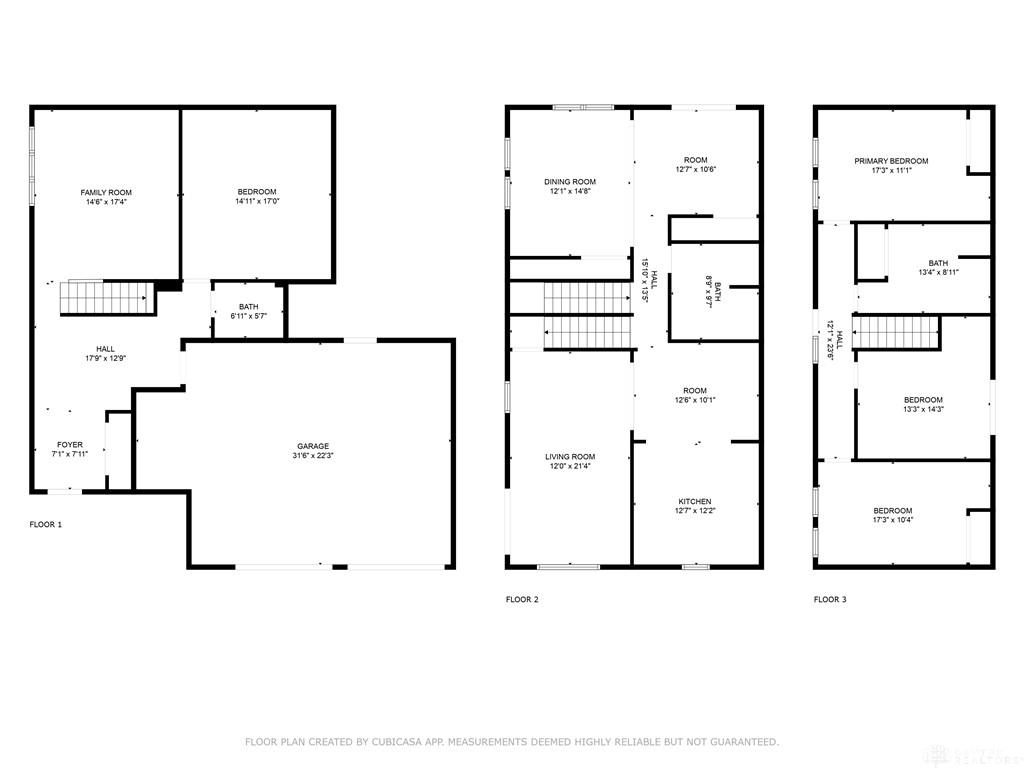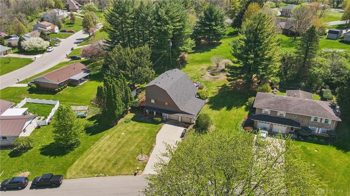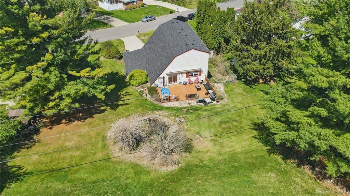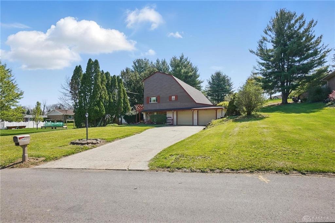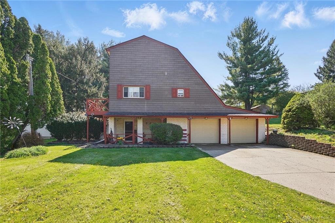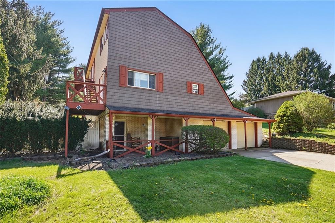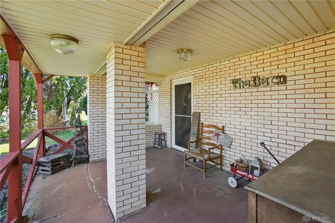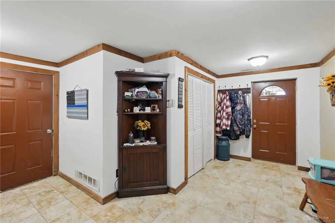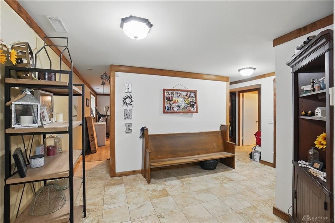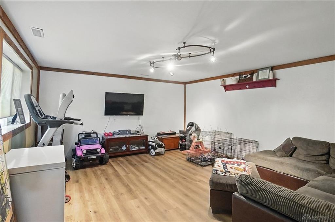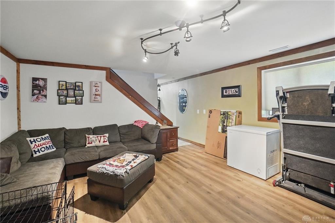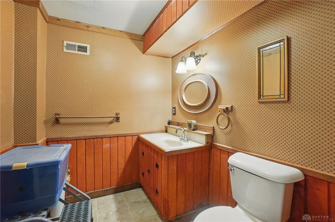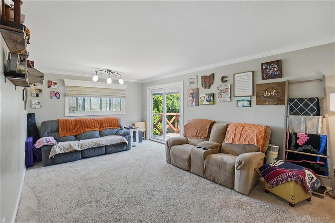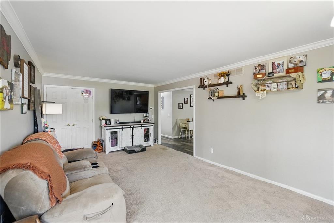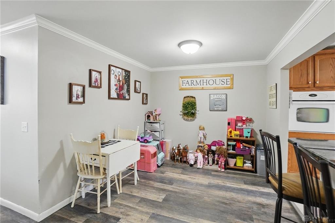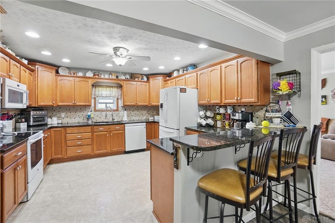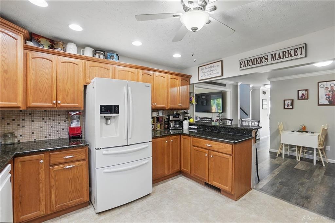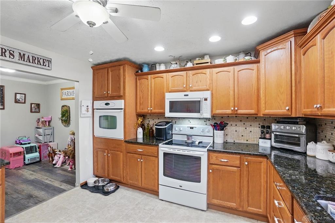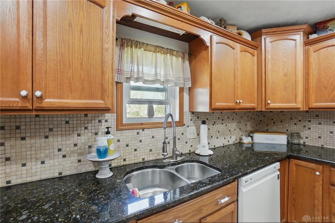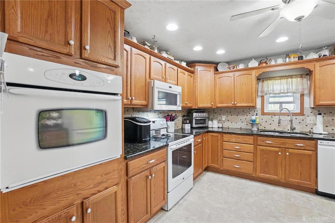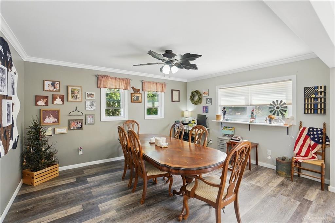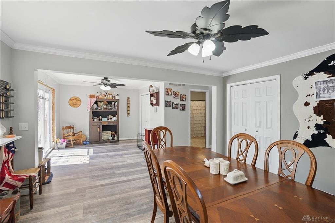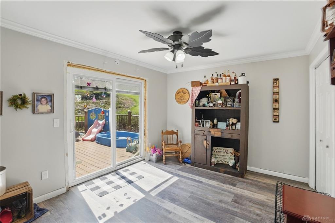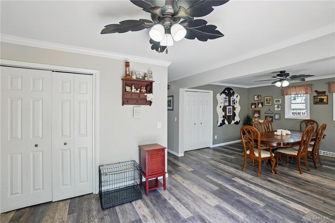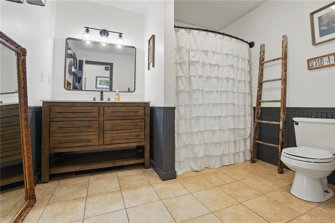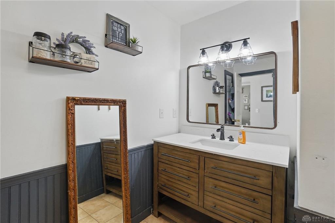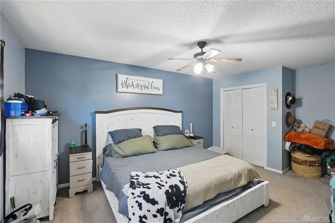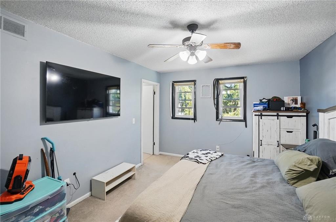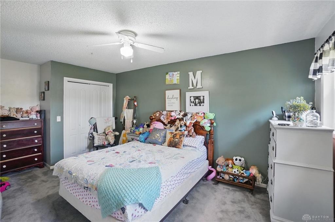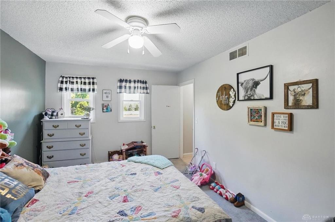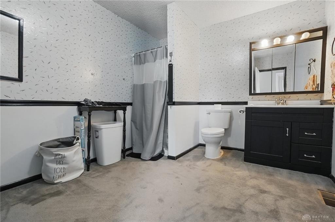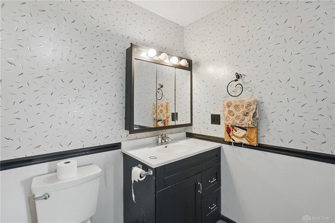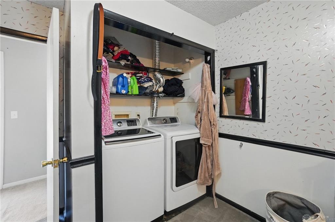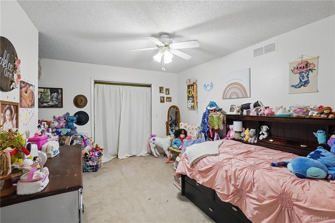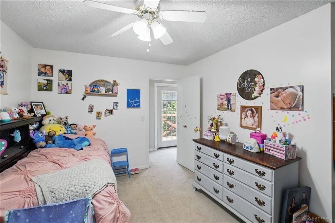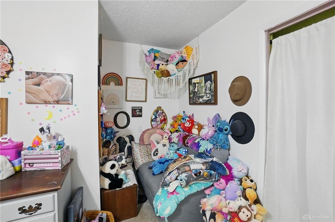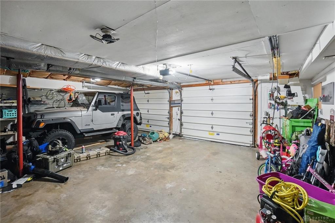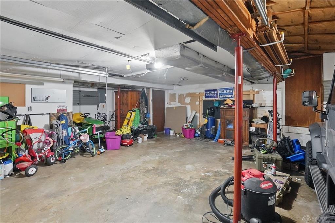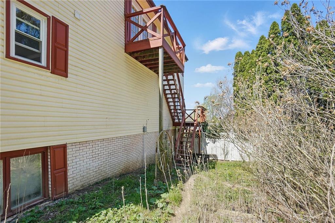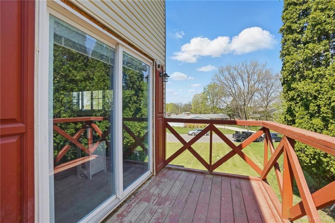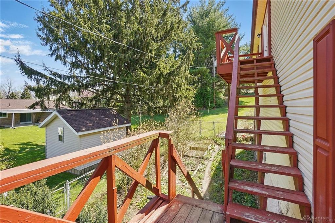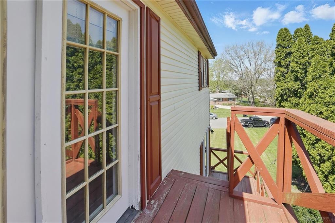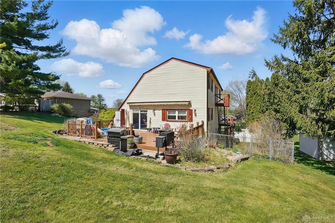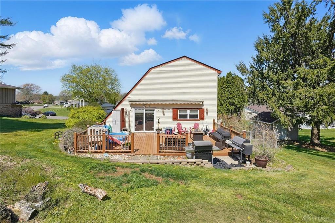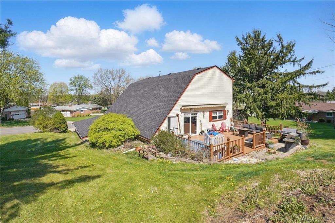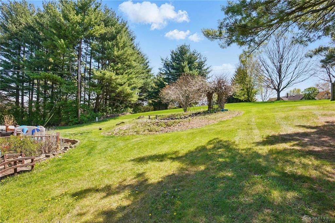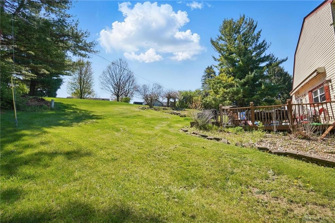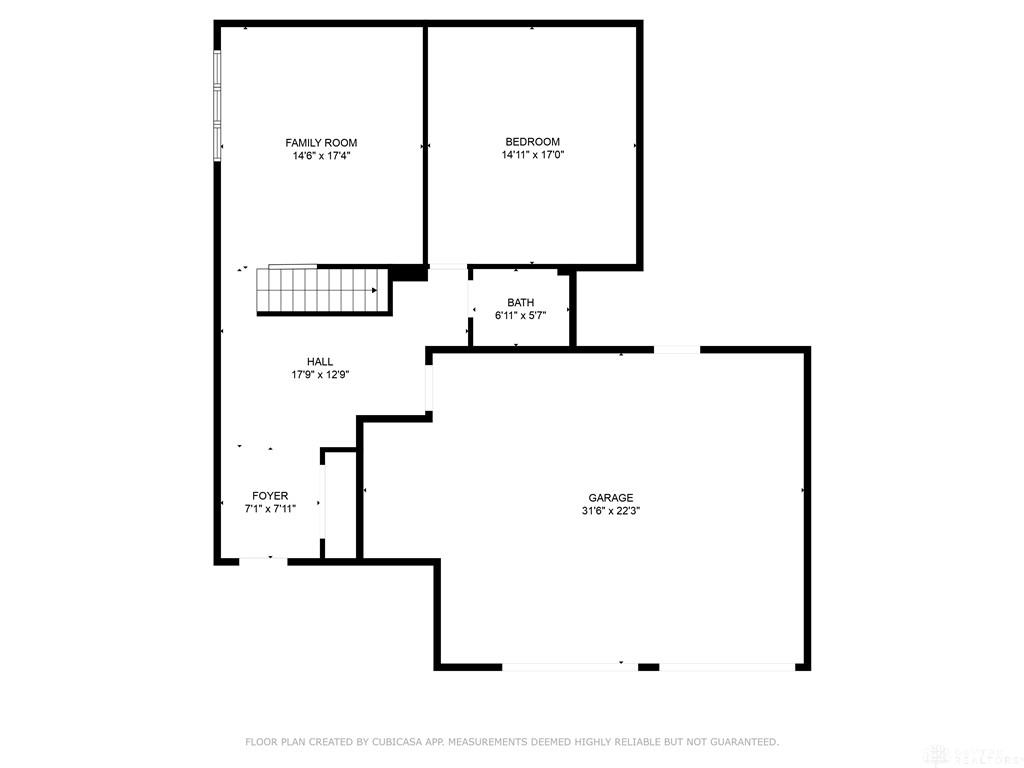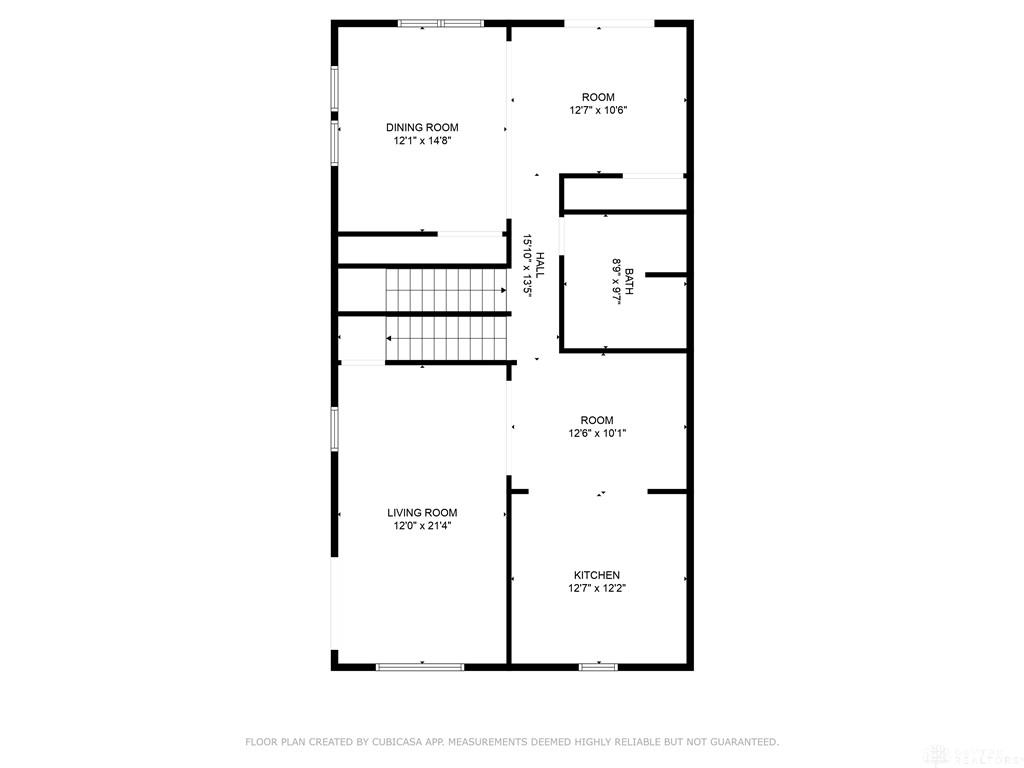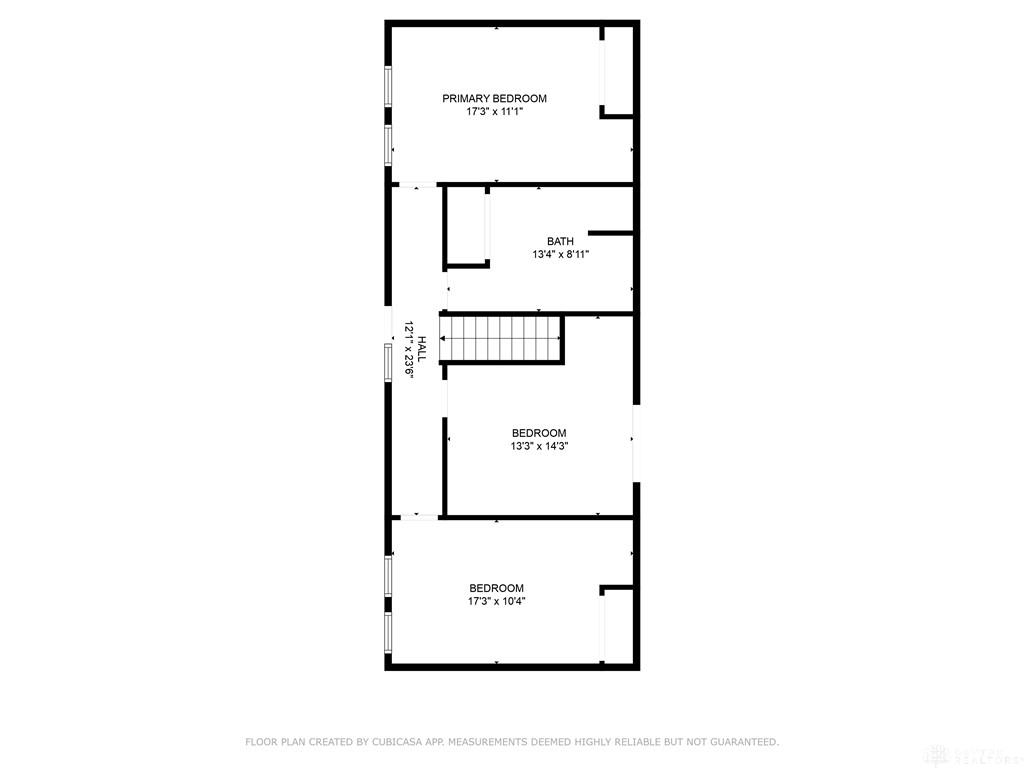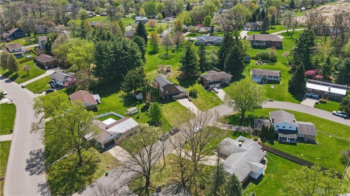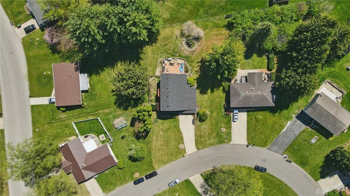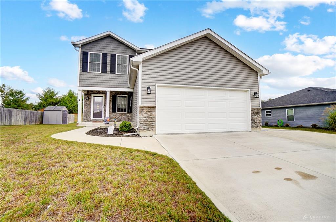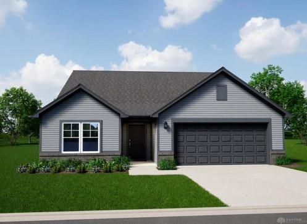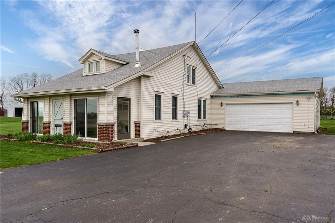Marketing Remarks
Welcome to this beautifully updated 4-bedroom, 2.5-bathroom home offering three levels of living space on over one-third of an acre in the highly desirable Clark Shawnee School District. From the moment you arrive, the meticulous landscaping and serene koi pond—complete with fish that convey—set the tone for the warmth and charm you'll find throughout. Step inside to discover an open-concept layout that blends function and comfort. The kitchen has been thoughtfully modernized with granite countertops, solid wood cabinetry, and a bar area perfect for hosting guests. The main level flows effortlessly into spacious living and dining areas with new flooring installed in 2024, creating a cohesive and inviting atmosphere. Two new sliding glass doors (2024) and six newer windows (2022) bring in abundant natural light while offering views of the peaceful outdoor setting. Freshly painted bedrooms, hallways, and one bathroom contribute to the home's clean, contemporary aesthetic. A brand-new roof (2024) provides added peace of mind for the next owner. With three distinct living levels, this home offers flexible space for multi-generational living, work-from-home options, or expanded entertainment areas. Storage will never be a concern—this home includes abundant closet space, extra storage in the lower level, and a spacious laundry area. Step outside and enjoy the private backyard oasis, complete with a fenced-in yard, patio area, and koi pond surrounded by lush perennials. Located in a quiet neighborhood with easy access to local amenities, this move-in ready home is a rare find. The motivated seller has already reduced the price to $339,900, making this an exceptional opportunity for buyers seeking quality, comfort, and value in one package. Don't miss your chance to tour this special home—schedule your private showing today!
additional details
- Heating System Forced Air,Heat Pump
- Cooling Heat Pump
- Garage 2 Car
- Total Baths 3
- Utilities Septic
- Lot Dimensions .36
Room Dimensions
- Bedroom: 14 x 15 (Basement)
- Study/Office: 16 x 14 (Basement)
- Rec Room: 15 x 17 (Basement)
- Kitchen: 13 x 14 (Main)
- Dining Room: 13 x 9 (Main)
- Living Room: 21 x 12 (Main)
- Bedroom: 25 x 13 (Main)
- Bedroom: 10 x 13 (Second)
- Bedroom: 17 x 11 (Second)
Great Schools in this area
similar Properties
244 Saddlebrook Run
Pristine and spacious new build in Northwestern Sc...
More Details
$354,900
221 Scorsese Street
The Chestnut with Bonus Room – 4 Bed, 3 Bath, 2,...
More Details
$349,990
4623 Springfield Xenia Road
The charm and grace in this home will amaze you fr...
More Details
$349,900

- Office : 937.434.7600
- Mobile : 937-266-5511
- Fax :937-306-1806

My team and I are here to assist you. We value your time. Contact us for prompt service.
Mortgage Calculator
This is your principal + interest payment, or in other words, what you send to the bank each month. But remember, you will also have to budget for homeowners insurance, real estate taxes, and if you are unable to afford a 20% down payment, Private Mortgage Insurance (PMI). These additional costs could increase your monthly outlay by as much 50%, sometimes more.
 Courtesy: Roost Real Estate Co (937) 390-3715 Priscilla L McNamee
Courtesy: Roost Real Estate Co (937) 390-3715 Priscilla L McNamee
Data relating to real estate for sale on this web site comes in part from the IDX Program of the Dayton Area Board of Realtors. IDX information is provided exclusively for consumers' personal, non-commercial use and may not be used for any purpose other than to identify prospective properties consumers may be interested in purchasing.
Information is deemed reliable but is not guaranteed.
![]() © 2025 Georgiana C. Nye. All rights reserved | Design by FlyerMaker Pro | admin
© 2025 Georgiana C. Nye. All rights reserved | Design by FlyerMaker Pro | admin

