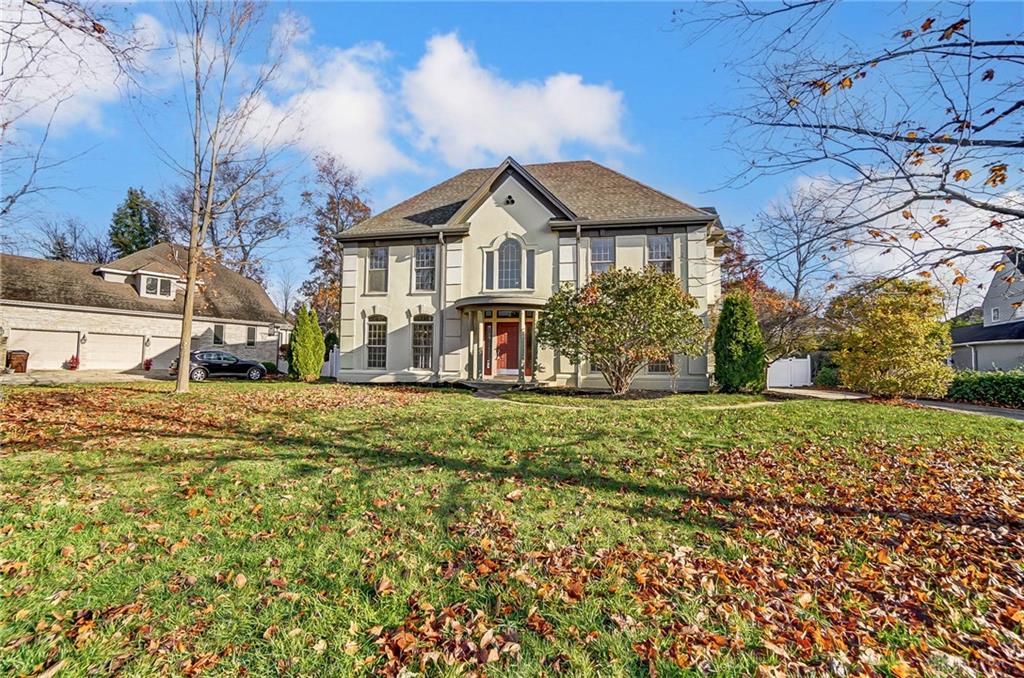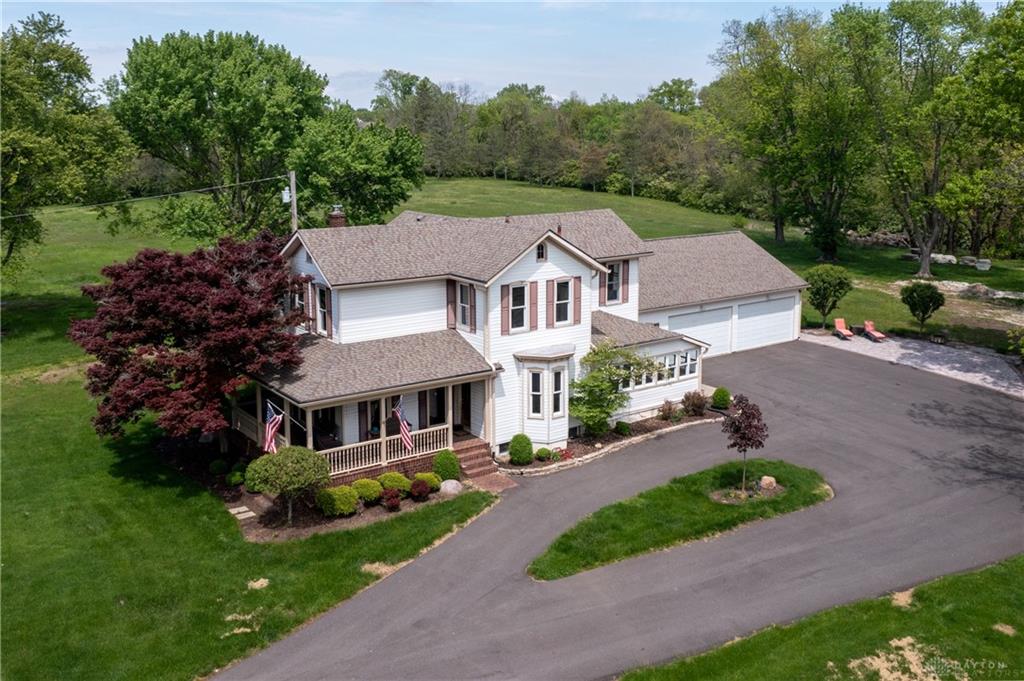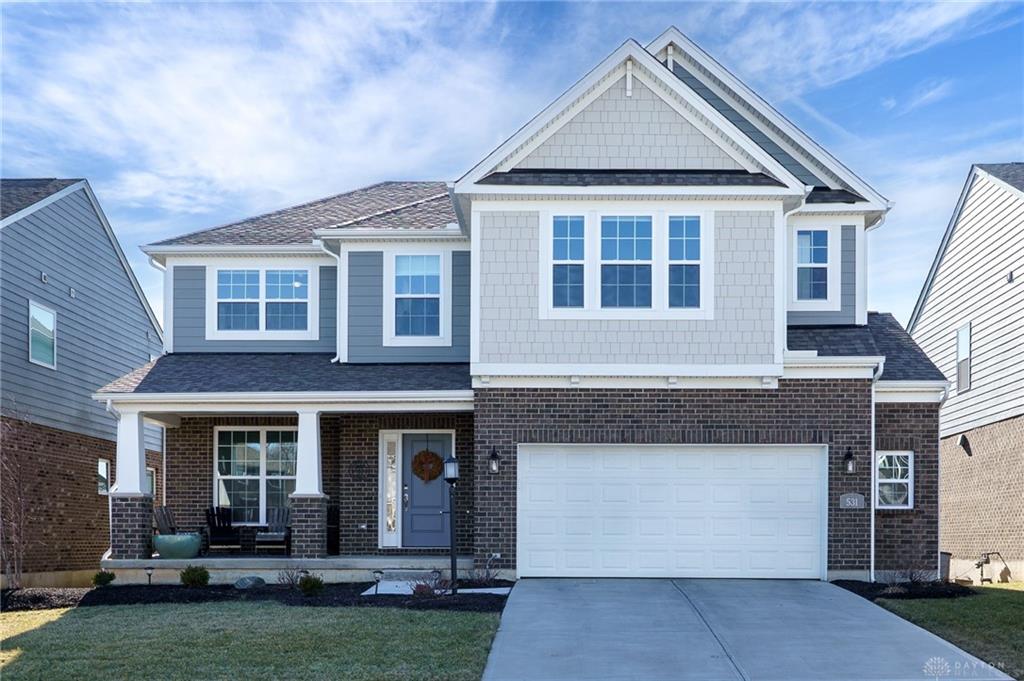2938 sq. ft.
3 baths
4 beds
$529,000 Price
932711 MLS#
Marketing Remarks
This R.A. Rhoades built home, on a quiet cul-de-sac in Washington Twp is beautiful inside and out. When you arrive, the gorgeous yard will make you excited to see what this home has to offer, as it has been lovingly cared. The main floor offers plenty of living spaces with a front of house office with tons of light, living room, dining room, eat in kitchen that opens to the great room as well as a main floor laundry and half bath. The great room alone, with fireplace and built in bookcases, is a showstopper. Upstairs the split bedroom plan gives the primary bedroom and updated bath some extra privacy. The hall bath is shared by the 3 bedrooms, each with roomy closets. In the basement you have another family room and workout room, each with new carpet. The oversized mechanical room houses a workshop area and has plenty of room for storage. The back yard has a screened in porch off the eat in kitchen area and there is another seating area on the uncovered patio. The yard has perennials for your enjoyment and a firepit spot where you will want to spend your summer and fall evenings with those you love. As if all this isn't enough, this neighborhood is fantastic for walks, has Willowbrook Park at the entrance of the cul-de-sac with more walking trails, a kids area, and a stream to play in.
additional details
- Outside Features Cable TV,Patio,Porch
- Heating System Forced Air,Natural Gas
- Cooling Central
- Fireplace Gas,One,Other
- Garage 2 Car,Opener,Overhead Storage,Storage
- Total Baths 3
- Utilities 220 Volt Outlet,City Water,Natural Gas,Storm Sewer
- Lot Dimensions 99 x 170
Room Dimensions
- Living Room: 13 x 17 (Main)
- Entry Room: 8 x 10 (Main)
- Dining Room: 13 x 12 (Main)
- Study/Office: 10 x 14 (Main)
- Great Room: 14 x 24 (Main)
- Primary Bedroom: 13 x 20 (Second)
- Bedroom: 13 x 13 (Second)
- Bedroom: 11 x 13 (Second)
- Bedroom: 12 x 22 (Second)
- Rec Room: 12 x 29 (Lower Level)
- Exercise Room: 16 x 19 (Lower Level)
- Screen Porch: 11 x 12 (Main)
- Eat In Kitchen: 12 x 20 (Main)
Virtual Tour
Great Schools in this area
similar Properties
10748 Creek Stone Court
Welcome to this beautifully updated 2-story Coloni...
More Details
$550,000
531 Carleton Drive
Welcome to this gorgeous, 2-story, home located at...
More Details
$549,900

- Office : 937.434.7600
- Mobile : 937-266-5511
- Fax :937-306-1806

My team and I are here to assist you. We value your time. Contact us for prompt service.
Mortgage Calculator
This is your principal + interest payment, or in other words, what you send to the bank each month. But remember, you will also have to budget for homeowners insurance, real estate taxes, and if you are unable to afford a 20% down payment, Private Mortgage Insurance (PMI). These additional costs could increase your monthly outlay by as much 50%, sometimes more.
Data relating to real estate for sale on this web site comes in part from the IDX Program of the Dayton Area Board of Realtors. IDX information is provided exclusively for consumers' personal, non-commercial use and may not be used for any purpose other than to identify prospective properties consumers may be interested in purchasing.
Information is deemed reliable but is not guaranteed.
![]() © 2025 Georgiana C. Nye. All rights reserved | Design by FlyerMaker Pro | admin
© 2025 Georgiana C. Nye. All rights reserved | Design by FlyerMaker Pro | admin




































































