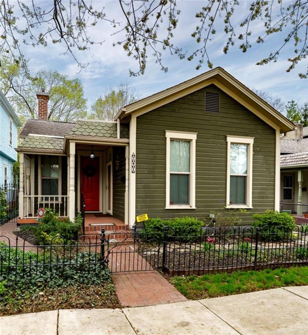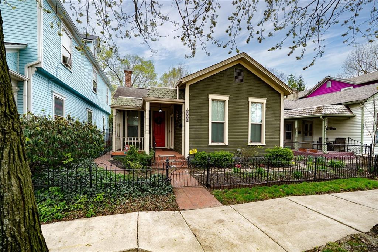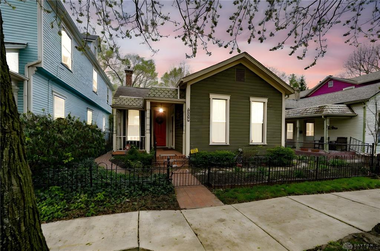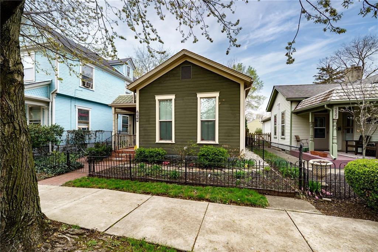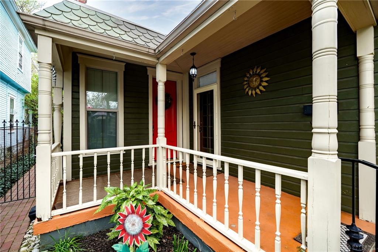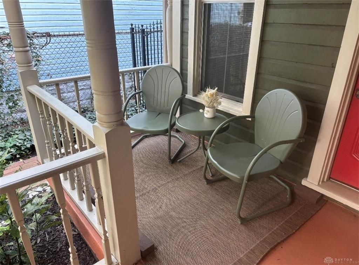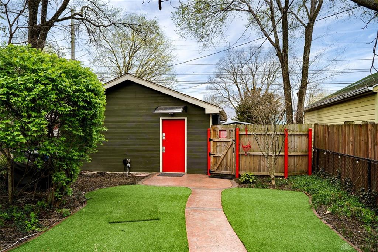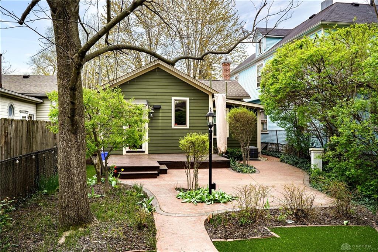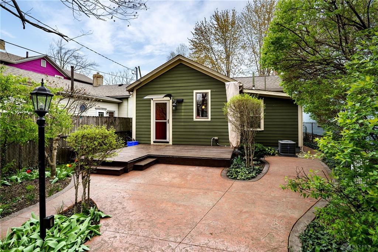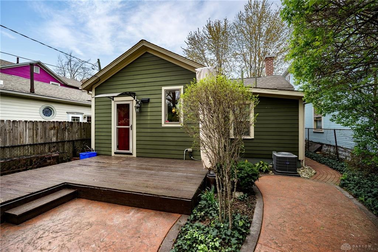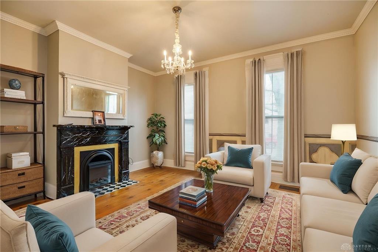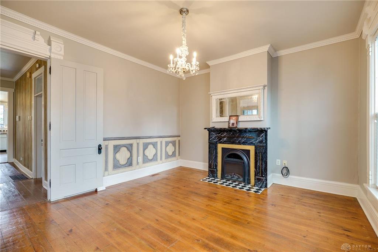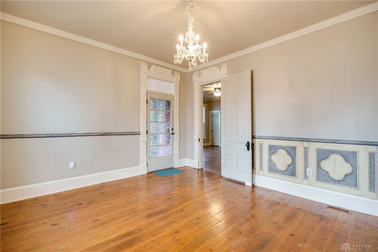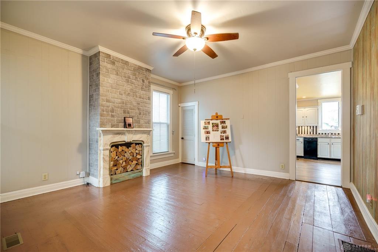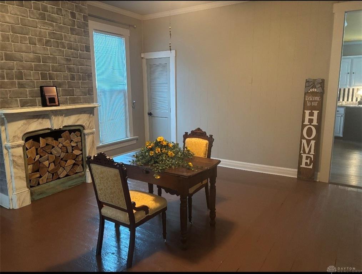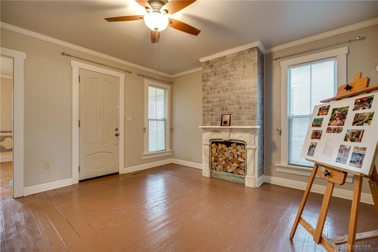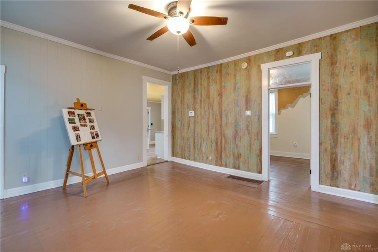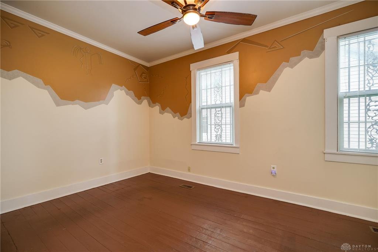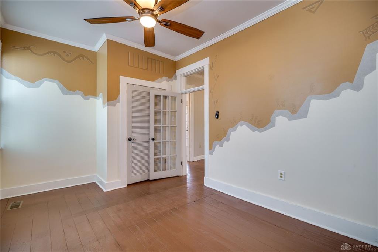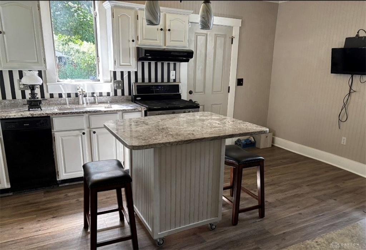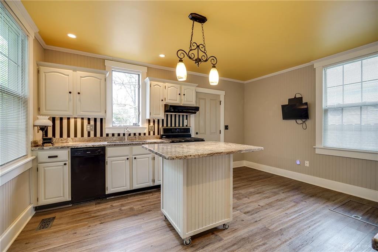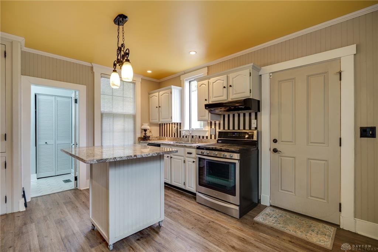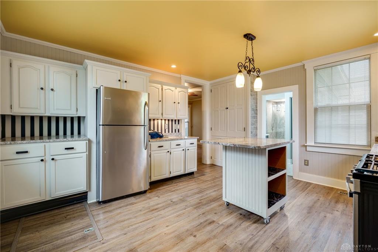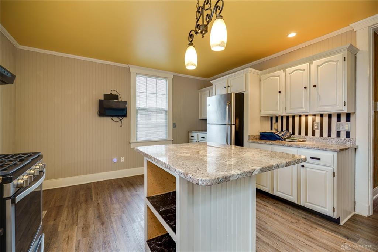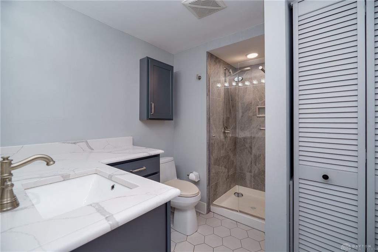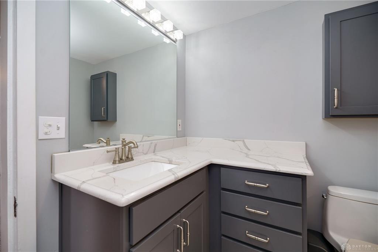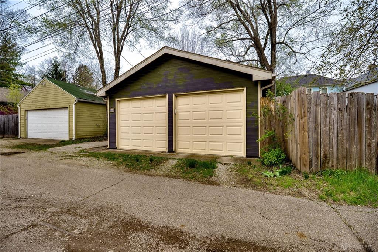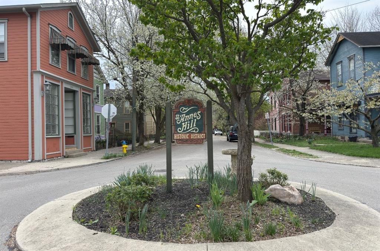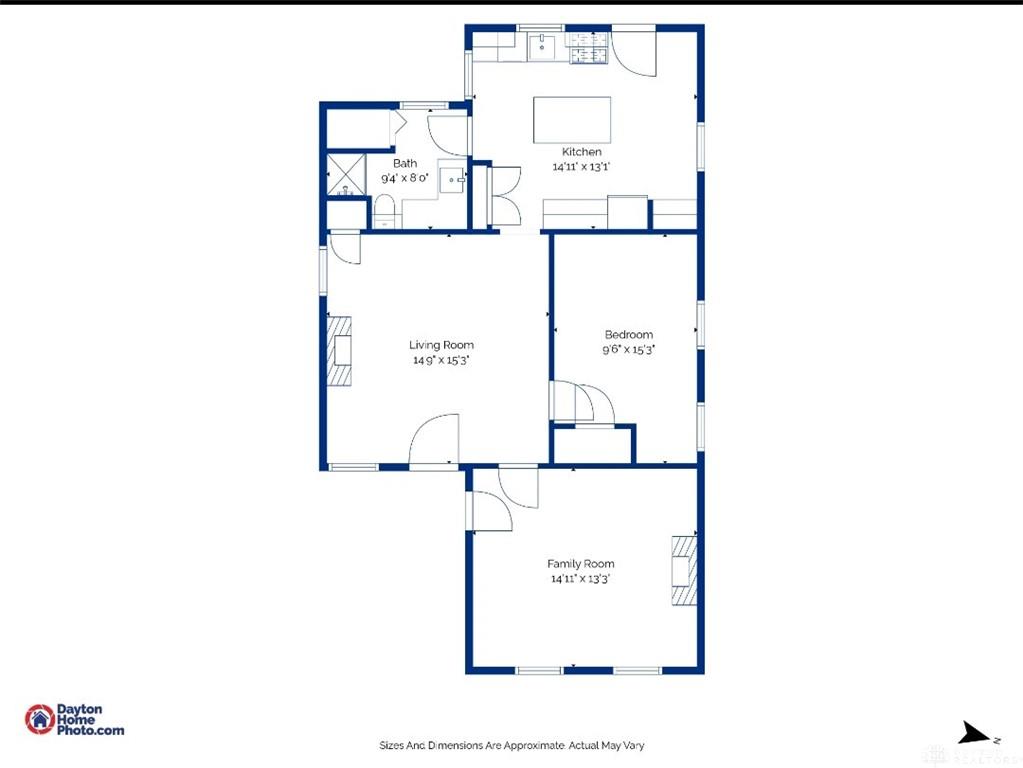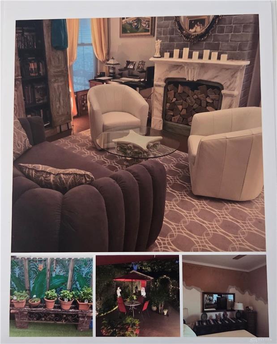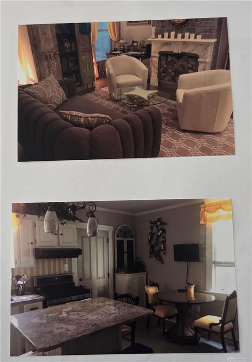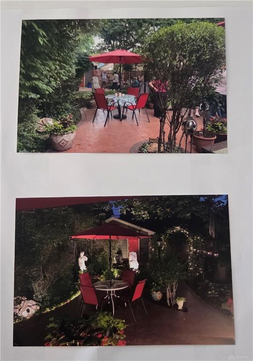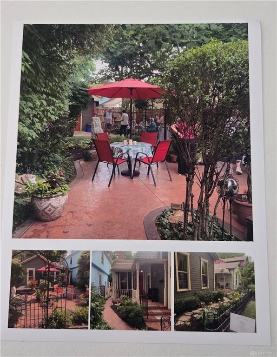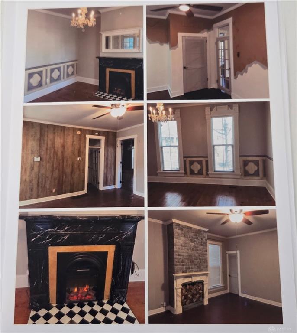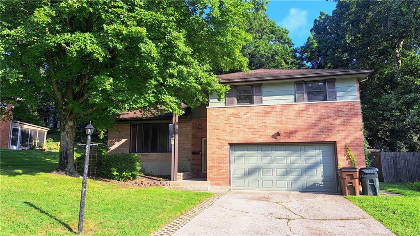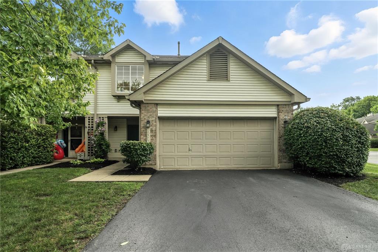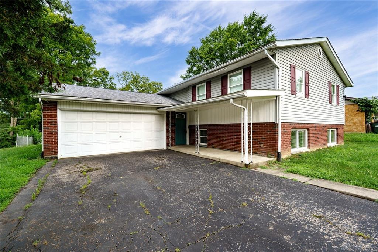Marketing Remarks
Welcome to this charming 2-bedroom, 1-bathroom home located in the heart of Dayton's historic St. Anne's Hill neighborhood. Built in 1919, this residence offers 944 square feet of comfortable living space, blending classic character with modern conveniences. As you step inside, you'll be greeted by the warmth of hardwood that flows throughout the home. The cozy living area features a fireplace, perfect for relaxing evenings. The kitchen comes equipped with essential appliances, including a dishwasher, garbage disposal, range/oven, refrigerator, and washer/dryer, ensuring a move-in-ready experience. The home's forced air heating and central cooling systems provide year-round comfort. Crawl space offers additional storage. Outside, the 4,622-square-foot lot includes a detached 2 car garage and on-street parking options. The exterior boasts durable composition materials, contributing to the home's enduring appeal. Nestled in a vibrant community, this property is just a short stroll from local favorites like the Fifth Street Brewpub, and the Oregon District, offering a variety of dining and entertainment options. Its proximity to downtown Dayton and major highways ensures convenient access to all the city has to offer. All appliances stay including washer and dryer (2018). Updates includes: AC (2022), Kitchen remodel flooring and countertop (2017), Full bath (2020), Fireplace insert (2022), Garage side door gate (2021), Rebuilt Chimney (2021), Rebuilt patio pavers and landscape (2019) & resealed (2020), Front porch railing/handrail (2021), Wrought iron front fence gate (2018),and more!!! Don't miss the opportunity to own a piece of Dayton's history in the desirable St. Anne's Hill neighborhood. Schedule your private showing today!
additional details
- Outside Features Fence,Patio
- Heating System Forced Air,Natural Gas
- Cooling Central
- Fireplace Insert
- Garage 2 Car,Detached
- Total Baths 1
- Utilities City Water,Natural Gas
- Lot Dimensions 4622
Room Dimensions
- Family Room: 13 x 14 (Main)
- Living Room: 14 x 15 (Main)
- Kitchen: 13 x 14 (Main)
- Bedroom: 15 x 10 (Main)
- Laundry: 3 x 5 (Main)
Great Schools in this area
similar Properties
5604 Joyce Ann Drive
Welcome to 5604 Joyce Ann—a beautifully renovate...
More Details
$245,000
8576 Timber Park Drive
This spacious 3-bedroom, 2.5-bath two-story condo ...
More Details
$245,000
5342 Tucson Drive
Welcome to 5342 Tucson Drive in Jefferson Township...
More Details
$245,000

- Office : 937.434.7600
- Mobile : 937-266-5511
- Fax :937-306-1806

My team and I are here to assist you. We value your time. Contact us for prompt service.
Mortgage Calculator
This is your principal + interest payment, or in other words, what you send to the bank each month. But remember, you will also have to budget for homeowners insurance, real estate taxes, and if you are unable to afford a 20% down payment, Private Mortgage Insurance (PMI). These additional costs could increase your monthly outlay by as much 50%, sometimes more.
 Courtesy: Glasshouse Realty Group (937) 723-6974 Lilibeth Simon
Courtesy: Glasshouse Realty Group (937) 723-6974 Lilibeth Simon
Data relating to real estate for sale on this web site comes in part from the IDX Program of the Dayton Area Board of Realtors. IDX information is provided exclusively for consumers' personal, non-commercial use and may not be used for any purpose other than to identify prospective properties consumers may be interested in purchasing.
Information is deemed reliable but is not guaranteed.
![]() © 2025 Georgiana C. Nye. All rights reserved | Design by FlyerMaker Pro | admin
© 2025 Georgiana C. Nye. All rights reserved | Design by FlyerMaker Pro | admin

